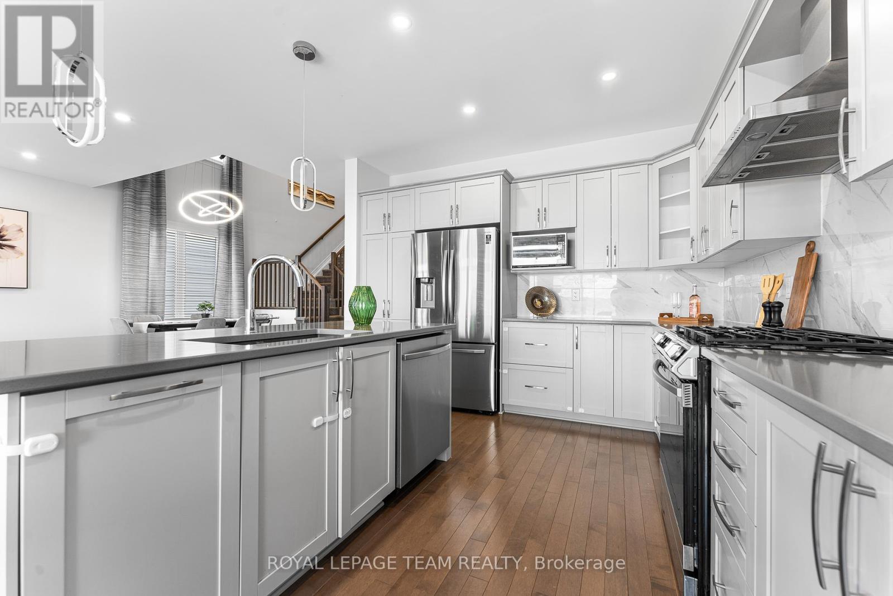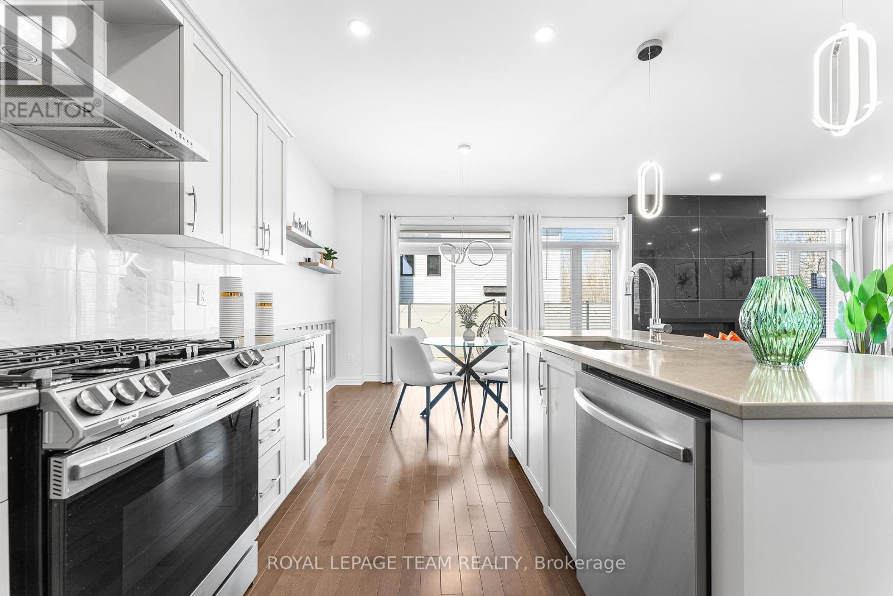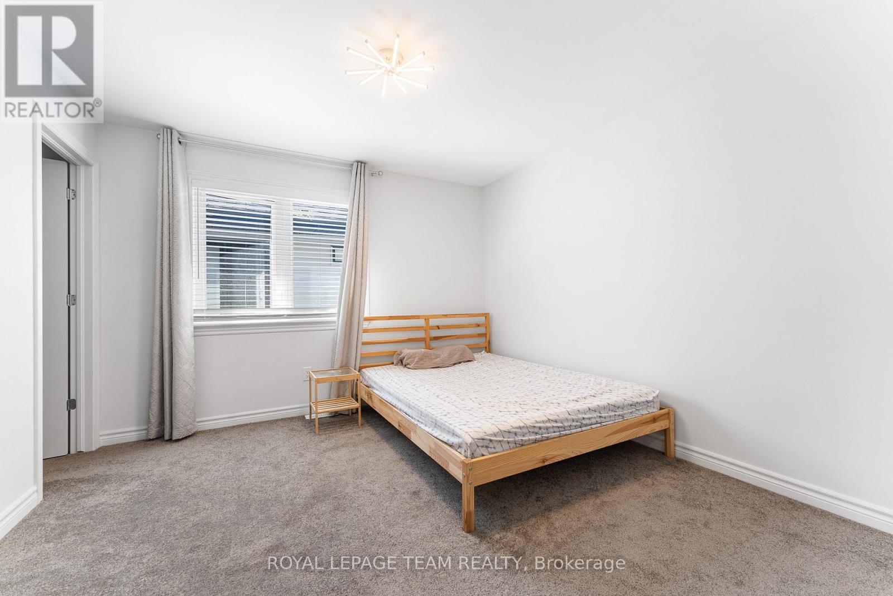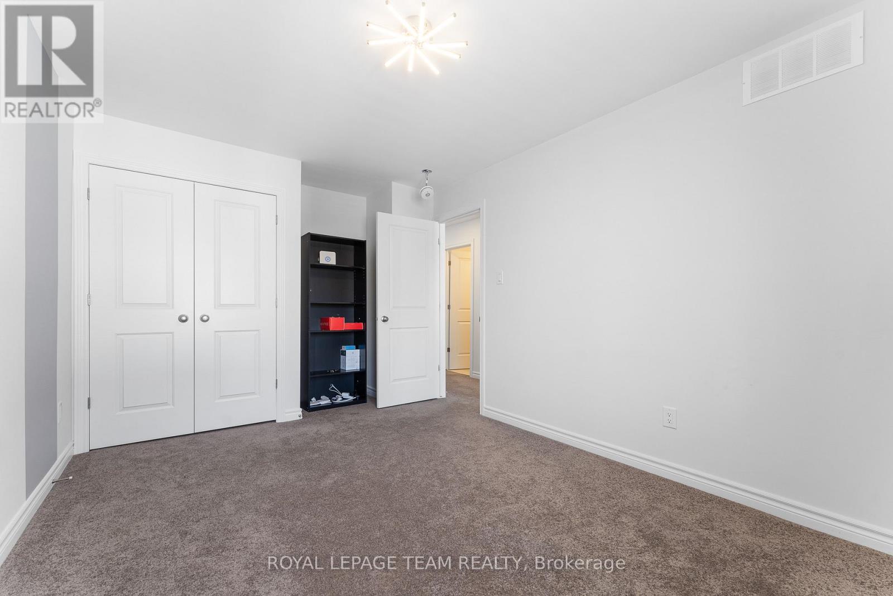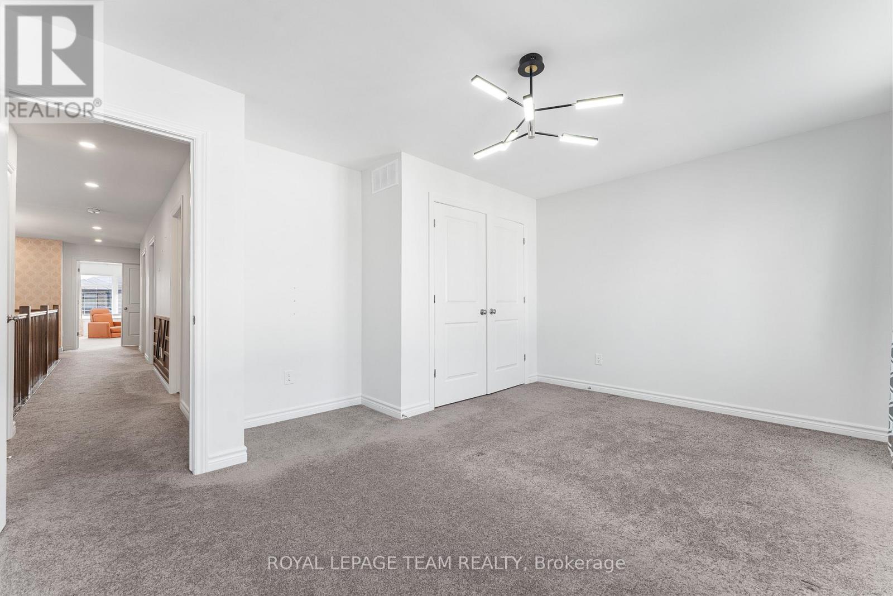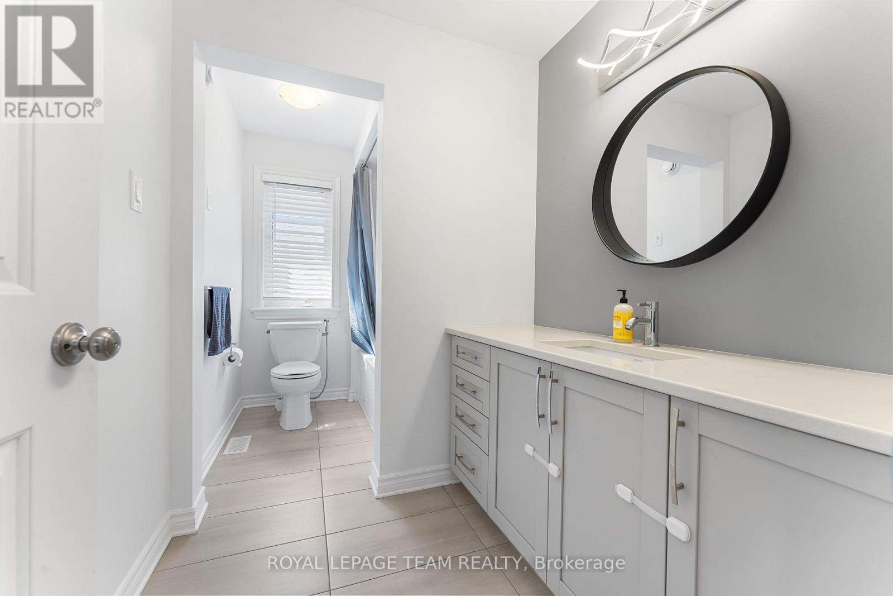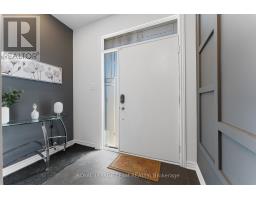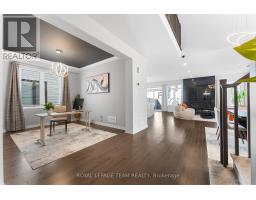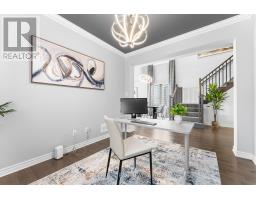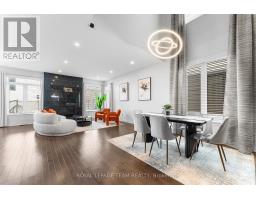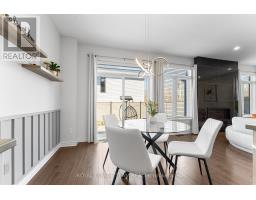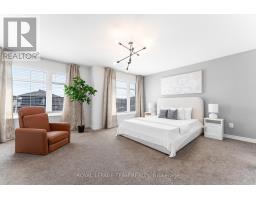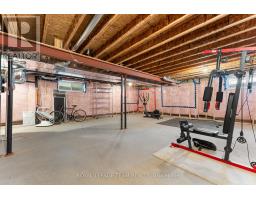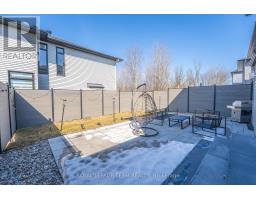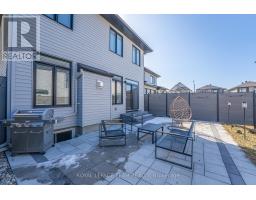861 Atrium Ridge Ottawa, Ontario K4M 0K1
$1,095,000
This magnificent 4-bedroom home is located in the highly desirable Riverside South neighborhood. The popular Richcraft Baldwin model is truly breathtaking, with over $110K in upgrades! The home features 9' ceilings, hardwood floors, and custom wall panels and wainscoting throughout. The main floor's versatile room, currently used as a den, showcases white crown molding and a striking bold-colored ceiling. Adjacent to this is the dining room, which features an open-to-above space with beautiful custom drapery and views of the second floor's open railings. The living room is highlighted by a sleek linear fireplace with elegant dark tiles, while the chefs kitchen boasts neutral quartz countertops, white cabinetry, extra pots-and-pans drawers, and additional storage behind the sink. Upstairs, the spacious primary bedroom suite includes a walk-in closet and a luxurious bath retreat with a standalone tub and shower. The second floor also offers three more bedrooms, as well as the convenience of an upstairs laundry room. The backyard showcases newly installed interlocking from 2023, with the fence installed in 2024. EV Charger already installed (id:50886)
Open House
This property has open houses!
2:00 pm
Ends at:4:00 pm
Property Details
| MLS® Number | X12049420 |
| Property Type | Single Family |
| Community Name | 2602 - Riverside South/Gloucester Glen |
| Parking Space Total | 4 |
Building
| Bathroom Total | 3 |
| Bedrooms Above Ground | 4 |
| Bedrooms Total | 4 |
| Appliances | Garage Door Opener Remote(s), Dishwasher, Dryer, Hood Fan, Stove, Washer, Refrigerator |
| Basement Development | Unfinished |
| Basement Type | N/a (unfinished) |
| Construction Style Attachment | Detached |
| Cooling Type | Central Air Conditioning |
| Exterior Finish | Brick, Stone |
| Fireplace Present | Yes |
| Foundation Type | Poured Concrete |
| Heating Fuel | Natural Gas |
| Heating Type | Forced Air |
| Stories Total | 2 |
| Size Interior | 2,500 - 3,000 Ft2 |
| Type | House |
| Utility Water | Municipal Water |
Parking
| Attached Garage | |
| Garage |
Land
| Acreage | No |
| Sewer | Sanitary Sewer |
| Size Depth | 101 Ft ,8 In |
| Size Frontage | 35 Ft ,1 In |
| Size Irregular | 35.1 X 101.7 Ft |
| Size Total Text | 35.1 X 101.7 Ft |
Contact Us
Contact us for more information
Arjunkumar Boddu
Salesperson
484 Hazeldean Road, Unit #1
Ottawa, Ontario K2L 1V4
(613) 592-6400
(613) 592-4945
www.teamrealty.ca/
















