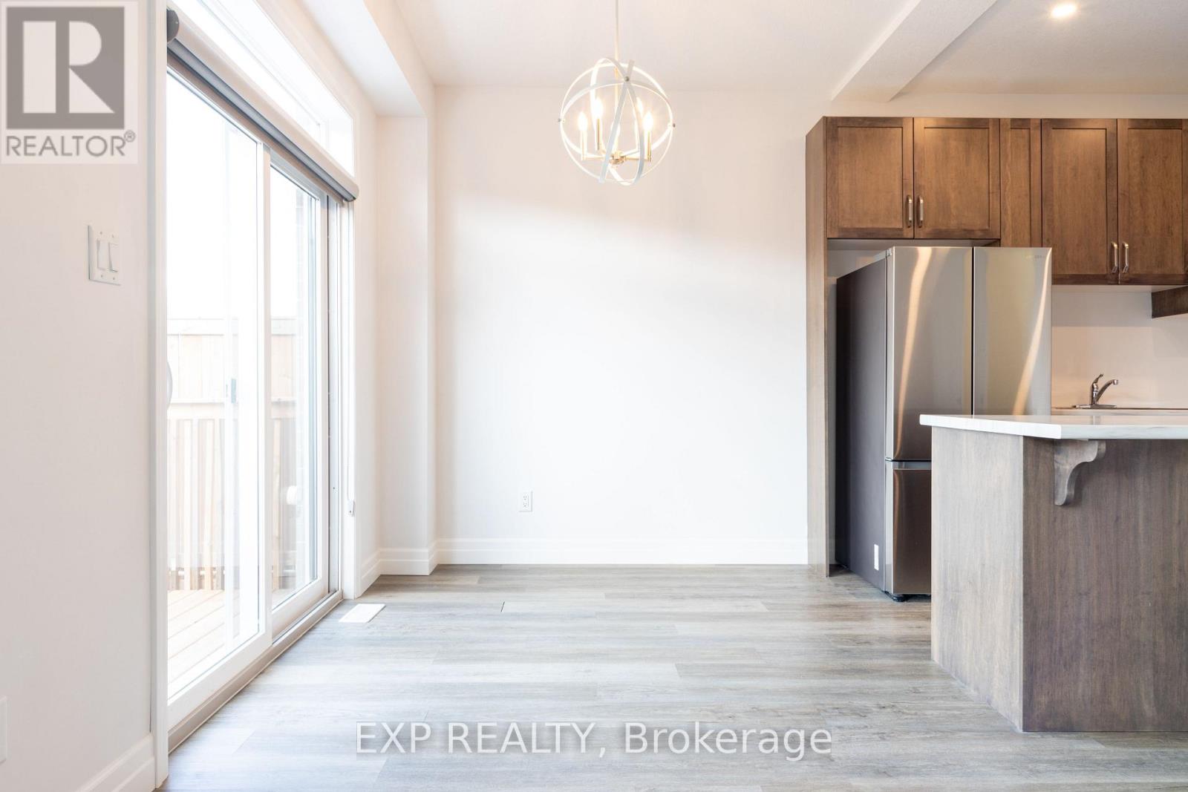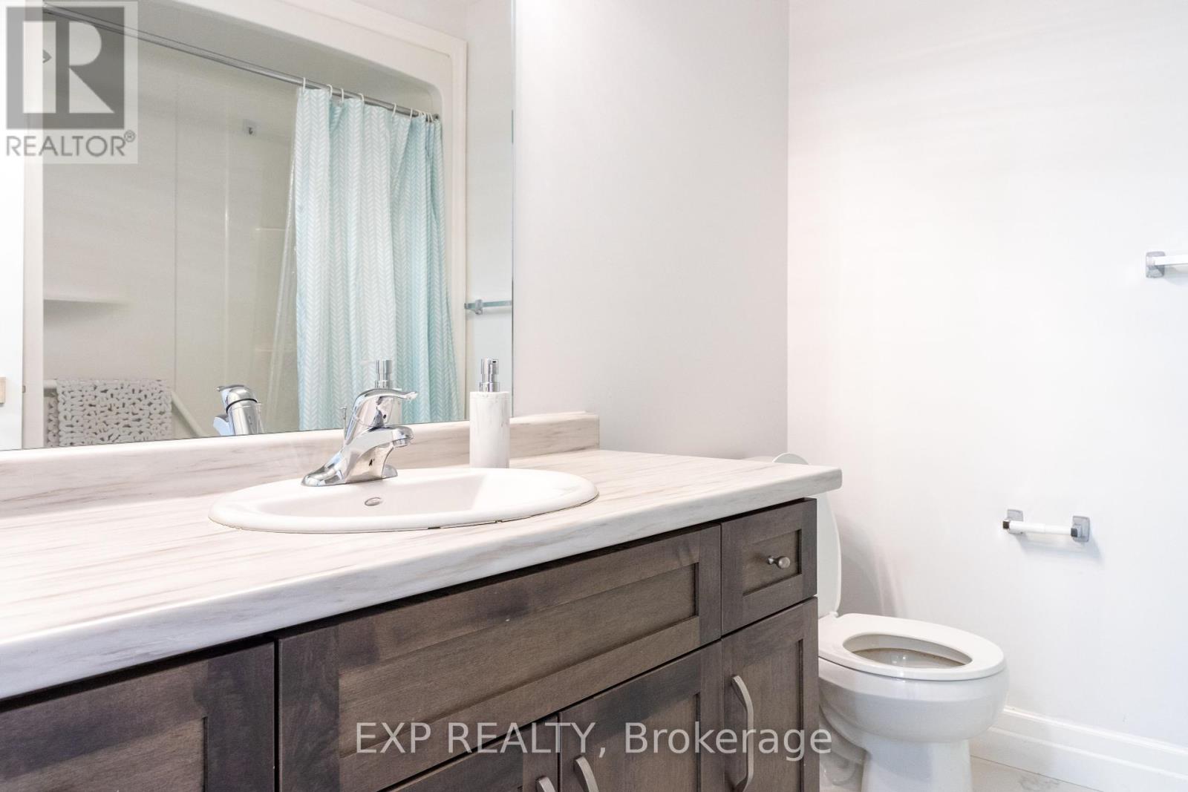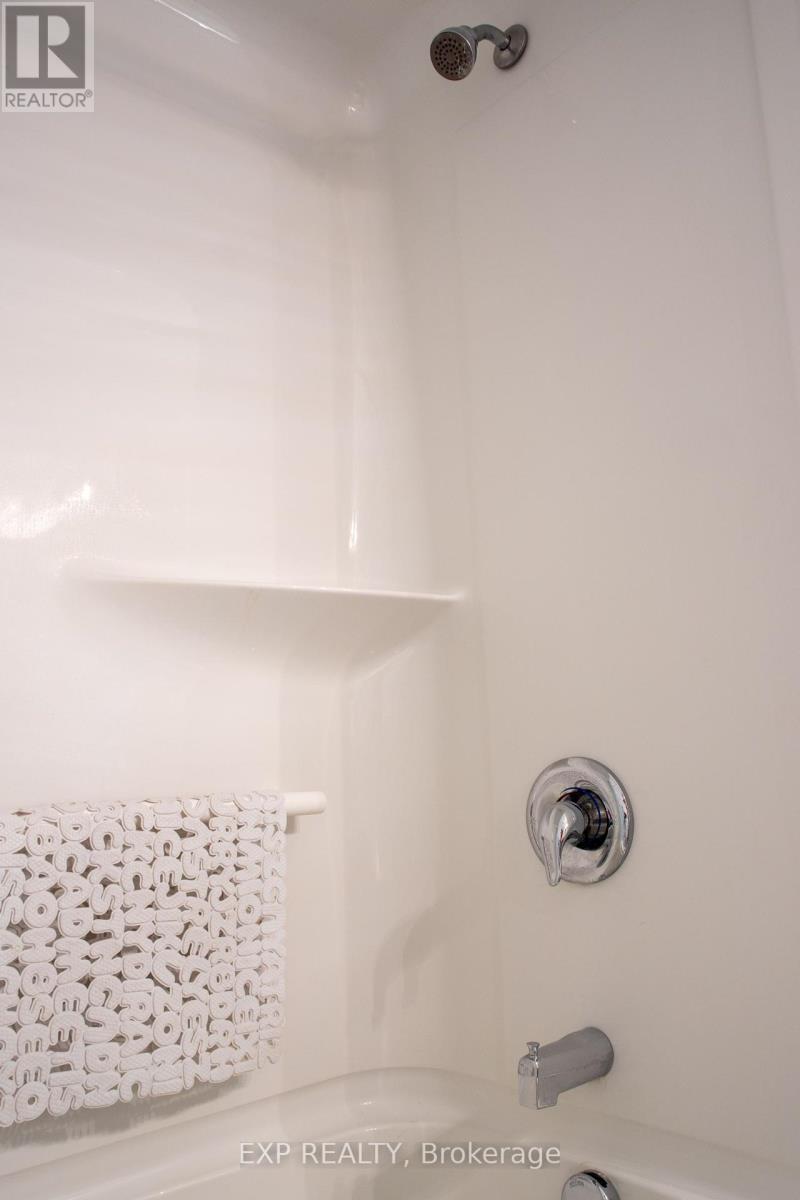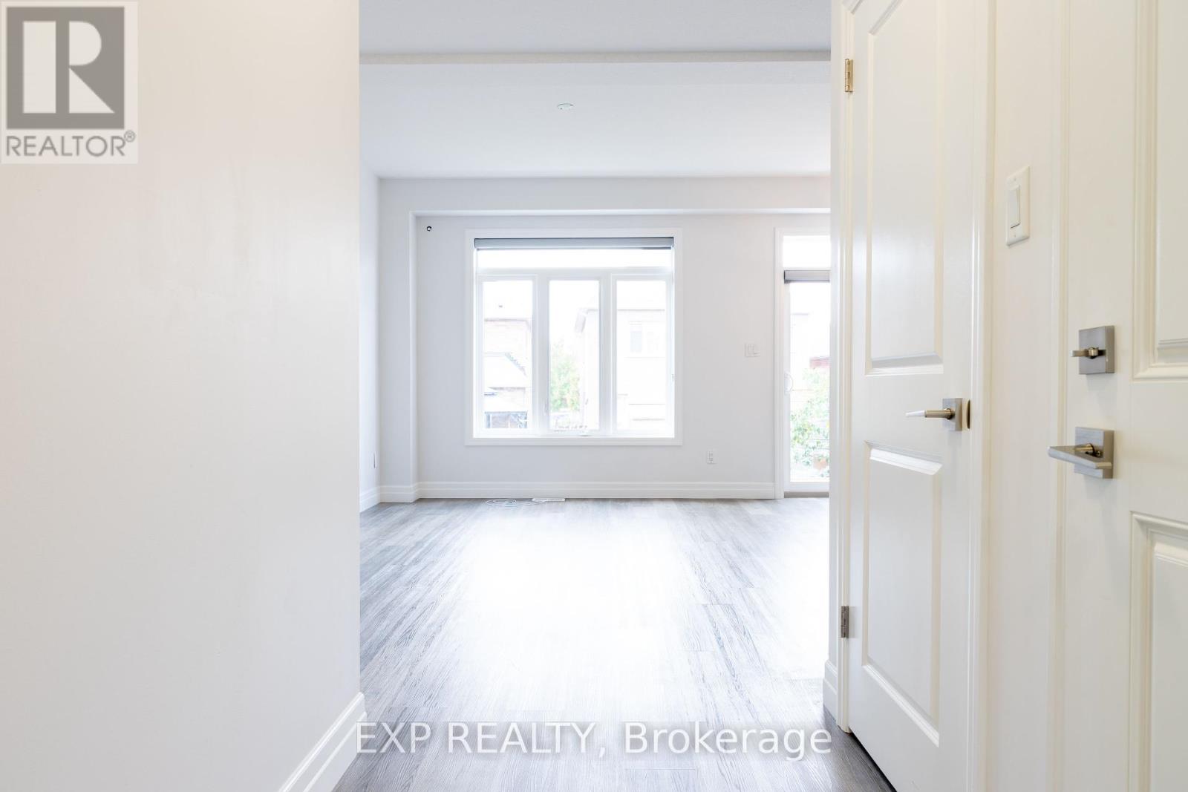861 Edinburgh Drive Woodstock, Ontario N4T 0N6
$630,000
Contemporary & Luxurious State-Of-The-Art Townhome With Quality High-End Finishes, Exceptional Functional Layout, With A Walk Out Unfinished Basement. Perfect For First-Time Homebuyers Or Those Looking For An Investment Property This 3-Bedrooms, 2.5 Baths Freehold Townhouse Is A Great Opportunity! Walking Through The Front Door You First Notice The Bright Dining Room Open To The Kitchen. Finishing Off The Main Floor Is A Spacious Living Room With A Large Window Overlooking Patio. Following Up The Oak Stairs To The Second Floor You Will Find 3 Good-Sized Bedrooms. Boasts: 9' Ceilings (Main Floor), Entertainment Kitchen With Centre Island , Modern Baseboards And Trims, Located In Family-Oriented Neighborhood & So Much More! If You Have Been Searching For A Great Home With Tons Of Character, Look No Further. Do Not Miss This Opportunity. (id:50886)
Property Details
| MLS® Number | X9514124 |
| Property Type | Single Family |
| Features | Sump Pump |
| ParkingSpaceTotal | 2 |
Building
| BathroomTotal | 3 |
| BedroomsAboveGround | 3 |
| BedroomsTotal | 3 |
| Appliances | Blinds, Dryer, Microwave, Refrigerator, Stove, Washer |
| BasementDevelopment | Unfinished |
| BasementFeatures | Walk Out |
| BasementType | N/a (unfinished) |
| ConstructionStyleAttachment | Attached |
| CoolingType | Central Air Conditioning |
| ExteriorFinish | Vinyl Siding, Stone |
| FlooringType | Hardwood, Carpeted |
| FoundationType | Block |
| HalfBathTotal | 1 |
| HeatingFuel | Natural Gas |
| HeatingType | Forced Air |
| StoriesTotal | 2 |
| SizeInterior | 1099.9909 - 1499.9875 Sqft |
| Type | Row / Townhouse |
| UtilityWater | Municipal Water |
Parking
| Attached Garage |
Land
| Acreage | No |
| Sewer | Septic System |
| SizeDepth | 83 Ft ,9 In |
| SizeFrontage | 26 Ft ,3 In |
| SizeIrregular | 26.3 X 83.8 Ft |
| SizeTotalText | 26.3 X 83.8 Ft |
Rooms
| Level | Type | Length | Width | Dimensions |
|---|---|---|---|---|
| Second Level | Primary Bedroom | 4.62 m | 3.75 m | 4.62 m x 3.75 m |
| Second Level | Bedroom 2 | 3.6 m | 3.2 m | 3.6 m x 3.2 m |
| Second Level | Bedroom 3 | 3.2 m | 2 m | 3.2 m x 2 m |
| Main Level | Great Room | 5.06 m | 3.16 m | 5.06 m x 3.16 m |
| Main Level | Dining Room | 2.84 m | 2.34 m | 2.84 m x 2.34 m |
| Main Level | Kitchen | 3.14 m | 2.83 m | 3.14 m x 2.83 m |
https://www.realtor.ca/real-estate/27589124/861-edinburgh-drive-woodstock
Interested?
Contact us for more information
Fredrick Bamidele Oyekanmi
Salesperson





















































