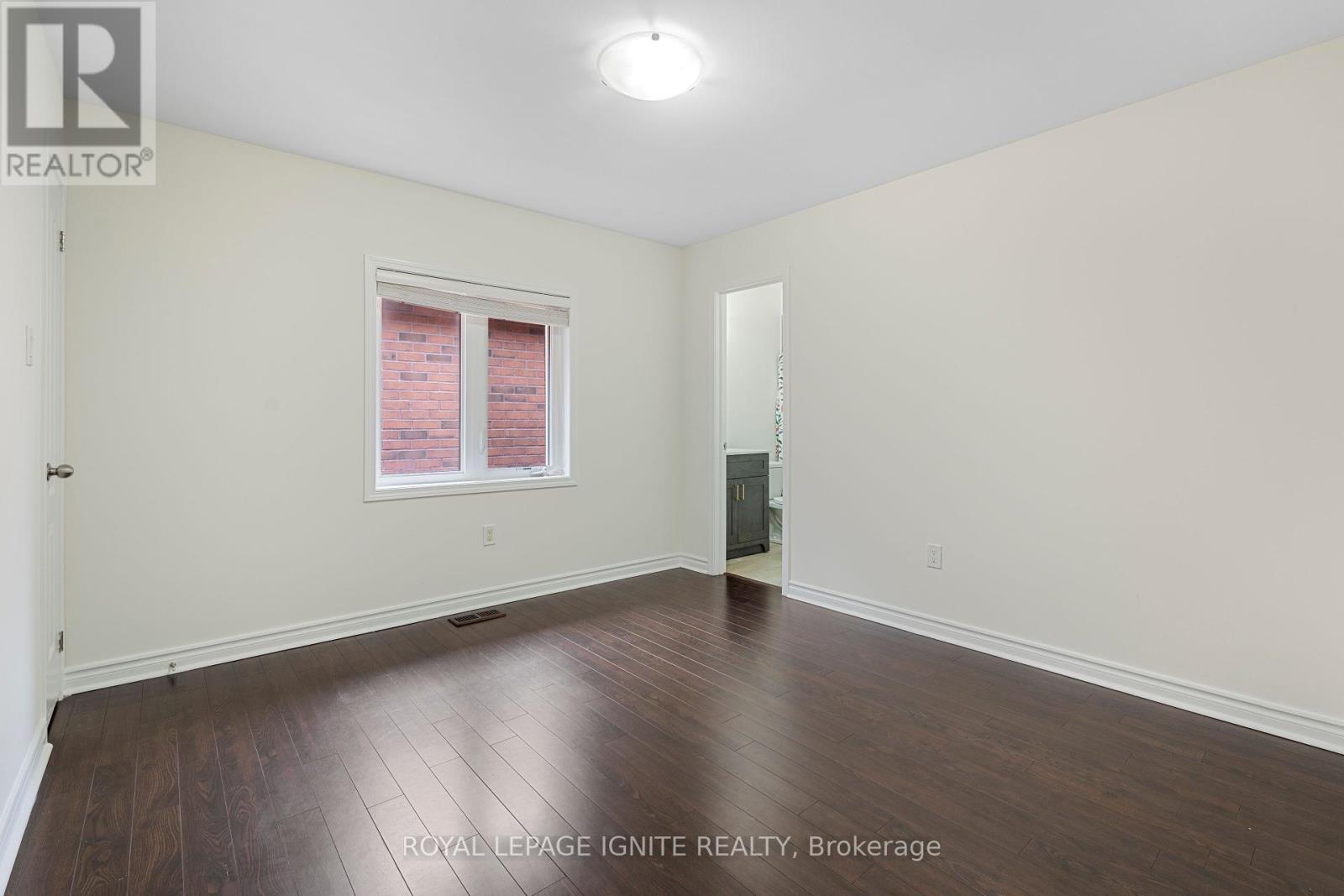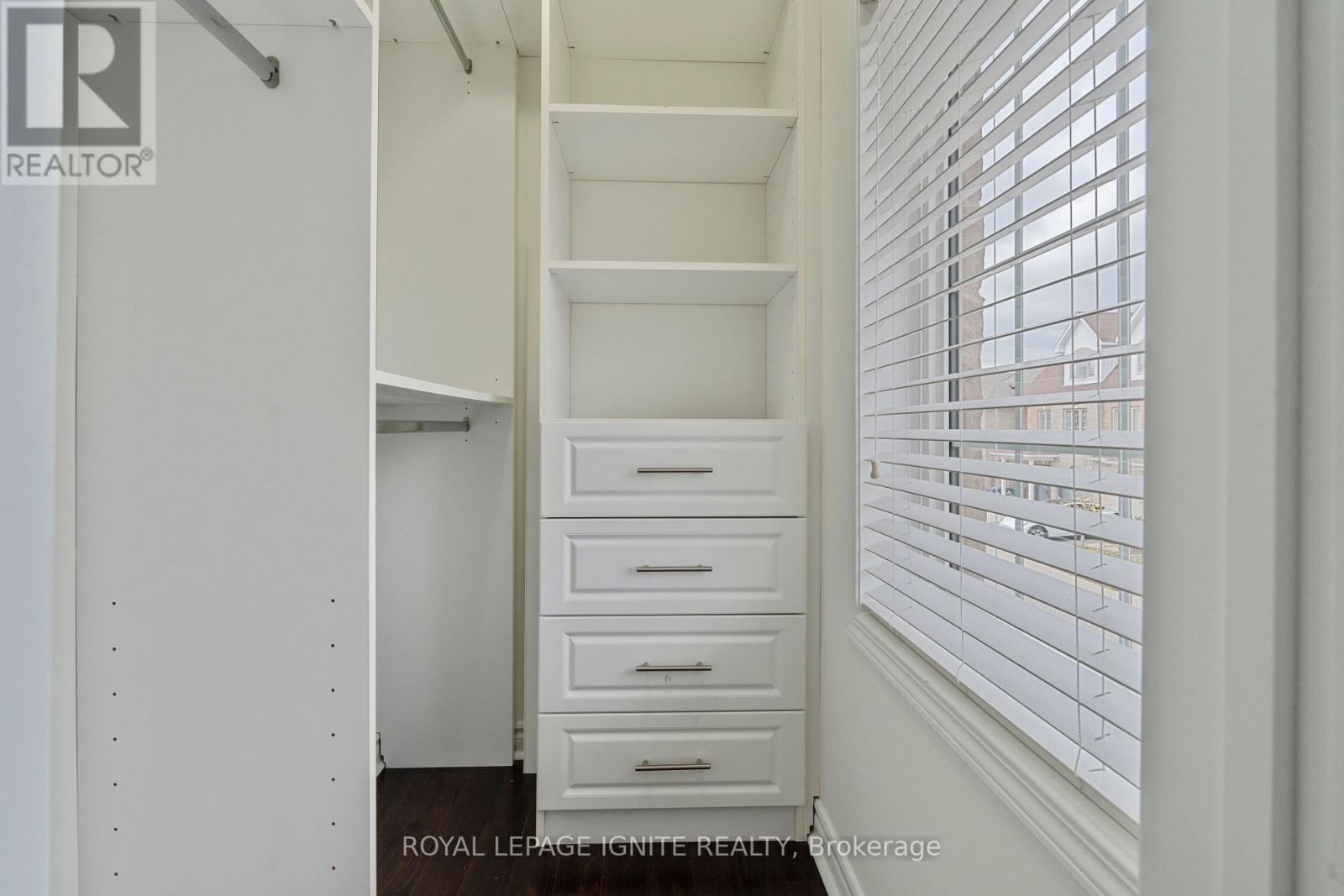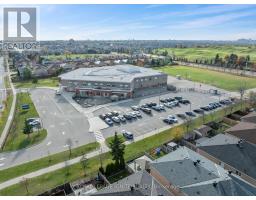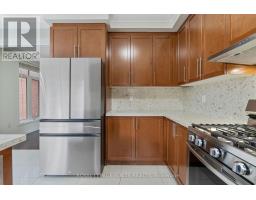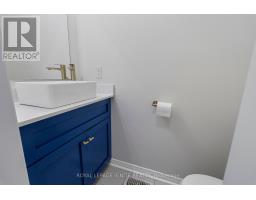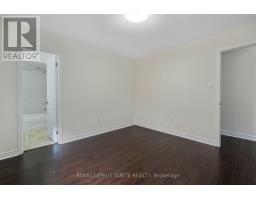862 Francine Crescent Mississauga, Ontario L5V 0E2
$1,049,000Maintenance, Parcel of Tied Land
$106.18 Monthly
Maintenance, Parcel of Tied Land
$106.18 MonthlyWelcome to your new executive semi-detached home in a quiet family-friendly private enclave in Mississauga! Located just behind Heartland & surrounded by a mature community, this property is only 10 years old with many features & upgrades: 3 car parking spaces, double-door entryway, 9ft ceilings, hardwood flooring, upgraded washrooms, no carpets anywhere & smooth ceilings throughout the home. The beautiful modern eat-in kitchen boasts a quartz countertop & backsplash, a touchless faucet, new stainless steel appliances incl. a gas stove, a fridge with water dispenser, and a breakfast area that is W/O to a private fenced backyard with a patio that's perfect for entertaining in style. Upstairs features a large primary bedroom with a luxurious ensuite and other two bedrooms with Jack & Jill ensuites. All bedroom closets offer custom closet organizers and all washrooms feature upgraded vanities. Best of all, you get a fully renovated laundry room with a newer washer & dryer, laundry tub, full counter space and storage! That's not all - you are just steps away from all amenities - Heartland Super Centre, Walmart, Costco, Home Depot, restaurants, shopping, parks, schools, golf course. Just mins to 401, 403, Square One and GO. This beautiful home is waiting for you to start the next chapter of your life! Don't miss it! **** EXTRAS **** Check out the numerous amenities nearby - Heartland shopping centre, parks, schools, Braeben Golf Course, highways, and so much more. One of the few crescents in East Credit with newer properties that are rarely listed. (id:50886)
Property Details
| MLS® Number | W10421343 |
| Property Type | Single Family |
| Community Name | East Credit |
| AmenitiesNearBy | Park, Public Transit, Schools |
| CommunityFeatures | Community Centre |
| Features | Carpet Free |
| ParkingSpaceTotal | 3 |
Building
| BathroomTotal | 3 |
| BedroomsAboveGround | 3 |
| BedroomsTotal | 3 |
| Appliances | Water Heater, Water Meter, Dishwasher, Dryer, Oven, Range, Refrigerator, Stove, Washer, Window Coverings |
| BasementDevelopment | Unfinished |
| BasementType | N/a (unfinished) |
| ConstructionStyleAttachment | Semi-detached |
| CoolingType | Central Air Conditioning |
| ExteriorFinish | Brick |
| FireProtection | Smoke Detectors |
| FoundationType | Poured Concrete |
| HalfBathTotal | 1 |
| HeatingFuel | Natural Gas |
| HeatingType | Forced Air |
| StoriesTotal | 2 |
| SizeInterior | 1499.9875 - 1999.983 Sqft |
| Type | House |
| UtilityWater | Municipal Water |
Parking
| Garage |
Land
| Acreage | No |
| LandAmenities | Park, Public Transit, Schools |
| Sewer | Sanitary Sewer |
| SizeDepth | 106 Ft ,10 In |
| SizeFrontage | 20 Ft ,8 In |
| SizeIrregular | 20.7 X 106.9 Ft |
| SizeTotalText | 20.7 X 106.9 Ft |
Utilities
| Cable | Available |
| Sewer | Available |
Interested?
Contact us for more information
Arpit Kumar
Salesperson
D2 - 795 Milner Avenue
Toronto, Ontario M1B 3C3

























