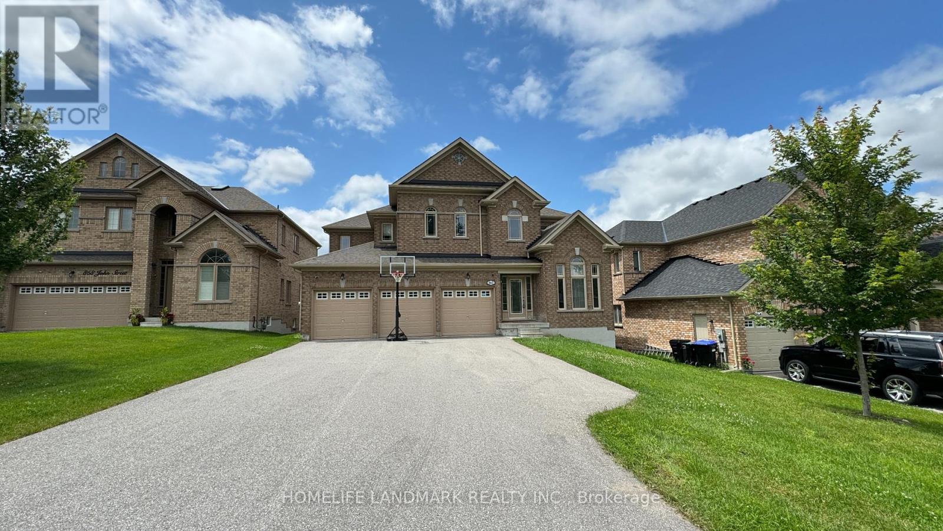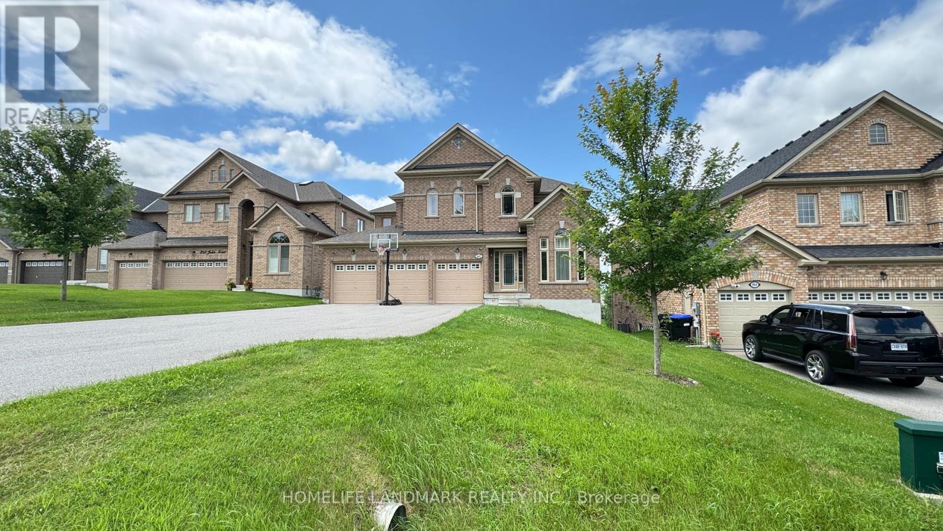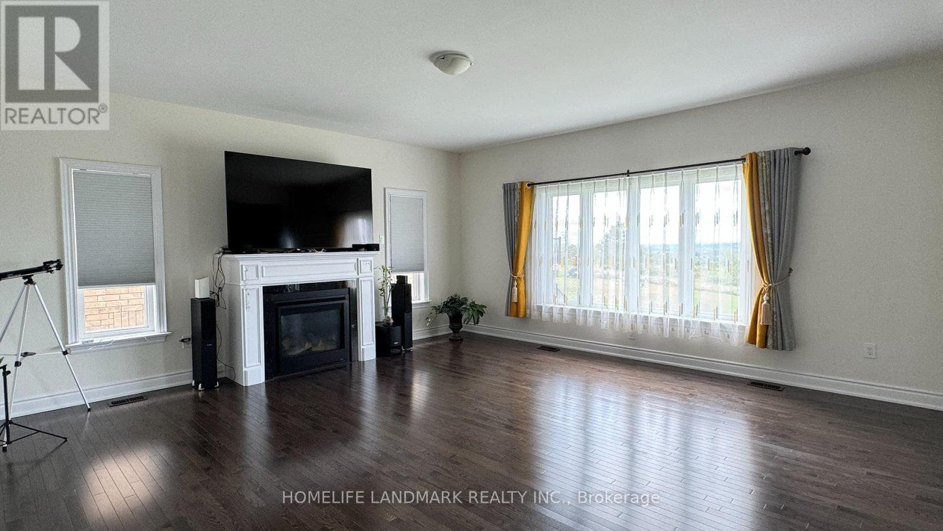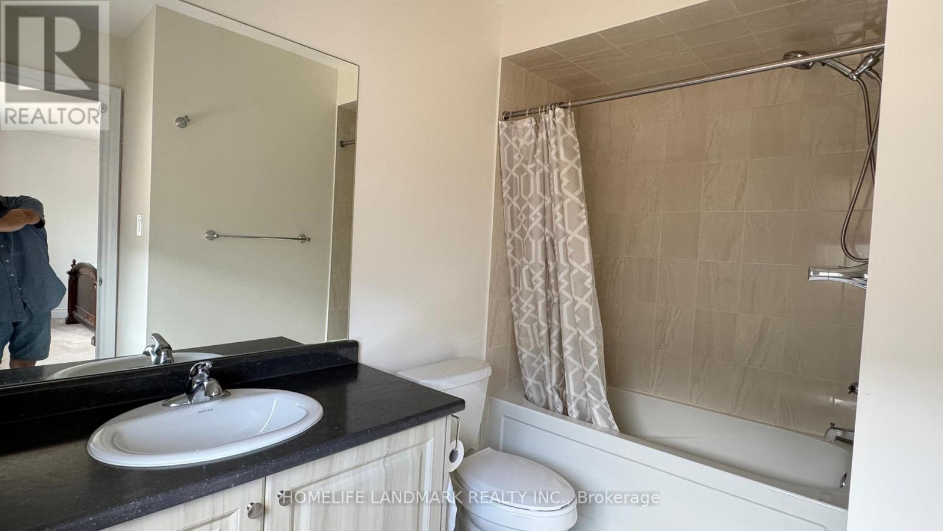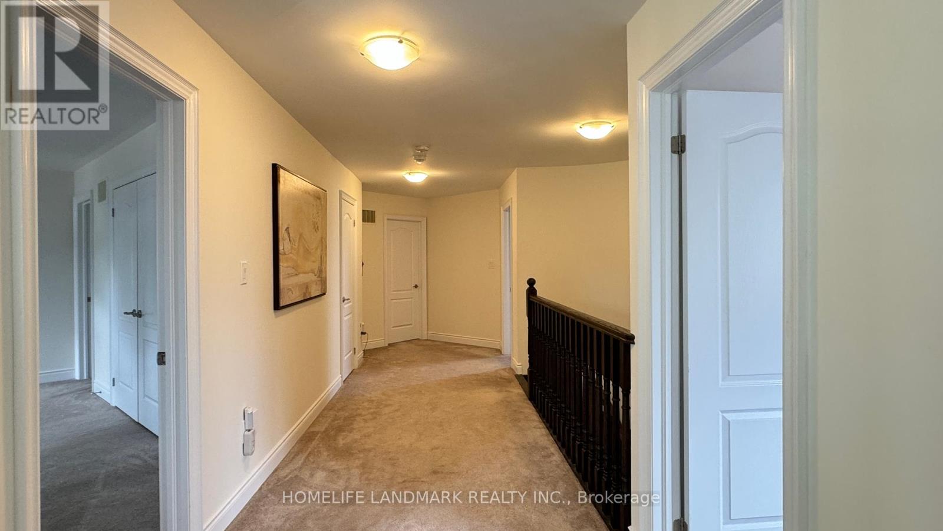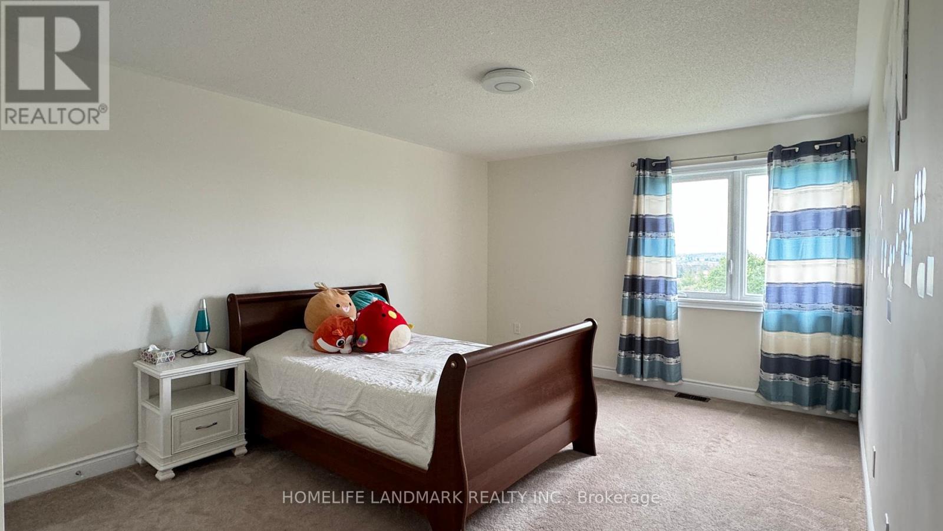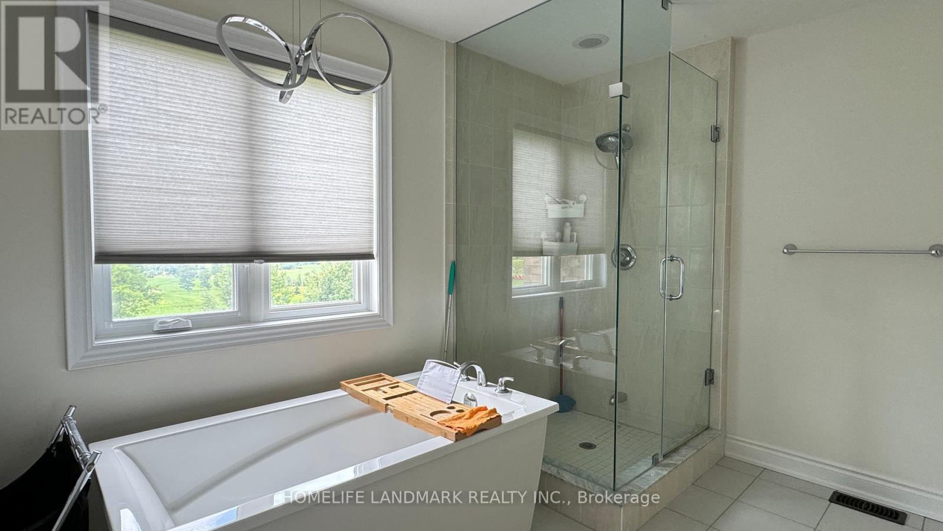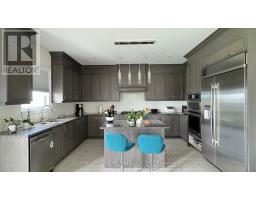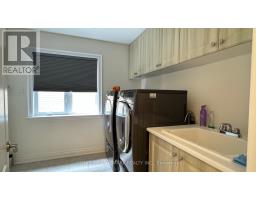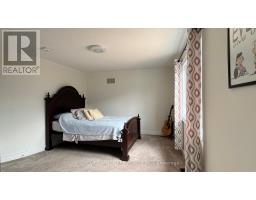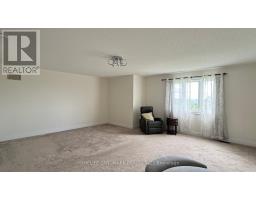862 John Street Innisfil (Churchill), Ontario L0L 1K0
$1,499,000
Must see! The 3-car garage, 5-year-old detached home can be yours! It is located in the desirable neighbourhood of Churchill. You will enjoy the incredible sunset views in this lovely home, it offers 3600 sqft, 4 Bedrooms,4 Bathrooms, Hardwood On the First Floor, Office 12Ft Ceiling, 9Ft Ceiling On Main Floor, Min to Highway 400, Rec center, Tanger Outlets and beach. Ravine Lot W/ Beautiful View On Forest. Large Kitchen With Breakfast Area. Gas Fireplace In Great Room. Walk Out Basement. **** EXTRAS **** Camera system. (id:50886)
Property Details
| MLS® Number | N9048387 |
| Property Type | Single Family |
| Community Name | Churchill |
| AmenitiesNearBy | Beach |
| Features | Wooded Area, Ravine |
| ParkingSpaceTotal | 12 |
Building
| BathroomTotal | 4 |
| BedroomsAboveGround | 4 |
| BedroomsTotal | 4 |
| Appliances | Dishwasher, Dryer, Microwave, Range, Refrigerator, Washer, Window Coverings |
| BasementFeatures | Walk Out |
| BasementType | N/a |
| ConstructionStyleAttachment | Detached |
| CoolingType | Central Air Conditioning, Air Exchanger |
| ExteriorFinish | Brick |
| FireplacePresent | Yes |
| FireplaceTotal | 1 |
| FlooringType | Ceramic, Hardwood |
| FoundationType | Concrete |
| HalfBathTotal | 1 |
| HeatingFuel | Natural Gas |
| HeatingType | Forced Air |
| StoriesTotal | 2 |
| Type | House |
| UtilityWater | Municipal Water |
Parking
| Attached Garage |
Land
| Acreage | No |
| LandAmenities | Beach |
| Sewer | Septic System |
| SizeDepth | 300 Ft ,11 In |
| SizeFrontage | 65 Ft ,9 In |
| SizeIrregular | 65.8 X 300.95 Ft |
| SizeTotalText | 65.8 X 300.95 Ft |
Rooms
| Level | Type | Length | Width | Dimensions |
|---|---|---|---|---|
| Second Level | Bedroom 4 | 3.65 m | 15 m | 3.65 m x 15 m |
| Second Level | Primary Bedroom | 5.5 m | 6.1 m | 5.5 m x 6.1 m |
| Second Level | Bedroom 2 | 4.58 m | 3.66 m | 4.58 m x 3.66 m |
| Second Level | Bedroom 3 | 5.5 m | 3.78 m | 5.5 m x 3.78 m |
| Main Level | Kitchen | 4.58 m | 3.54 m | 4.58 m x 3.54 m |
| Main Level | Eating Area | 5.5 m | 4.27 m | 5.5 m x 4.27 m |
| Main Level | Dining Room | 5.5 m | 3.78 m | 5.5 m x 3.78 m |
| Main Level | Great Room | 5.5 m | 5.5 m | 5.5 m x 5.5 m |
| Main Level | Office | 3.65 m | 2.75 m | 3.65 m x 2.75 m |
| Main Level | Laundry Room | 3.54 m | 3.54 m | 3.54 m x 3.54 m |
https://www.realtor.ca/real-estate/27198326/862-john-street-innisfil-churchill-churchill
Interested?
Contact us for more information
Robert Weng
Salesperson
7240 Woodbine Ave Unit 103
Markham, Ontario L3R 1A4

