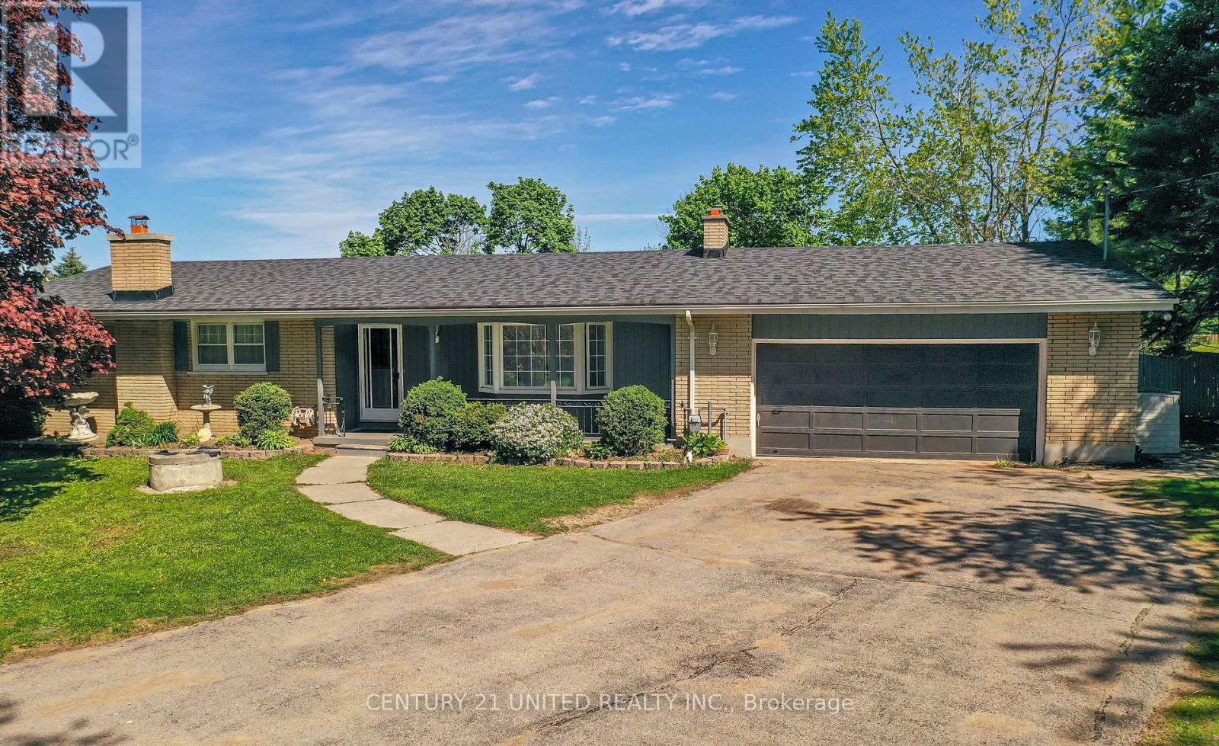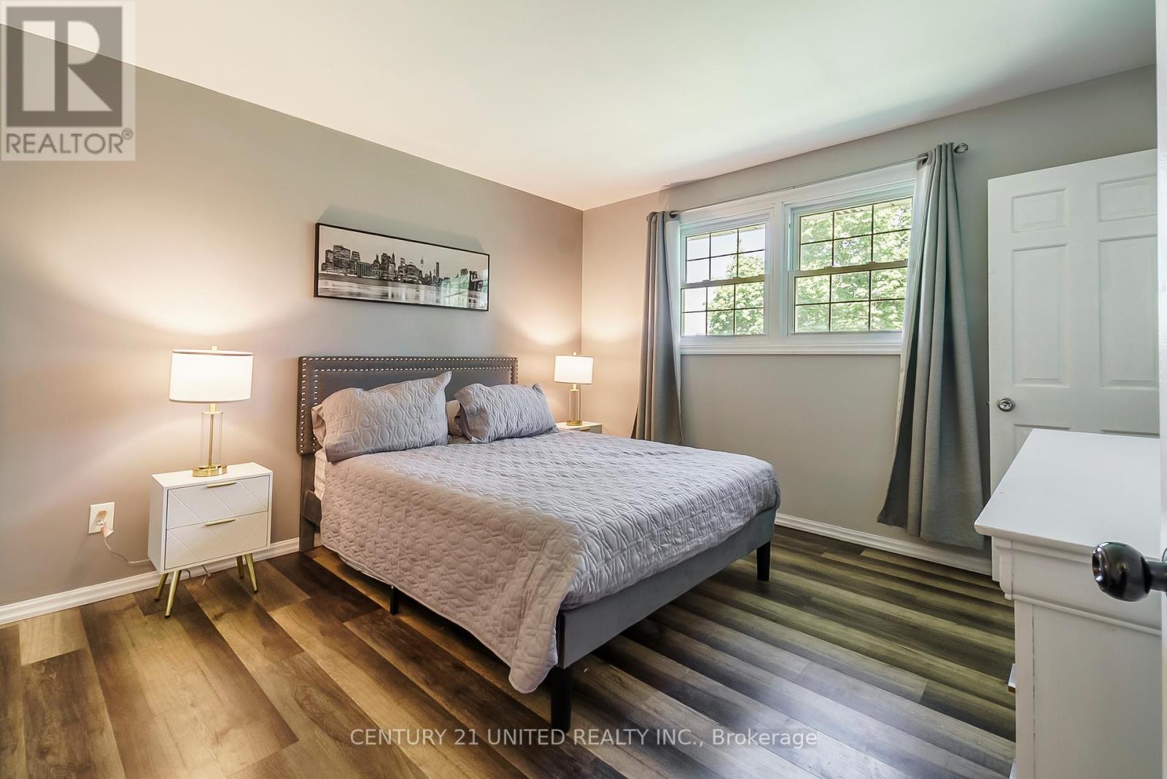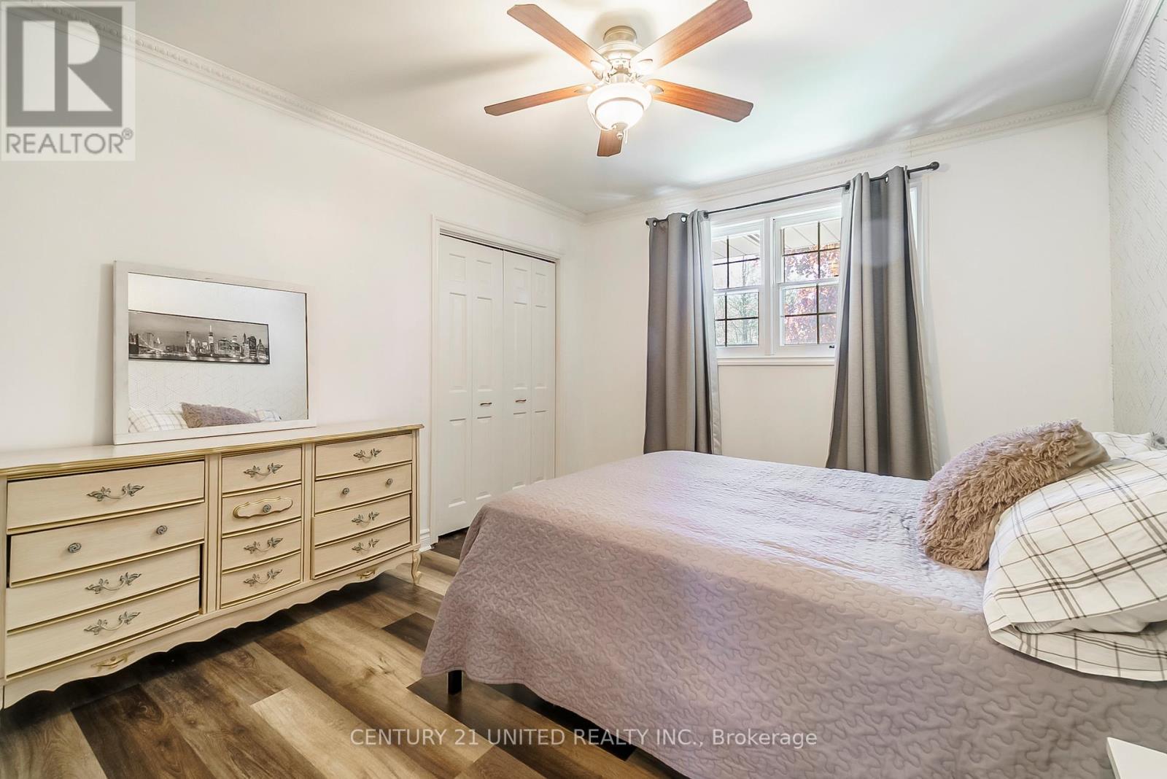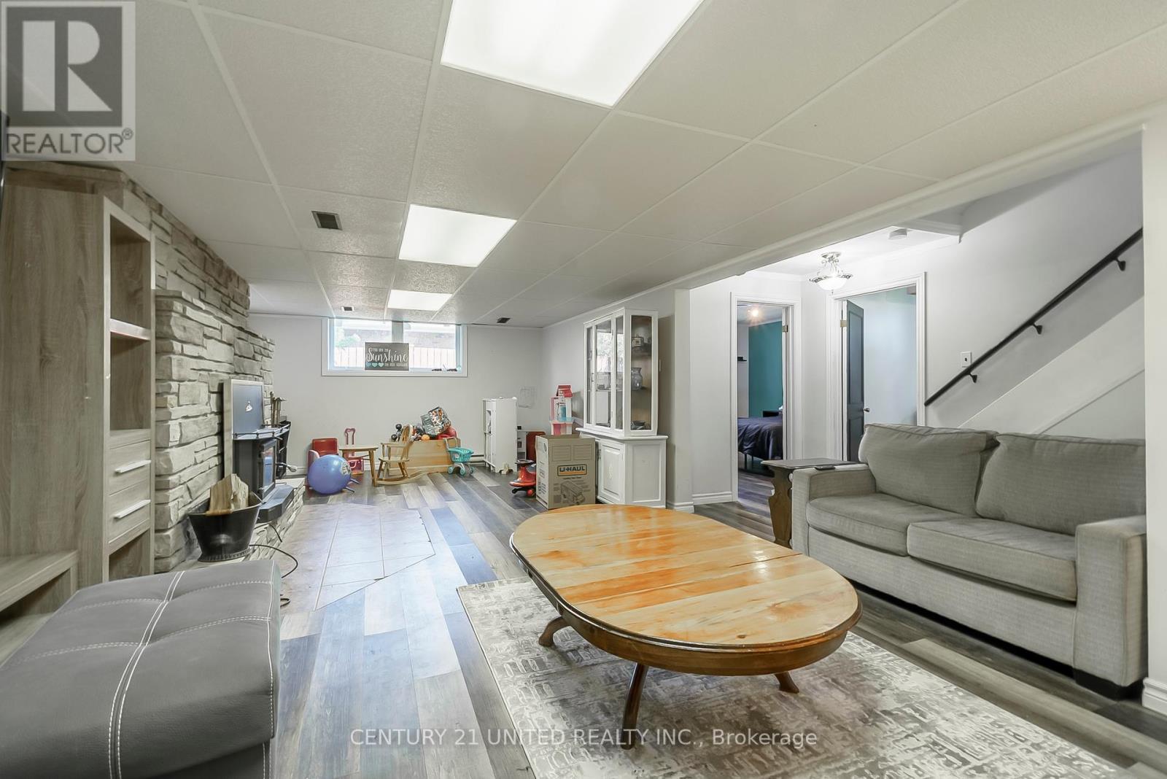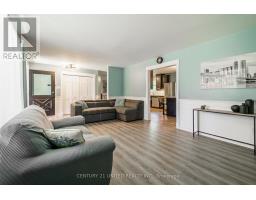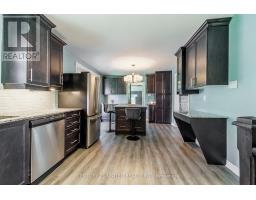862 Lily Lake Road Selwyn, Ontario K9J 6X3
$679,900
This spacious country bungalow sits on the edge of the city in the desired North End. 3+1 bedrooms, large updated kitchen with island, 4 piece bath leading into the primary bedroom plus an additional 2 piece bath. A 3 season sunroom from the dining area overlooks the large back yard, and an enclosed breezeway adjoins the double car garage. The lower level offers a family room and a large storage room. The backyard is perfect for a growing family to enjoy. This home is a rare find that is close to all city amenities. A Pre-inspected home. (id:50886)
Open House
This property has open houses!
1:00 pm
Ends at:2:30 pm
Property Details
| MLS® Number | X12162917 |
| Property Type | Single Family |
| Community Name | Selwyn |
| Amenities Near By | Hospital, Park, Place Of Worship, Public Transit |
| Features | Flat Site, Level, Carpet Free, Sump Pump |
| Parking Space Total | 7 |
| Pool Type | Above Ground Pool |
| Structure | Shed |
Building
| Bathroom Total | 2 |
| Bedrooms Above Ground | 3 |
| Bedrooms Below Ground | 1 |
| Bedrooms Total | 4 |
| Age | 51 To 99 Years |
| Amenities | Fireplace(s) |
| Appliances | Water Heater, Water Softener, Water Treatment, Dishwasher, Dryer, Play Structure, Stove, Washer, Window Coverings, Refrigerator |
| Architectural Style | Bungalow |
| Basement Development | Partially Finished |
| Basement Type | N/a (partially Finished) |
| Ceiling Type | Suspended Ceiling |
| Construction Style Attachment | Detached |
| Cooling Type | Central Air Conditioning |
| Exterior Finish | Brick |
| Fire Protection | Smoke Detectors |
| Fireplace Present | Yes |
| Fireplace Total | 2 |
| Fireplace Type | Woodstove |
| Foundation Type | Block |
| Half Bath Total | 1 |
| Heating Fuel | Natural Gas |
| Heating Type | Forced Air |
| Stories Total | 1 |
| Size Interior | 1,100 - 1,500 Ft2 |
| Type | House |
| Utility Water | Drilled Well |
Parking
| Attached Garage | |
| Garage |
Land
| Acreage | No |
| Fence Type | Partially Fenced |
| Land Amenities | Hospital, Park, Place Of Worship, Public Transit |
| Landscape Features | Landscaped |
| Sewer | Septic System |
| Size Depth | 220 Ft |
| Size Frontage | 134 Ft ,7 In |
| Size Irregular | 134.6 X 220 Ft |
| Size Total Text | 134.6 X 220 Ft |
| Zoning Description | R1 |
Rooms
| Level | Type | Length | Width | Dimensions |
|---|---|---|---|---|
| Lower Level | Utility Room | 3.02 m | 5.94 m | 3.02 m x 5.94 m |
| Lower Level | Other | 4.12 m | 5.5 m | 4.12 m x 5.5 m |
| Lower Level | Bedroom 4 | 4.03 m | 3.47 m | 4.03 m x 3.47 m |
| Lower Level | Recreational, Games Room | 5.82 m | 8.58 m | 5.82 m x 8.58 m |
| Lower Level | Laundry Room | 4.12 m | 5.51 m | 4.12 m x 5.51 m |
| Main Level | Living Room | 3.89 m | 6.34 m | 3.89 m x 6.34 m |
| Main Level | Dining Room | 3.39 m | 2.82 m | 3.39 m x 2.82 m |
| Main Level | Kitchen | 3.45 m | 4.4 m | 3.45 m x 4.4 m |
| Main Level | Sunroom | 4.34 m | 4.16 m | 4.34 m x 4.16 m |
| Main Level | Primary Bedroom | 4.36 m | 3.56 m | 4.36 m x 3.56 m |
| Main Level | Bedroom 2 | 3.9 m | 3.58 m | 3.9 m x 3.58 m |
| Main Level | Bedroom 3 | 3.9 m | 3.24 m | 3.9 m x 3.24 m |
Utilities
| Cable | Available |
https://www.realtor.ca/real-estate/28344000/862-lily-lake-road-selwyn-selwyn
Contact Us
Contact us for more information
Mara Cook
Salesperson
www.maracook.com/
(705) 743-4444
www.goldpost.com/
Janie Murphy
Salesperson
(705) 743-4444
www.goldpost.com/

