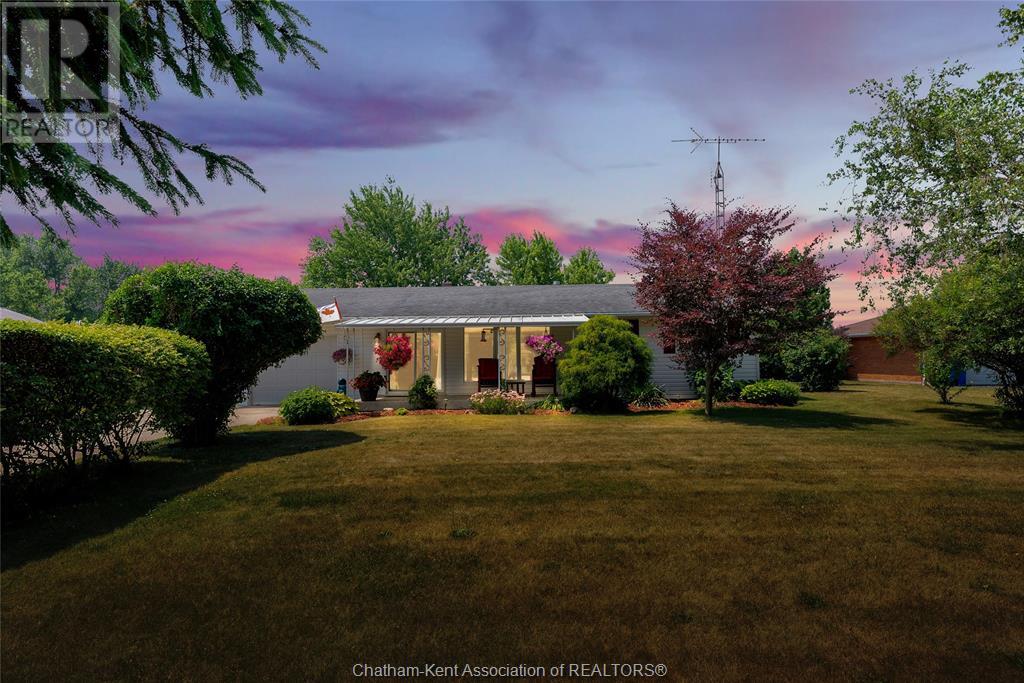8621 Talbot Trail Cedar Springs, Ontario N0P 1E0
$389,900
Your home could be this peaceful retreat. Nestled along the scenic Talbot Trail, this 2-bedroom, 1.5-bathroom bungalow offers one-floor living on a beautifully landscaped, park-like property. With mature trees, fruit trees, and vibrant gardens, this home is a haven for bird watchers and outdoor enthusiasts. Step outside and enjoy the serenity of your very own fish pond, then stroll down through the gardens to the back of your fully-fenced property to pluck some fruit from your apple tree and cherry tree. Hop on your bike for a cruise to the shores of Lake Erie. The well-maintained interior features a functional layout with plenty of natural light, perfect for relaxed living. This unique property offers the perfect blend of comfort, convenience, and outdoor beauty. Don’t miss this opportunity to enjoy nature in the friendly community of Cedar Springs—book your private showing today! (id:50886)
Property Details
| MLS® Number | 25016519 |
| Property Type | Single Family |
| Features | Gravel Driveway |
Building
| Bathroom Total | 2 |
| Bedrooms Above Ground | 2 |
| Bedrooms Total | 2 |
| Appliances | Dishwasher, Dryer, Refrigerator, Stove |
| Architectural Style | Bungalow, Ranch |
| Constructed Date | 1992 |
| Cooling Type | Central Air Conditioning, Fully Air Conditioned |
| Exterior Finish | Aluminum/vinyl |
| Flooring Type | Carpeted, Cushion/lino/vinyl |
| Foundation Type | Concrete |
| Half Bath Total | 1 |
| Heating Fuel | Natural Gas |
| Heating Type | Forced Air, Furnace |
| Stories Total | 1 |
| Type | House |
Parking
| Garage |
Land
| Acreage | No |
| Fence Type | Fence |
| Landscape Features | Landscaped |
| Sewer | Septic System |
| Size Irregular | 106.42 X Irregular / 0.34 Ac |
| Size Total Text | 106.42 X Irregular / 0.34 Ac|under 1/2 Acre |
| Zoning Description | Vr |
Rooms
| Level | Type | Length | Width | Dimensions |
|---|---|---|---|---|
| Main Level | Mud Room | 9 ft ,6 in | 6 ft | 9 ft ,6 in x 6 ft |
| Main Level | 4pc Bathroom | 7 ft | 7 ft | 7 ft x 7 ft |
| Main Level | 2pc Bathroom | 2 ft ,5 in | Measurements not available x 2 ft ,5 in | |
| Main Level | Laundry Room | 8 ft | 6 ft | 8 ft x 6 ft |
| Main Level | Living Room/dining Room | 20 ft ,6 in | 12 ft ,8 in | 20 ft ,6 in x 12 ft ,8 in |
| Main Level | Kitchen | 17 ft | 9 ft ,6 in | 17 ft x 9 ft ,6 in |
| Main Level | Primary Bedroom | 11 ft | 9 ft ,6 in | 11 ft x 9 ft ,6 in |
| Main Level | Bedroom | 10 ft ,6 in | 10 ft | 10 ft ,6 in x 10 ft |
https://www.realtor.ca/real-estate/28557345/8621-talbot-trail-cedar-springs
Contact Us
Contact us for more information
Janet Ellen Mader
Sales Person
425 Mcnaughton Ave W.
Chatham, Ontario N7L 4K4
(519) 354-5470
www.royallepagechathamkent.com/





































































































