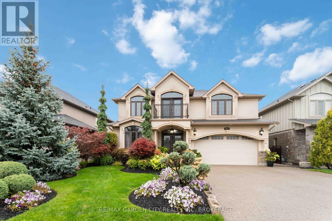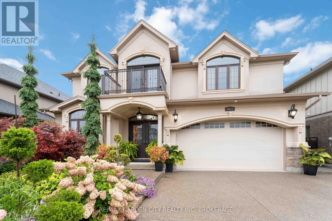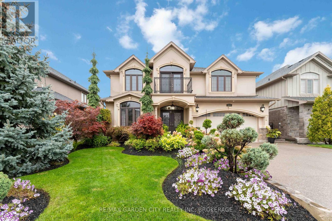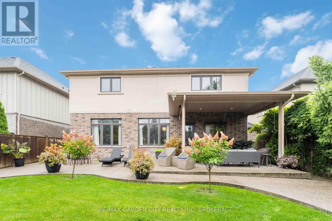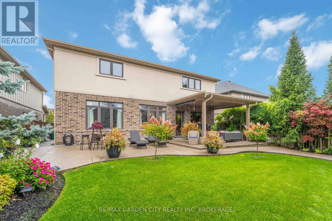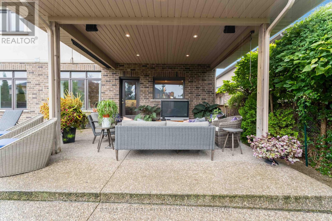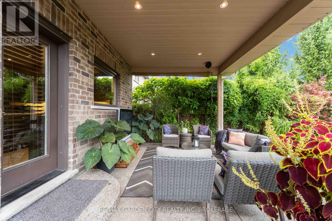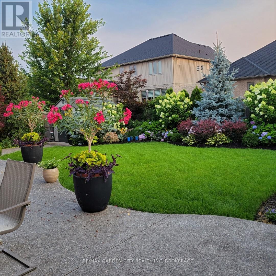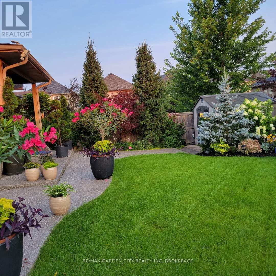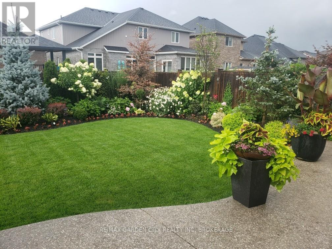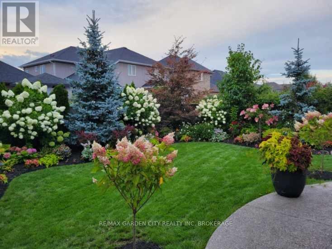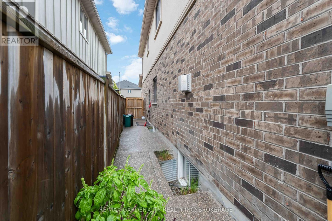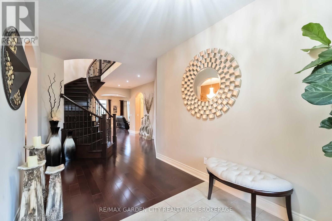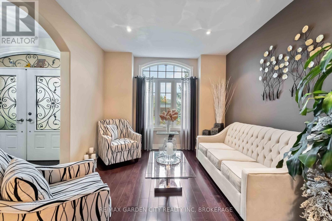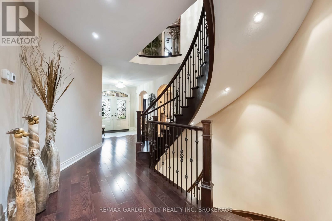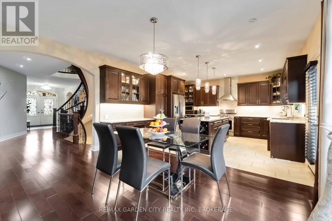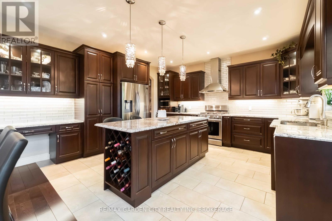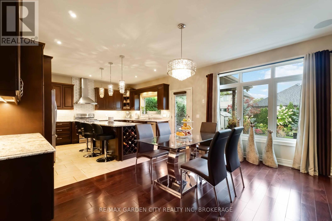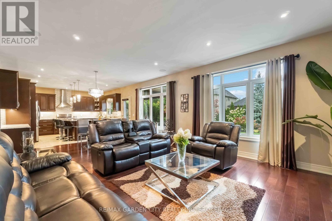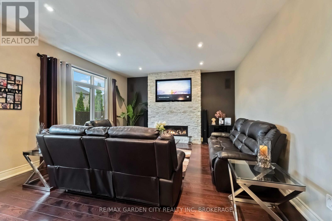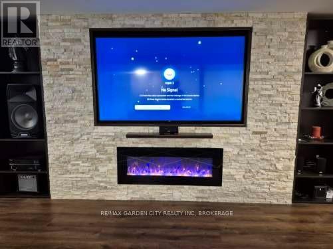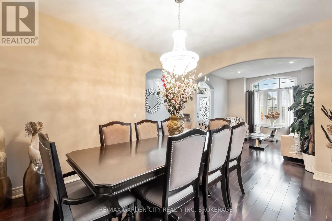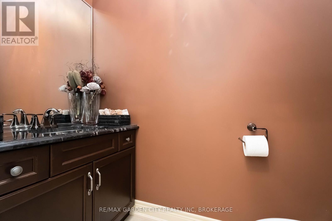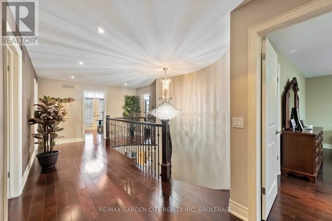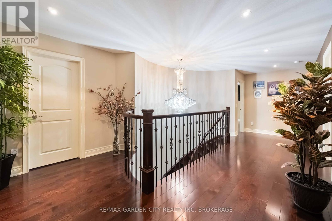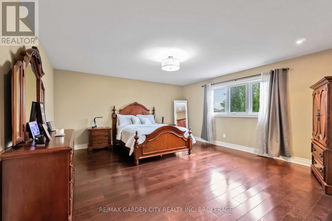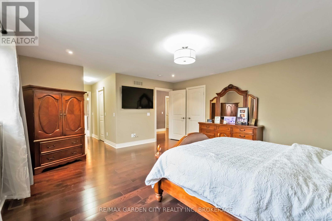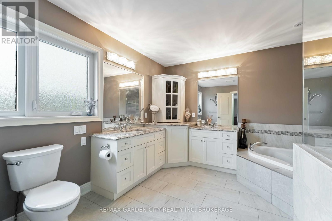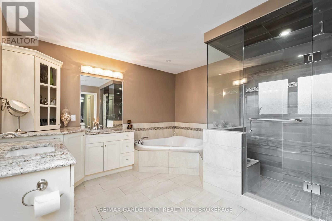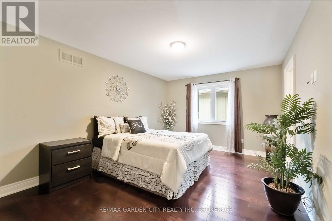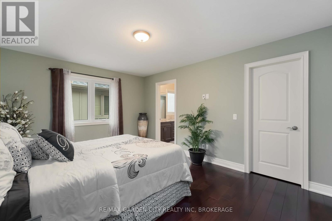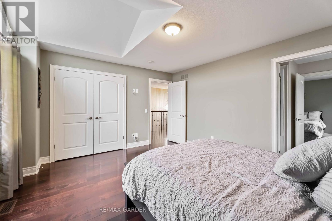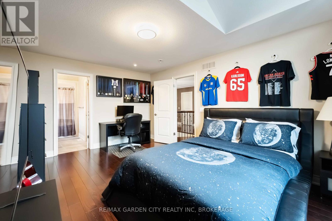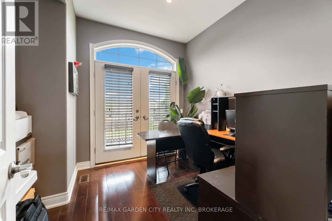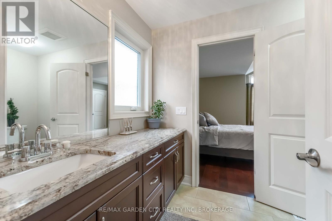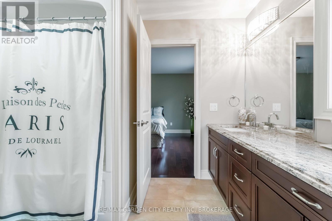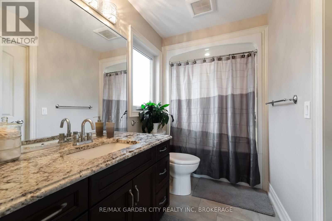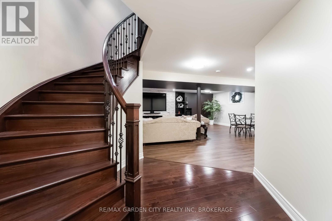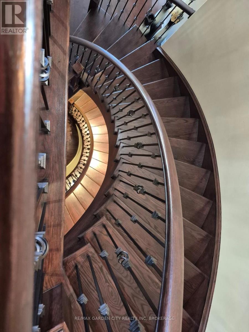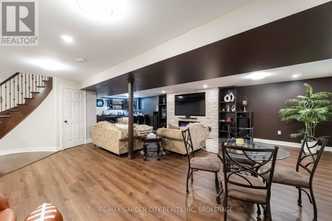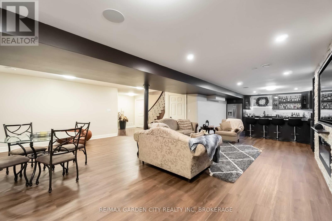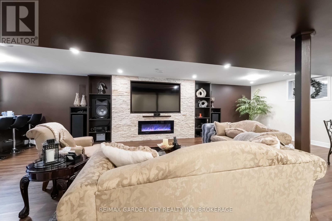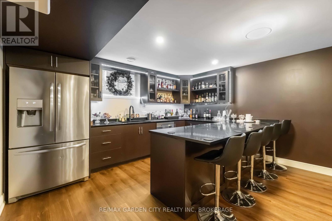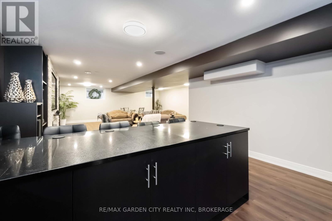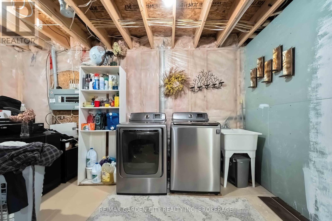8625 Angie Drive Niagara Falls, Ontario L2H 3W8
$1,900,000
This Custom built by Weins Construction 2-story balances luxury, comfort and wow factor. From the ornate stucco and brick exterior , the high end interior finishes, finished lower level and stunning landscaping this home is sure to impress. The kitchen is a chefs dream complete with butler pantry, center island and flows effortlessly to a spacious dining area and cozy living room with fireplace. Elegance abounds in the formal dining room, and a family room completes the main floor. Upstairs you will find a large master bedroom with en-suite and 3 additional bedrooms , 2 with jack and jill bathroom and sun-filled office. Finished basement complete with wet bar. Hardwood floors throughout, granite counters and 9 ft ceilings are just a few of the finishes in this beauty. Perfectly located close to all amenities, schools and QEW. (id:50886)
Property Details
| MLS® Number | X12391869 |
| Property Type | Single Family |
| Community Name | 219 - Forestview |
| Amenities Near By | Public Transit, Schools |
| Community Features | School Bus |
| Parking Space Total | 4 |
Building
| Bathroom Total | 5 |
| Bedrooms Above Ground | 4 |
| Bedrooms Total | 4 |
| Amenities | Fireplace(s) |
| Appliances | Garage Door Opener Remote(s), Garburator |
| Basement Development | Finished |
| Basement Type | N/a (finished) |
| Construction Style Attachment | Detached |
| Cooling Type | Central Air Conditioning |
| Exterior Finish | Stucco, Brick |
| Fireplace Present | Yes |
| Foundation Type | Poured Concrete |
| Half Bath Total | 1 |
| Heating Fuel | Natural Gas |
| Heating Type | Forced Air |
| Stories Total | 2 |
| Size Interior | 3,000 - 3,500 Ft2 |
| Type | House |
| Utility Water | Municipal Water |
Parking
| Attached Garage | |
| Garage |
Land
| Acreage | No |
| Land Amenities | Public Transit, Schools |
| Sewer | Sanitary Sewer |
| Size Depth | 123 Ft |
| Size Frontage | 51 Ft |
| Size Irregular | 51 X 123 Ft |
| Size Total Text | 51 X 123 Ft |
Rooms
| Level | Type | Length | Width | Dimensions |
|---|---|---|---|---|
| Second Level | Primary Bedroom | 5.28 m | 4.72 m | 5.28 m x 4.72 m |
| Second Level | Bedroom | 4.57 m | 3.51 m | 4.57 m x 3.51 m |
| Second Level | Bedroom | 4.11 m | 3.56 m | 4.11 m x 3.56 m |
| Second Level | Bedroom | 4.11 m | 3.51 m | 4.11 m x 3.51 m |
| Main Level | Great Room | 11.9 m | 6.4 m | 11.9 m x 6.4 m |
| Main Level | Pantry | 1.67 m | 1.7 m | 1.67 m x 1.7 m |
| Main Level | Dining Room | 3.35 m | 4.25 m | 3.35 m x 4.25 m |
| Main Level | Living Room | 3.35 m | 3.35 m | 3.35 m x 3.35 m |
https://www.realtor.ca/real-estate/28836744/8625-angie-drive-niagara-falls-forestview-219-forestview
Contact Us
Contact us for more information
Frank Spano
Salesperson
Lake & Carlton Plaza
St. Catharines, Ontario L2R 7J8
(905) 641-1110
(905) 684-1321
www.remax-gc.com/

