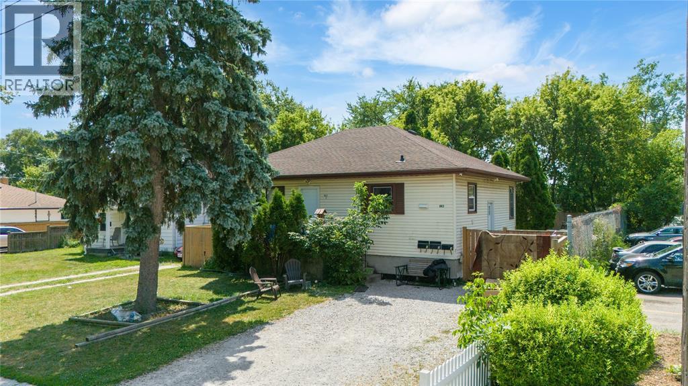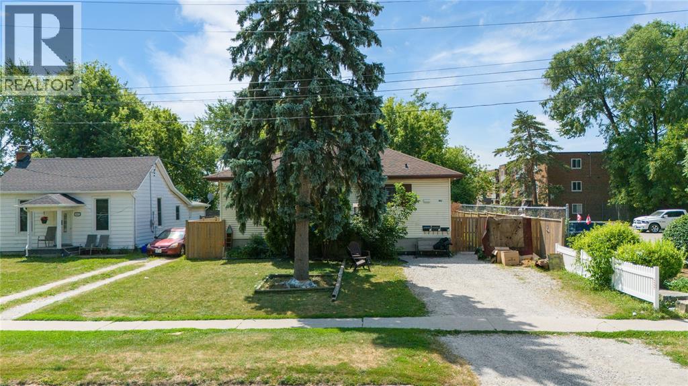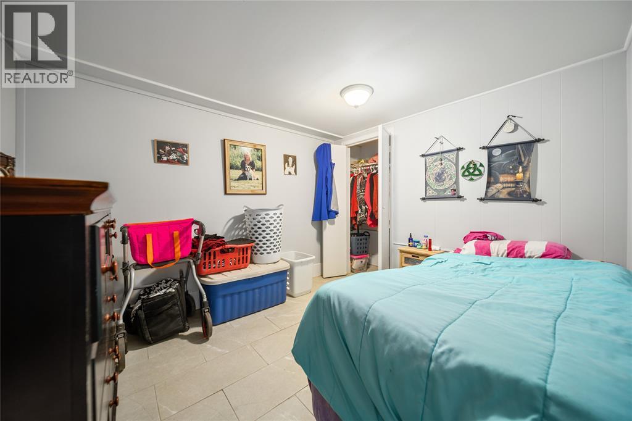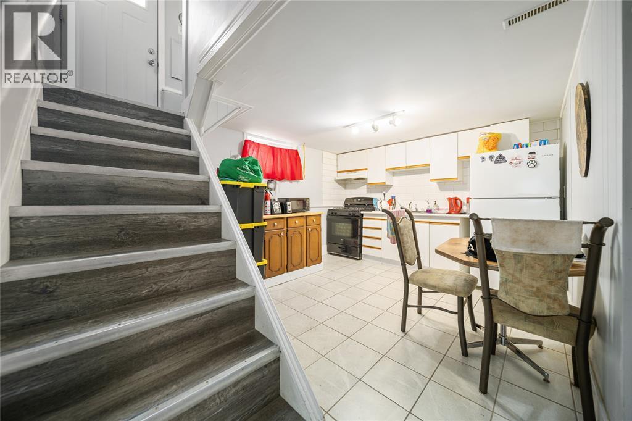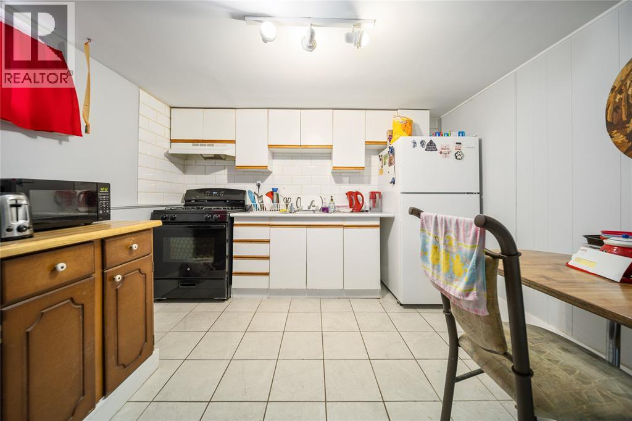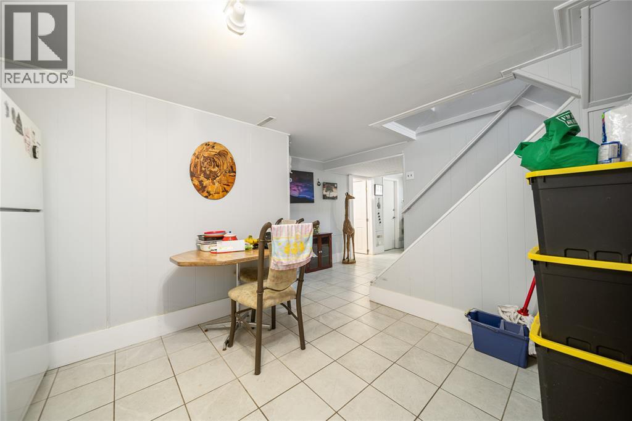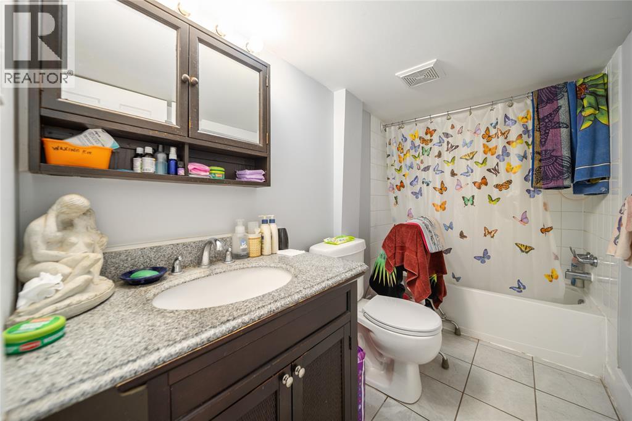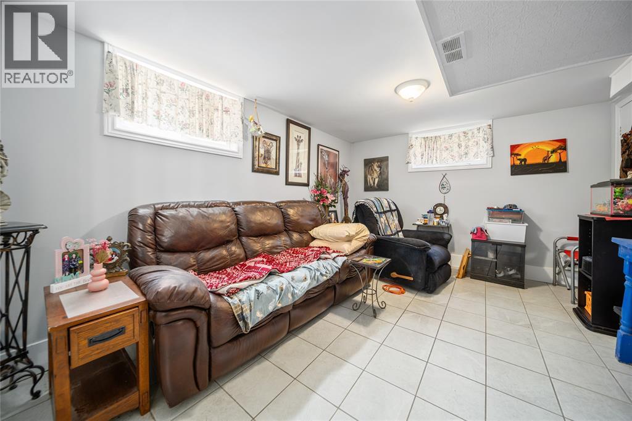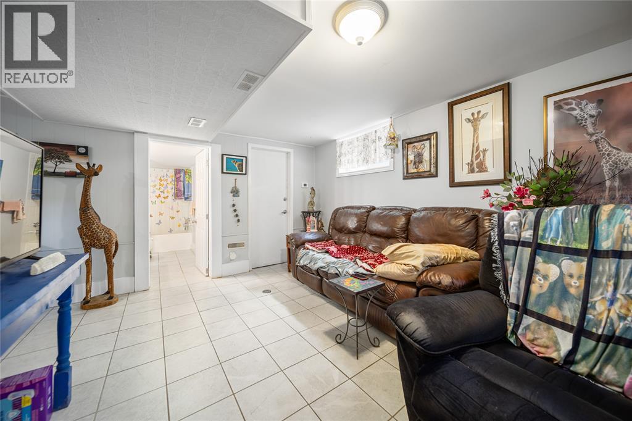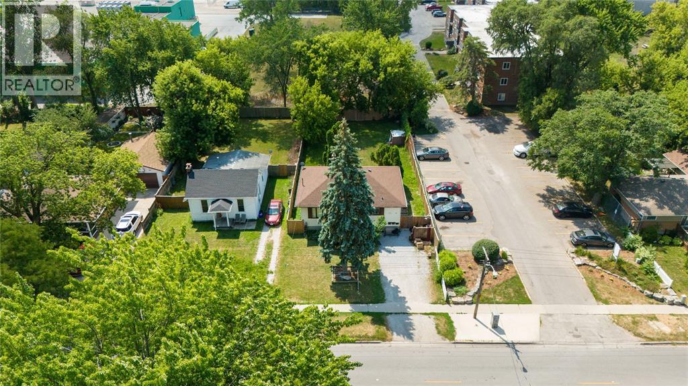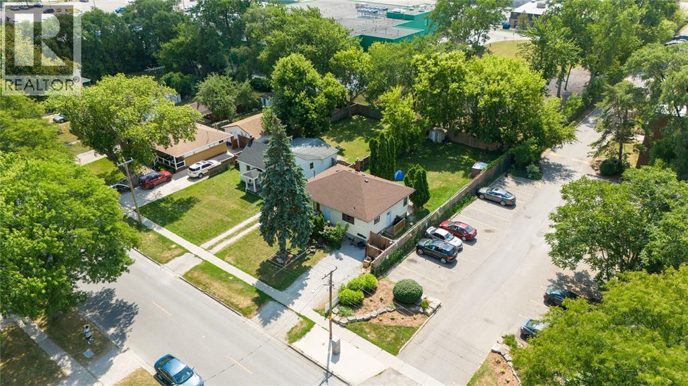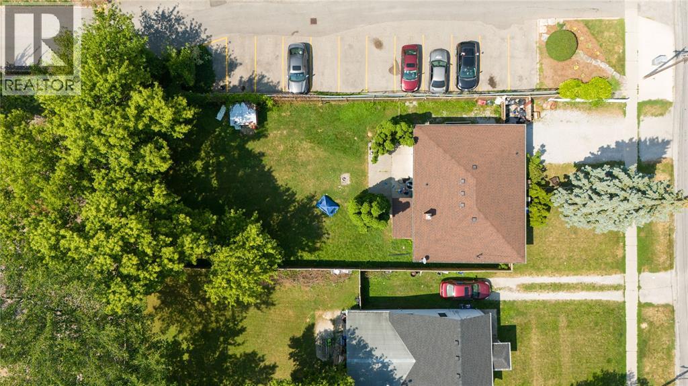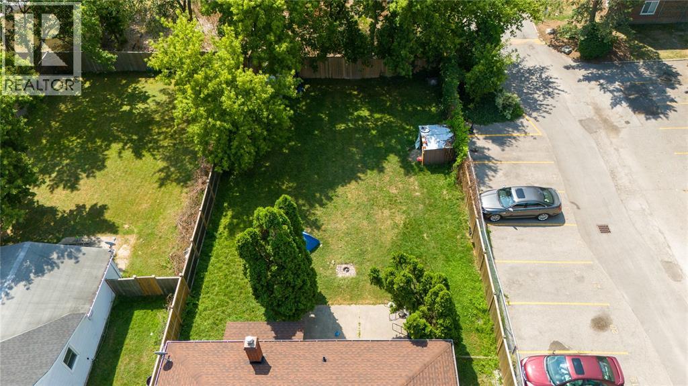863 Devine Street Sarnia, Ontario N7T 1X3
Forced Air
$450,000
Investor Alert! Don’t miss this chance to own a fully tenanted triplex generating solid cash flow. The main floor boasts a spacious 2-bedroom unit, while the lower level offers a 1-bedroom unit and a bachelor suite — each with its own private entrance. Conveniently located on a bus route and just minutes from shopping, parks, and other amenities, this low-maintenance property is priced to sell and ready to start earning for you from day one. Property has the zoning for a 12 unit apartment. (id:50886)
Property Details
| MLS® Number | 25020506 |
| Property Type | Multi-family |
Building
| Constructed Date | 1953 |
| Exterior Finish | Aluminum/vinyl |
| Flooring Type | Laminate |
| Foundation Type | Block |
| Heating Fuel | Natural Gas |
| Heating Type | Forced Air |
| Stories Total | 1 |
| Type | Triplex |
Parking
| Other | 3 |
Land
| Acreage | No |
| Size Irregular | X / 0.01 Ac |
| Size Total Text | X / 0.01 Ac |
| Zoning Description | R4 |
Rooms
| Level | Type | Length | Width | Dimensions |
|---|---|---|---|---|
| Basement | Bedroom | Measurements not available | ||
| Basement | 3pc Bathroom | Measurements not available | ||
| Basement | Kitchen | Measurements not available | ||
| Basement | Living Room | 14 x 11 | ||
| Basement | 4pc Bathroom | Measurements not available | ||
| Basement | Kitchen | 11.11 x 11.13 | ||
| Basement | Bedroom | 10.4 x 9.1 | ||
| Main Level | Bedroom | Measurements not available | ||
| Main Level | 3pc Bathroom | Measurements not available | ||
| Main Level | Bedroom | Measurements not available | ||
| Main Level | Living Room | Measurements not available | ||
| Main Level | Kitchen | Measurements not available |
https://www.realtor.ca/real-estate/28749693/863-devine-street-sarnia
Contact Us
Contact us for more information
Courtney Levert
Sales Person
www.courtneylevert.com/
www.facebook.com/courtneylevertexit
Exp Realty, Brokerage (London/sarnia)
380 Wellington St, Tower B, 6th Floor, Suite A,
London, Ontario N6A 5B5
380 Wellington St, Tower B, 6th Floor, Suite A,
London, Ontario N6A 5B5
(866) 530-7737

