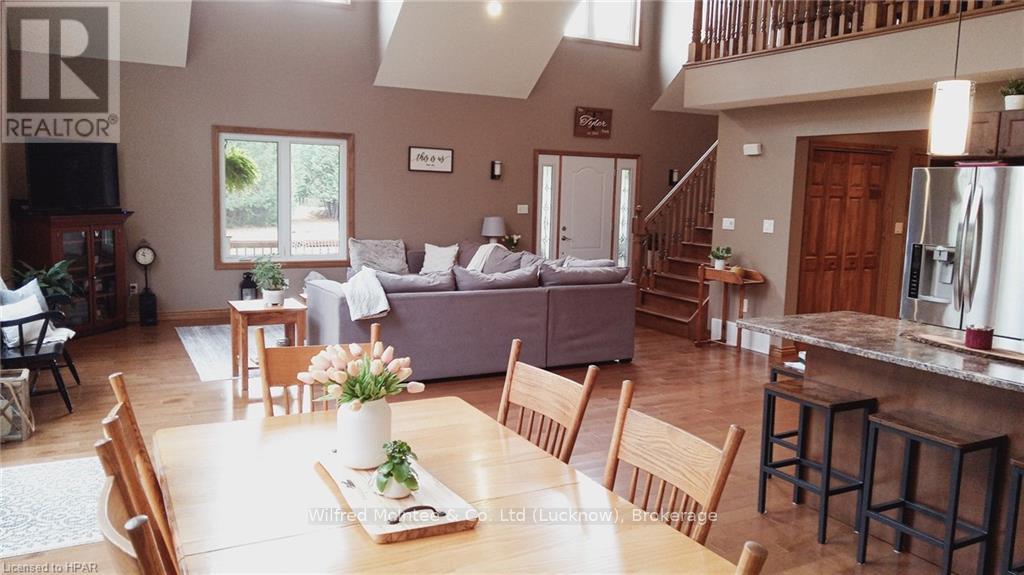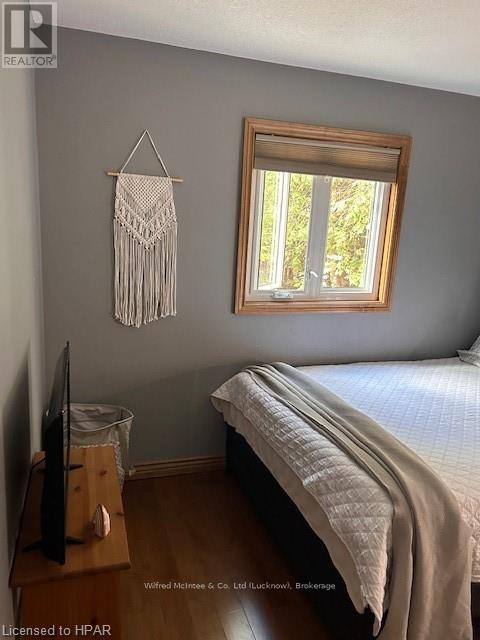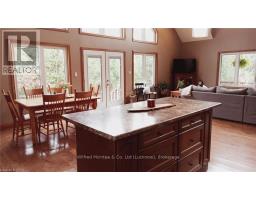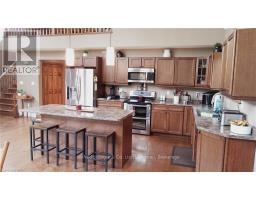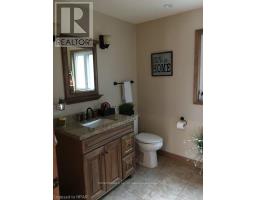86347 Kingsbridge Line Ashfield-Colborne-Wawanosh, Ontario N0G 2H0
$1,025,000
This 11 year old bungaloft, hidden from the road, is situated on a 3.3 acre private wooded lot between Lucknow and Amberley on Kingsbridge Line. Features vaulted great room, maple hardwood and tile floors throughout the main level and carpeted master bedroom. Wide cental hall with wood doors and trim. Main level has 2 bedrooms, 4 piece bath, laundry room and front foyer. Loft contains large master bedroom, walk in closet, 4 piece ensuite and family area overlooking great room. Lower level is insulated, partially drywalled with dricore subloor ready to finish to your tastes. Three east facing dormers infuse light into the master bedroom, foyer and great room. North facing windows offer even more soft lighting and views. Quarry landscape stone situated at front of the full length front covered porch. Exterior is stone on 3 sides with vinyl at rear to accommodate a future garage addition. The rear of the property is partially cleared with small fabric quonset with room to build a shop or garden area. Only 5 minutes drive from the beaches of Lake Huron. (id:50886)
Property Details
| MLS® Number | X11880270 |
| Property Type | Single Family |
| Community Name | Ashfield |
| EquipmentType | Propane Tank |
| Features | Sump Pump |
| ParkingSpaceTotal | 4 |
| RentalEquipmentType | Propane Tank |
| Structure | Porch |
Building
| BathroomTotal | 2 |
| BedroomsAboveGround | 3 |
| BedroomsTotal | 3 |
| Appliances | Range, Water Heater, Water Softener, Central Vacuum, Dishwasher, Refrigerator, Stove, Window Coverings |
| BasementDevelopment | Partially Finished |
| BasementType | Full (partially Finished) |
| ConstructionStyleAttachment | Detached |
| CoolingType | Central Air Conditioning, Air Exchanger |
| ExteriorFinish | Stone, Vinyl Siding |
| FireProtection | Smoke Detectors |
| FoundationType | Concrete |
| HeatingFuel | Propane |
| HeatingType | Forced Air |
| StoriesTotal | 1 |
| SizeInterior | 2499.9795 - 2999.975 Sqft |
| Type | House |
Land
| AccessType | Year-round Access |
| Acreage | Yes |
| Sewer | Septic System |
| SizeFrontage | 256 M |
| SizeIrregular | 256 X 565 Acre |
| SizeTotalText | 256 X 565 Acre|2 - 4.99 Acres |
| ZoningDescription | Ne1-2 |
Rooms
| Level | Type | Length | Width | Dimensions |
|---|---|---|---|---|
| Second Level | Other | 1.52 m | 2.59 m | 1.52 m x 2.59 m |
| Second Level | Loft | 6.71 m | 2.97 m | 6.71 m x 2.97 m |
| Second Level | Primary Bedroom | 5.74 m | 4.17 m | 5.74 m x 4.17 m |
| Second Level | Bathroom | 2.54 m | 2.59 m | 2.54 m x 2.59 m |
| Lower Level | Family Room | 6.71 m | 10.36 m | 6.71 m x 10.36 m |
| Main Level | Great Room | 6.71 m | 10.36 m | 6.71 m x 10.36 m |
| Main Level | Bedroom | 3.28 m | 3.43 m | 3.28 m x 3.43 m |
| Main Level | Bedroom | 3.28 m | 3.43 m | 3.28 m x 3.43 m |
| Main Level | Bathroom | 2.29 m | 2.49 m | 2.29 m x 2.49 m |
| Main Level | Laundry Room | 3.28 m | 3.2 m | 3.28 m x 3.2 m |
| Main Level | Foyer | 3.2 m | 2.08 m | 3.2 m x 2.08 m |
Utilities
| Wireless | Available |
Interested?
Contact us for more information
Paul Zinn
Broker
Branch: Rr2 (86658a Lucknow Line)
Lucknow, Ontario N0G 2H0




















