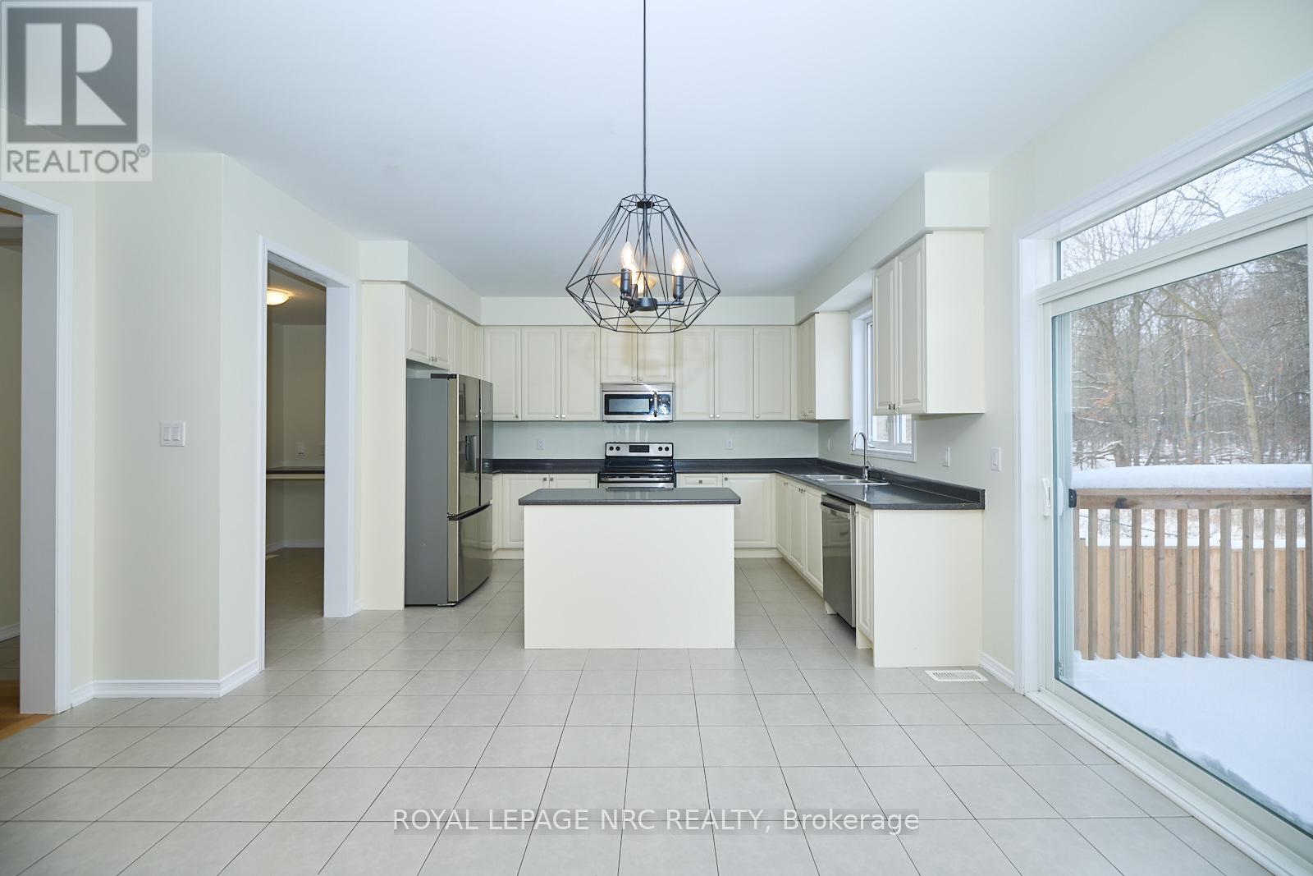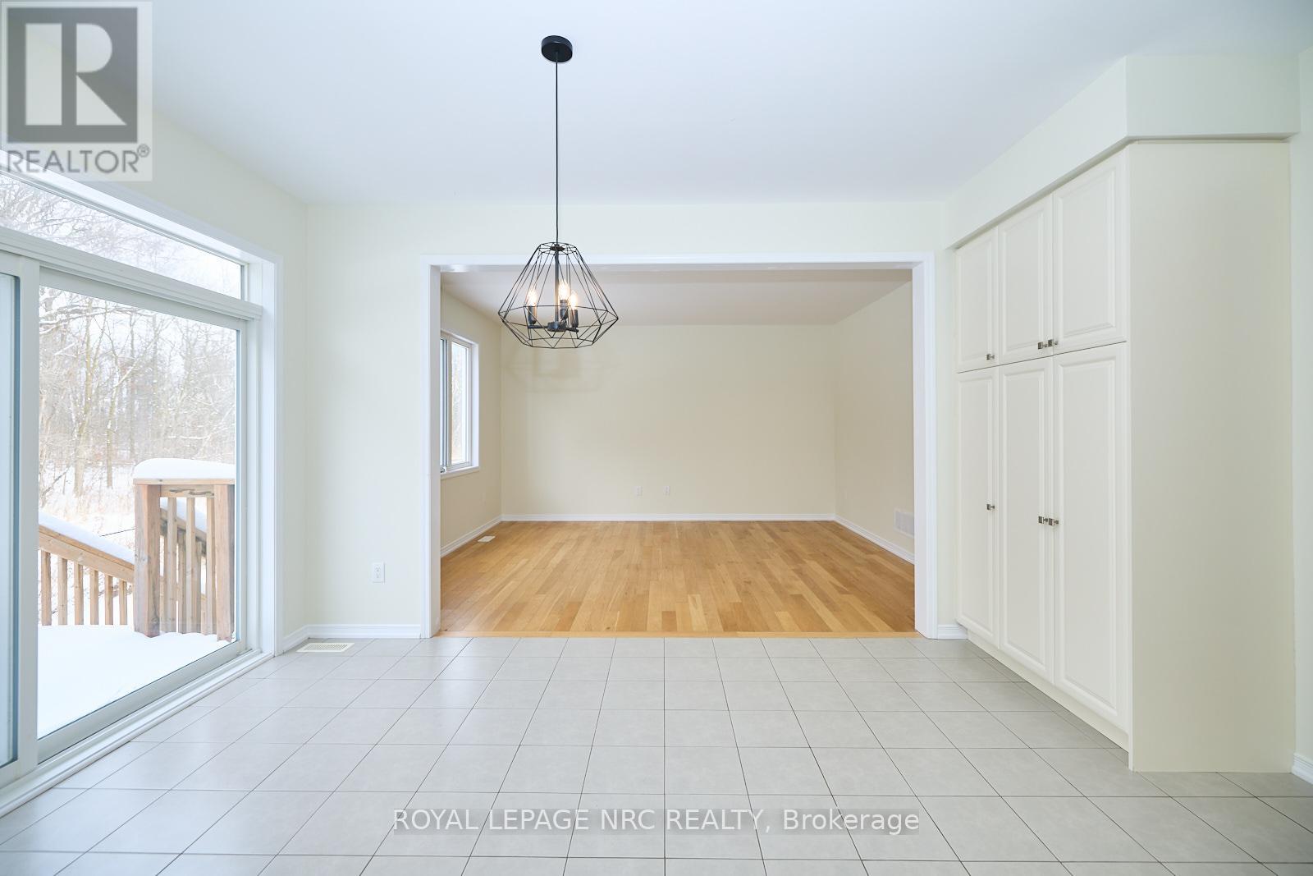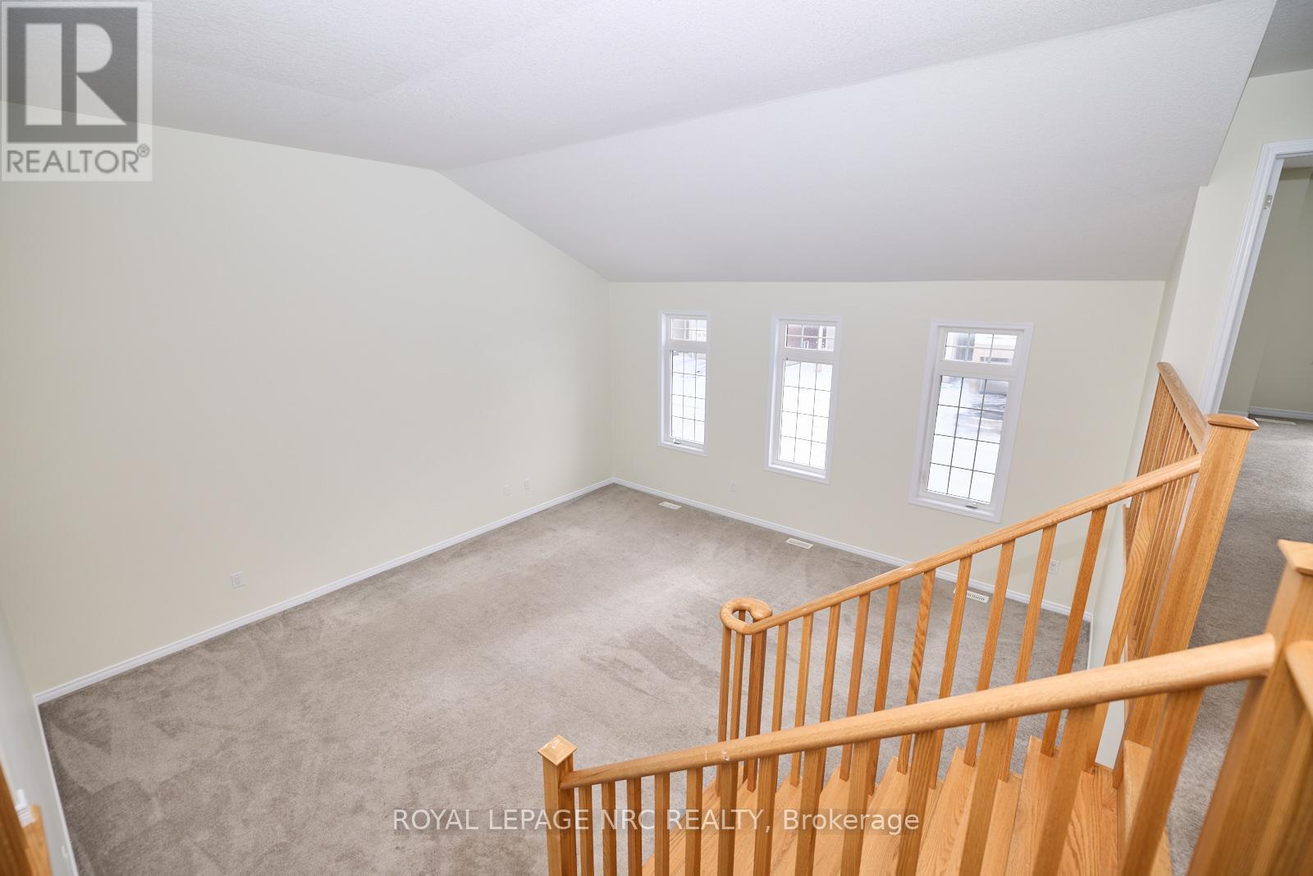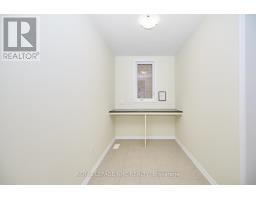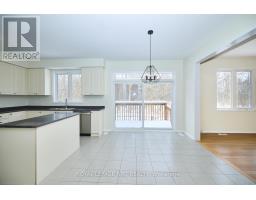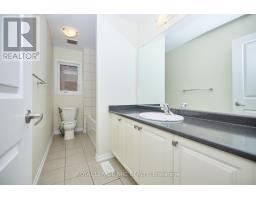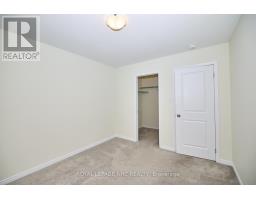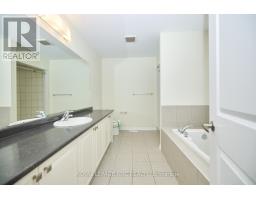8635 Chickory Trail Niagara Falls, Ontario L2H 3S5
$899,000
Welcome to 8635 Chickory Trail! This 4 bedroom, 3 bathroom home is located in a prime Niagara Falls neighbourhood and offers a private backyard with a forest view. Step inside the front door to find a spacious layout that includes hardwood and tile flooring, large dining and family rooms, a full 3 piece bathroom, laundry area and a well equipped kitchen that overlooks the treed lot behind the home. Travel upstairs to find a massive living room with high ceilings, a large primary suite with it's own private ensuite bathroom & multiple closets, another full bathroom and 3 additional bedrooms. Parking for 4 cars available between the private driveway and attached 2 car garage. The unfinished basement is the perfect canvas to create additional bedroom space and/or the rec room of your dreams. Only mere minutes to major amenities including the QEW, Costco, restaurants and the stunning natural wonder of the world, Niagara Falls. Being under Power of Sale in as-is, where is condition. (id:50886)
Open House
This property has open houses!
2:00 pm
Ends at:4:00 pm
Property Details
| MLS® Number | X11941877 |
| Property Type | Single Family |
| Community Name | 222 - Brown |
| Amenities Near By | Public Transit |
| Features | Wooded Area |
| Parking Space Total | 4 |
| Structure | Porch |
Building
| Bathroom Total | 3 |
| Bedrooms Above Ground | 4 |
| Bedrooms Total | 4 |
| Basement Development | Unfinished |
| Basement Type | N/a (unfinished) |
| Construction Style Attachment | Detached |
| Cooling Type | Central Air Conditioning |
| Exterior Finish | Aluminum Siding, Brick Facing |
| Foundation Type | Poured Concrete |
| Heating Fuel | Natural Gas |
| Heating Type | Forced Air |
| Stories Total | 2 |
| Size Interior | 2,500 - 3,000 Ft2 |
| Type | House |
| Utility Water | Municipal Water |
Parking
| Attached Garage |
Land
| Acreage | No |
| Land Amenities | Public Transit |
| Sewer | Sanitary Sewer |
| Size Depth | 92 Ft ,9 In |
| Size Frontage | 42 Ft |
| Size Irregular | 42 X 92.8 Ft |
| Size Total Text | 42 X 92.8 Ft |
Rooms
| Level | Type | Length | Width | Dimensions |
|---|---|---|---|---|
| Second Level | Living Room | 4.2 m | 4.7 m | 4.2 m x 4.7 m |
| Third Level | Bedroom 2 | 4.7 m | 3.5 m | 4.7 m x 3.5 m |
| Third Level | Bedroom 3 | 3.6 m | 3.07 m | 3.6 m x 3.07 m |
| Third Level | Bedroom 4 | 3.6 m | 3.02 m | 3.6 m x 3.02 m |
| Third Level | Primary Bedroom | 5.13 m | 4.68 m | 5.13 m x 4.68 m |
| Main Level | Foyer | 4.7 m | 2.26 m | 4.7 m x 2.26 m |
| Main Level | Office | 1.81 m | 3.32 m | 1.81 m x 3.32 m |
| Main Level | Dining Room | 5.53 m | 4.7 m | 5.53 m x 4.7 m |
| Main Level | Kitchen | 6.6 m | 8.75 m | 6.6 m x 8.75 m |
| Main Level | Living Room | 4.2 m | 4.7 m | 4.2 m x 4.7 m |
| In Between | Laundry Room | 2.65 m | 2.47 m | 2.65 m x 2.47 m |
https://www.realtor.ca/real-estate/27845058/8635-chickory-trail-niagara-falls-222-brown-222-brown
Contact Us
Contact us for more information
Roman Grocholsky
Salesperson
1815 Merrittville Hwy, Unit 1
Fonthill, Ontario L0S 1E6
(905) 892-0222
www.nrcrealty.ca/
Michael Grocholsky
Salesperson
1815 Merrittville Hwy, Unit 1
Fonthill, Ontario L0S 1E6
(905) 892-0222
www.nrcrealty.ca/
Chanda Giancola
Salesperson
33 Maywood Ave
St. Catharines, Ontario L2R 1C5
(905) 688-4561
www.nrcrealty.ca/














