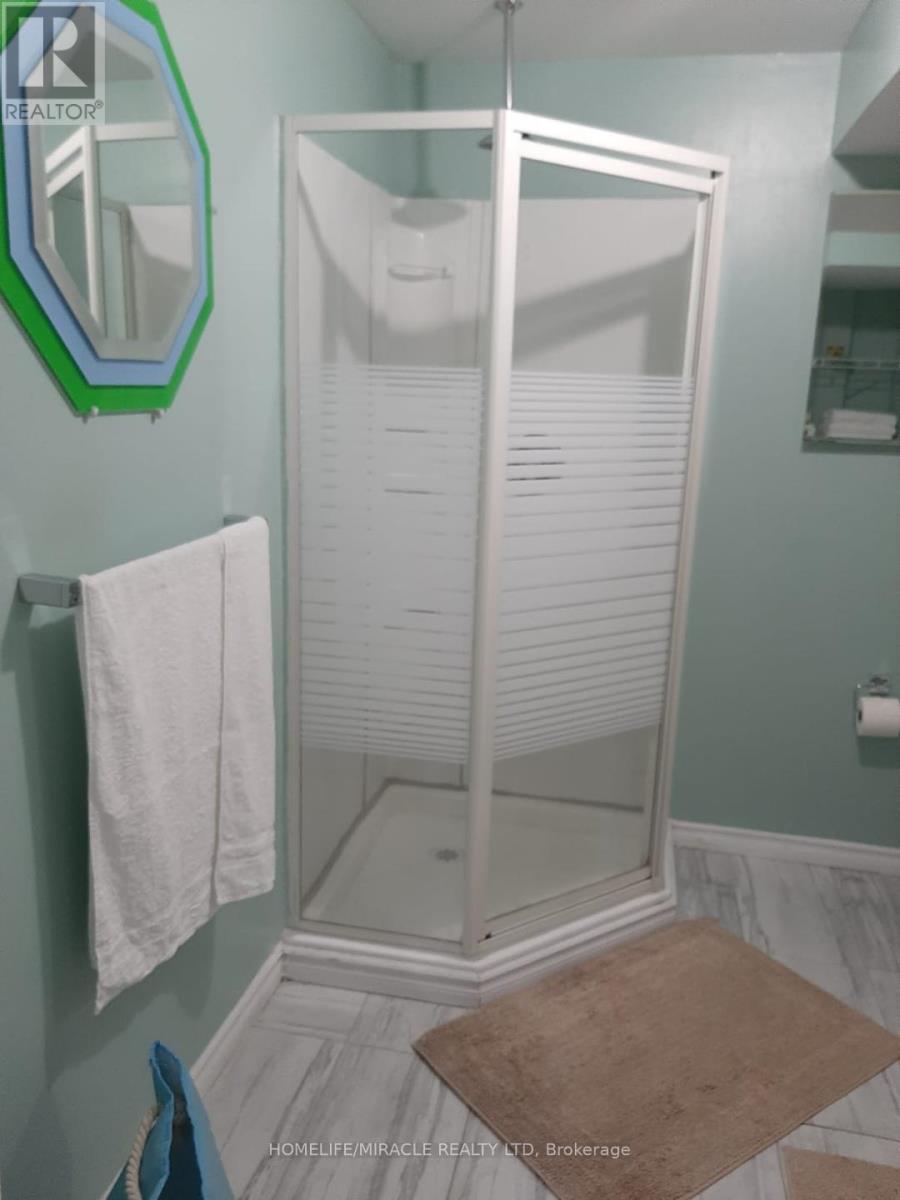864 O'reilly Crescent Shelburne, Ontario L9V 2S7
$1,900 Monthly
Looking for a cozy and convenient place to stay? Check out this spacious large bedrooms available for lease. All Brick Family House With 3 Bedrooms In The Professionally Finished and Furnished Basement Apartment, but only 2 Bedrooms are for lease. What You Get: A large and comfy rooms perfect for relaxing, with enough space for a king-sized bed and more. All Utilities are Included: No extra bills to worry about heat, water, and electricity are all covered. Kitchen: A fully-equipped kitchen that for you and family alone great for cooking your favorite meals. Separate Basement Laundry. And Lots More. Please note, no pet allowed (id:50886)
Property Details
| MLS® Number | X12159435 |
| Property Type | Single Family |
| Community Name | Shelburne |
| Amenities Near By | Place Of Worship |
| Community Features | School Bus |
| Parking Space Total | 1 |
Building
| Bathroom Total | 1 |
| Bedrooms Above Ground | 2 |
| Bedrooms Total | 2 |
| Age | 6 To 15 Years |
| Appliances | Water Softener, Water Heater, Dryer, Microwave, Stove, Washer, Refrigerator |
| Basement Development | Finished |
| Basement Features | Separate Entrance, Walk Out |
| Basement Type | N/a (finished) |
| Cooling Type | Central Air Conditioning |
| Exterior Finish | Brick, Brick Facing |
| Fire Protection | Monitored Alarm |
| Flooring Type | Laminate |
| Foundation Type | Concrete |
| Heating Fuel | Natural Gas |
| Heating Type | Forced Air |
| Stories Total | 2 |
| Size Interior | 3,000 - 3,500 Ft2 |
| Type | Other |
| Utility Water | Municipal Water |
Parking
| Garage | |
| No Garage |
Land
| Acreage | No |
| Land Amenities | Place Of Worship |
| Sewer | Sanitary Sewer |
| Size Depth | 110 Ft ,1 In |
| Size Frontage | 40 Ft |
| Size Irregular | 40 X 110.1 Ft |
| Size Total Text | 40 X 110.1 Ft|under 1/2 Acre |
Rooms
| Level | Type | Length | Width | Dimensions |
|---|---|---|---|---|
| Basement | Living Room | Measurements not available | ||
| Basement | Bathroom | Measurements not available | ||
| Basement | Bedroom | Measurements not available | ||
| Basement | Bedroom | Measurements not available | ||
| Basement | Kitchen | Measurements not available |
https://www.realtor.ca/real-estate/28336845/864-oreilly-crescent-shelburne-shelburne
Contact Us
Contact us for more information
Joseph Darko
Broker
20-470 Chrysler Drive
Brampton, Ontario L6S 0C1
(905) 454-4000
(905) 463-0811































