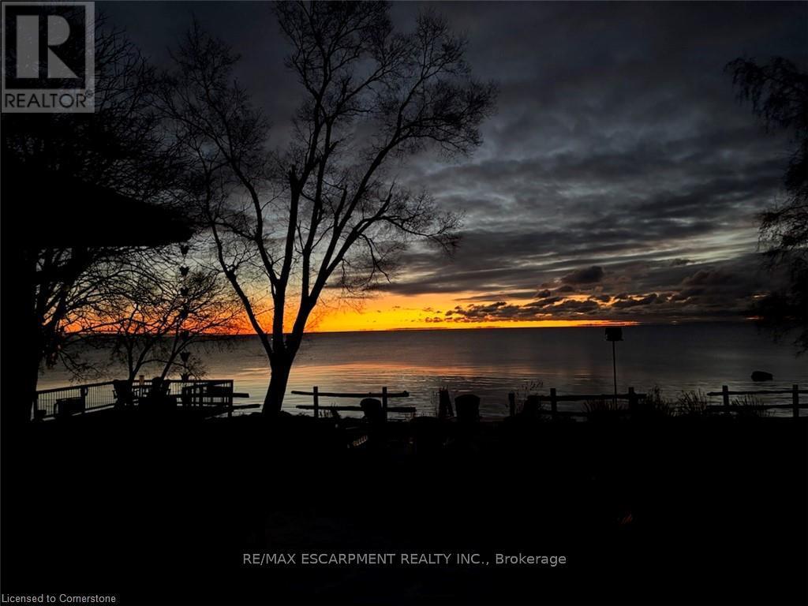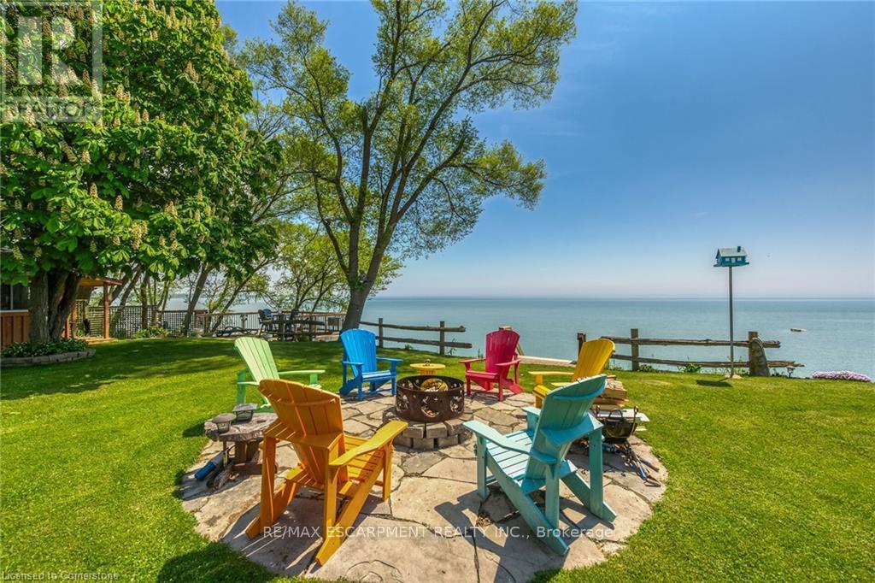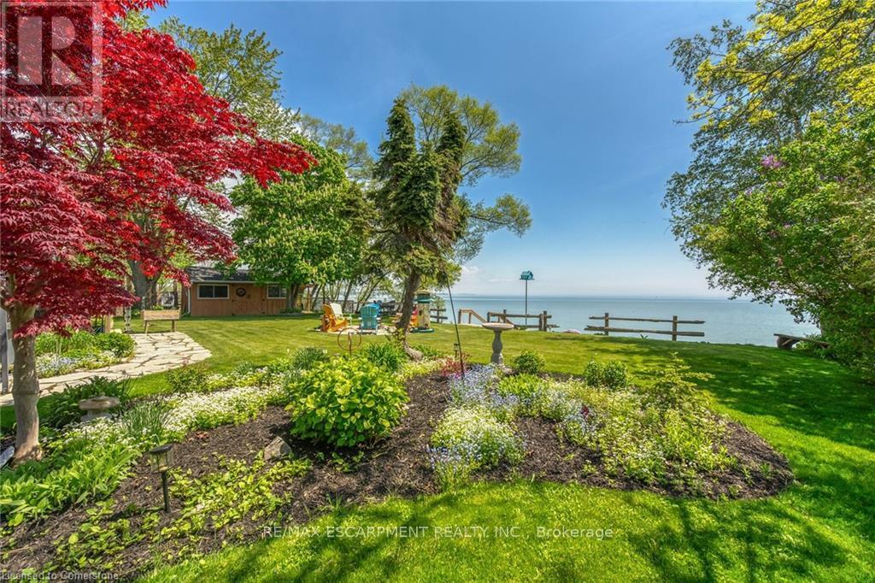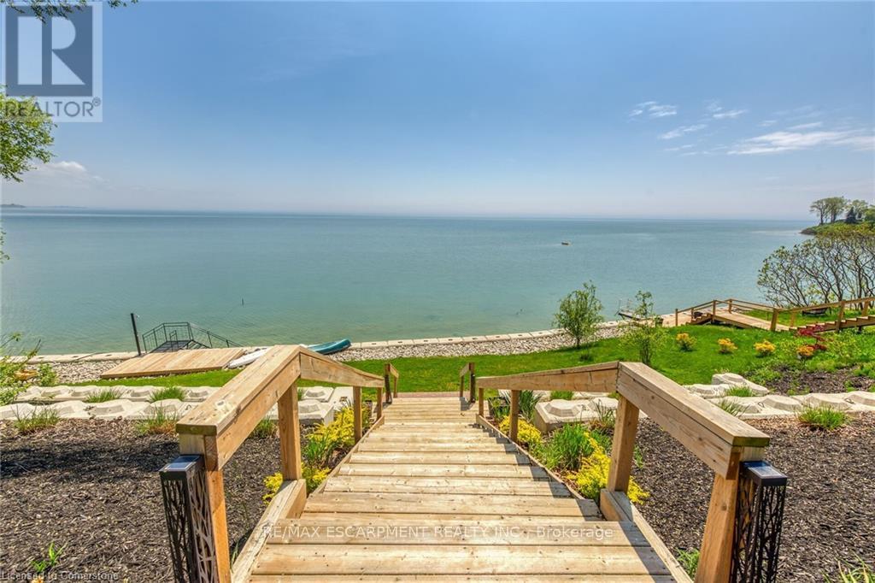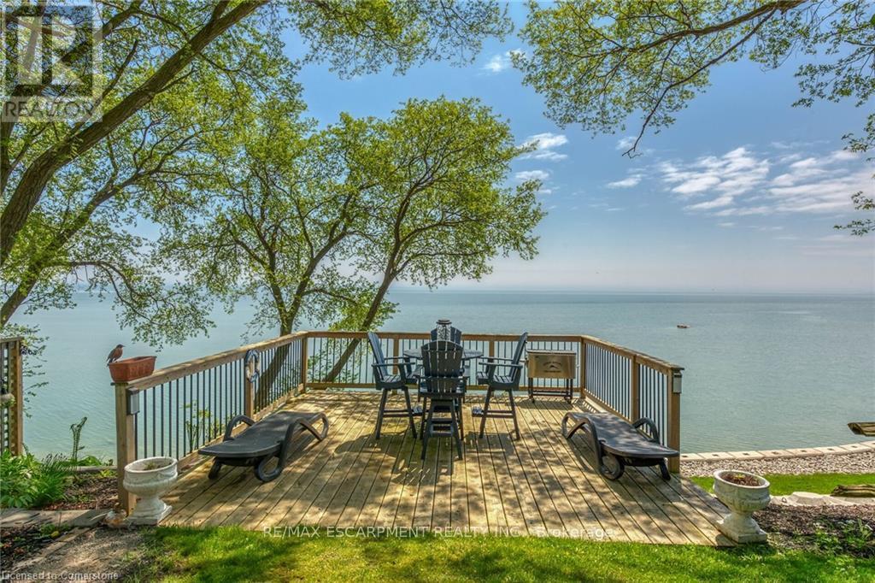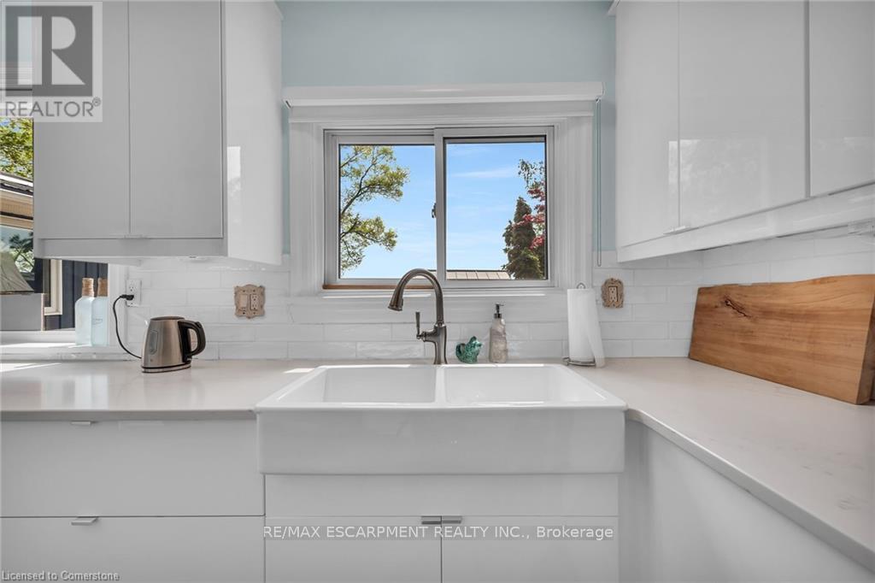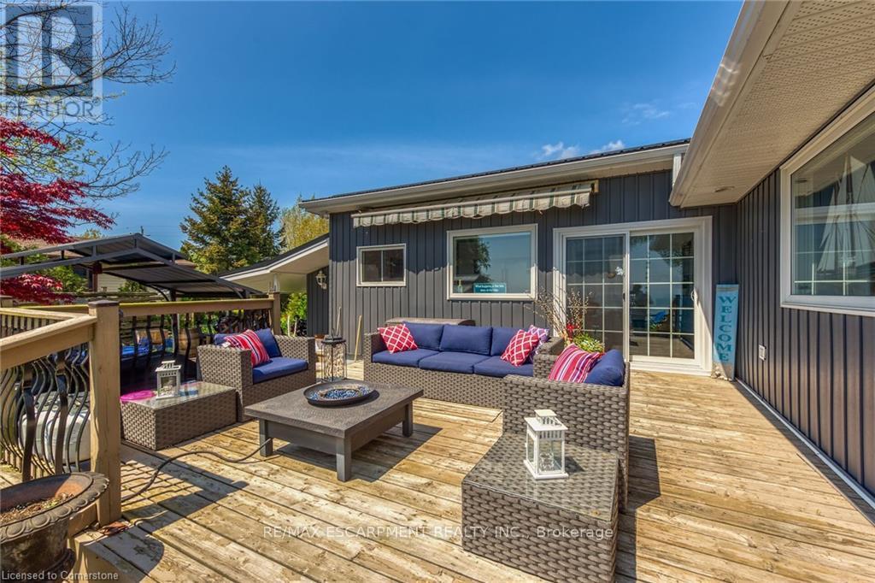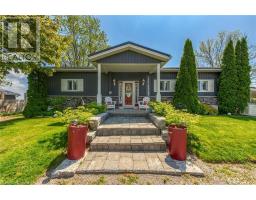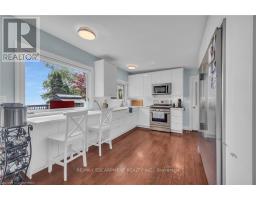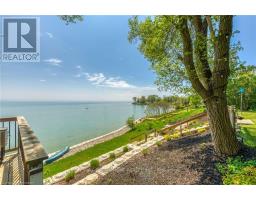864 South Coast Drive Haldimand, Ontario N0A 1P0
$949,000
FLAWLESS Lake Erie water front property enjoying 100ft of shoreline incs conc. block tiered breakwall'22 w/8x18 deck & metal stairs to beach -50 min/Hamilton. Offers immaculate bungalow sit. on 0.46ac double lot introducing 1438sf interior, 748sf basement & 270sf carport w/dwelling totally renovated in past 6 yrs ftrs vinyl siding/stone skirting, metal roof, vinyl windows & 16x16 deck. Offers open conc. living area incs kitchen sporting white cabinetry & quartz counters, dining area w/patio door WO, living room ftrs gas FP, primary bedroom incs 4pc en-suite & WI closet, bedroom, 3pc bath & mud room. Finished lower level incs ample area for poss. 3rd bedroom. Extras-14x14 waterfront deck, Party-Shed w/bar, 2nd shed, appliances, furnace/AC'08, 2 cisterns, 2 holding tanks, 100 hydro, 18 KW generator, circular drive! Discover South Coast's Best Kept Secret! (id:50886)
Property Details
| MLS® Number | X11902873 |
| Property Type | Single Family |
| Community Name | Haldimand |
| Features | Sump Pump |
| Parking Space Total | 5 |
Building
| Bathroom Total | 2 |
| Bedrooms Above Ground | 2 |
| Bedrooms Total | 2 |
| Appliances | Dryer, Freezer, Water Heater, Microwave, Stove, Washer, Window Coverings, Refrigerator |
| Architectural Style | Bungalow |
| Basement Development | Finished |
| Basement Type | Partial (finished) |
| Construction Style Attachment | Detached |
| Cooling Type | Central Air Conditioning, Air Exchanger |
| Exterior Finish | Stone, Vinyl Siding |
| Fireplace Present | Yes |
| Foundation Type | Poured Concrete |
| Heating Fuel | Natural Gas |
| Heating Type | Forced Air |
| Stories Total | 1 |
| Type | House |
Parking
| Carport |
Land
| Acreage | No |
| Sewer | Holding Tank |
| Size Frontage | 100 Ft |
| Size Irregular | 100 Ft |
| Size Total Text | 100 Ft|under 1/2 Acre |
| Zoning Description | Rl |
Rooms
| Level | Type | Length | Width | Dimensions |
|---|---|---|---|---|
| Basement | Utility Room | 0.94 m | 3.4 m | 0.94 m x 3.4 m |
| Basement | Laundry Room | 1.7 m | 2.59 m | 1.7 m x 2.59 m |
| Basement | Office | 3.05 m | 6.12 m | 3.05 m x 6.12 m |
| Basement | Other | 4.42 m | 2.21 m | 4.42 m x 2.21 m |
| Main Level | Primary Bedroom | 5.08 m | 4.19 m | 5.08 m x 4.19 m |
| Main Level | Bathroom | 2.16 m | 3.76 m | 2.16 m x 3.76 m |
| Main Level | Bathroom | 2.16 m | 3.76 m | 2.16 m x 3.76 m |
| Main Level | Dining Room | 3.43 m | 6.25 m | 3.43 m x 6.25 m |
| Main Level | Living Room | 4.7 m | 5.18 m | 4.7 m x 5.18 m |
| Main Level | Bedroom | 2.9 m | 3.56 m | 2.9 m x 3.56 m |
| Main Level | Kitchen | 4.09 m | 3.43 m | 4.09 m x 3.43 m |
| Main Level | Mud Room | 1.83 m | 3.56 m | 1.83 m x 3.56 m |
https://www.realtor.ca/real-estate/27758237/864-south-coast-drive-haldimand-haldimand
Contact Us
Contact us for more information
Peter Ralph Hogeterp
Salesperson
325 Winterberry Drive #4b
Hamilton, Ontario L8J 0B6
(905) 573-1188
(905) 573-1189

