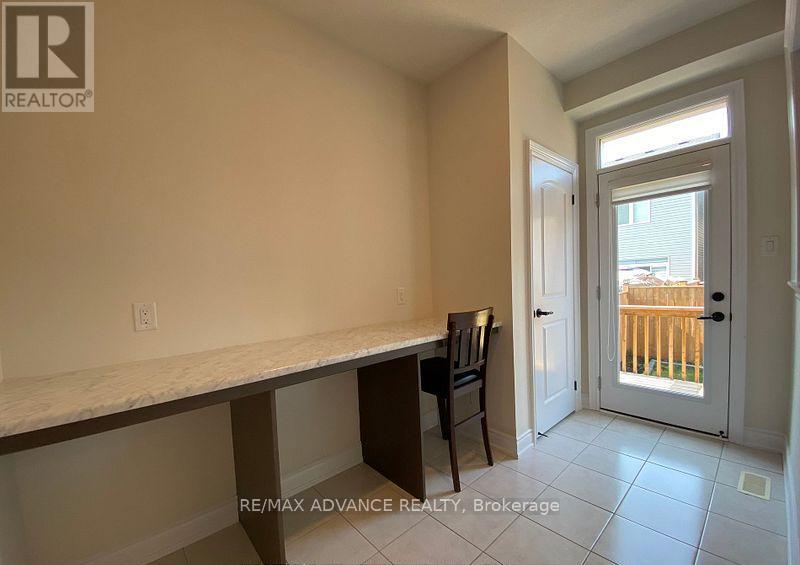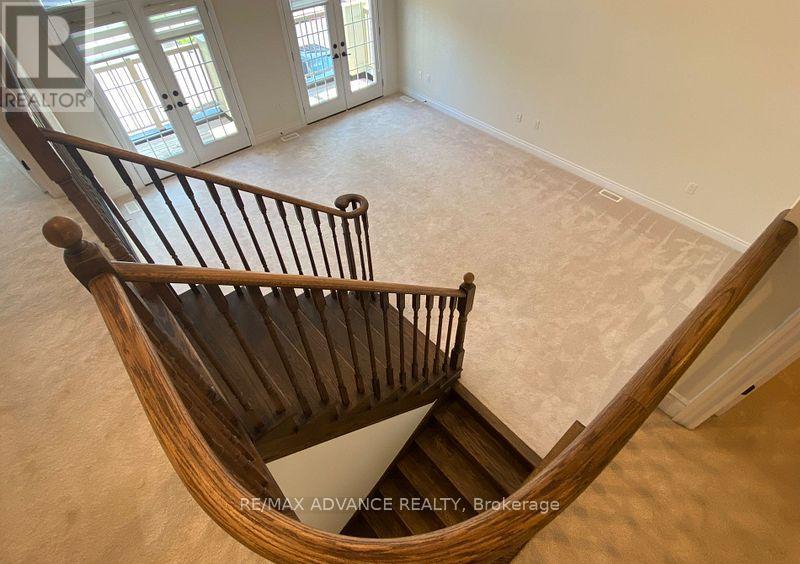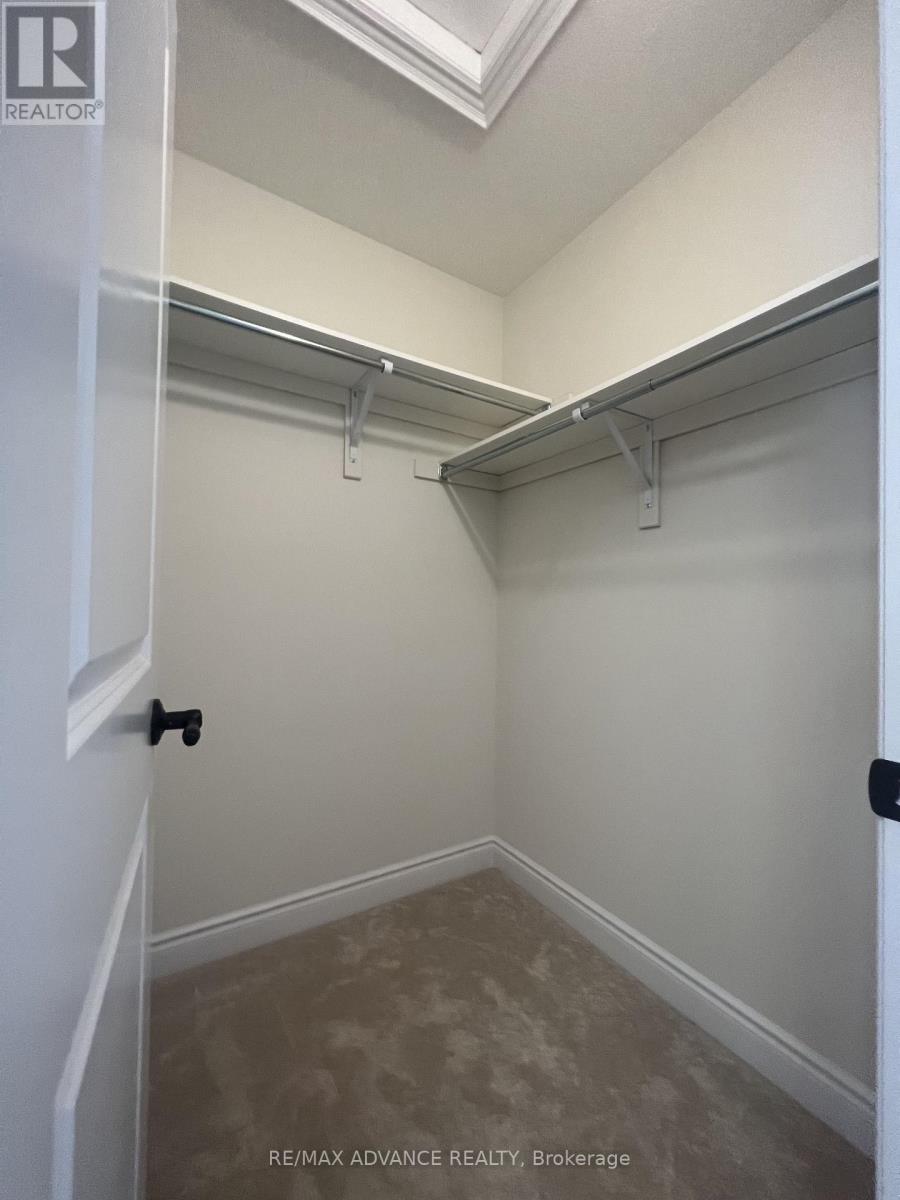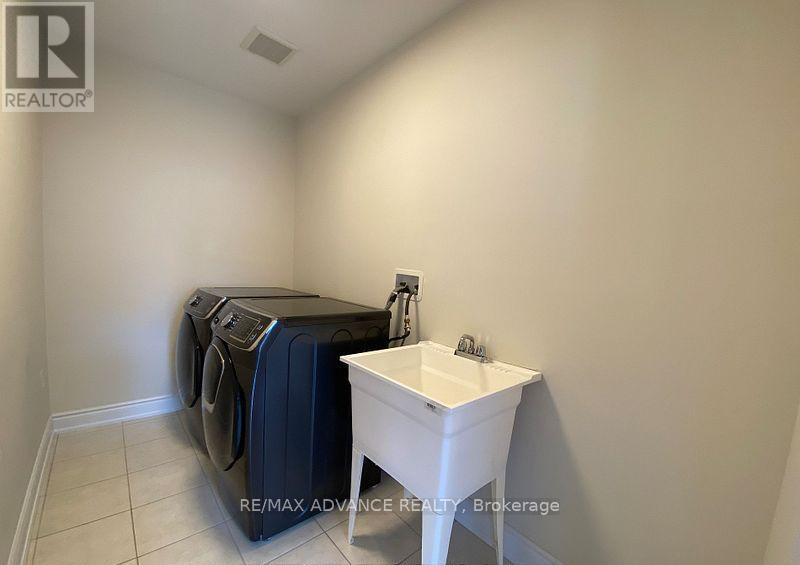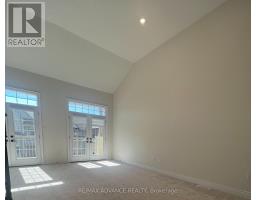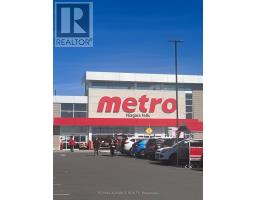8647 Pawpaw Lane Niagara Falls, Ontario L2H 3S5
$3,050 Monthly
Situated in beautiful Niagara Falls, this impressive two-story detached home offers 4 bedrooms, 3 bathrooms, a spacious double-car garage with extra 4 drive parking spaces. The bright and airy family room, with its impressive 15-foot ceilings and large windows, opens up to a spacious balcony. This space is perfect for family gatherings, offering stunning views of the surrounding scenery. The unfinished basement can be transformed into the 5 bedroom, featuring large windows that provide natural light. The location offers exceptional convenience, being just a 5-minute drive to a bustling commercial plaza and shopping square, which includes Costco, Walmart, Winners, RBC, BMO, and St. Michael Catholic High School. It is also only 12 minutes from the iconic Niagara Falls, 15 minutes from Brock University, and 12 minutes to the GO Transit, with downtown Toronto just an hour and 20 minutes away, making it ideal for both local and commuter living. This home is perfect for a big family. (id:50886)
Property Details
| MLS® Number | X11880941 |
| Property Type | Single Family |
| ParkingSpaceTotal | 6 |
Building
| BathroomTotal | 3 |
| BedroomsAboveGround | 4 |
| BedroomsTotal | 4 |
| Appliances | Water Heater, Dishwasher, Dryer, Refrigerator, Stove, Washer, Window Coverings |
| BasementDevelopment | Unfinished |
| BasementType | N/a (unfinished) |
| ConstructionStyleAttachment | Detached |
| CoolingType | Central Air Conditioning |
| ExteriorFinish | Brick |
| FireplacePresent | Yes |
| FoundationType | Poured Concrete |
| HalfBathTotal | 1 |
| HeatingFuel | Natural Gas |
| HeatingType | Forced Air |
| StoriesTotal | 2 |
| Type | House |
| UtilityWater | Municipal Water |
Parking
| Attached Garage |
Land
| Acreage | No |
| Sewer | Sanitary Sewer |
| SizeDepth | 91 Ft ,10 In |
| SizeFrontage | 34 Ft ,1 In |
| SizeIrregular | 34.12 X 91.86 Ft |
| SizeTotalText | 34.12 X 91.86 Ft |
Rooms
| Level | Type | Length | Width | Dimensions |
|---|---|---|---|---|
| Second Level | Primary Bedroom | 4.8 m | 5.19 m | 4.8 m x 5.19 m |
| Second Level | Bedroom 2 | 3.59 m | 3.55 m | 3.59 m x 3.55 m |
| Second Level | Bedroom 3 | 3.99 m | 2.99 m | 3.99 m x 2.99 m |
| Second Level | Bedroom 4 | 3.7 m | 2.99 m | 3.7 m x 2.99 m |
| Second Level | Bathroom | 1.99 m | 2 m | 1.99 m x 2 m |
| Main Level | Family Room | 5.9 m | 5.09 m | 5.9 m x 5.09 m |
| Main Level | Laundry Room | 3.59 m | 1.99 m | 3.59 m x 1.99 m |
| Main Level | Kitchen | 2.99 m | 2.99 m | 2.99 m x 2.99 m |
| Main Level | Bathroom | 1.49 m | 1.6 m | 1.49 m x 1.6 m |
https://www.realtor.ca/real-estate/27708718/8647-pawpaw-lane-niagara-falls
Interested?
Contact us for more information
Wen Shu
Salesperson
50 Acadia Ave #201
Markham, Ontario L3R 0B3













