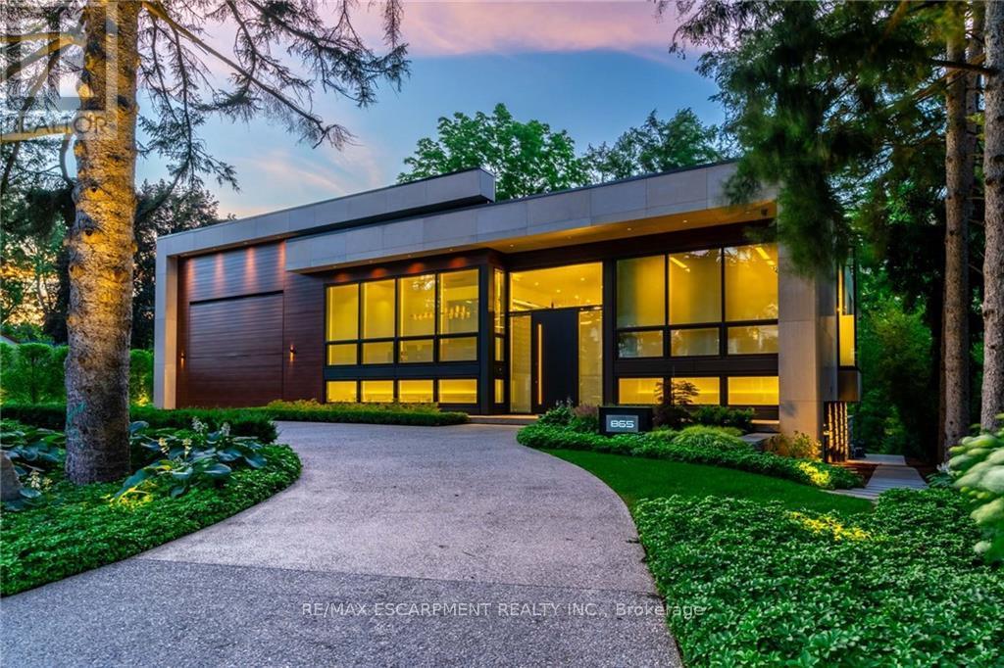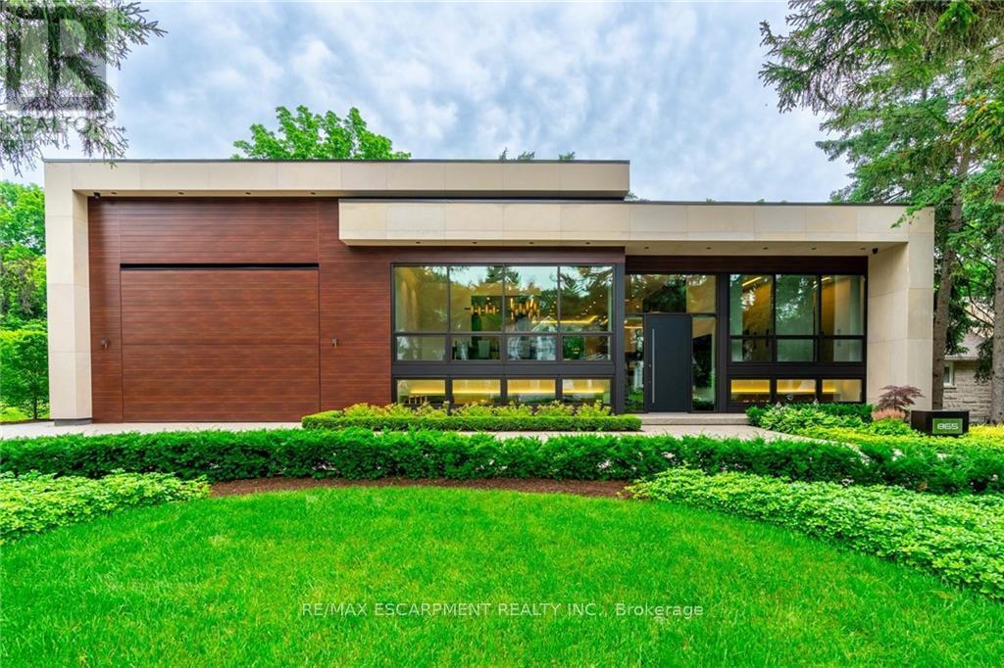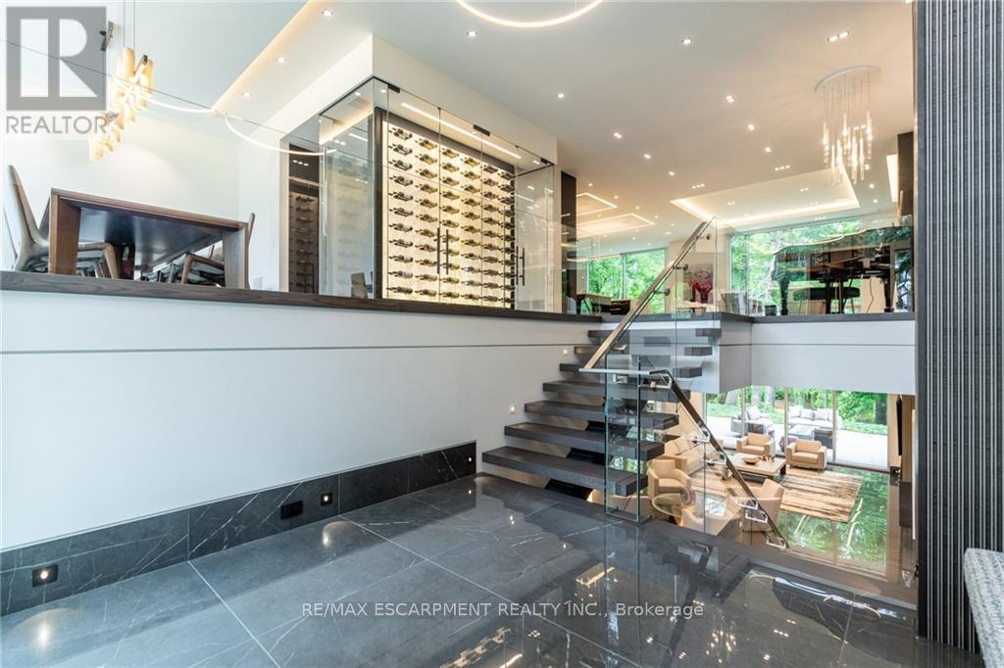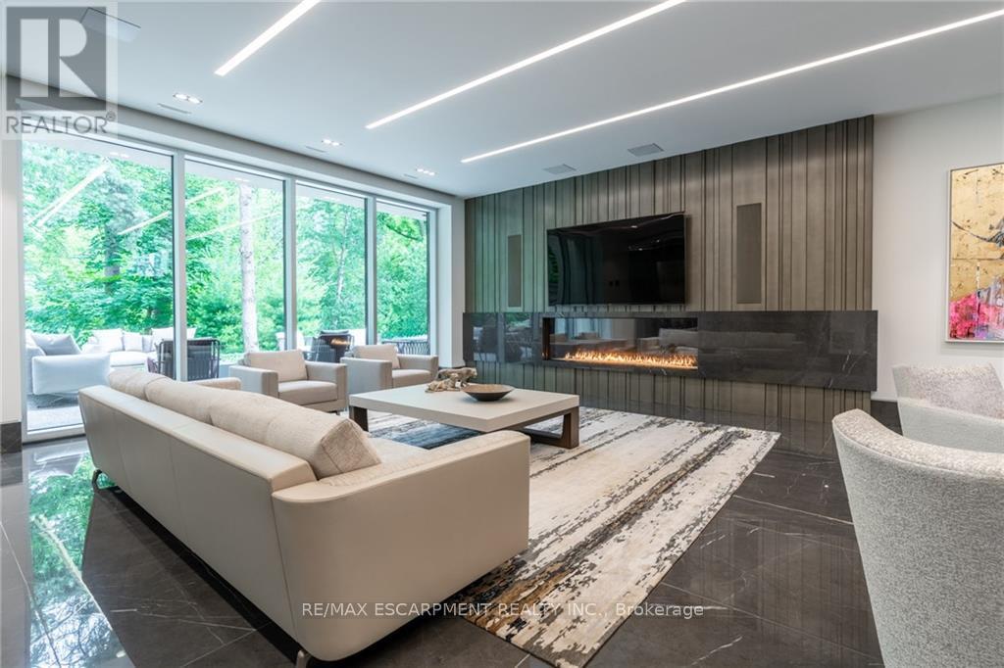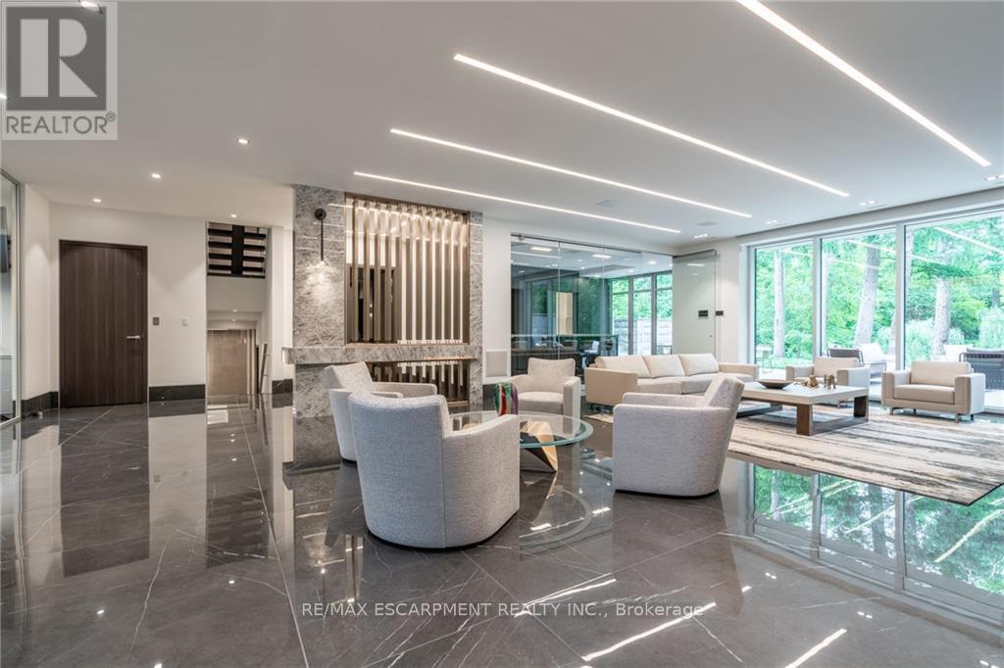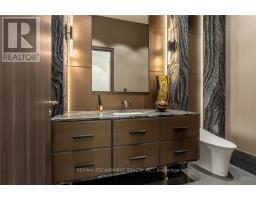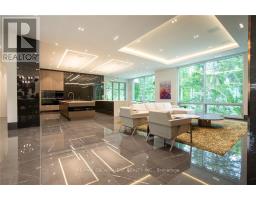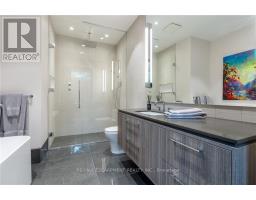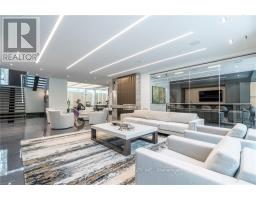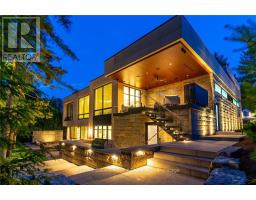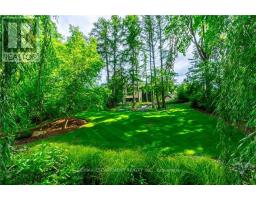865 Glenwood Avenue Burlington (Lasalle), Ontario L7T 2J8
$7,500,000
Nestled in a private Muskoka-like setting, this architectural masterpiece offers over 7,000 sqft of unparalleled luxury living. The sound of the waterfall feature will transport you to a place of pure relaxation. Constructed with steel and Coreslab concrete, this home boasts a striking limestone and aluminum exterior setting a new standard in modern design. The airport hanger style garage door with up to 14 clearance is a collector's dream, complete with a garage lift for showcasing prized vehicles. The personal elevator offers effortless access throughout this already thoughtfully designed bungalow. The chef's dream kitchen is equipped with top-of-the-line appliances, designed to inspire culinary excellence while the lower level catering kitchen is secretly tucked away out of sight. The primary suite is a haven of relaxation with a spa-like ensuite bath, while an actual indoor oasis awaits in the lower level with a swim spa and sauna, promising a retreat-like experience at home. Bamboo and stone feature walls are showcased like works of art, adding a touch of nature's elegance to the interior. Wine connoisseurs will appreciate the temperature-controlled 264 bottle wine cellar, highlighted by a stunning backlit onyx stone display. This luxury residence harmonizes sophisticated design with serene surroundings, creating a unique and exclusive living experience. From its state-of-the-art amenities to its breathtaking architectural details, this home is a true masterpiece. (id:50886)
Property Details
| MLS® Number | W9236572 |
| Property Type | Single Family |
| Community Name | LaSalle |
| AmenitiesNearBy | Beach, Marina, Park, Schools |
| Features | Ravine, Carpet Free |
| ParkingSpaceTotal | 11 |
| PoolType | Indoor Pool |
Building
| BathroomTotal | 6 |
| BedroomsAboveGround | 1 |
| BedroomsBelowGround | 2 |
| BedroomsTotal | 3 |
| Amenities | Fireplace(s) |
| Appliances | Garage Door Opener Remote(s), Central Vacuum |
| ArchitecturalStyle | Raised Bungalow |
| BasementDevelopment | Finished |
| BasementFeatures | Walk Out |
| BasementType | Full (finished) |
| ConstructionStyleAttachment | Detached |
| CoolingType | Central Air Conditioning |
| ExteriorFinish | Concrete, Stone |
| FireplacePresent | Yes |
| FoundationType | Poured Concrete |
| HalfBathTotal | 2 |
| HeatingFuel | Natural Gas |
| HeatingType | Forced Air |
| StoriesTotal | 1 |
| Type | House |
| UtilityWater | Municipal Water |
Parking
| Attached Garage |
Land
| Acreage | No |
| LandAmenities | Beach, Marina, Park, Schools |
| Sewer | Sanitary Sewer |
| SizeDepth | 255 Ft |
| SizeFrontage | 100 Ft |
| SizeIrregular | 100 X 255 Ft |
| SizeTotalText | 100 X 255 Ft|1/2 - 1.99 Acres |
Rooms
| Level | Type | Length | Width | Dimensions |
|---|---|---|---|---|
| Lower Level | Bedroom | 4.17 m | 4.14 m | 4.17 m x 4.14 m |
| Lower Level | Bedroom | 4.17 m | 8.03 m | 4.17 m x 8.03 m |
| Lower Level | Family Room | 7.44 m | 13.26 m | 7.44 m x 13.26 m |
| Lower Level | Media | 6.17 m | 5.71 m | 6.17 m x 5.71 m |
| Lower Level | Kitchen | 4.62 m | 7.19 m | 4.62 m x 7.19 m |
| Main Level | Foyer | 3.15 m | 3.23 m | 3.15 m x 3.23 m |
| Main Level | Living Room | 7.59 m | 7.26 m | 7.59 m x 7.26 m |
| Main Level | Family Room | 6.1 m | 6.25 m | 6.1 m x 6.25 m |
| Main Level | Dining Room | 4.37 m | 6.38 m | 4.37 m x 6.38 m |
| Main Level | Kitchen | 9.45 m | 5.94 m | 9.45 m x 5.94 m |
| Main Level | Primary Bedroom | 5.69 m | 5.44 m | 5.69 m x 5.44 m |
| Main Level | Laundry Room | Measurements not available |
https://www.realtor.ca/real-estate/27244524/865-glenwood-avenue-burlington-lasalle-lasalle
Interested?
Contact us for more information
Alexandra Borondy
Salesperson
860 Queenston Rd #4b
Hamilton, Ontario L8G 4A8

