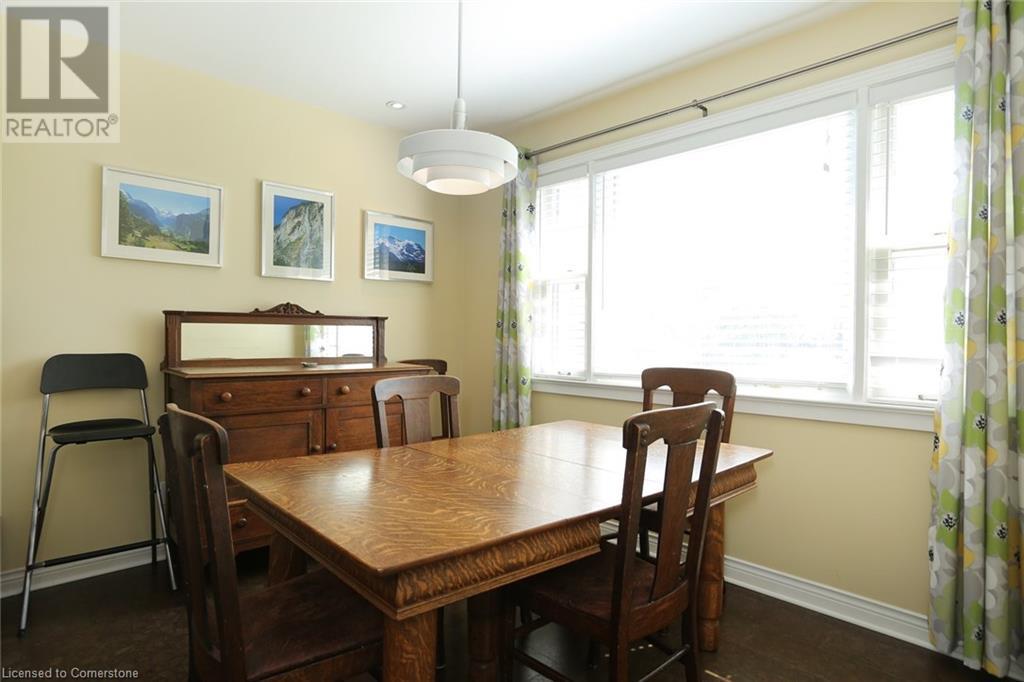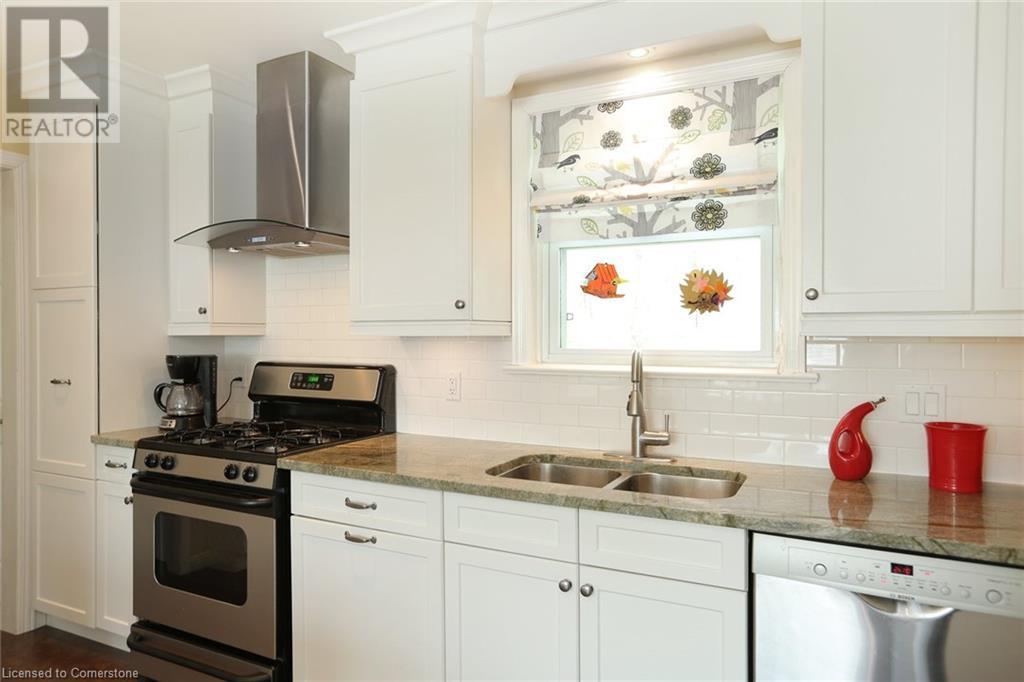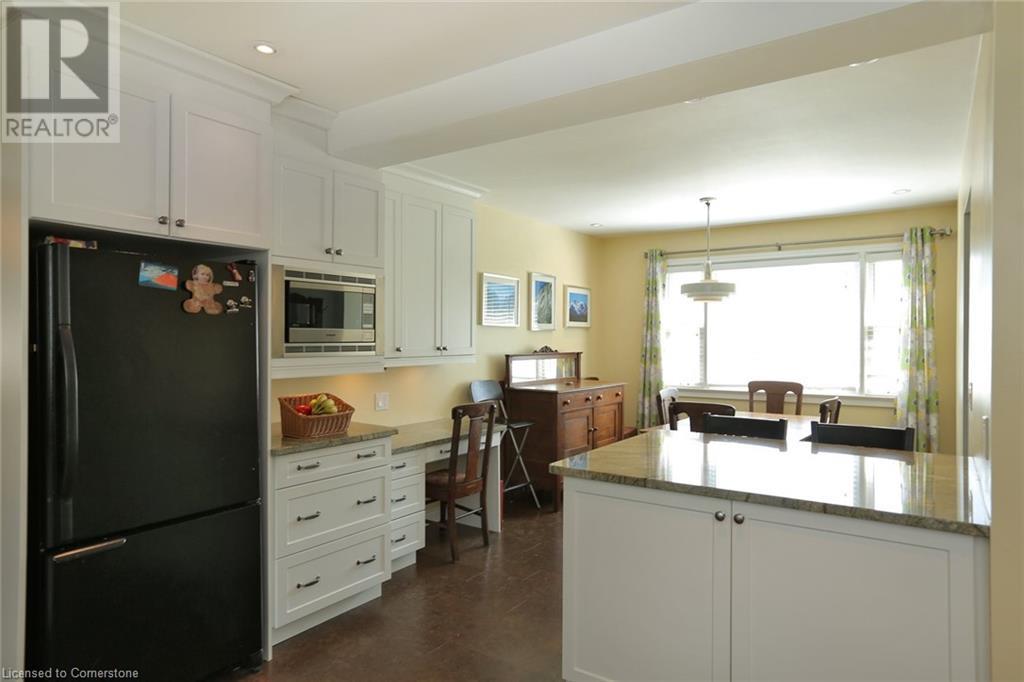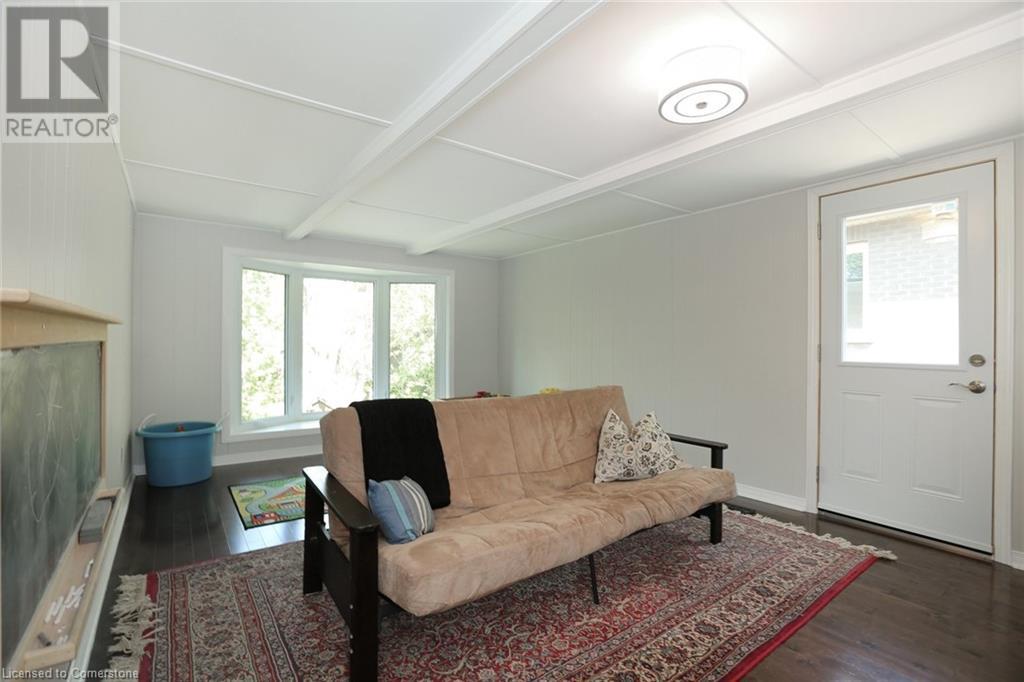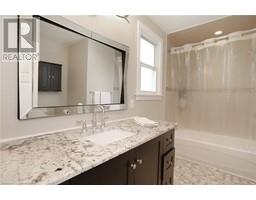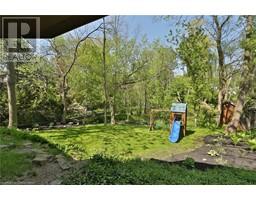865 Shadeland Avenue Burlington, Ontario L7T 2M2
$3,600 MonthlyInsurance, Cable TV
This great home is located on one of Aldershot's prettiest streets, short walking distance to great schools, quick hwy access & Aldershot Go! This centre hall plan offers spacious room sizes, a big living room with fireplace, main floor family room & eat in kitchen. Upstairs offers 3 large bedrooms and 4 pc bath. Walk out from basement to an amazing 180 ft ravine lot. There is laundry and some storage space in basement only. Landlord is using a portion for their personal storage. RSA, Attach Sch B, No pets preferred. A+++ Tenants and must supply a full credit bureau and complete rental application with offer (id:50886)
Property Details
| MLS® Number | 40675917 |
| Property Type | Single Family |
| AmenitiesNearBy | Park, Place Of Worship, Shopping |
| EquipmentType | Water Heater |
| Features | Conservation/green Belt, Paved Driveway |
| ParkingSpaceTotal | 3 |
| RentalEquipmentType | Water Heater |
Building
| BathroomTotal | 2 |
| BedroomsAboveGround | 3 |
| BedroomsTotal | 3 |
| Appliances | Dishwasher, Dryer, Microwave, Refrigerator, Stove, Washer |
| ArchitecturalStyle | 2 Level |
| BasementDevelopment | Partially Finished |
| BasementType | Full (partially Finished) |
| ConstructionStyleAttachment | Detached |
| CoolingType | Central Air Conditioning |
| ExteriorFinish | Brick, Other |
| FoundationType | Block |
| HalfBathTotal | 1 |
| HeatingFuel | Natural Gas |
| HeatingType | Forced Air |
| StoriesTotal | 2 |
| SizeInterior | 2200 Sqft |
| Type | House |
| UtilityWater | Municipal Water |
Parking
| Attached Garage |
Land
| Acreage | No |
| LandAmenities | Park, Place Of Worship, Shopping |
| Sewer | Municipal Sewage System |
| SizeDepth | 180 Ft |
| SizeFrontage | 55 Ft |
| SizeTotalText | Under 1/2 Acre |
| ZoningDescription | Res |
Rooms
| Level | Type | Length | Width | Dimensions |
|---|---|---|---|---|
| Second Level | 4pc Bathroom | 5' x 11' | ||
| Second Level | Bedroom | 12'6'' x 12'6'' | ||
| Second Level | Bedroom | 15'0'' x 11'0'' | ||
| Second Level | Primary Bedroom | 16'3'' x 11'0'' | ||
| Basement | 2pc Bathroom | 3' x 5' | ||
| Basement | Laundry Room | 23'4'' x 12' | ||
| Basement | Utility Room | 23'4'' x 12' | ||
| Main Level | Family Room | 18'0'' x 12'0'' | ||
| Main Level | Eat In Kitchen | 14'4'' x 10'0'' | ||
| Main Level | Dining Room | 13'0'' x 10'8'' | ||
| Main Level | Living Room | 23'4'' x 12'0'' |
https://www.realtor.ca/real-estate/27637322/865-shadeland-avenue-burlington
Interested?
Contact us for more information
Joe Mcmahon
Broker
502 Brant Street Unit 1a
Burlington, Ontario L7R 2G4
Betty Mcmahon
Salesperson
502 Brant Street
Burlington, Ontario L7R 2G4






