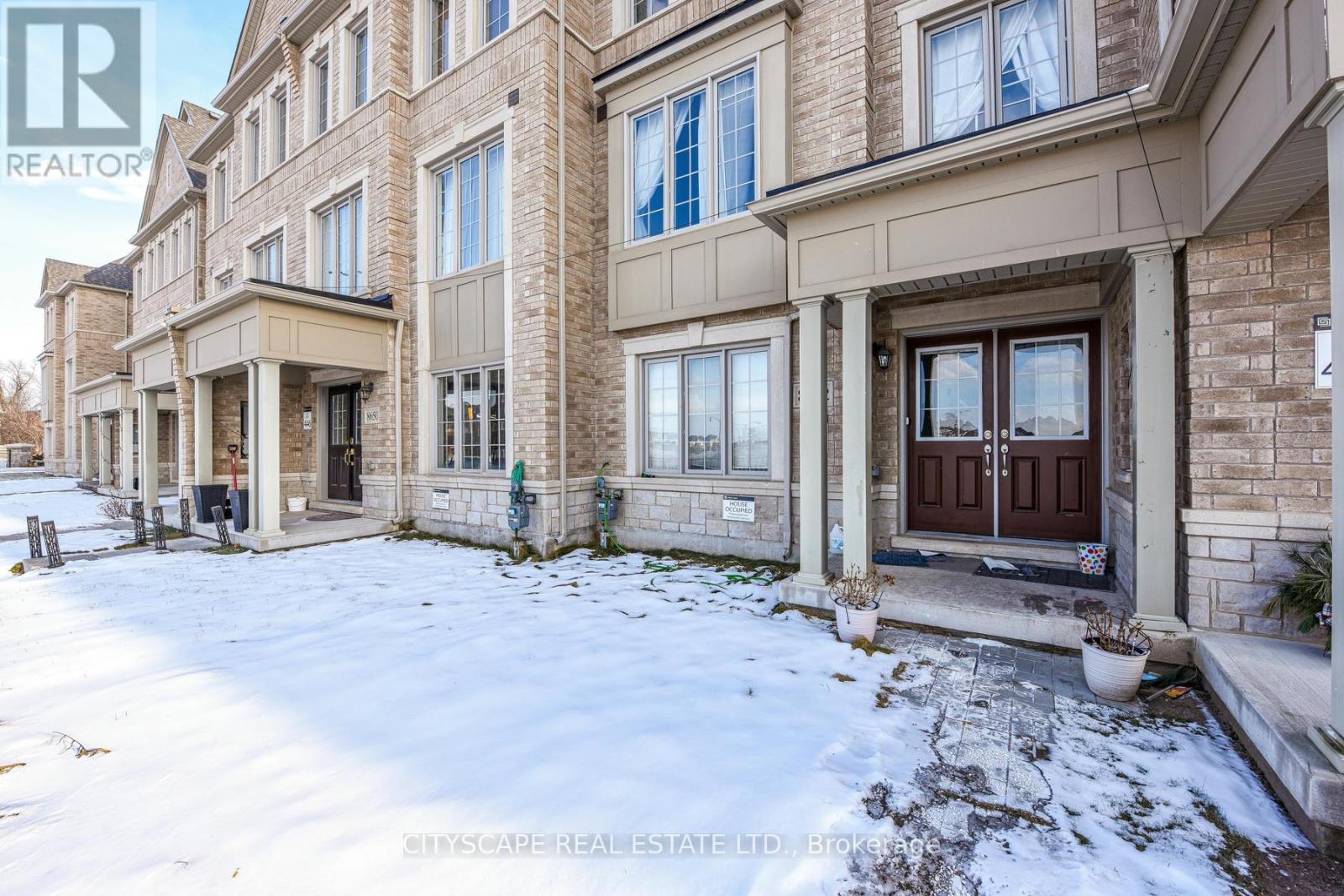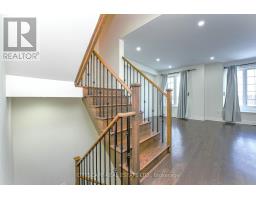8652 Financial Drive Brampton, Ontario L6Y 6G5
4 Bedroom
4 Bathroom
2,000 - 2,500 ft2
Central Air Conditioning
Forced Air
$1,079,000
2258 Sq Ft. No Mtce Fees. One Of Largest Units, Spacious Floor Plan, Open Concept, X-Large Sep Living & Dining, 4 Baths W/Master Rm, 2nd Ensuite Possible, 5 Bdrms Flr Plan Converted To 4, Glass Door, Hardwood Flr, Main Flr Laundry T/O Garage, 2 Garage W/Remote, X-Large Terrace For Entmt. Double Entry Doors.Custom Closet,Freshly painted entire house, New Pot Lights and Lights in Bedroom. Large Windows for sunlight (id:50886)
Open House
This property has open houses!
February
2
Sunday
Starts at:
12:00 pm
Ends at:2:00 pm
Property Details
| MLS® Number | W11940110 |
| Property Type | Single Family |
| Community Name | Bram West |
| Amenities Near By | Park, Place Of Worship, Public Transit, Schools |
| Community Features | School Bus |
| Parking Space Total | 3 |
| View Type | View |
Building
| Bathroom Total | 4 |
| Bedrooms Above Ground | 4 |
| Bedrooms Total | 4 |
| Appliances | Blinds, Dryer, Washer |
| Construction Style Attachment | Attached |
| Cooling Type | Central Air Conditioning |
| Exterior Finish | Brick |
| Flooring Type | Hardwood, Ceramic, Carpeted |
| Half Bath Total | 1 |
| Heating Fuel | Natural Gas |
| Heating Type | Forced Air |
| Stories Total | 3 |
| Size Interior | 2,000 - 2,500 Ft2 |
| Type | Row / Townhouse |
| Utility Water | Municipal Water |
Parking
| Garage |
Land
| Acreage | No |
| Land Amenities | Park, Place Of Worship, Public Transit, Schools |
| Sewer | Sanitary Sewer |
| Size Depth | 80 Ft |
| Size Frontage | 20 Ft |
| Size Irregular | 20 X 80 Ft |
| Size Total Text | 20 X 80 Ft |
| Zoning Description | Residential |
Rooms
| Level | Type | Length | Width | Dimensions |
|---|---|---|---|---|
| Second Level | Kitchen | 2.45 m | 2.1 m | 2.45 m x 2.1 m |
| Second Level | Family Room | 5.75 m | 3.2 m | 5.75 m x 3.2 m |
| Second Level | Living Room | 5.9 m | 4.6 m | 5.9 m x 4.6 m |
| Second Level | Eating Area | 3.35 m | 2.26 m | 3.35 m x 2.26 m |
| Third Level | Bedroom 2 | 5.2 m | 4.2 m | 5.2 m x 4.2 m |
| Third Level | Bedroom 3 | 3.08 m | 3 m | 3.08 m x 3 m |
| Third Level | Bedroom 4 | 3.35 m | 3.1 m | 3.35 m x 3.1 m |
| Main Level | Bedroom | 4.8 m | 3.6 m | 4.8 m x 3.6 m |
| Main Level | Laundry Room | Measurements not available |
https://www.realtor.ca/real-estate/27841227/8652-financial-drive-brampton-bram-west-bram-west
Contact Us
Contact us for more information
Tarun Jaiswal
Salesperson
Cityscape Real Estate Ltd.
885 Plymouth Dr #2
Mississauga, Ontario L5V 0B5
885 Plymouth Dr #2
Mississauga, Ontario L5V 0B5
(905) 241-2222
(905) 241-3333



































