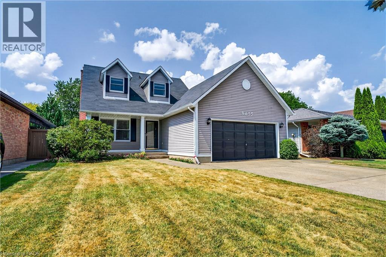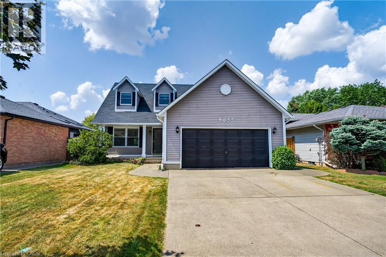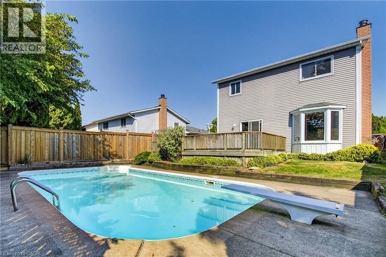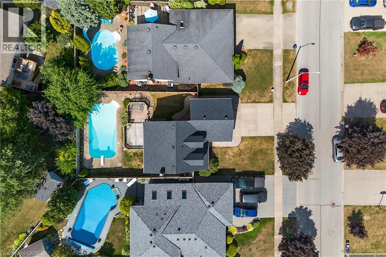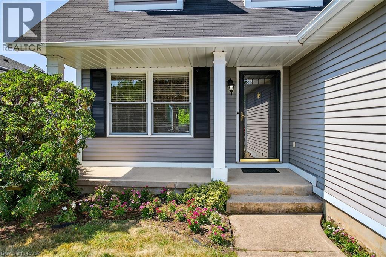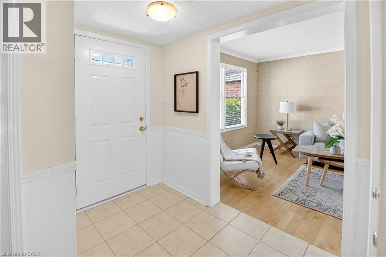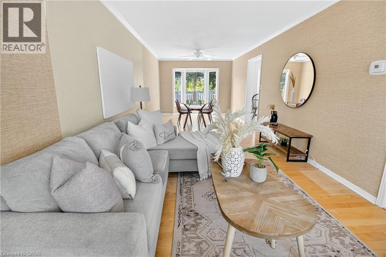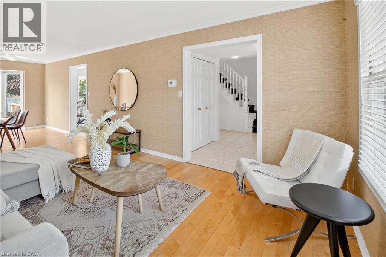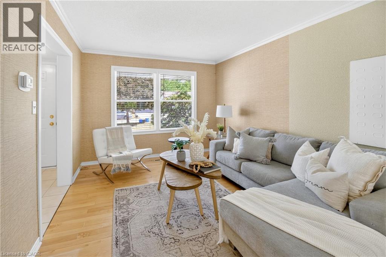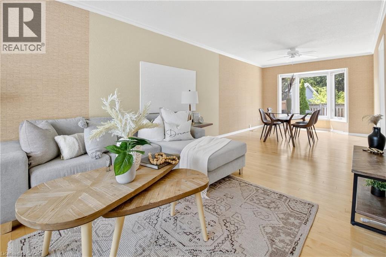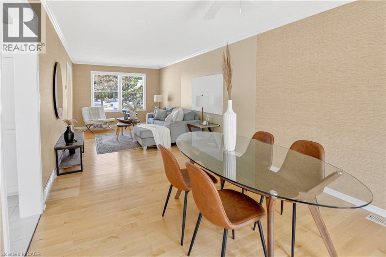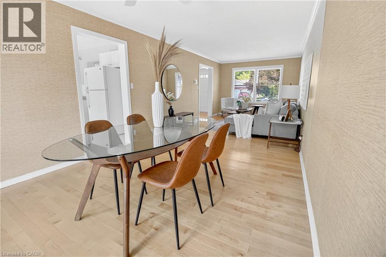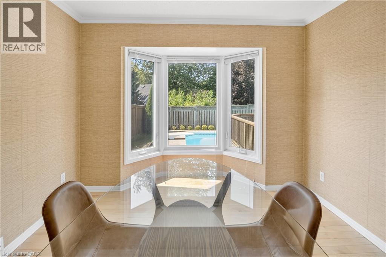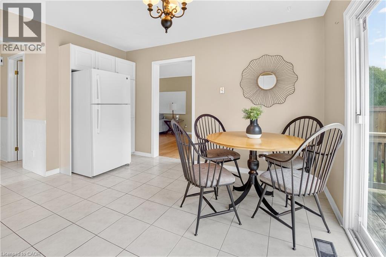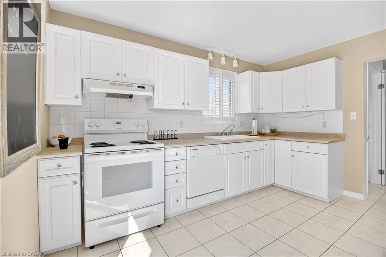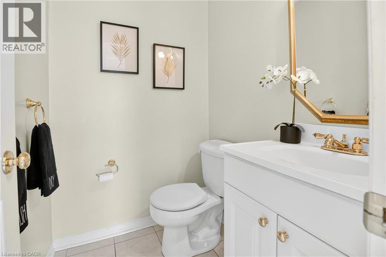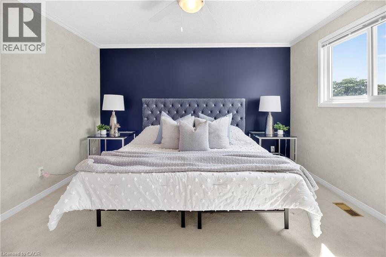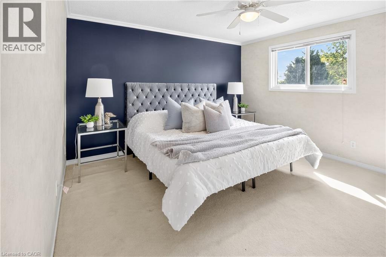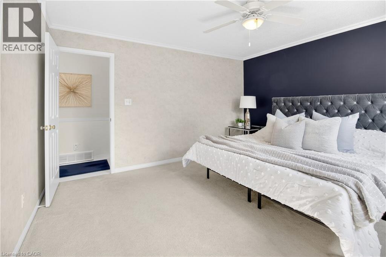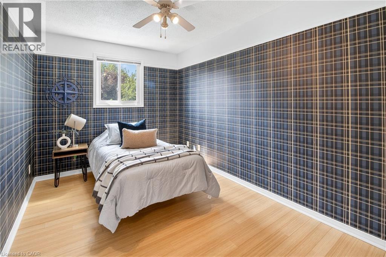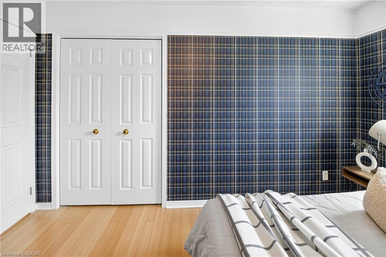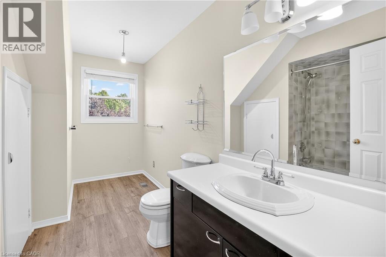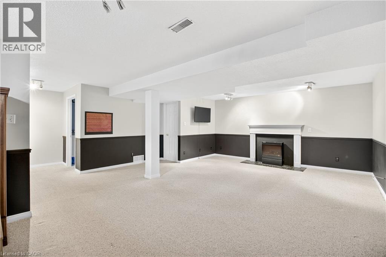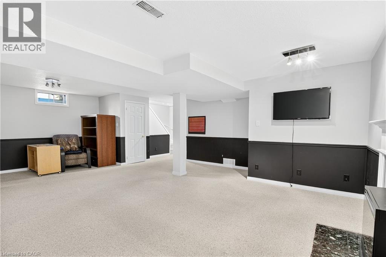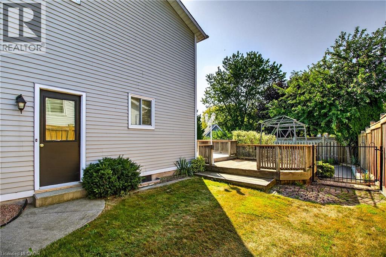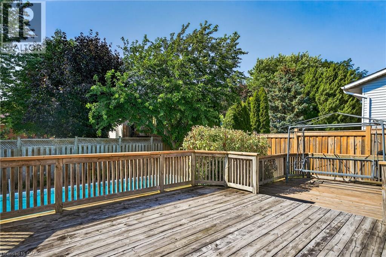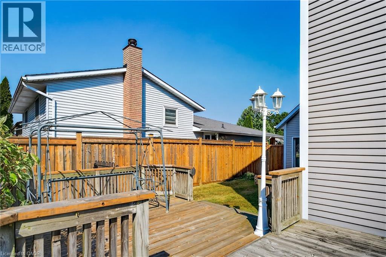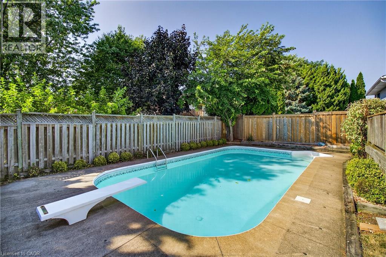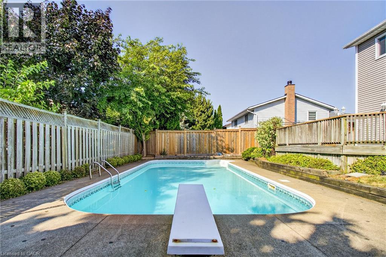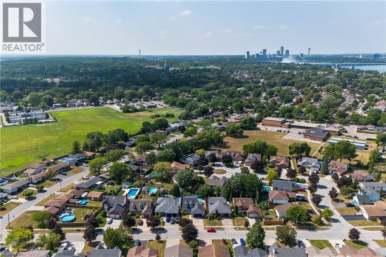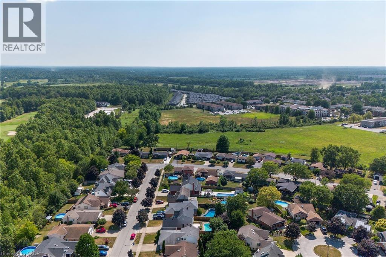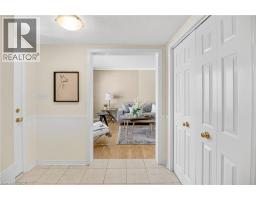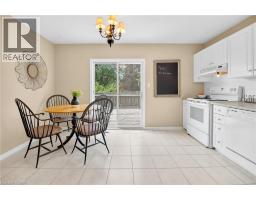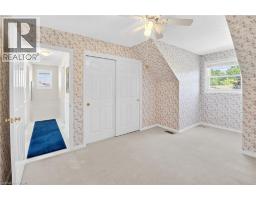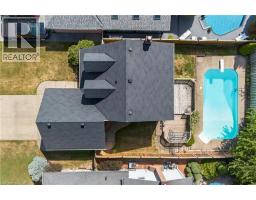8655 Regan Drive Niagara Falls, Ontario L2G 7R9
$649,900
Welcome to Chippawa! This 3-bed, 1.5-bath 2-storey has all the space you need in a location you’ll love — just a short walk to the Niagara River, minutes from the future South Niagara Hospital, and close to Legends Golf Course. Inside, you’ll find bright, comfortable living and dining spaces and a kitchen that’s both functional and inviting, perfect for everyday meals or hosting friends. Upstairs, three roomy bedrooms give everyone their own space, including a primary with its own ensuite. The backyard is where you’ll want to spend your summers — fully fenced with an in-ground pool that’s ready for BBQs and pool parties. A 2-car garage and double driveway mean no fighting for parking. This is the kind of home that’s been cared for over the years and it shows — move-in ready and close to everything that makes Niagara living special. (id:50886)
Property Details
| MLS® Number | 40760340 |
| Property Type | Single Family |
| Amenities Near By | Beach, Golf Nearby, Marina, Schools |
| Community Features | School Bus |
| Equipment Type | Water Heater |
| Features | Conservation/green Belt, Gazebo |
| Parking Space Total | 6 |
| Pool Type | Inground Pool |
| Rental Equipment Type | Water Heater |
| Structure | Shed, Porch |
Building
| Bathroom Total | 2 |
| Bedrooms Above Ground | 3 |
| Bedrooms Total | 3 |
| Appliances | Dryer, Refrigerator, Stove, Washer |
| Architectural Style | 2 Level |
| Basement Development | Finished |
| Basement Type | Full (finished) |
| Construction Style Attachment | Detached |
| Cooling Type | Central Air Conditioning |
| Exterior Finish | Vinyl Siding |
| Foundation Type | Poured Concrete |
| Half Bath Total | 1 |
| Heating Fuel | Natural Gas |
| Heating Type | Forced Air |
| Stories Total | 2 |
| Size Interior | 1,400 Ft2 |
| Type | House |
| Utility Water | Municipal Water |
Parking
| Attached Garage |
Land
| Acreage | No |
| Land Amenities | Beach, Golf Nearby, Marina, Schools |
| Sewer | Municipal Sewage System |
| Size Depth | 110 Ft |
| Size Frontage | 50 Ft |
| Size Total Text | Under 1/2 Acre |
| Zoning Description | R1d |
Rooms
| Level | Type | Length | Width | Dimensions |
|---|---|---|---|---|
| Second Level | 4pc Bathroom | Measurements not available | ||
| Second Level | Bedroom | 9'0'' x 14'0'' | ||
| Second Level | Bedroom | 12'0'' x 10'0'' | ||
| Second Level | Primary Bedroom | 14'0'' x 12'0'' | ||
| Basement | Laundry Room | 5'0'' x 10'0'' | ||
| Basement | Recreation Room | 18'0'' x 14'0'' | ||
| Main Level | 2pc Bathroom | Measurements not available | ||
| Main Level | Kitchen | 14'0'' x 14'0'' | ||
| Main Level | Dining Room | 13'0'' x 11'0'' | ||
| Main Level | Living Room | 14'0'' x 11'0'' |
https://www.realtor.ca/real-estate/28731904/8655-regan-drive-niagara-falls
Contact Us
Contact us for more information
Rob Golfi
Salesperson
www.robgolfi.com/
1 Markland Street
Hamilton, Ontario L8P 2J5
(905) 575-7700
(905) 575-1962
www.robgolfi.com/

