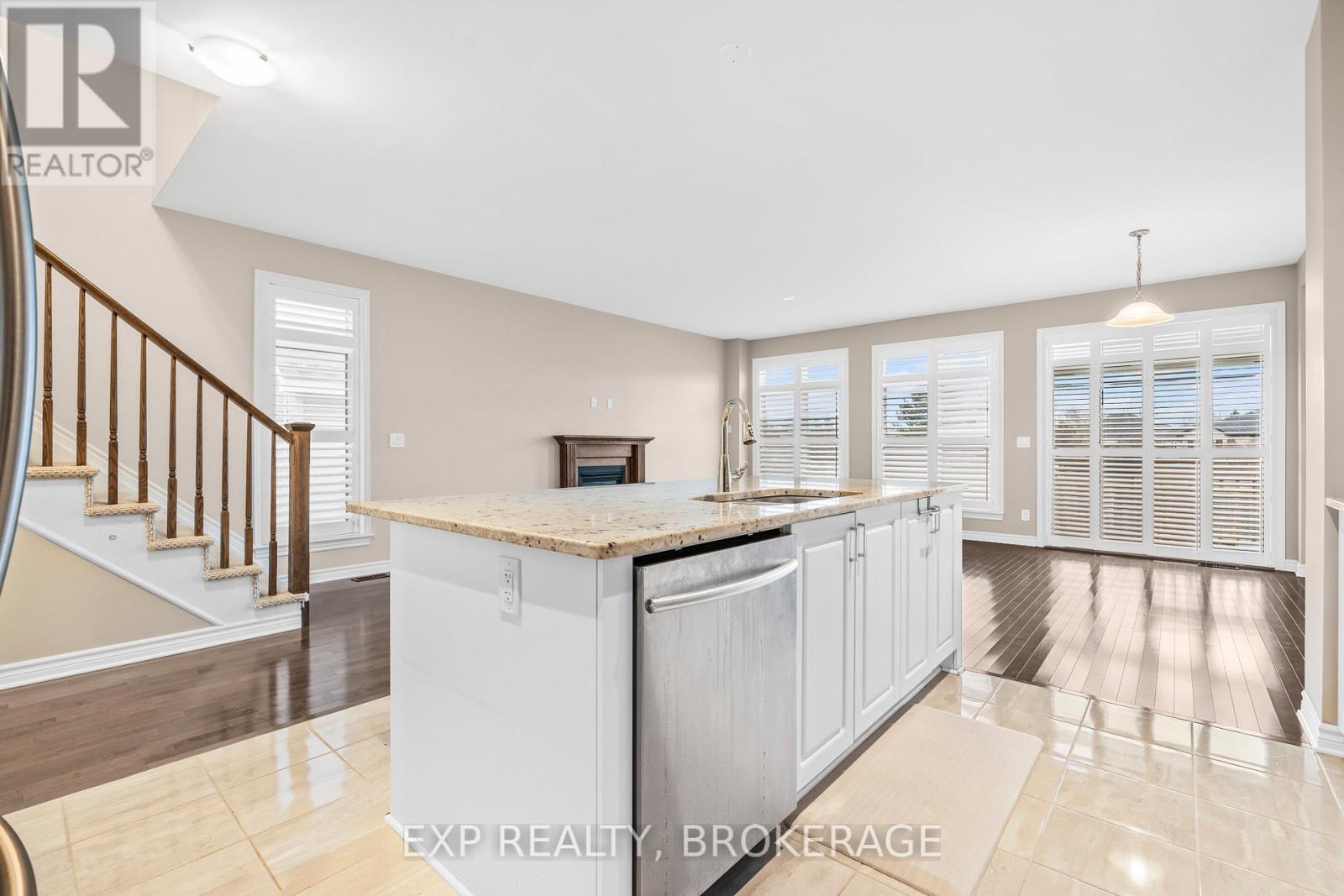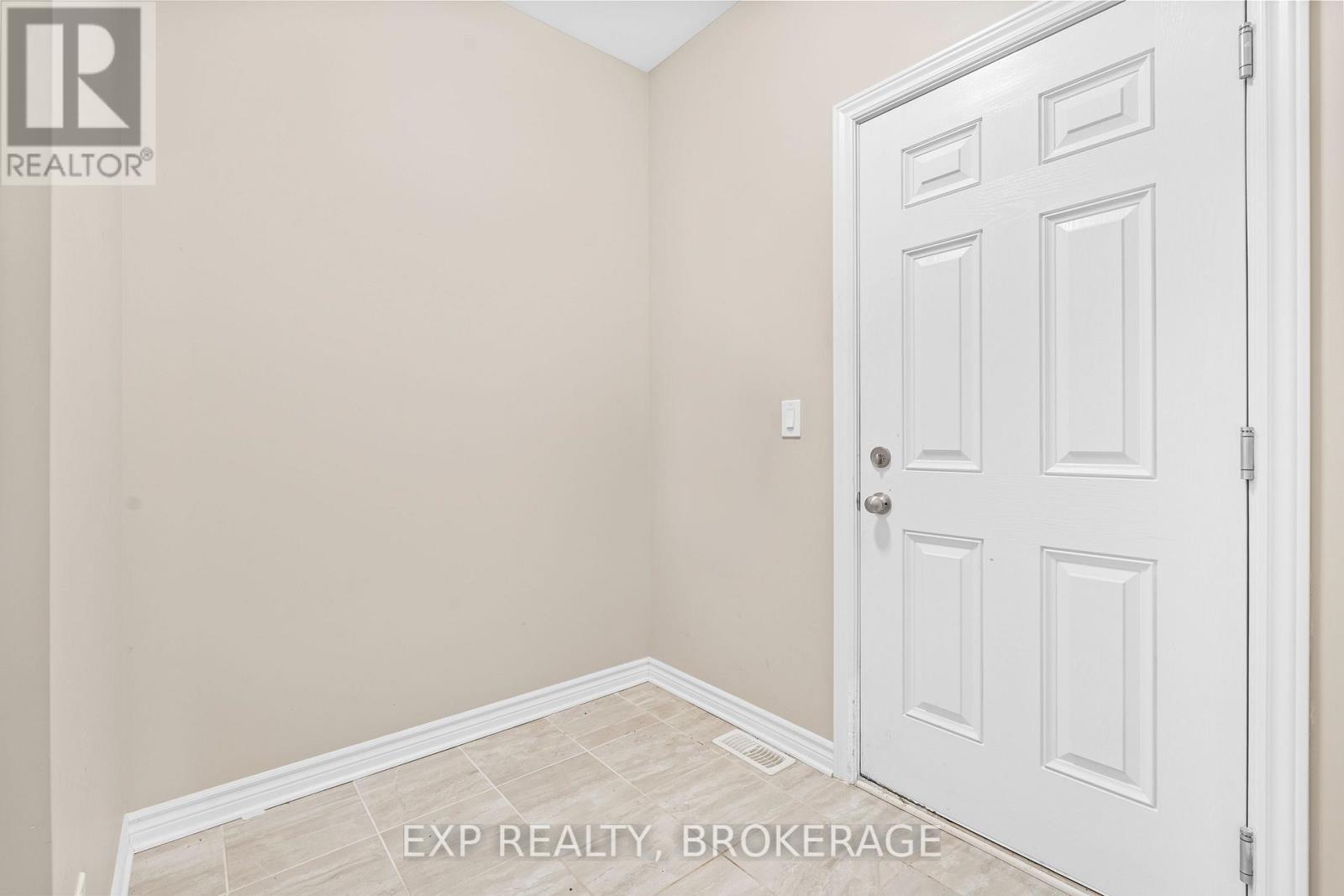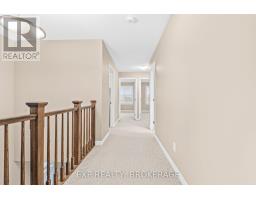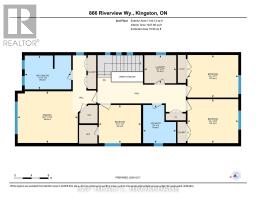866 Riverview Way Kingston, Ontario K7K 0J2
$819,900
This beautiful 6-year-old Tamarack 2-storey home includes an attached one-car garage and is ideally located in Kingston's East End. This home will impress you and your family with clean lines and modern features. The open-concept main floor is filled with sunlight and accented with adjustable custom-fit shutters. The living area features a gas fireplace perfect for cozy winter nights and the dining area leads to a fully fenced yard for BBQ season. The large kitchen island is the perfect place to entertain. A walk-in pantry and stainless appliances make this kitchen incredibly functional. Upstairs you will find 4 large inviting bedrooms. The primary provides comfort with separate closets and a 5-piece ensuite. A 2nd full bathroom services the other bedrooms with a separate laundry room. The finished lower level rec room offers additional living space with another 4-piece bath. This home is a short walk to schools, shopping, restaurants, and only a short drive to downtown Kingston, RMC, or Hwy. 401. Schedule your private viewing today. (id:50886)
Property Details
| MLS® Number | X11892161 |
| Property Type | Single Family |
| Neigbourhood | Greenwood Park |
| Community Name | Kingston East (Incl Barret Crt) |
| Amenities Near By | Park, Schools |
| Community Features | School Bus |
| Equipment Type | Water Heater - Tankless |
| Features | Cul-de-sac, Level Lot, Flat Site, Level |
| Parking Space Total | 3 |
| Rental Equipment Type | Water Heater - Tankless |
| Structure | Patio(s), Porch |
| View Type | City View |
Building
| Bathroom Total | 4 |
| Bedrooms Above Ground | 4 |
| Bedrooms Total | 4 |
| Amenities | Fireplace(s), Separate Electricity Meters |
| Appliances | Water Heater - Tankless, Water Heater, Dishwasher, Dryer, Refrigerator, Stove, Washer |
| Basement Development | Partially Finished |
| Basement Type | N/a (partially Finished) |
| Construction Style Attachment | Detached |
| Cooling Type | Central Air Conditioning |
| Exterior Finish | Brick Facing, Vinyl Siding |
| Fire Protection | Smoke Detectors |
| Fireplace Present | Yes |
| Fireplace Total | 1 |
| Foundation Type | Block |
| Half Bath Total | 1 |
| Heating Fuel | Natural Gas |
| Heating Type | Forced Air |
| Stories Total | 2 |
| Size Interior | 1,500 - 2,000 Ft2 |
| Type | House |
| Utility Water | Municipal Water |
Parking
| Attached Garage |
Land
| Acreage | No |
| Land Amenities | Park, Schools |
| Landscape Features | Landscaped |
| Sewer | Sanitary Sewer |
| Size Depth | 107 Ft ,9 In |
| Size Frontage | 29 Ft ,7 In |
| Size Irregular | 29.6 X 107.8 Ft |
| Size Total Text | 29.6 X 107.8 Ft|under 1/2 Acre |
| Surface Water | River/stream |
| Zoning Description | R12-3, R12-4 |
Rooms
| Level | Type | Length | Width | Dimensions |
|---|---|---|---|---|
| Second Level | Primary Bedroom | 4.32 m | 3.72 m | 4.32 m x 3.72 m |
| Second Level | Bathroom | 3.34 m | 2.43 m | 3.34 m x 2.43 m |
| Second Level | Bedroom 2 | 3.04 m | 2.74 m | 3.04 m x 2.74 m |
| Second Level | Bedroom 3 | 3.66 m | 3.06 m | 3.66 m x 3.06 m |
| Second Level | Bedroom 4 | 3.66 m | 3.16 m | 3.66 m x 3.16 m |
| Second Level | Bathroom | 2.74 m | 2.37 m | 2.74 m x 2.37 m |
| Second Level | Laundry Room | 2.29 m | 2.02 m | 2.29 m x 2.02 m |
| Basement | Recreational, Games Room | 7.18 m | 5.95 m | 7.18 m x 5.95 m |
| Basement | Bathroom | 2.43 m | 1.86 m | 2.43 m x 1.86 m |
| Main Level | Kitchen | 4.04 m | 3.67 m | 4.04 m x 3.67 m |
| Main Level | Dining Room | 4.42 m | 2.52 m | 4.42 m x 2.52 m |
| Main Level | Living Room | 6.25 m | 3.8 m | 6.25 m x 3.8 m |
Utilities
| Cable | Available |
| Sewer | Installed |
Contact Us
Contact us for more information
Shawn Leclaire
Salesperson
www.buysellkingston.com/
www.facebook.com/shawnleclaire
www.twitter.com/shawnleclaire
www.linkedin.com/in/shawnleclaire/
1-695 Innovation Dr
Kingston, Ontario K7K 7E6
(866) 530-7737
www.exprealty.ca/

















































































