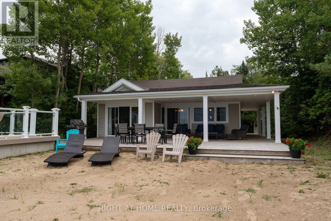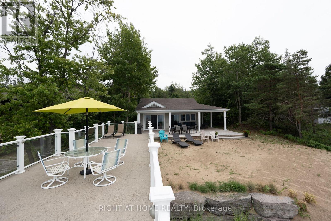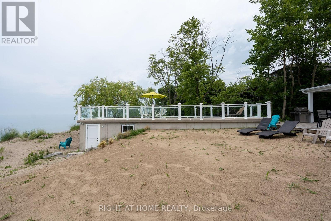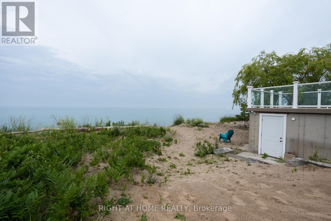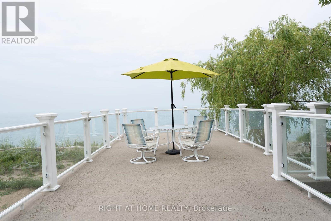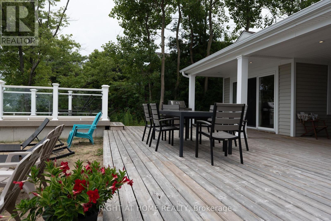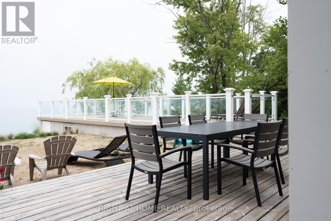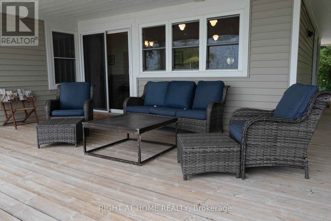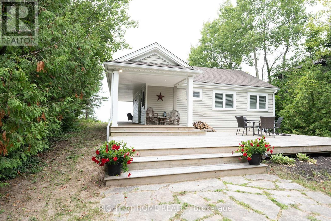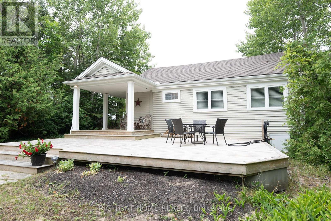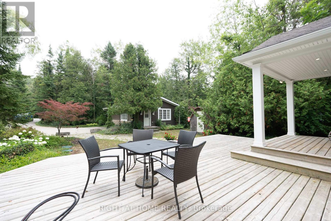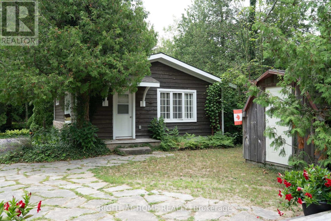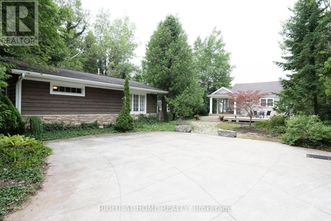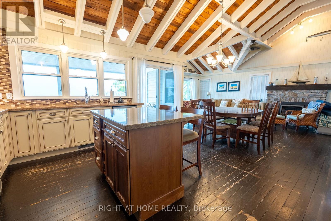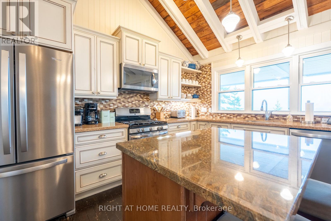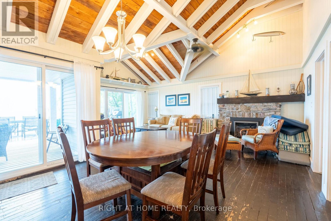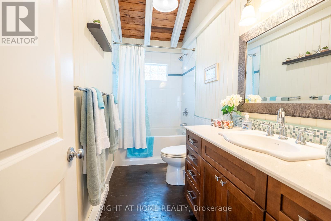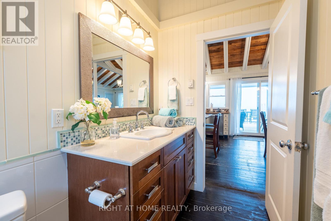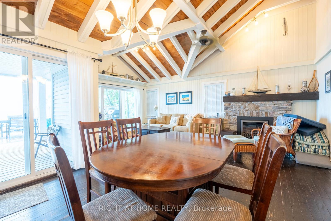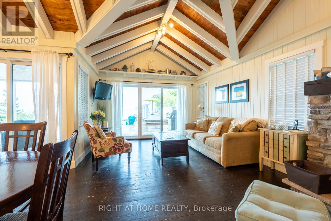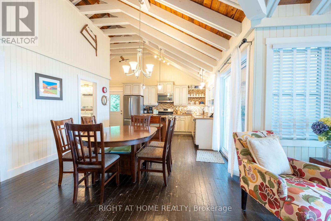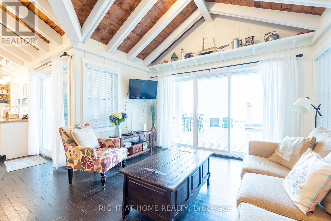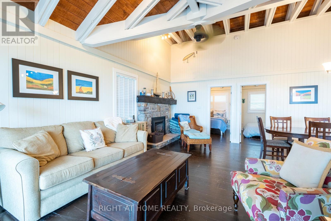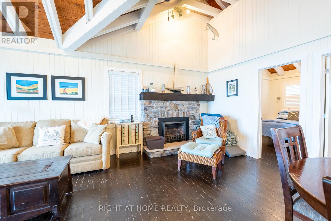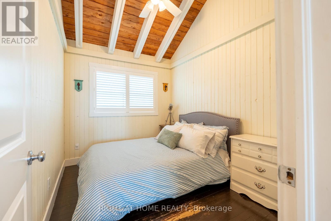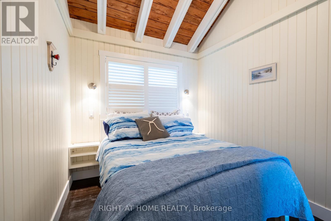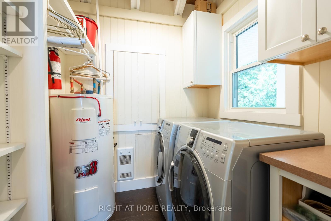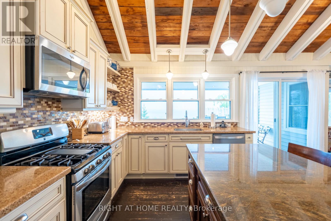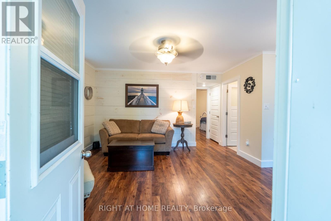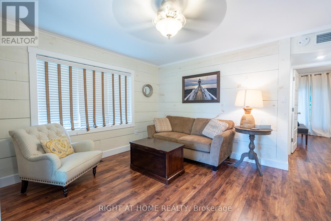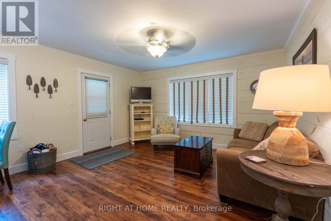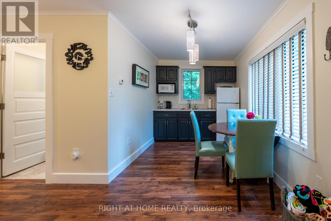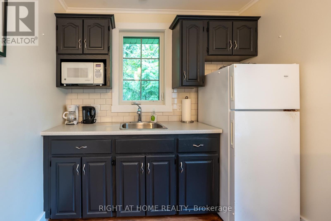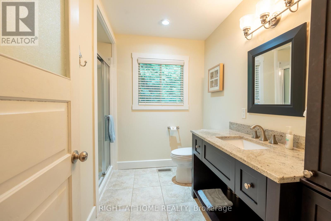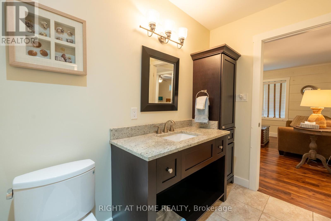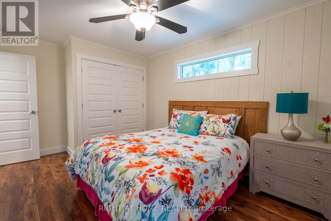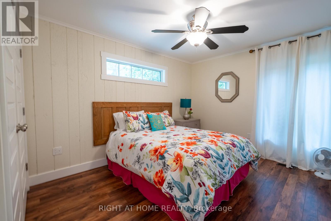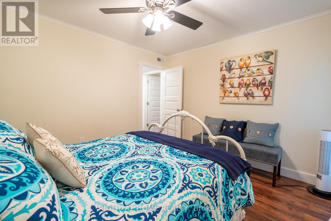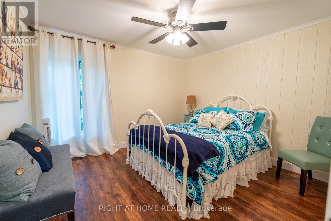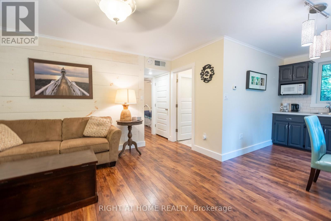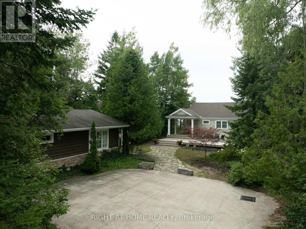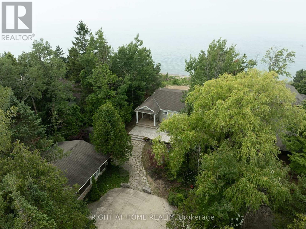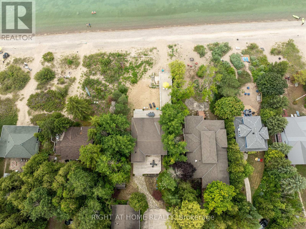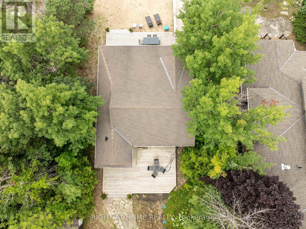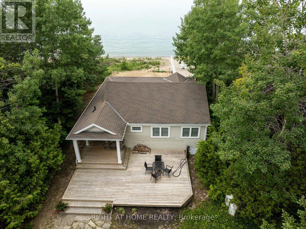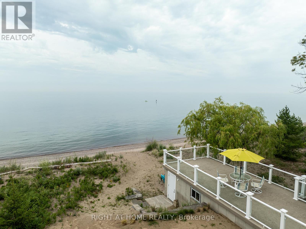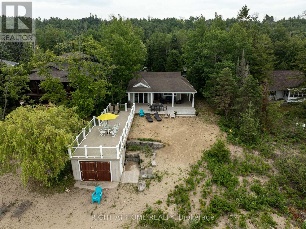86647 Amberley Beach Rd Road Ashfield-Colborne-Wawanosh, Ontario N7A 3Y4
$1,400,000
Enjoy breathtaking Lake Huron sunsets from this charming, fully furnished waterfront property, perfect for family getaways or a peaceful retreat in a quiet, friendly neighborhood .The main cottage is fully winterized and features two cozy bedrooms, a full bathroom, a bright kitchen, and a convenient laundry room. Stay comfortable year-round with baseboard heating and a gas fireplace. Step outside to a wrap-around deck overlooking the water and a grandfathered poured-concrete boathouse just steps from the shoreline. The boathouse offers secure storage and additional deck space for soaking in the views. A separate bunkie provides two additional bedrooms, a bathroom, a living room, and a kitchenette. A modern heat pump keeps the space comfortable year-round, perfect for hosting family and friends. The exterior is just as inviting, with a poured concrete driveway finished in asphalt and cut to prevent cracking, beautiful landscaping, and a small garden shed. This property is truly move-in ready, with everything included, furniture, bedding, kitchenware, décor and more so you can start enjoying cottage life immediately. (id:50886)
Property Details
| MLS® Number | X12424270 |
| Property Type | Single Family |
| Community Name | Ashfield |
| Easement | Other, None |
| Features | Guest Suite |
| Parking Space Total | 3 |
| Structure | Boathouse |
| View Type | Direct Water View |
| Water Front Type | Waterfront |
Building
| Bathroom Total | 2 |
| Bedrooms Above Ground | 2 |
| Bedrooms Below Ground | 2 |
| Bedrooms Total | 4 |
| Age | 51 To 99 Years |
| Amenities | Fireplace(s), Separate Heating Controls |
| Appliances | Water Heater |
| Basement Type | Crawl Space |
| Construction Style Attachment | Detached |
| Cooling Type | None |
| Exterior Finish | Vinyl Siding |
| Fireplace Present | Yes |
| Foundation Type | Block |
| Half Bath Total | 2 |
| Heating Fuel | Electric |
| Heating Type | Baseboard Heaters |
| Size Interior | 700 - 1,100 Ft2 |
| Type | House |
| Utility Water | Municipal Water |
Parking
| No Garage |
Land
| Acreage | No |
| Sewer | Septic System |
| Size Depth | 226 Ft |
| Size Frontage | 70 Ft |
| Size Irregular | 70 X 226 Ft |
| Size Total Text | 70 X 226 Ft |
Rooms
| Level | Type | Length | Width | Dimensions |
|---|---|---|---|---|
| Main Level | Laundry Room | 2 m | 1.95 m | 2 m x 1.95 m |
| Main Level | Bedroom 3 | 4.44 m | 3.09 m | 4.44 m x 3.09 m |
| Main Level | Bedroom 4 | 3.4 m | 3.63 m | 3.4 m x 3.63 m |
| Main Level | Kitchen | 5.28 m | 1.95 m | 5.28 m x 1.95 m |
| Main Level | Dining Room | 3.96 m | 3.165 m | 3.96 m x 3.165 m |
| Main Level | Living Room | 6.325 m | 3.75 m | 6.325 m x 3.75 m |
| Main Level | Bathroom | 3.35 m | 1.47 m | 3.35 m x 1.47 m |
| Main Level | Bedroom | 3.35 m | 2.25 m | 3.35 m x 2.25 m |
| Main Level | Bedroom 2 | 3.35 m | 2.25 m | 3.35 m x 2.25 m |
| Main Level | Kitchen | 2.41 m | 2.61 m | 2.41 m x 2.61 m |
| Main Level | Living Room | 4.19 m | 4.19 m | 4.19 m x 4.19 m |
| Main Level | Bathroom | 1.67 m | 2.61 m | 1.67 m x 2.61 m |
Contact Us
Contact us for more information
Angus Mulrooney
Salesperson
5111 New Street, Suite 106
Burlington, Ontario L7L 1V2
(905) 637-1700
www.rightathomerealtycom/

