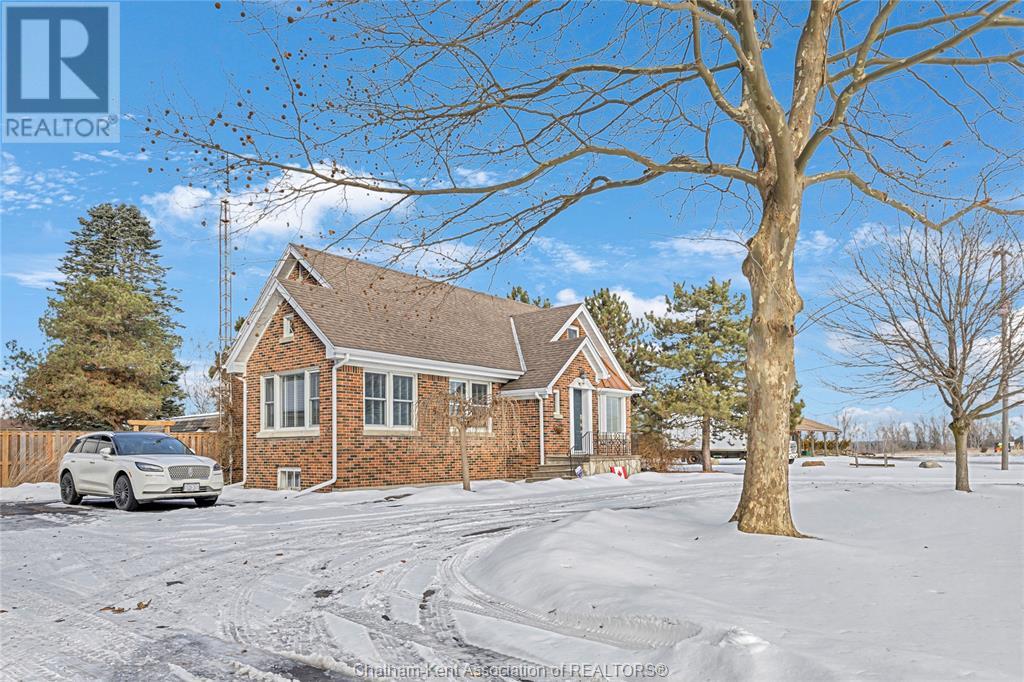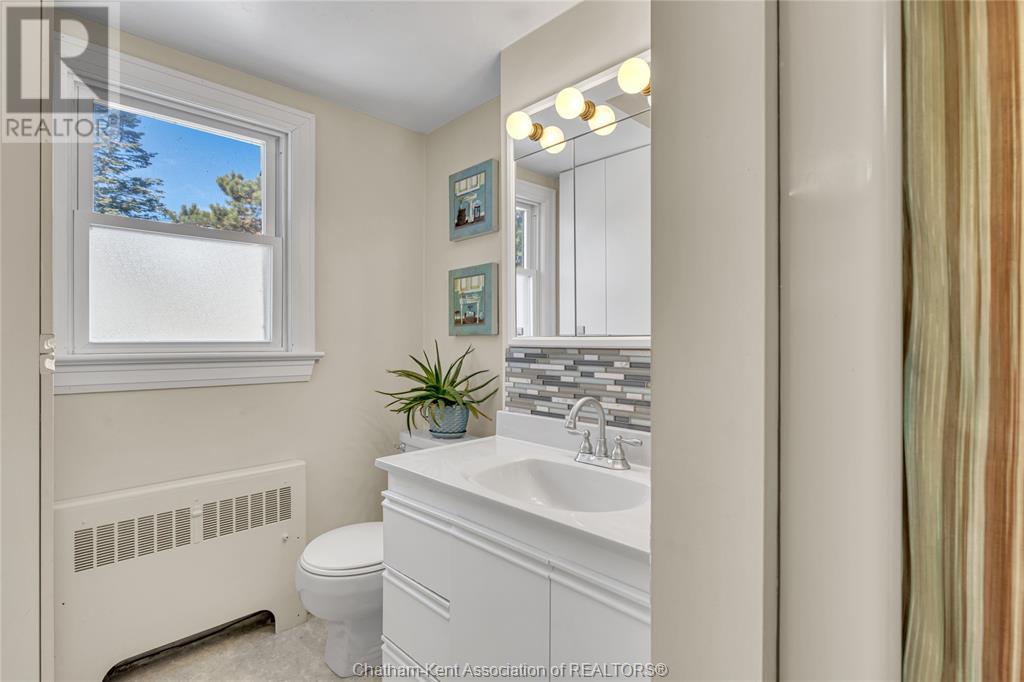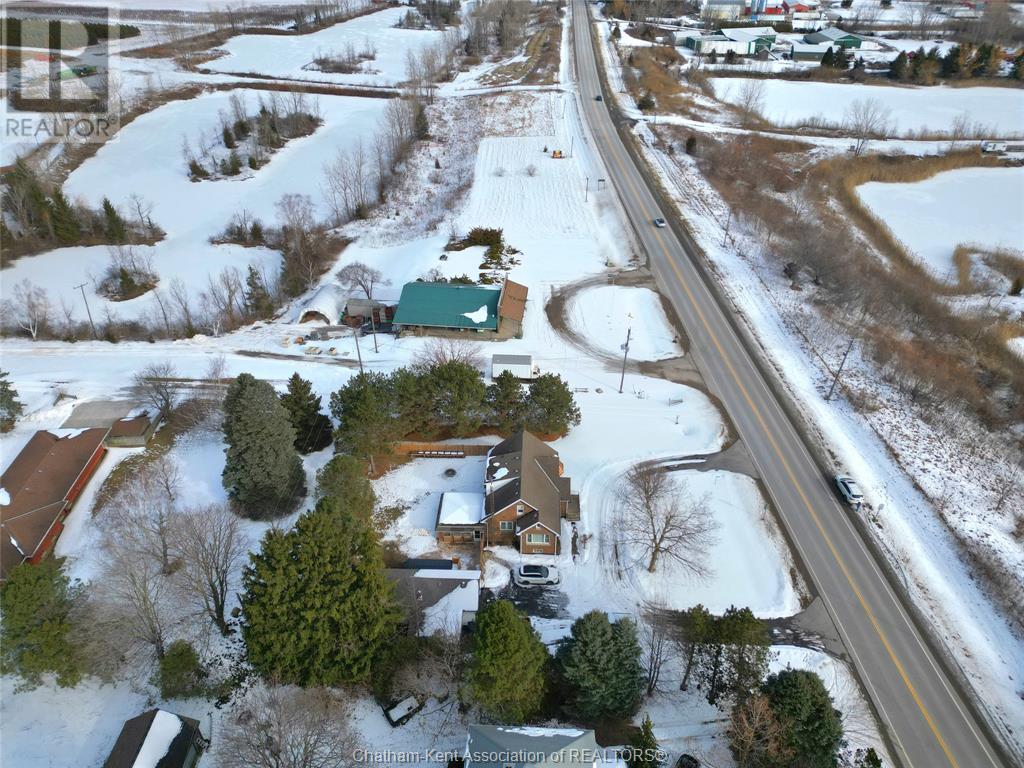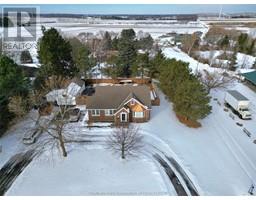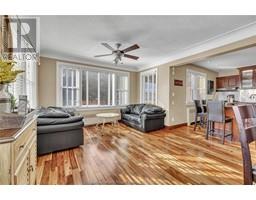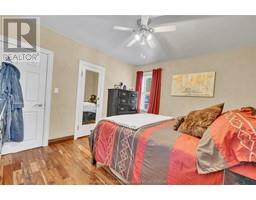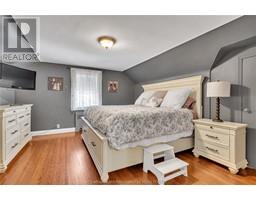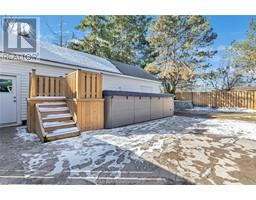8669 Talbot Trail Cedar Springs, Ontario N0P 1E0
$569,900
Much larger than it looks, this 3 bedrooms, 2 bath home has been lovingly cared for and features hardwood flooring throughout. Open living area, spacious kitchen with large island and all appliances included, large dining area and conversation nook. The primary bedroom is located on the main floor, with 2 additional bedrooms on the upper floor and a 3 piece bath. The fully finished basement has a cozy family room, laundry room and plenty of storage throughout. The sunroom off the back of the home overlooks the fully fenced (2 yrs) 0.43 acre yard. You'll also enjoy the stamped concrete patio and swim spa (2 years). There is plenty of storage space outside with the detached garage and attached shed. This home also features a brand new boiler (Nov 2024), recently resurfaced driveway and new roof on the garage and sunroom (2 yrs). Conveniently located near Blenheim and Erieau, you'll enjoy the conveniences of being near town while enjoying the privacy of the country. (id:50886)
Property Details
| MLS® Number | 25001938 |
| Property Type | Single Family |
| Features | Paved Driveway, Circular Driveway, Finished Driveway |
Building
| Bathroom Total | 2 |
| Bedrooms Above Ground | 3 |
| Bedrooms Total | 3 |
| Appliances | Hot Tub, Dishwasher, Dryer, Freezer, Stove, Washer, Window Air Conditioner |
| Construction Style Attachment | Detached |
| Exterior Finish | Brick |
| Flooring Type | Carpeted, Ceramic/porcelain, Hardwood |
| Foundation Type | Block |
| Heating Fuel | Natural Gas |
| Heating Type | Boiler |
| Stories Total | 2 |
| Size Interior | 1,895 Ft2 |
| Total Finished Area | 1895 Sqft |
| Type | House |
Parking
| Detached Garage | |
| Garage |
Land
| Acreage | No |
| Fence Type | Fence |
| Sewer | Septic System |
| Size Irregular | 132.78x143 |
| Size Total Text | 132.78x143|under 1/2 Acre |
| Zoning Description | Vr |
Rooms
| Level | Type | Length | Width | Dimensions |
|---|---|---|---|---|
| Second Level | Bedroom | 14 ft | 12 ft ,5 in | 14 ft x 12 ft ,5 in |
| Second Level | Bedroom | 11 ft | 12 ft ,5 in | 11 ft x 12 ft ,5 in |
| Second Level | 3pc Bathroom | Measurements not available | ||
| Basement | Utility Room | Measurements not available | ||
| Basement | Storage | 11 ft | 8 ft | 11 ft x 8 ft |
| Basement | Office | 14 ft ,5 in | 9 ft | 14 ft ,5 in x 9 ft |
| Basement | Laundry Room | 17 ft | 9 ft | 17 ft x 9 ft |
| Basement | Family Room | 29 ft ,5 in | 17 ft | 29 ft ,5 in x 17 ft |
| Main Level | Sunroom | 18 ft | 18 ft | 18 ft x 18 ft |
| Main Level | Primary Bedroom | 11 ft | 13 ft ,5 in | 11 ft x 13 ft ,5 in |
| Main Level | Living Room | 21 ft | Measurements not available x 21 ft | |
| Main Level | Dining Room | 23 ft | Measurements not available x 23 ft | |
| Main Level | Kitchen | 14 ft | 12 ft | 14 ft x 12 ft |
| Main Level | 4pc Bathroom | Measurements not available |
https://www.realtor.ca/real-estate/27863971/8669-talbot-trail-cedar-springs
Contact Us
Contact us for more information
Laura Tourangeau
Broker
250 St. Clair St.
Chatham, Ontario N7L 3J9
(519) 352-2840
(519) 352-2489
www.remax-preferred-on.com/

