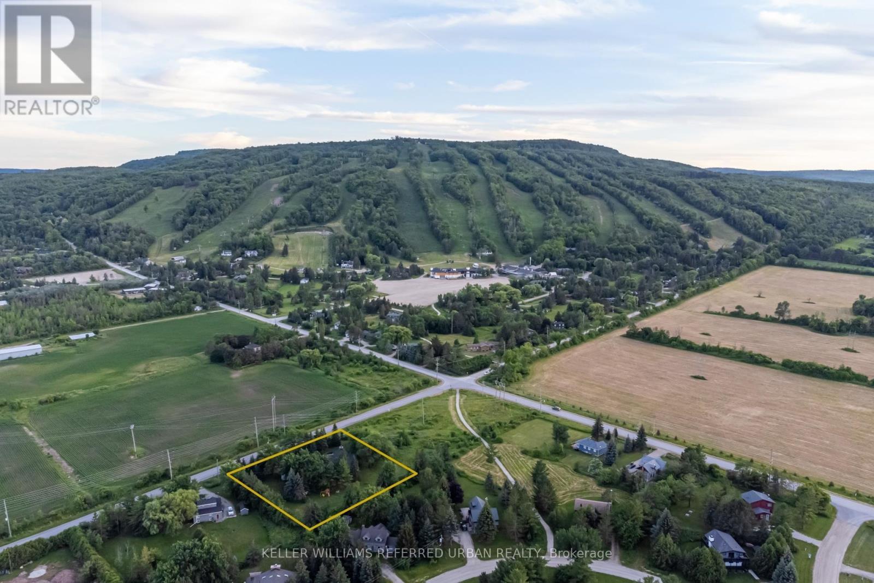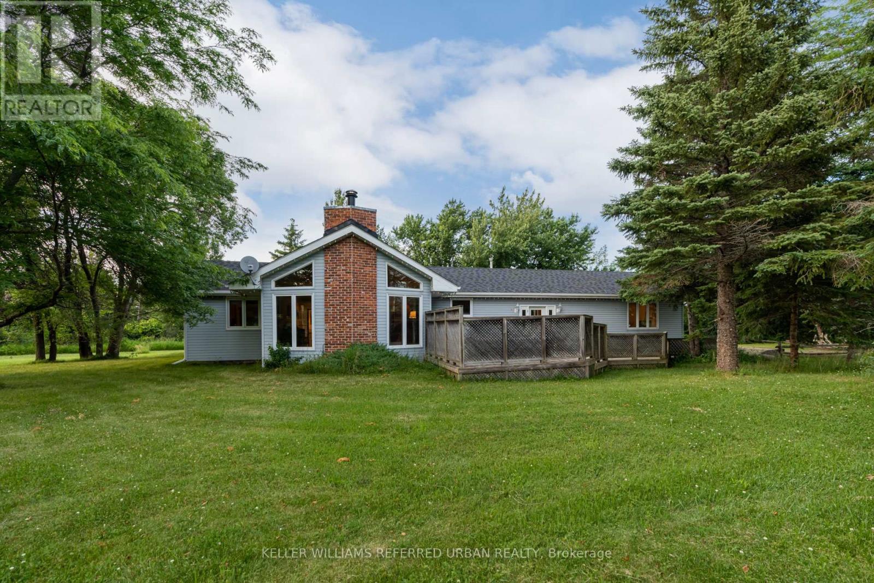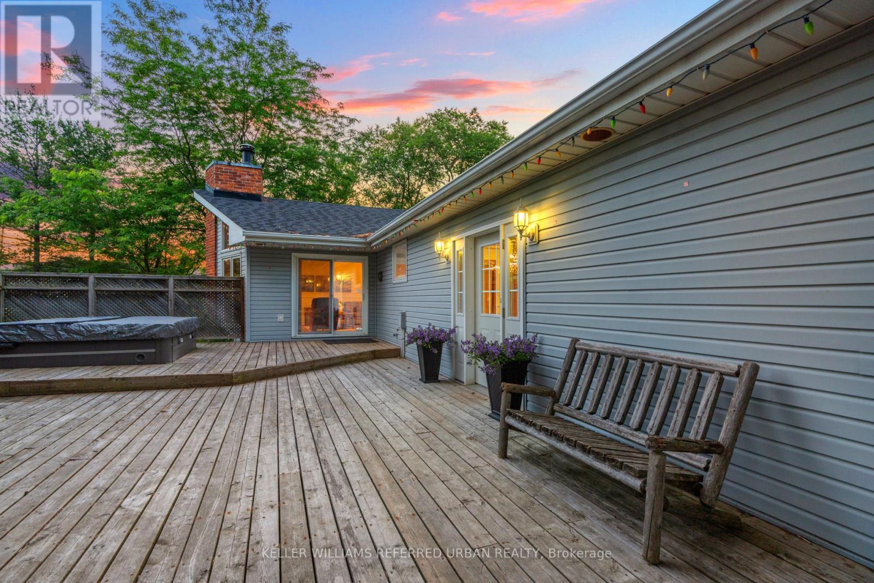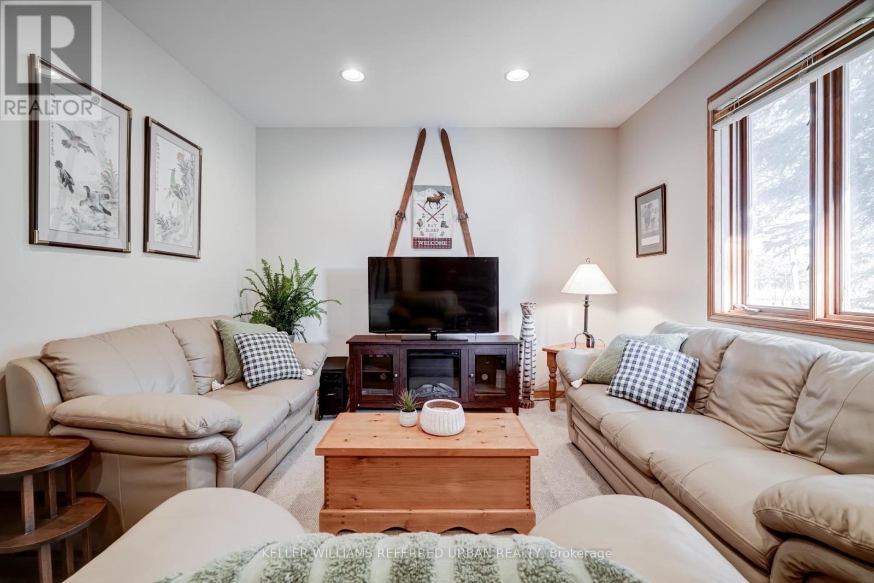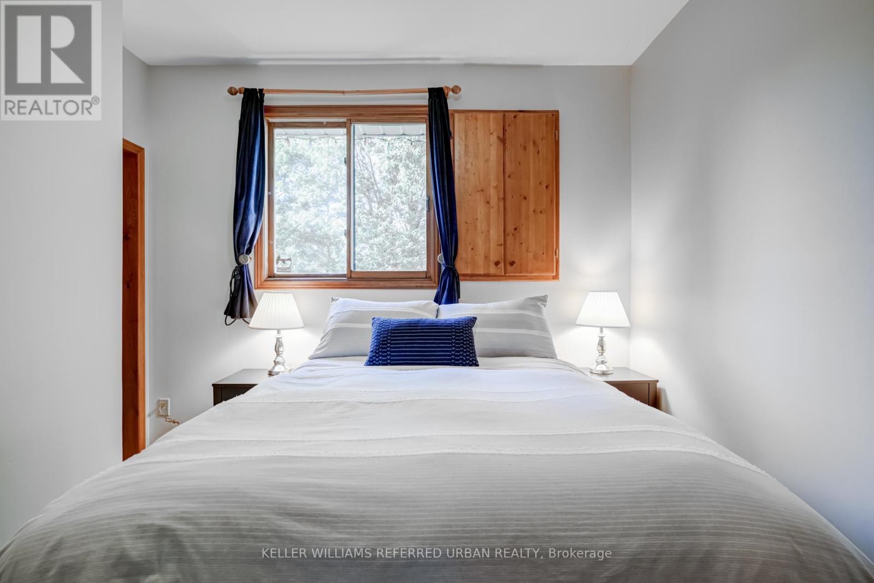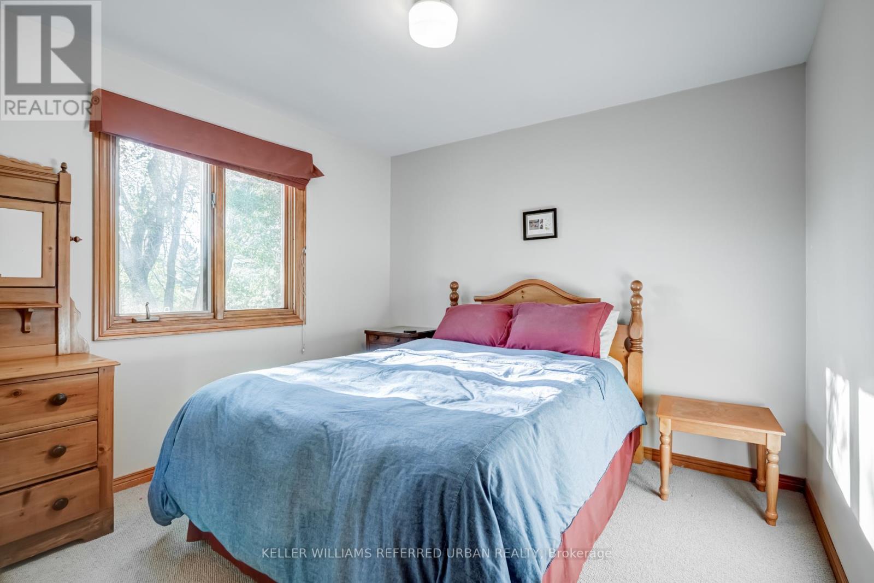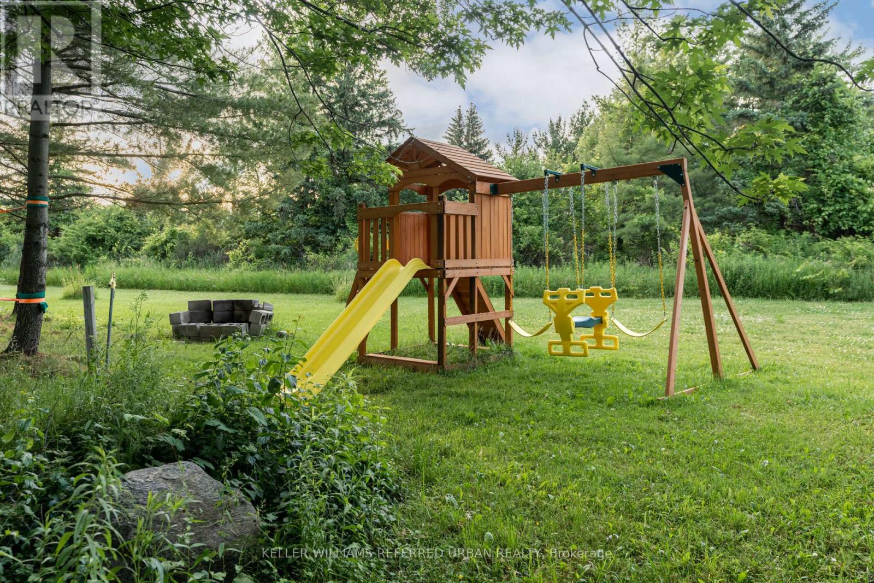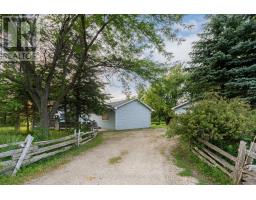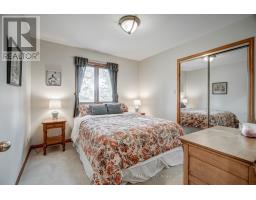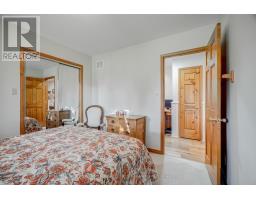8672 Poplar Sideroad Clearview, Ontario L9Y 3Y9
6 Bedroom
3 Bathroom
2999.975 - 3499.9705 sqft
Bungalow
Fireplace
Central Air Conditioning
Forced Air
$1,648,000
A privately owned freehold property walking distance to Osler. 3600+ sq ft in this single story ranch style chalet. has character from wall to wall and amazing views of Osler Bluff. It's a must see, and truly rare offering. This beautiful space has 6 bedrooms, 3 bathrooms, gas fireplace, hot tub and formal dining room with a walkout to the back deck where you can watch the kids enjoy the outdoors! Or sit out front and watch the skiers race down the Slalom. (id:50886)
Property Details
| MLS® Number | S11902868 |
| Property Type | Single Family |
| Community Name | Rural Clearview |
| AmenitiesNearBy | Beach, Ski Area |
| ParkingSpaceTotal | 9 |
| Structure | Shed |
Building
| BathroomTotal | 3 |
| BedroomsAboveGround | 6 |
| BedroomsTotal | 6 |
| Amenities | Fireplace(s) |
| Appliances | Water Heater, Water Softener, Water Treatment, Dishwasher, Dryer, Hot Tub, Oven, Refrigerator, Washer |
| ArchitecturalStyle | Bungalow |
| BasementType | Crawl Space |
| ConstructionStyleAttachment | Detached |
| CoolingType | Central Air Conditioning |
| ExteriorFinish | Vinyl Siding |
| FireProtection | Alarm System, Monitored Alarm, Security System, Smoke Detectors |
| FireplacePresent | Yes |
| FoundationType | Block |
| HeatingFuel | Natural Gas |
| HeatingType | Forced Air |
| StoriesTotal | 1 |
| SizeInterior | 2999.975 - 3499.9705 Sqft |
| Type | House |
Parking
| Detached Garage |
Land
| Acreage | No |
| LandAmenities | Beach, Ski Area |
| Sewer | Septic System |
| SizeDepth | 179 Ft |
| SizeFrontage | 185 Ft |
| SizeIrregular | 185 X 179 Ft ; 113.98 Ft X 148.43 Ft X 81.93 Ft X 185.1 |
| SizeTotalText | 185 X 179 Ft ; 113.98 Ft X 148.43 Ft X 81.93 Ft X 185.1|1/2 - 1.99 Acres |
| ZoningDescription | Re |
Rooms
| Level | Type | Length | Width | Dimensions |
|---|---|---|---|---|
| Main Level | Living Room | 6.32 m | 3.68 m | 6.32 m x 3.68 m |
| Main Level | Bedroom 5 | 3.2 m | 2.97 m | 3.2 m x 2.97 m |
| Main Level | Primary Bedroom | 3.94 m | 4.47 m | 3.94 m x 4.47 m |
| Main Level | Bedroom | 3.76 m | 3.63 m | 3.76 m x 3.63 m |
| Main Level | Bedroom 2 | 2.87 m | 3.84 m | 2.87 m x 3.84 m |
| Main Level | Laundry Room | 2.57 m | 3.53 m | 2.57 m x 3.53 m |
| Main Level | Kitchen | 4.22 m | 3.51 m | 4.22 m x 3.51 m |
| Main Level | Dining Room | 3.53 m | 3.53 m | 3.53 m x 3.53 m |
| Main Level | Family Room | 4.98 m | 6.48 m | 4.98 m x 6.48 m |
| Main Level | Bedroom 3 | 3.2 m | 3.05 m | 3.2 m x 3.05 m |
| Main Level | Bedroom 4 | 3.2 m | 3.17 m | 3.2 m x 3.17 m |
Utilities
| Cable | Installed |
https://www.realtor.ca/real-estate/27758227/8672-poplar-sideroad-clearview-rural-clearview
Interested?
Contact us for more information
Austin Keitner
Broker
Keller Williams Referred Urban Realty
156 Duncan Mill Rd Unit 1
Toronto, Ontario M3B 3N2
156 Duncan Mill Rd Unit 1
Toronto, Ontario M3B 3N2

