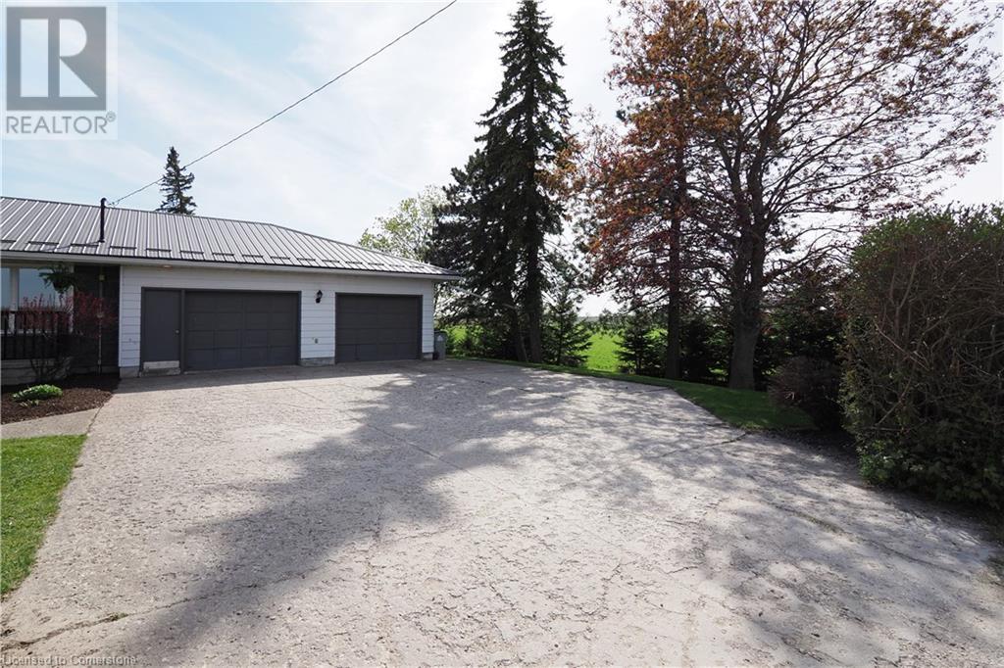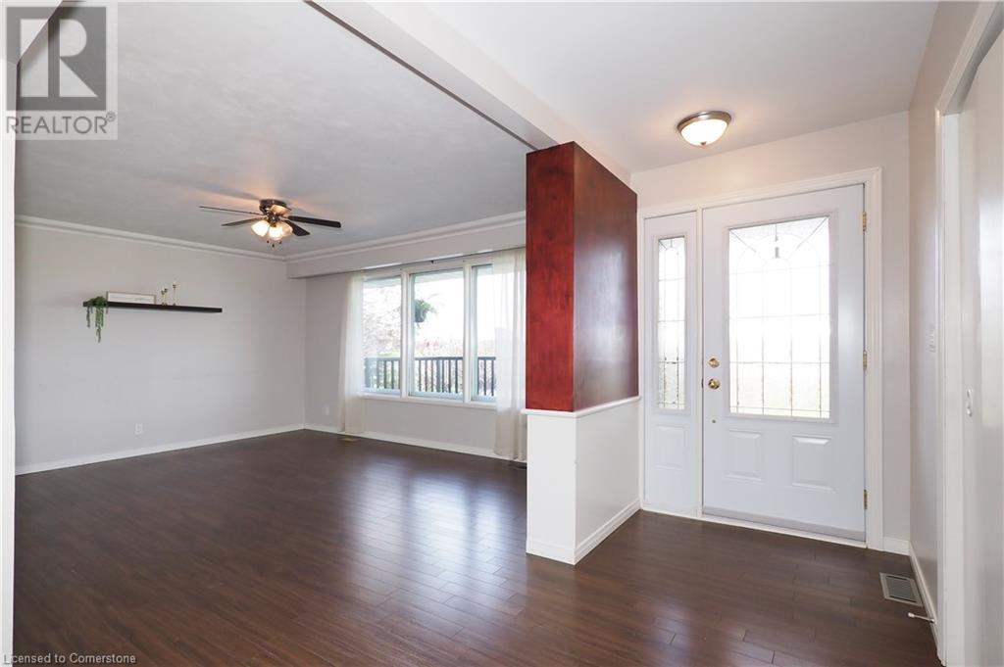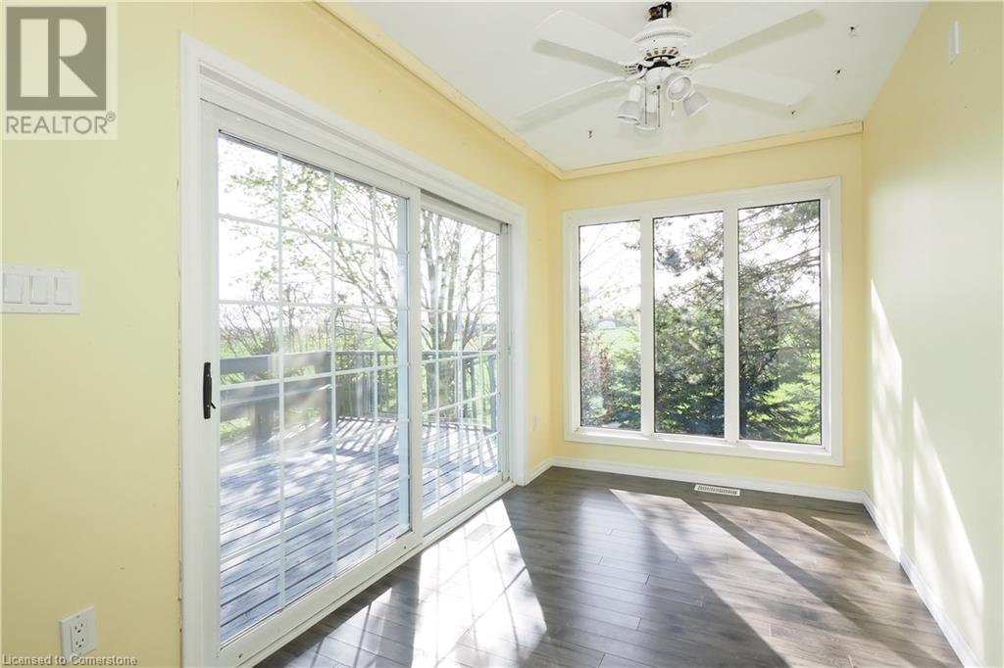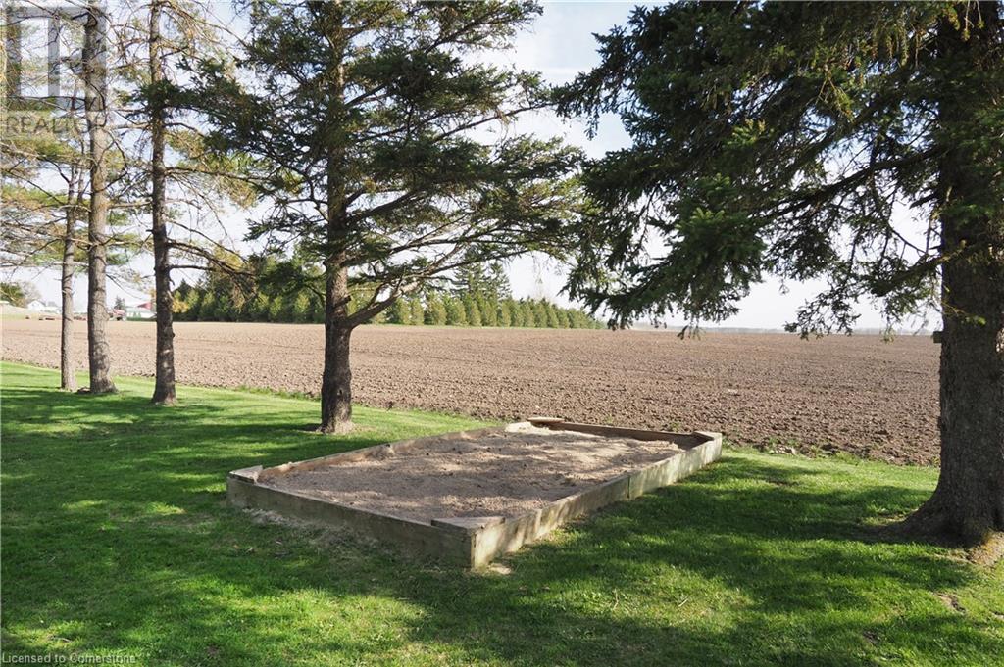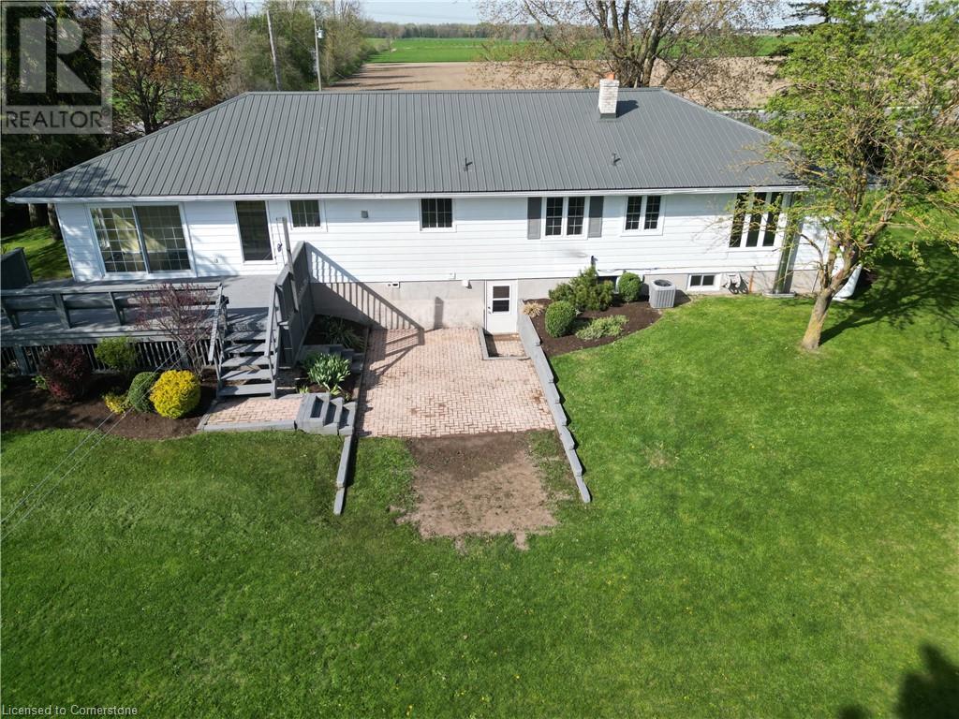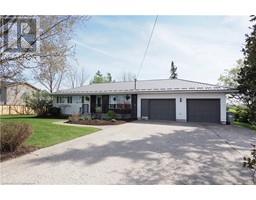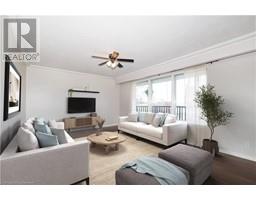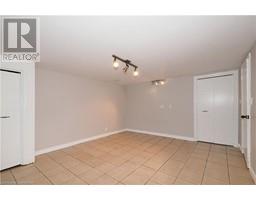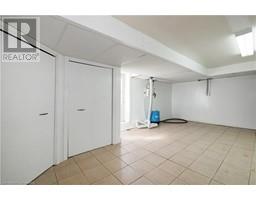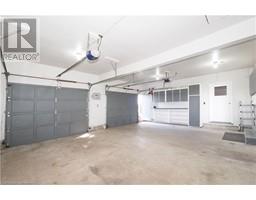8678 Line 86 Listowel, Ontario N4W 3G8
3 Bedroom
2 Bathroom
2,527 ft2
Bungalow
Central Air Conditioning
Forced Air, Stove
$650,000
Comfortable, spacious and well maintained bungalow with double-car garage, fully finished walk-out basement on a lovely manicured 0.6 acre property backing onto agricultural land. With 3 bedrooms and 2 bathrooms this home is perfect for a growing family. And at this price, it's also a great investment. Upgrades include a metal roof (2023) and several replacement windows. (id:50886)
Property Details
| MLS® Number | 40728308 |
| Property Type | Single Family |
| Equipment Type | None |
| Features | Backs On Greenbelt, Country Residential, Sump Pump, Automatic Garage Door Opener |
| Parking Space Total | 6 |
| Rental Equipment Type | None |
| Structure | Shed, Porch |
Building
| Bathroom Total | 2 |
| Bedrooms Above Ground | 2 |
| Bedrooms Below Ground | 1 |
| Bedrooms Total | 3 |
| Appliances | Central Vacuum - Roughed In, Dishwasher, Water Softener, Water Purifier |
| Architectural Style | Bungalow |
| Basement Development | Finished |
| Basement Type | Full (finished) |
| Constructed Date | 1964 |
| Construction Style Attachment | Detached |
| Cooling Type | Central Air Conditioning |
| Exterior Finish | Aluminum Siding, Stone |
| Fire Protection | Smoke Detectors |
| Heating Fuel | Propane |
| Heating Type | Forced Air, Stove |
| Stories Total | 1 |
| Size Interior | 2,527 Ft2 |
| Type | House |
| Utility Water | Drilled Well |
Parking
| Attached Garage |
Land
| Acreage | No |
| Sewer | Septic System |
| Size Depth | 178 Ft |
| Size Frontage | 149 Ft |
| Size Irregular | 0.61 |
| Size Total | 0.61 Ac|1/2 - 1.99 Acres |
| Size Total Text | 0.61 Ac|1/2 - 1.99 Acres |
| Zoning Description | A-47 |
Rooms
| Level | Type | Length | Width | Dimensions |
|---|---|---|---|---|
| Basement | Cold Room | 17'7'' x 6'3'' | ||
| Basement | Utility Room | 10'0'' x 9'5'' | ||
| Basement | Laundry Room | 18'8'' x 9'5'' | ||
| Basement | 3pc Bathroom | 6'11'' x 5'3'' | ||
| Basement | Bedroom | 14'8'' x 11'6'' | ||
| Basement | Recreation Room | 25'11'' x 24'4'' | ||
| Main Level | Foyer | 9'6'' x 5'9'' | ||
| Main Level | Sunroom | 23'7'' x 7'0'' | ||
| Main Level | Living Room | 15'9'' x 12'0'' | ||
| Main Level | Kitchen | 14'9'' x 9'11'' | ||
| Main Level | Dining Room | 13'11'' x 8'9'' | ||
| Main Level | 5pc Bathroom | 9'5'' x 7'1'' | ||
| Main Level | Bedroom | 13'4'' x 13'3'' | ||
| Main Level | Primary Bedroom | 18'7'' x 13'2'' |
https://www.realtor.ca/real-estate/28310897/8678-line-86-listowel
Contact Us
Contact us for more information
John Zwart
Broker of Record
Home And Property Real Estate Ltd.
15 Burnaby Cres.
Kitchener, Ontario N2N 2W9
15 Burnaby Cres.
Kitchener, Ontario N2N 2W9
(800) 258-2059
www.homeandproperty.ca


