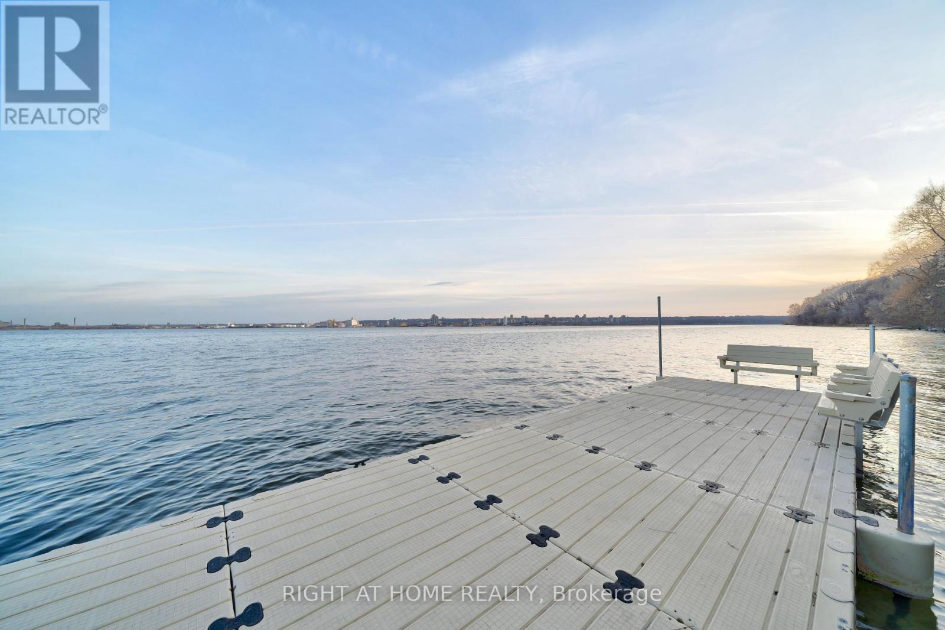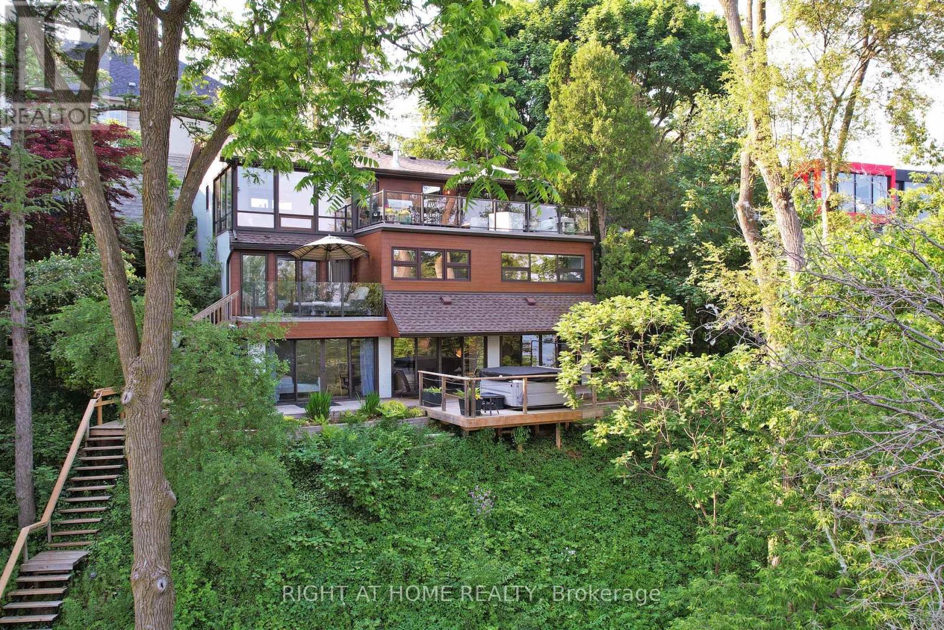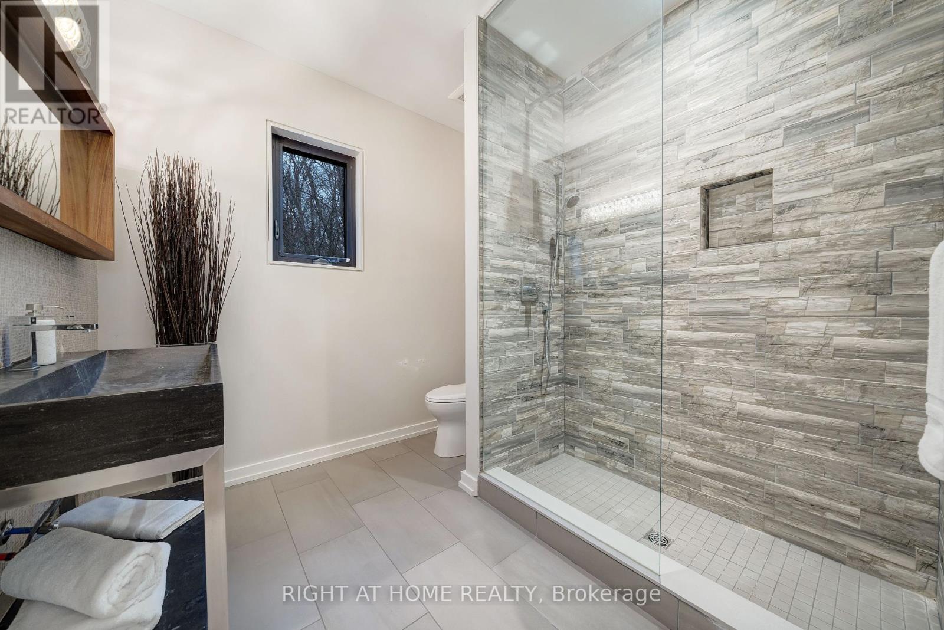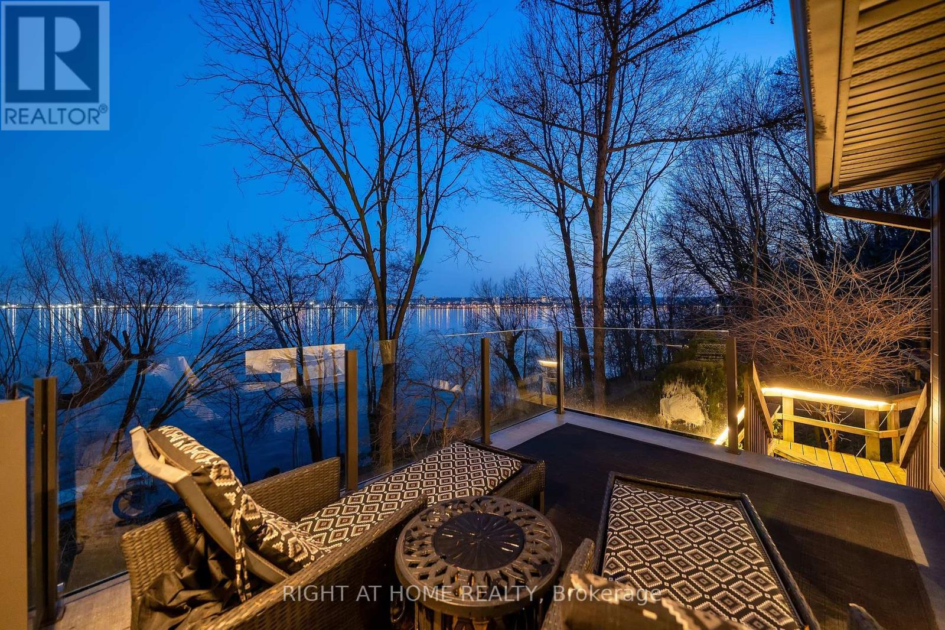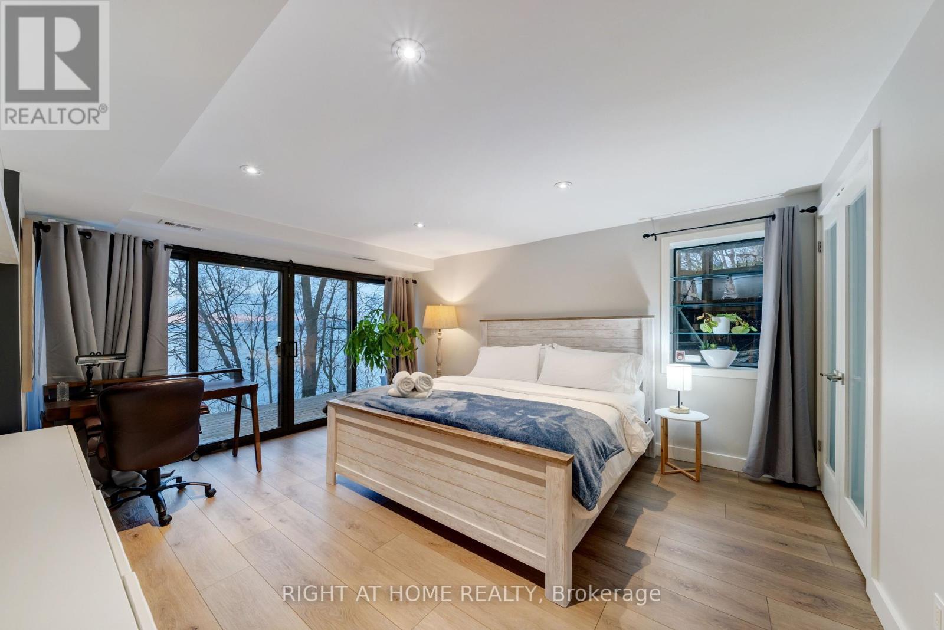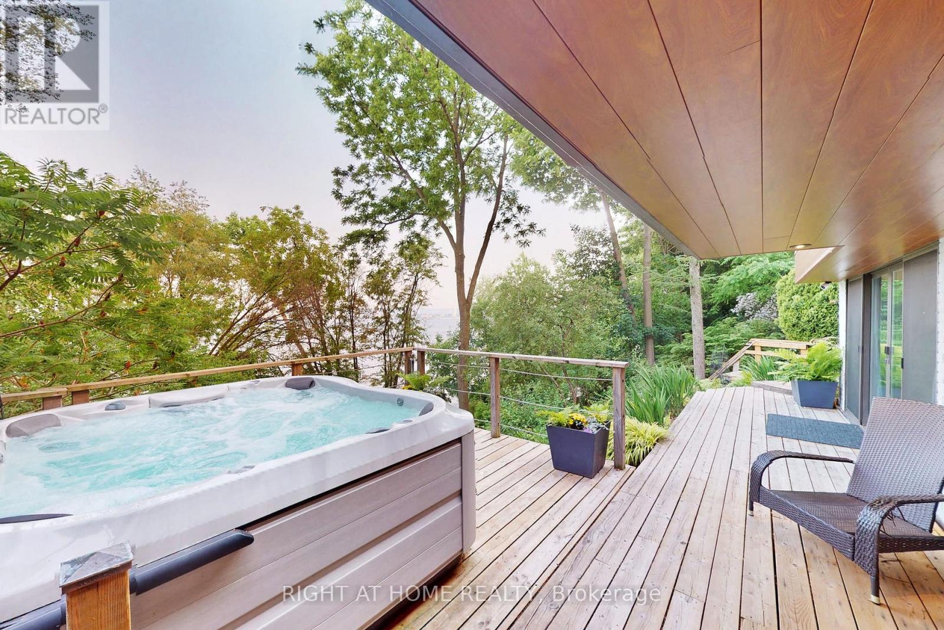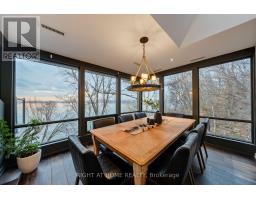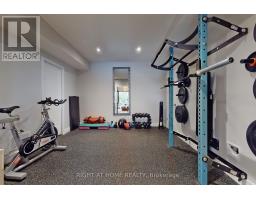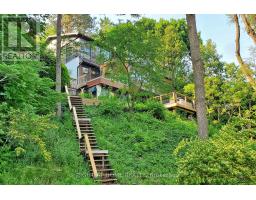868 Danforth Place Burlington, Ontario L7T 1S2
$3,495,000
Welcome to executive lakefront living in south Burlington, the ultimate Muskoka in the city lifestyle! With unobstructed lake views, this California style hillside hideaway offers an impressive 227' deep, almost 1/2 acre lot, with 130 FEET of waterfront. Launch your kayak from your private dock, and watch the sunrise from the hot tub. This stunning, modern, fully renovated home, is your luxurious cottage in the city. 3724 sq. ft. on 3 levels, all with walk-outs in this incredible, unique property built into a hillside. The interior offers an open plan main level with Scandinavian style kitchen, living area with fireplace, dining area with breathtaking views, a bedroom and 3-piece bath. The middle level offers 3 more bedrooms including the primary with glamorous en suite, a 3rd bath, laundry room & dog wash! The lower level is a fantastic lounging space with rec room, fireplace, kitchen, fully equipped gym, and 5th bedroom with en suite. **** EXTRAS **** WATCH THE VIDEO & 3D TOUR! Pure peace and tranquility, but just minutes to endless amenities: shopping, restaurants, LaSalle Park, Burlington Golf Club, downtown Burlington & the beach, RBG & conservation areas, GO train & highway access. (id:50886)
Property Details
| MLS® Number | W9300317 |
| Property Type | Single Family |
| Community Name | Bayview |
| Features | Irregular Lot Size, Sloping, Carpet Free |
| ParkingSpaceTotal | 6 |
| Structure | Shed, Dock |
| ViewType | Lake View, Direct Water View |
| WaterFrontType | Waterfront |
Building
| BathroomTotal | 4 |
| BedroomsAboveGround | 1 |
| BedroomsBelowGround | 4 |
| BedroomsTotal | 5 |
| Amenities | Fireplace(s) |
| Appliances | Oven - Built-in, Range, Water Heater, Cooktop, Dishwasher, Dryer, Freezer, Furniture, Hot Tub, Oven, Refrigerator, Washer, Wine Fridge |
| BasementDevelopment | Finished |
| BasementFeatures | Walk Out |
| BasementType | Full (finished) |
| ConstructionStyleAttachment | Detached |
| CoolingType | Central Air Conditioning |
| ExteriorFinish | Stucco |
| FireplacePresent | Yes |
| FireplaceTotal | 2 |
| FlooringType | Hardwood |
| FoundationType | Unknown |
| HalfBathTotal | 1 |
| HeatingFuel | Natural Gas |
| HeatingType | Forced Air |
| StoriesTotal | 3 |
| SizeInterior | 3499.9705 - 4999.958 Sqft |
| Type | House |
| UtilityWater | Municipal Water |
Land
| AccessType | Year-round Access, Private Docking |
| Acreage | No |
| Sewer | Sanitary Sewer |
| SizeDepth | 227 Ft |
| SizeFrontage | 27 Ft |
| SizeIrregular | 27 X 227 Ft ; See Survey. Waterfront Is 130' |
| SizeTotalText | 27 X 227 Ft ; See Survey. Waterfront Is 130'|under 1/2 Acre |
| ZoningDescription | R2.1 |
Rooms
| Level | Type | Length | Width | Dimensions |
|---|---|---|---|---|
| Lower Level | Exercise Room | 3.77 m | 3.51 m | 3.77 m x 3.51 m |
| Lower Level | Utility Room | 4.1 m | 2.67 m | 4.1 m x 2.67 m |
| Lower Level | Bedroom 5 | 4.24 m | 4.1 m | 4.24 m x 4.1 m |
| Lower Level | Recreational, Games Room | 7.41 m | 4.25 m | 7.41 m x 4.25 m |
| Lower Level | Kitchen | 3.67 m | 2.71 m | 3.67 m x 2.71 m |
| Main Level | Living Room | 5.16 m | 4.96 m | 5.16 m x 4.96 m |
| Main Level | Dining Room | 3.38 m | 2.83 m | 3.38 m x 2.83 m |
| Main Level | Kitchen | 7.24 m | 3.28 m | 7.24 m x 3.28 m |
| Main Level | Bedroom 2 | 3.28 m | 3 m | 3.28 m x 3 m |
| In Between | Primary Bedroom | 4.9 m | 3.43 m | 4.9 m x 3.43 m |
| In Between | Bedroom 3 | 3.35 m | 2.69 m | 3.35 m x 2.69 m |
| In Between | Bedroom 4 | 3.91 m | 2.7 m | 3.91 m x 2.7 m |
Utilities
| Sewer | Available |
https://www.realtor.ca/real-estate/27368265/868-danforth-place-burlington-bayview-bayview
Interested?
Contact us for more information
Andrea Lopes
Broker
5111 New Street Unit 101
Burlington, Ontario L7L 1V2


