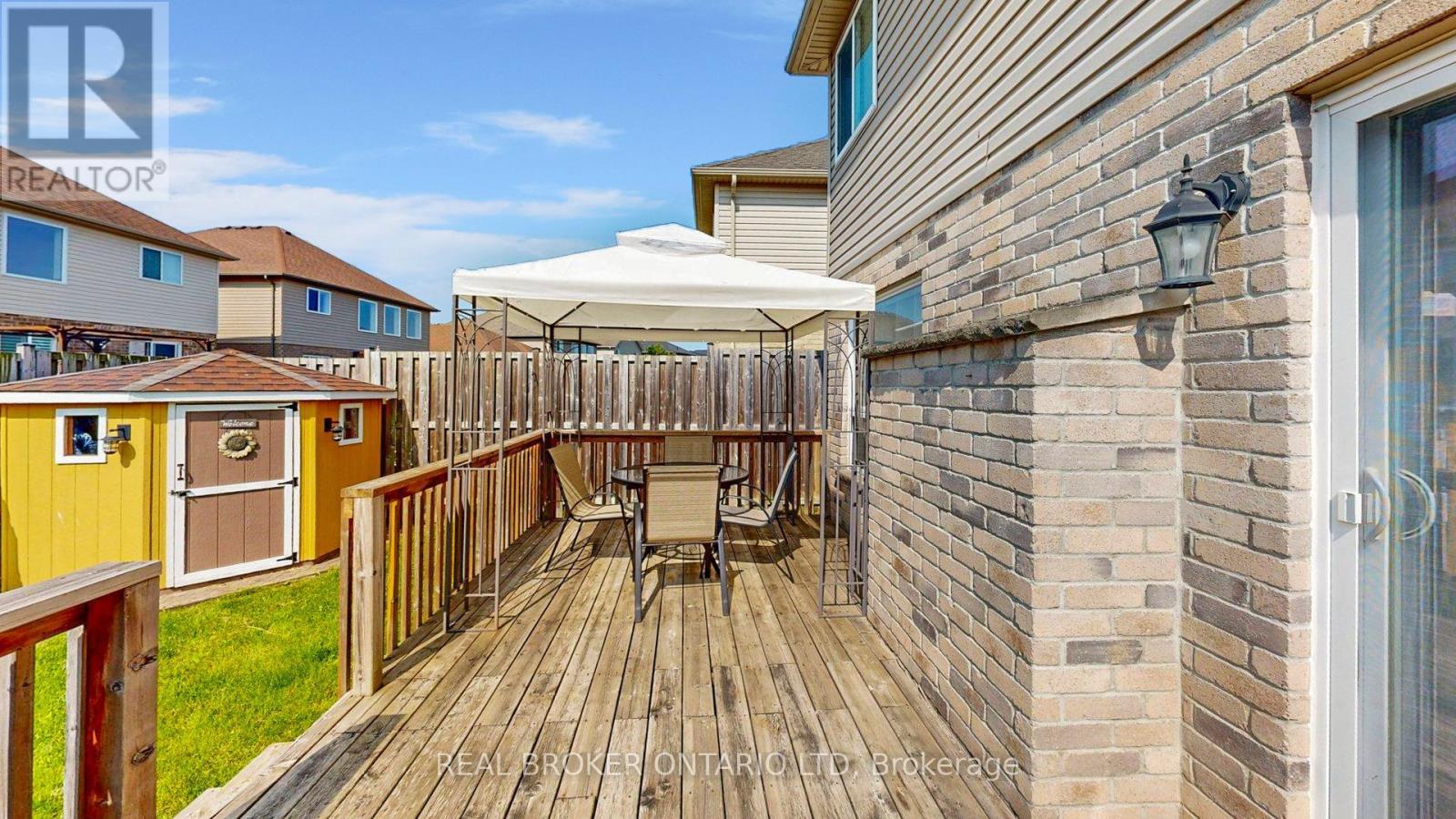868 Reeves Avenue London North, Ontario N6G 5K3
$784,900
Welcome to 868 Reeves Avenue, where family-friendly living meets everyday convenience in the heart of NW London. This beautifully maintained 3-bedroom, 3.5-bathroom home offers over 2,500 sq ft of finished living space designed for growing families who want comfort, connection, and style. Step inside to an open-concept main floor with modern tile and laminate flooring, a spacious great room perfect for playdates or movie nights, and a bright kitchen ready for weekday breakfasts and weekend entertaining. Upstairs, you'll find three generously sized bedrooms, including a serene primary suite with a walk-in closet and an ensuite bathroom ideal for quiet moments after bedtime stories. The fully finished basement expands your living space with a large rec room, a full bathroom, and a finished laundry room (2023), perfect for toys, guests, or a home office. Outside, enjoy summer evenings on the backyard deck, a fully fenced yard for kids or pets, and a storage shed for your extras. Located steps from parks, walking trails, schools, Costco, and transit, 868 Reeves Avenue offers more than just a house. It's a home in a community where your family can truly grow. Dont miss this move-in ready opportunity to plant roots in one of Londons most welcoming neighbourhoods. (id:50886)
Open House
This property has open houses!
1:00 pm
Ends at:3:00 pm
2:00 pm
Ends at:4:00 pm
Property Details
| MLS® Number | X12214833 |
| Property Type | Single Family |
| Community Name | North I |
| Amenities Near By | Park, Place Of Worship, Public Transit, Schools |
| Equipment Type | Water Heater - Gas |
| Features | Irregular Lot Size, Gazebo, Sump Pump |
| Parking Space Total | 3 |
| Rental Equipment Type | Water Heater - Gas |
| Structure | Deck, Shed |
Building
| Bathroom Total | 4 |
| Bedrooms Above Ground | 3 |
| Bedrooms Total | 3 |
| Age | 6 To 15 Years |
| Appliances | Garage Door Opener Remote(s), Water Meter, Dishwasher, Dryer, Microwave, Stove, Washer, Window Coverings, Refrigerator |
| Basement Development | Finished |
| Basement Type | N/a (finished) |
| Construction Style Attachment | Detached |
| Cooling Type | Central Air Conditioning |
| Exterior Finish | Brick, Vinyl Siding |
| Foundation Type | Poured Concrete |
| Half Bath Total | 1 |
| Heating Fuel | Natural Gas |
| Heating Type | Forced Air |
| Stories Total | 2 |
| Size Interior | 1,500 - 2,000 Ft2 |
| Type | House |
| Utility Water | Municipal Water |
Parking
| Attached Garage | |
| Garage |
Land
| Acreage | No |
| Fence Type | Fenced Yard |
| Land Amenities | Park, Place Of Worship, Public Transit, Schools |
| Sewer | Sanitary Sewer |
| Size Depth | 101 Ft ,9 In |
| Size Frontage | 31 Ft ,2 In |
| Size Irregular | 31.2 X 101.8 Ft ; 101.82 Ftx14.88ftx16.35ftx102.19 Ft |
| Size Total Text | 31.2 X 101.8 Ft ; 101.82 Ftx14.88ftx16.35ftx102.19 Ft |
| Zoning Description | Ur1 |
Rooms
| Level | Type | Length | Width | Dimensions |
|---|---|---|---|---|
| Second Level | Bedroom | 3.7 m | 3.11 m | 3.7 m x 3.11 m |
| Second Level | Bedroom 2 | 3.16 m | 3.11 m | 3.16 m x 3.11 m |
| Second Level | Bathroom | 2.71 m | 1.56 m | 2.71 m x 1.56 m |
| Second Level | Primary Bedroom | 6.24 m | 3.8 m | 6.24 m x 3.8 m |
| Second Level | Bathroom | 2.83 m | 2.45 m | 2.83 m x 2.45 m |
| Basement | Laundry Room | 1.72 m | 2.23 m | 1.72 m x 2.23 m |
| Basement | Bathroom | 1.5 m | 2.97 m | 1.5 m x 2.97 m |
| Basement | Recreational, Games Room | 6.98 m | 9.09 m | 6.98 m x 9.09 m |
| Main Level | Kitchen | 3.95 m | 3.94 m | 3.95 m x 3.94 m |
| Main Level | Dining Room | 4 m | 3.2 m | 4 m x 3.2 m |
| Main Level | Living Room | 4.7 m | 6.16 m | 4.7 m x 6.16 m |
Utilities
| Cable | Installed |
| Electricity | Installed |
| Sewer | Installed |
https://www.realtor.ca/real-estate/28456388/868-reeves-avenue-london-north-north-i-north-i
Contact Us
Contact us for more information
Dania Parker-Smith
Salesperson
1-389 Queens Avenue
London, Ontario N6B 1X5
(888) 311-1172























































































