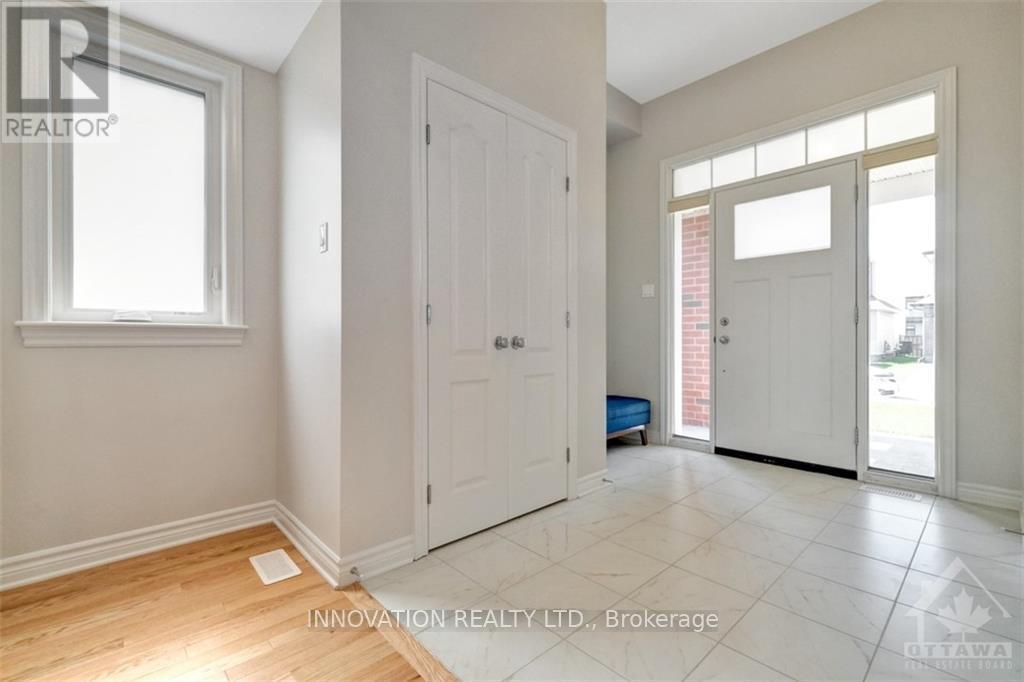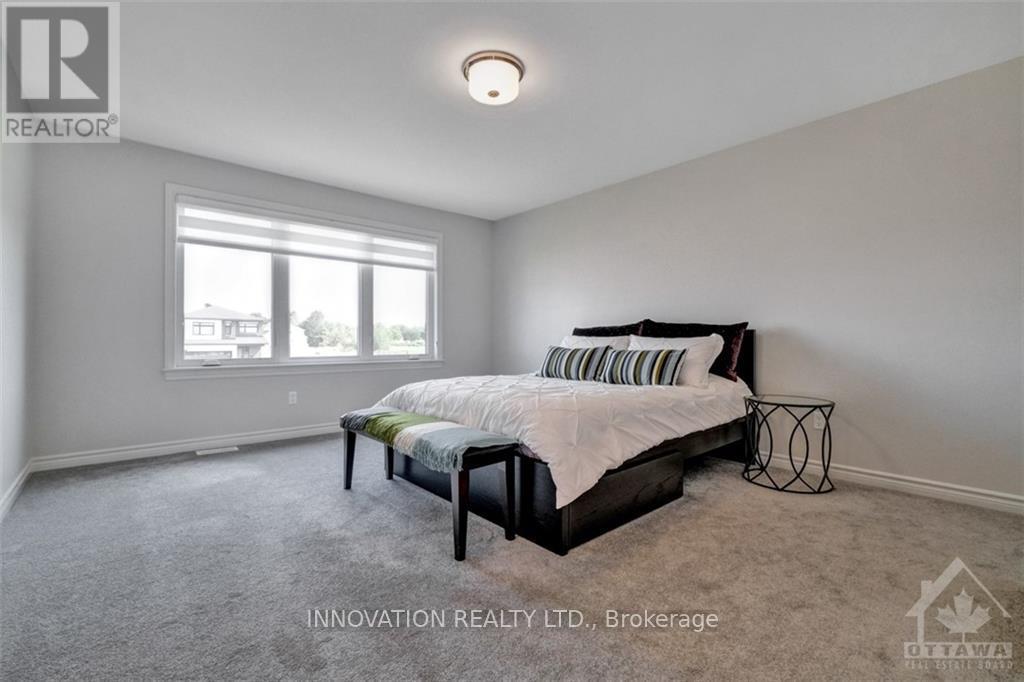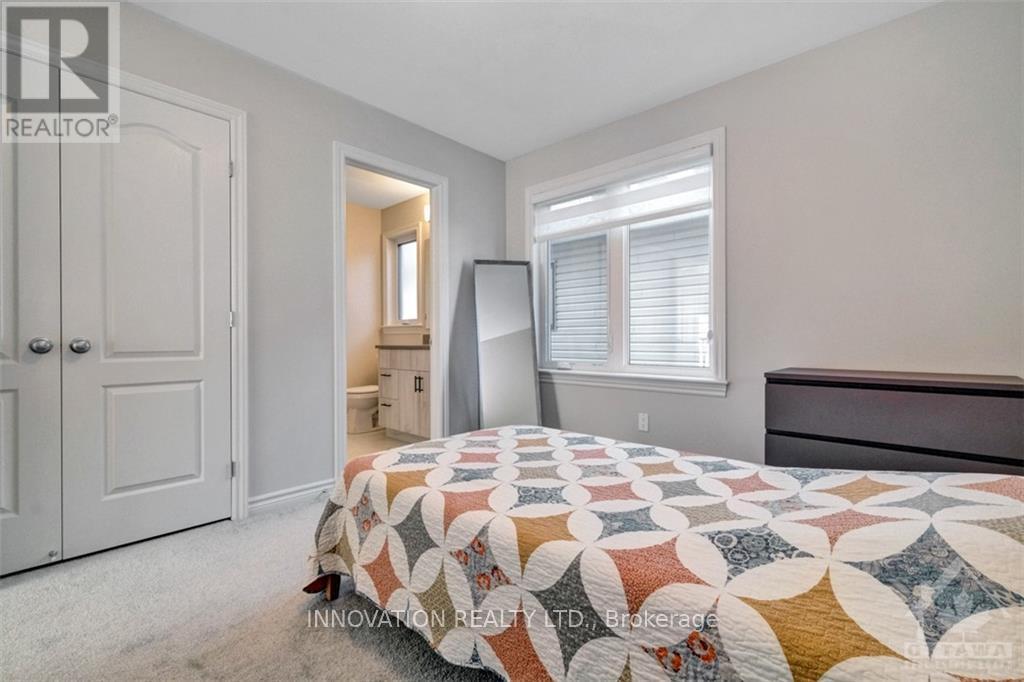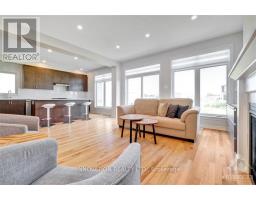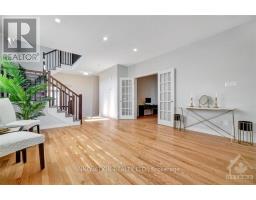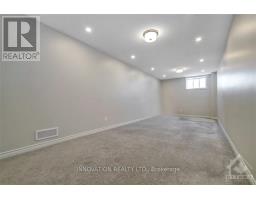868 Snowdrop Crescent Ottawa, Ontario K1T 0X7
$1,150,000
Flooring: Tile, Flooring: Hardwood, Flooring: Carpet W/W & Mixed, Highly upgraded Tamarack home with loads of family space; the Emerson. Main floor welcomed by a bright and inviting Foyer, upgraded hardwood floors, spacious Living / Dining room with a Fireplace. Chef's kitchen with walk in pantry, upgraded quartz countertops, large island, high-end stainless steel appliances. Spacious stairs leads to the upper floor with 4 oversized bedrooms and loft. A bright and spacious Master Bedroom with a walk in closet. Luxury 5-pce ensuite, large soaker tub and double sinks. 3 generous secondary bedrooms, 2 full bathrooms, seconf floor laundry room, bright loft. Basment features a high ceiling with a lrage family room,This house is in a move in condition. (id:50886)
Property Details
| MLS® Number | X10418950 |
| Property Type | Single Family |
| Neigbourhood | Findlay Creek |
| Community Name | 2605 - Blossom Park/Kemp Park/Findlay Creek |
| AmenitiesNearBy | Public Transit, Park |
| ParkingSpaceTotal | 4 |
Building
| BathroomTotal | 4 |
| BedroomsAboveGround | 4 |
| BedroomsTotal | 4 |
| Amenities | Fireplace(s) |
| Appliances | Dishwasher, Dryer, Hood Fan, Refrigerator, Stove, Washer |
| BasementDevelopment | Finished |
| BasementType | Full (finished) |
| ConstructionStyleAttachment | Detached |
| CoolingType | Central Air Conditioning |
| ExteriorFinish | Brick, Vinyl Siding |
| FireplacePresent | Yes |
| FireplaceTotal | 1 |
| FoundationType | Concrete |
| HeatingFuel | Natural Gas |
| HeatingType | Forced Air |
| StoriesTotal | 2 |
| Type | House |
| UtilityWater | Municipal Water |
Parking
| Attached Garage |
Land
| Acreage | No |
| LandAmenities | Public Transit, Park |
| Sewer | Sanitary Sewer |
| SizeDepth | 98 Ft ,4 In |
| SizeFrontage | 34 Ft ,11 In |
| SizeIrregular | 34.97 X 98.36 Ft ; 0 |
| SizeTotalText | 34.97 X 98.36 Ft ; 0 |
| ZoningDescription | Residential |
Rooms
| Level | Type | Length | Width | Dimensions |
|---|---|---|---|---|
| Second Level | Primary Bedroom | 4.01 m | 5.66 m | 4.01 m x 5.66 m |
| Second Level | Bathroom | 3.65 m | 3.73 m | 3.65 m x 3.73 m |
| Second Level | Other | 3.65 m | 1.75 m | 3.65 m x 1.75 m |
| Second Level | Bedroom | 3.81 m | 3.91 m | 3.81 m x 3.91 m |
| Second Level | Bedroom | 3.83 m | 3.91 m | 3.83 m x 3.91 m |
| Second Level | Bedroom | 3.63 m | 3.02 m | 3.63 m x 3.02 m |
| Second Level | Loft | 2.54 m | 1.82 m | 2.54 m x 1.82 m |
| Second Level | Laundry Room | Measurements not available | ||
| Second Level | Bathroom | 2.56 m | 1.87 m | 2.56 m x 1.87 m |
| Second Level | Bathroom | 3.63 m | 1.85 m | 3.63 m x 1.85 m |
| Basement | Family Room | 3.14 m | 10.64 m | 3.14 m x 10.64 m |
| Main Level | Foyer | Measurements not available | ||
| Main Level | Mud Room | Measurements not available | ||
| Main Level | Other | Measurements not available | ||
| Main Level | Bathroom | 1.65 m | 1.37 m | 1.65 m x 1.37 m |
| Main Level | Living Room | 4.36 m | 5.18 m | 4.36 m x 5.18 m |
| Main Level | Dining Room | 4.36 m | 3.65 m | 4.36 m x 3.65 m |
| Main Level | Den | 3.14 m | 3.07 m | 3.14 m x 3.07 m |
| Main Level | Kitchen | 3.14 m | 4.87 m | 3.14 m x 4.87 m |
| Main Level | Pantry | Measurements not available |
Interested?
Contact us for more information
Tieseer Alzubi
Broker
8221 Campeau Drive Unit B
Kanata, Ontario K2T 0A2
Mohammed Al-Khazaali
Salesperson
8221 Campeau Drive Unit B
Kanata, Ontario K2T 0A2



