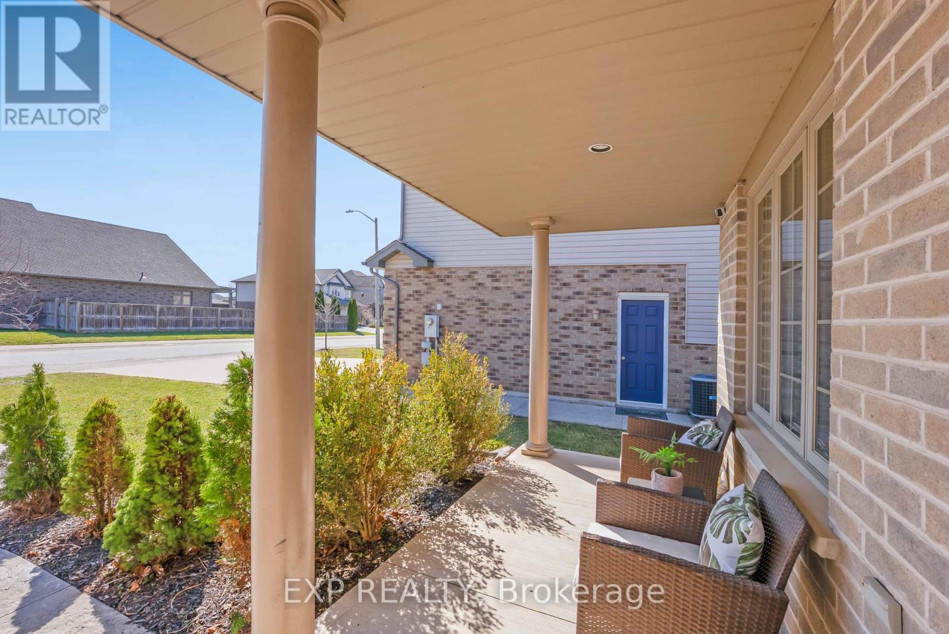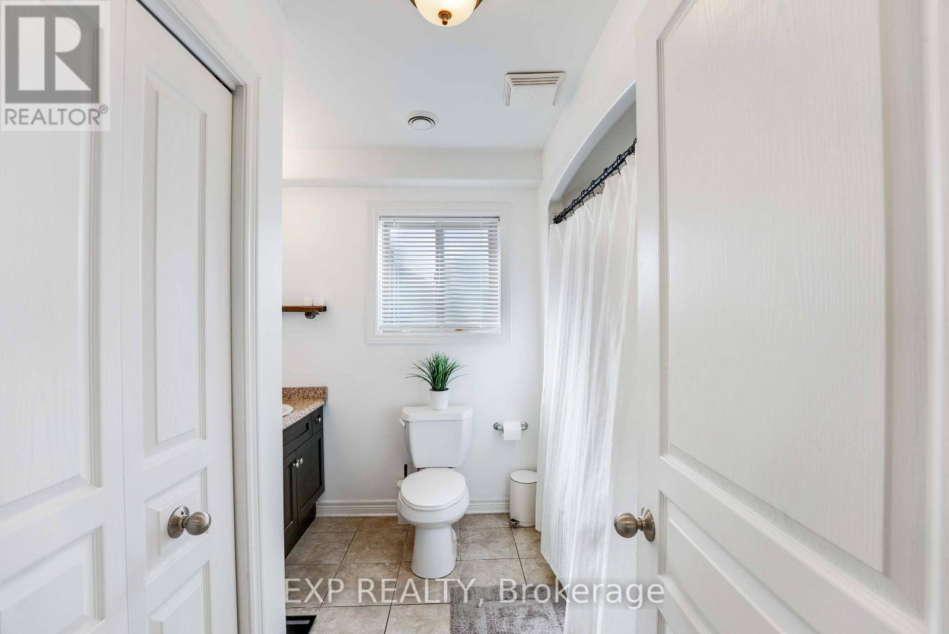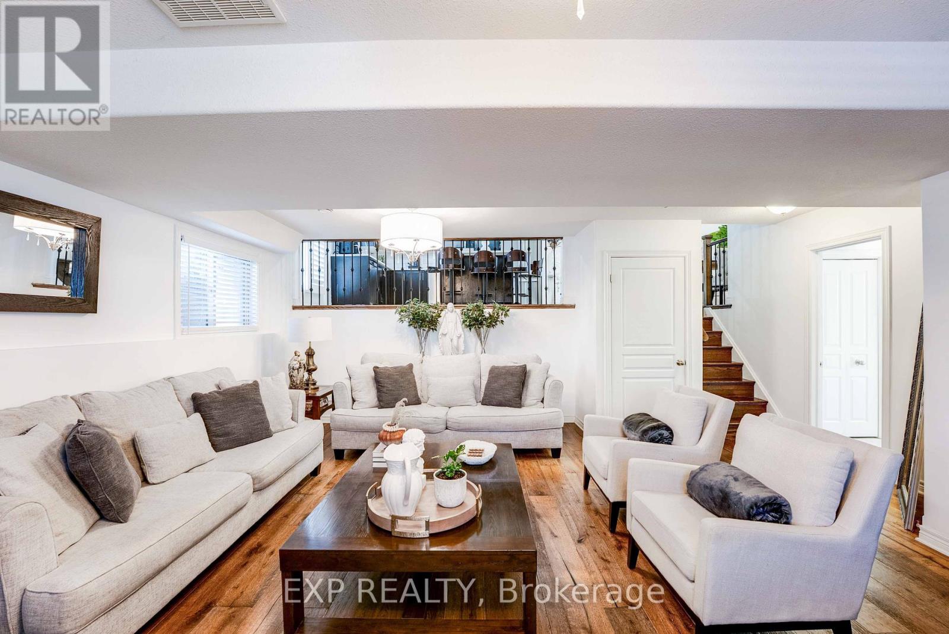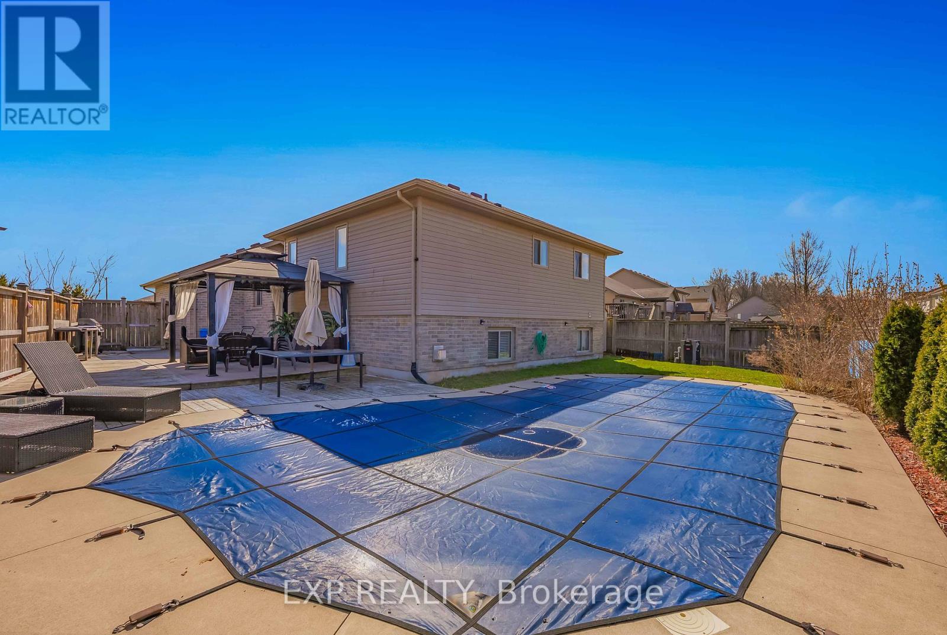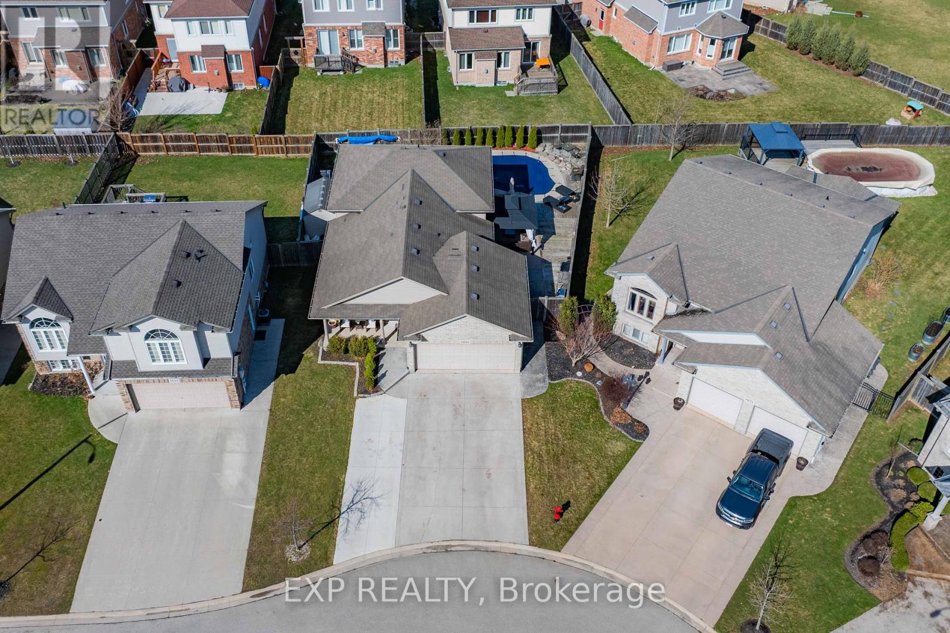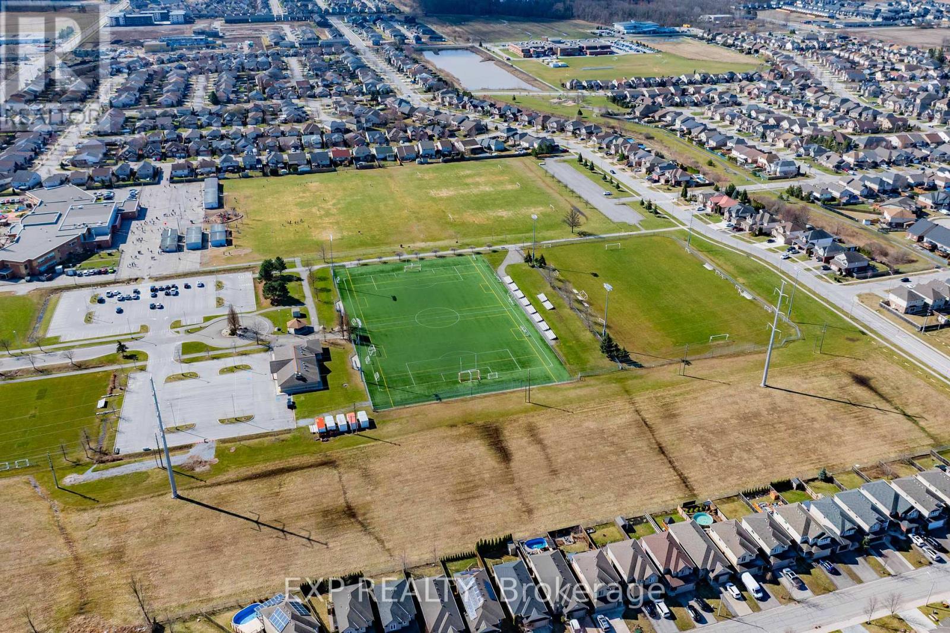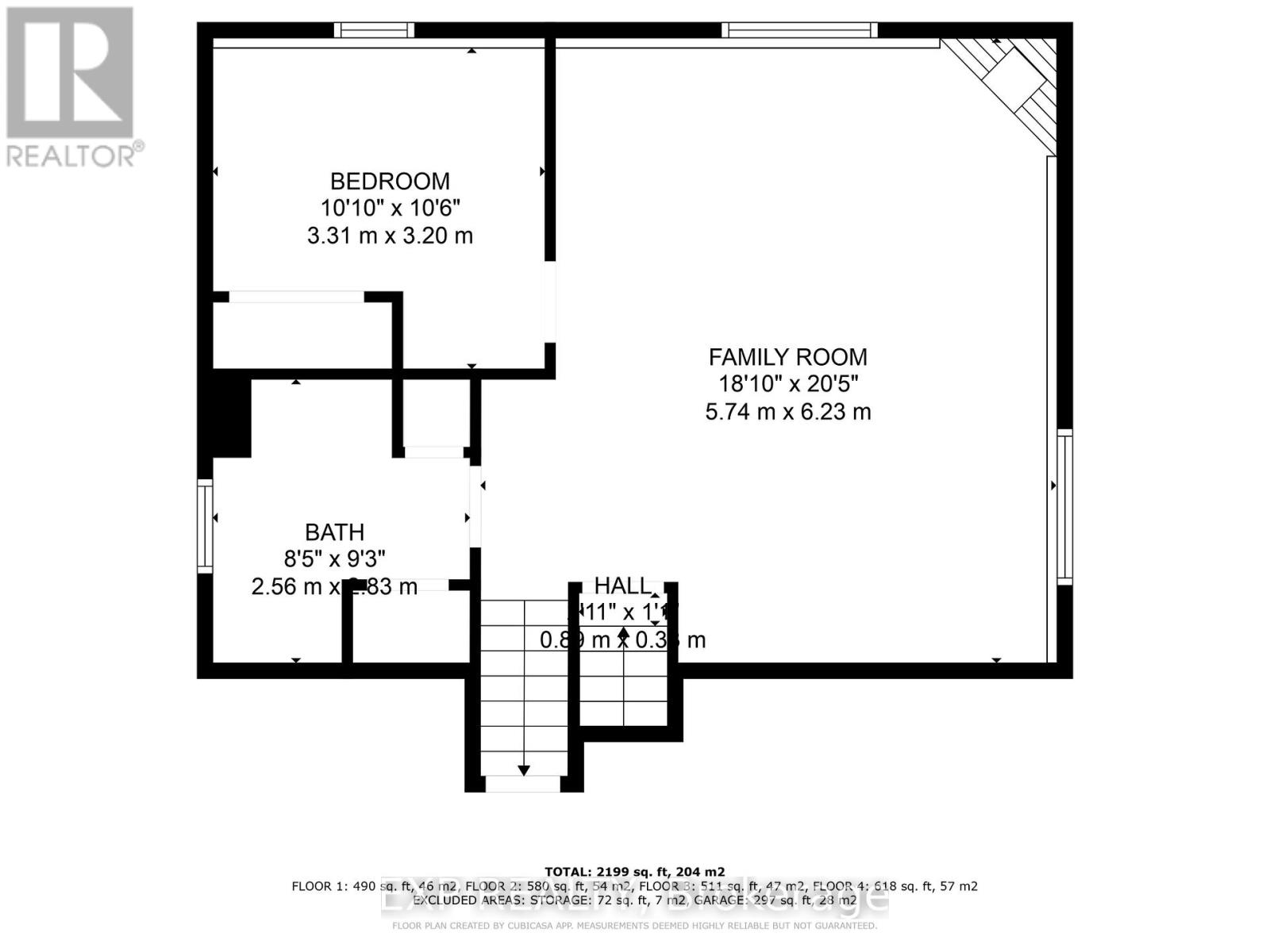8685 Kelsey Crescent Niagara Falls, Ontario L2H 0E5
$799,900
This exceptional four-bedroom, two-bathroom home, featuring two additional bedrooms and a spacious four-level backsplit layout, is a rare gem in the heart of Niagara Falls' most sought-after neighborhood. Perfectly designed for those who love to entertain, this residence begins with a charming covered front porch that opens into an expansive, open-concept main floor. The living and dining areas seamlessly flow into a beautifully updated kitchen, complete with quartz countertops, a stylish island, sleek porcelain tile, modern backsplash, and top-of-the-line stainless steel appliances. This space offers direct access to the backyard, where you'll find a stunning concrete deck, a heated saltwater pool, and a fully fenced yard ideal for both relaxation and hosting guests. Upstairs, you'll find three generously sized bedrooms, including a master suite with a walk-in closet. The spa-like main bath boasts a luxurious 5-piece design featuring a Jacuzzi tub, double sinks, and a separate shower. The lower level of the home is a true standout, offering a large rec room with engineered hardwood floors, a cozy gas fireplace, a fourth bedroom, and a full 4-piece bathroom. The basement level is equally impressive, with two versatile additional rooms that can serve as bedrooms, offices, or whatever you envision. This home is entirely carpet-free, further accentuating its sleek, modern aesthetic. It also comes complete with appliances included, a spacious two-car garage, and a concrete driveway with room for up to six cars. Perfectly positioned, this home is within easy reach of top-tier schools, parks, playgrounds, shopping (including the new Costco), and convenient highway access. Truly a must-see this home offers a lifestyle of comfort, convenience, and luxury. (id:50886)
Open House
This property has open houses!
2:00 pm
Ends at:4:00 pm
2:00 pm
Ends at:4:00 pm
Property Details
| MLS® Number | X12058197 |
| Property Type | Single Family |
| Community Name | 219 - Forestview |
| Features | Carpet Free |
| Parking Space Total | 8 |
| Pool Type | Inground Pool |
Building
| Bathroom Total | 2 |
| Bedrooms Above Ground | 4 |
| Bedrooms Below Ground | 2 |
| Bedrooms Total | 6 |
| Appliances | Dishwasher, Dryer, Stove, Refrigerator |
| Basement Development | Finished |
| Basement Type | N/a (finished) |
| Construction Style Attachment | Detached |
| Construction Style Split Level | Backsplit |
| Cooling Type | Central Air Conditioning |
| Exterior Finish | Brick |
| Fireplace Present | Yes |
| Foundation Type | Poured Concrete |
| Heating Fuel | Natural Gas |
| Heating Type | Forced Air |
| Size Interior | 1,100 - 1,500 Ft2 |
| Type | House |
| Utility Water | Municipal Water |
Parking
| Attached Garage | |
| Garage |
Land
| Acreage | No |
| Sewer | Sanitary Sewer |
| Size Depth | 109 Ft |
| Size Frontage | 46 Ft |
| Size Irregular | 46 X 109 Ft |
| Size Total Text | 46 X 109 Ft |
| Zoning Description | Residential |
Contact Us
Contact us for more information
Viktor Aleksiev
Salesperson
4025 Dorchester Road, Suite 260
Niagara Falls, Ontario L2E 7K8
(866) 530-7737
exprealty.ca/



