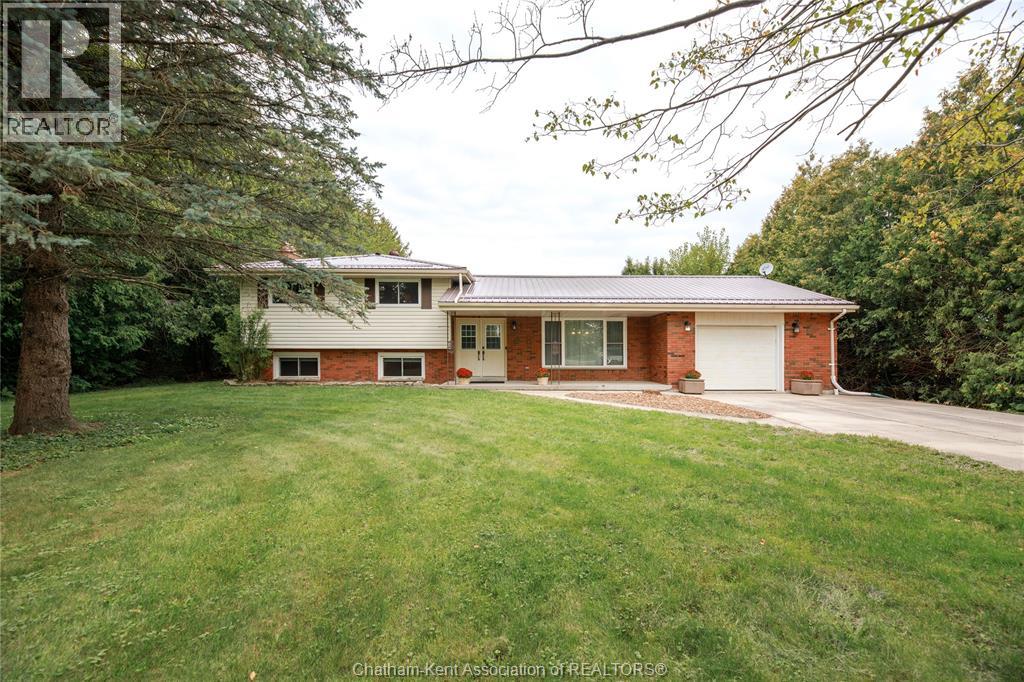8687 Pioneer Line Chatham Township, Ontario N7M 5J7
$449,000
Discover this inviting 3-level side split, perfectly positioned on the edge of Chatham where city convenience meets a quiet, county-like setting. Sitting on an impressive 200 ft deep lot with no rear neighbours, this home offers privacy, space, and a peaceful backdrop for everyday living. Step inside to an open main floor with a bright living room, breakfast nook, and a functional kitchen featuring granite countertops. Main floor laundry and a handy 2-piece bath add to the ease of daily life, while a sunroom off the kitchen is the ideal spot to enjoy morning coffee or unwind with a view of the yard. Upstairs, you’ll find three generous bedrooms and a 4-piece bath. The lower level is perfect for family time with a cozy living room, complete with a fireplace, a 3-piece bathroom, and a utility/storage area with a walkout to the backyard. Enjoy warm evenings or weekend gatherings on the expansive deck overlooking the fully fenced yard—plenty of room for kids, pets, and entertaining. With a single car attached garage, a desirable location close to all amenities, and the charm of country living in town, this home is truly the best of both worlds. (id:50886)
Open House
This property has open houses!
1:00 pm
Ends at:3:00 pm
Property Details
| MLS® Number | 25022669 |
| Property Type | Single Family |
| Features | Double Width Or More Driveway, Concrete Driveway |
Building
| Bathroom Total | 3 |
| Bedrooms Above Ground | 3 |
| Bedrooms Total | 3 |
| Architectural Style | 3 Level |
| Construction Style Attachment | Detached |
| Construction Style Split Level | Sidesplit |
| Cooling Type | Central Air Conditioning |
| Exterior Finish | Aluminum/vinyl, Brick |
| Fireplace Fuel | Wood,electric |
| Fireplace Present | Yes |
| Fireplace Type | Woodstove,free Standing Metal |
| Flooring Type | Ceramic/porcelain, Hardwood |
| Foundation Type | Block |
| Half Bath Total | 1 |
| Heating Fuel | Natural Gas |
| Heating Type | Forced Air, Furnace |
| Type | House |
Parking
| Garage |
Land
| Acreage | No |
| Fence Type | Fence |
| Landscape Features | Landscaped |
| Sewer | Septic System |
| Size Irregular | 85.31 X / 0.393 Ac |
| Size Total Text | 85.31 X / 0.393 Ac|under 1/2 Acre |
| Zoning Description | Res |
Rooms
| Level | Type | Length | Width | Dimensions |
|---|---|---|---|---|
| Second Level | 4pc Bathroom | Measurements not available | ||
| Second Level | Bedroom | 10 ft | 13 ft | 10 ft x 13 ft |
| Second Level | Bedroom | 10 ft | 14 ft | 10 ft x 14 ft |
| Second Level | Bedroom | 10 ft | 10 ft | 10 ft x 10 ft |
| Lower Level | 3pc Bathroom | Measurements not available | ||
| Lower Level | Utility Room | 10 ft | 9 ft | 10 ft x 9 ft |
| Lower Level | Living Room | 21 ft | 12 ft | 21 ft x 12 ft |
| Main Level | Sunroom | 12 ft | 15 ft | 12 ft x 15 ft |
| Main Level | 2pc Bathroom | Measurements not available | ||
| Main Level | Laundry Room | 11 ft | 7 ft | 11 ft x 7 ft |
| Main Level | Kitchen | 10 ft | 14 ft | 10 ft x 14 ft |
| Main Level | Dining Nook | 10 ft | 17 ft | 10 ft x 17 ft |
| Main Level | Family Room | 21 ft | 12 ft | 21 ft x 12 ft |
https://www.realtor.ca/real-estate/28829652/8687-pioneer-line-chatham-township
Contact Us
Contact us for more information
Michael Plante
Sales Person
150 Wellington St. W.
Chatham, Ontario N7M 1J3
(519) 354-7474
(519) 354-7476























































































