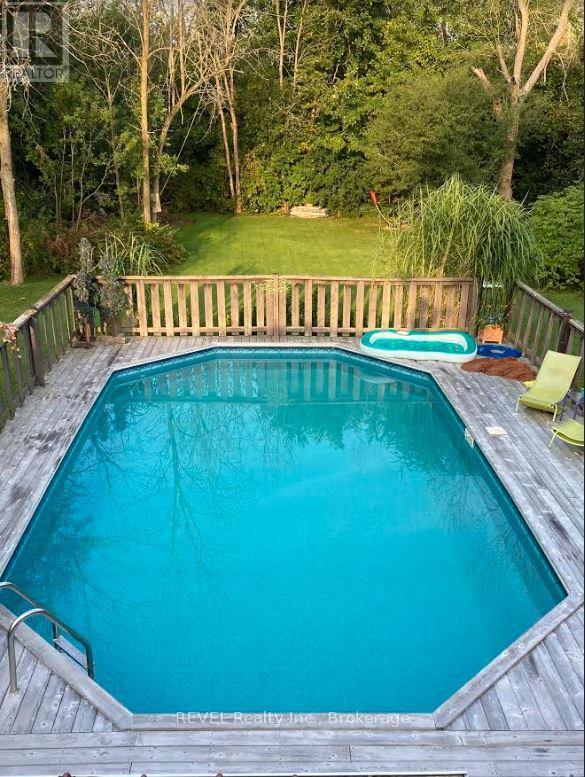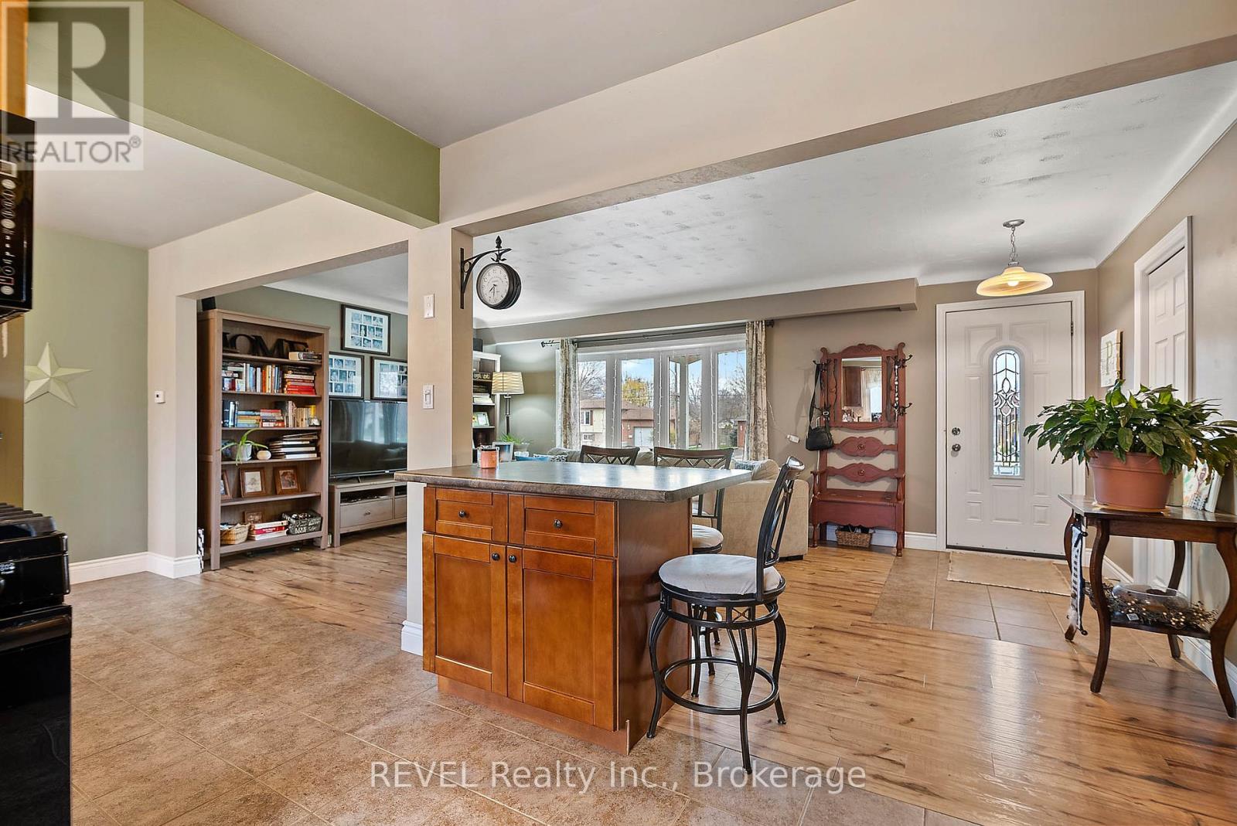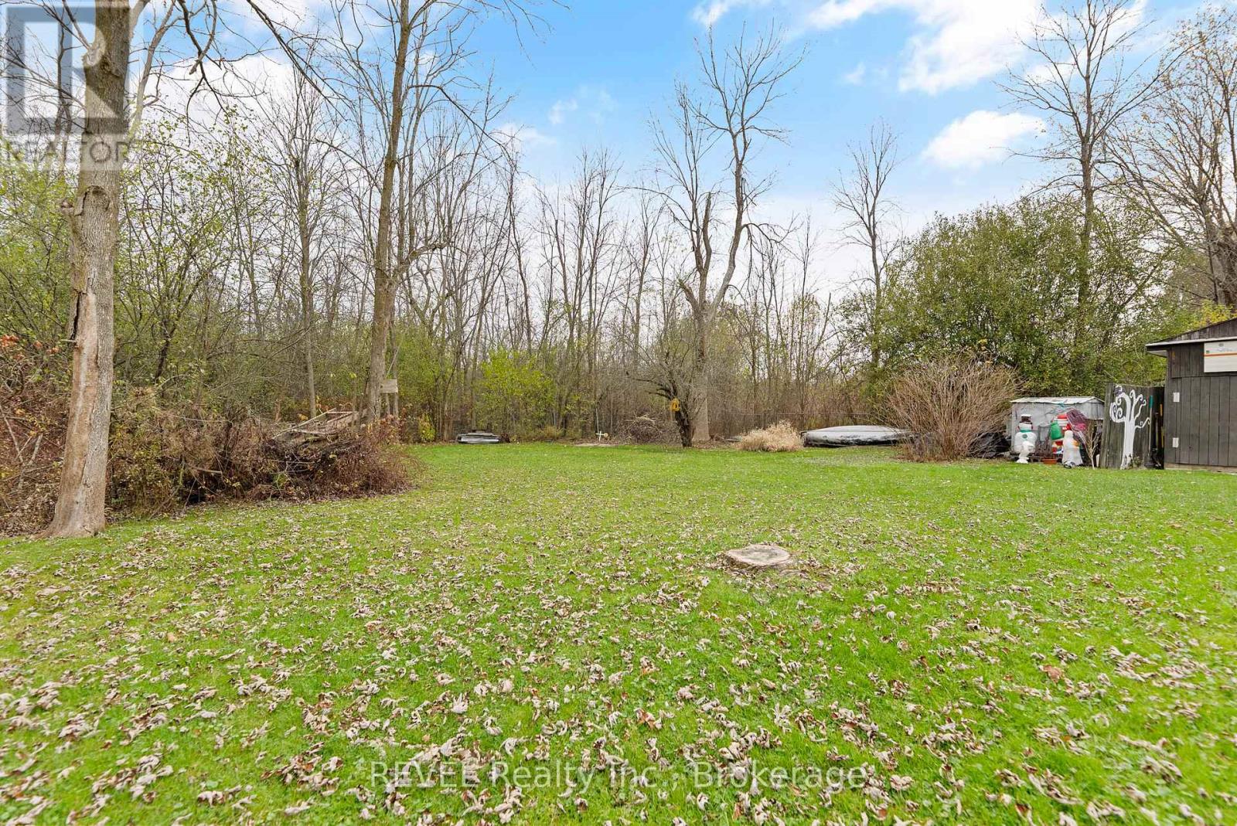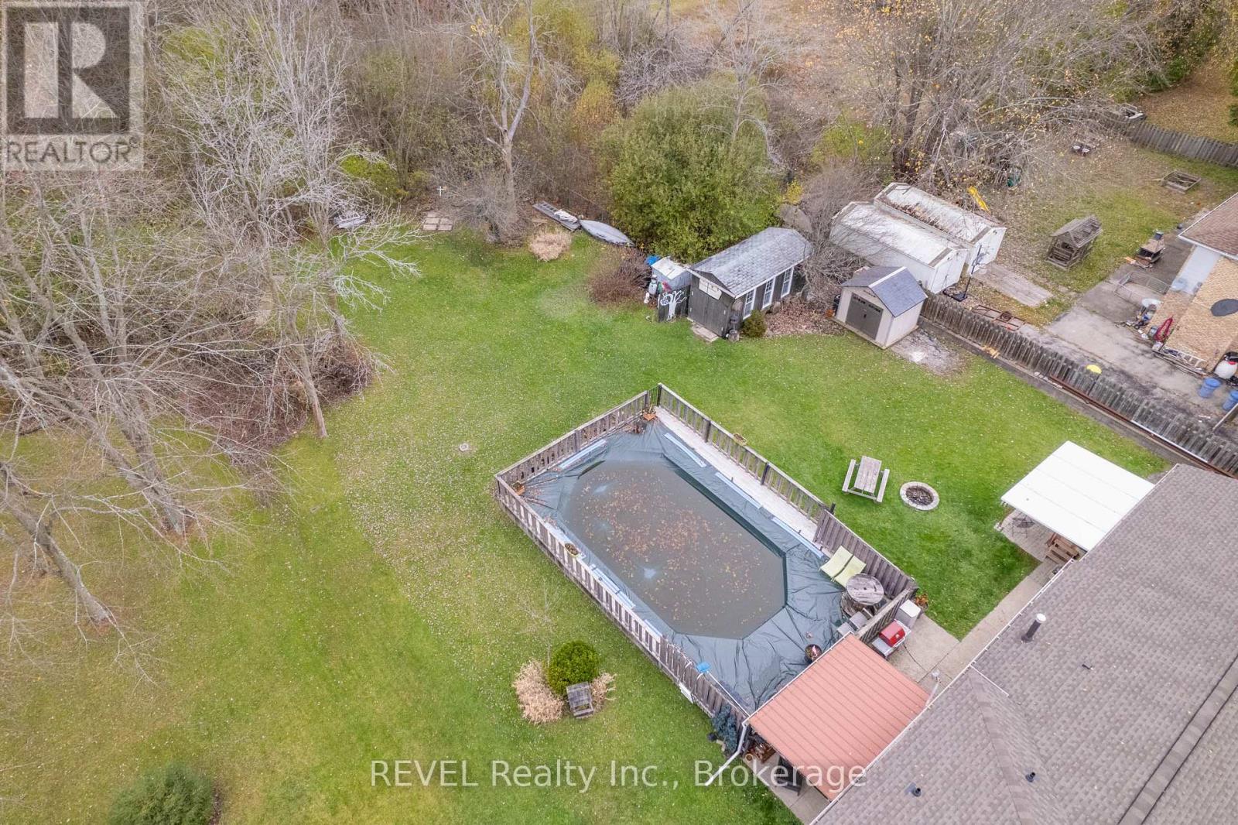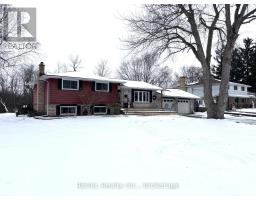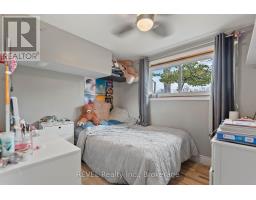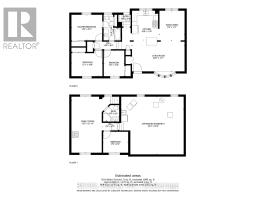869 Daytona Drive Fort Erie, Ontario L2A 4Z7
$665,000
Welcome home to 869 Daytona Drive in the heart of Crescent Park. A nicely renovated 3 + 1 bedroom 2 bath home with open concept main floor. This carpet free home has a great layout for easy family living, an over-sized lot with an on-ground pool and, double attached HEATED garage with extra parking for a boat or trailer. The lower level has a separate entrance, a bedroom, a bathroom, a three sided gas fireplace and plenty of large windows for an abundance of natural light. Close enough to walk to schools, shopping, the beach, QEW and Bridge to USA. (id:50886)
Open House
This property has open houses!
2:00 pm
Ends at:4:00 pm
Property Details
| MLS® Number | X11925112 |
| Property Type | Single Family |
| Community Name | 334 - Crescent Park |
| AmenitiesNearBy | Park, Place Of Worship, Schools |
| CommunityFeatures | Community Centre |
| Features | Wooded Area, Flat Site |
| ParkingSpaceTotal | 6 |
| PoolType | Above Ground Pool |
| Structure | Shed |
Building
| BathroomTotal | 2 |
| BedroomsAboveGround | 4 |
| BedroomsTotal | 4 |
| Appliances | Water Heater, Dishwasher, Dryer, Refrigerator, Stove, Washer |
| BasementDevelopment | Finished |
| BasementType | N/a (finished) |
| ConstructionStyleAttachment | Detached |
| ConstructionStyleSplitLevel | Sidesplit |
| CoolingType | Central Air Conditioning |
| ExteriorFinish | Aluminum Siding, Brick Facing |
| FireplacePresent | Yes |
| FireplaceTotal | 1 |
| FoundationType | Poured Concrete |
| HalfBathTotal | 1 |
| HeatingFuel | Natural Gas |
| HeatingType | Forced Air |
| SizeInterior | 1099.9909 - 1499.9875 Sqft |
| Type | House |
| UtilityWater | Municipal Water |
Parking
| Attached Garage |
Land
| Acreage | No |
| LandAmenities | Park, Place Of Worship, Schools |
| LandscapeFeatures | Landscaped |
| Sewer | Sanitary Sewer |
| SizeDepth | 125 Ft |
| SizeFrontage | 100 Ft |
| SizeIrregular | 100 X 125 Ft |
| SizeTotalText | 100 X 125 Ft|under 1/2 Acre |
| ZoningDescription | R1 |
Rooms
| Level | Type | Length | Width | Dimensions |
|---|---|---|---|---|
| Second Level | Bedroom | 3.66 m | 3.02 m | 3.66 m x 3.02 m |
| Second Level | Bedroom | 3.67 m | 3.05 m | 3.67 m x 3.05 m |
| Second Level | Bedroom 3 | 2.44 m | 3.05 m | 2.44 m x 3.05 m |
| Second Level | Bathroom | Measurements not available | ||
| Lower Level | Laundry Room | 7.41 m | 6.86 m | 7.41 m x 6.86 m |
| Lower Level | Family Room | 6.65 m | 4.62 m | 6.65 m x 4.62 m |
| Lower Level | Bathroom | Measurements not available | ||
| Lower Level | Bedroom | 2.96 m | 2.49 m | 2.96 m x 2.49 m |
| Main Level | Living Room | 6.25 m | 3.67 m | 6.25 m x 3.67 m |
| Main Level | Dining Room | 2.96 m | 3.52 m | 2.96 m x 3.52 m |
| Main Level | Kitchen | 3.24 m | 3.51 m | 3.24 m x 3.51 m |
Utilities
| Cable | Installed |
| Sewer | Installed |
Interested?
Contact us for more information
Marge Ott
Broker
1224 Garrison Road
Fort Erie, Ontario L2A 1P1
Casey Langelaan
Broker
1224 Garrison Road
Fort Erie, Ontario L2A 1P1




