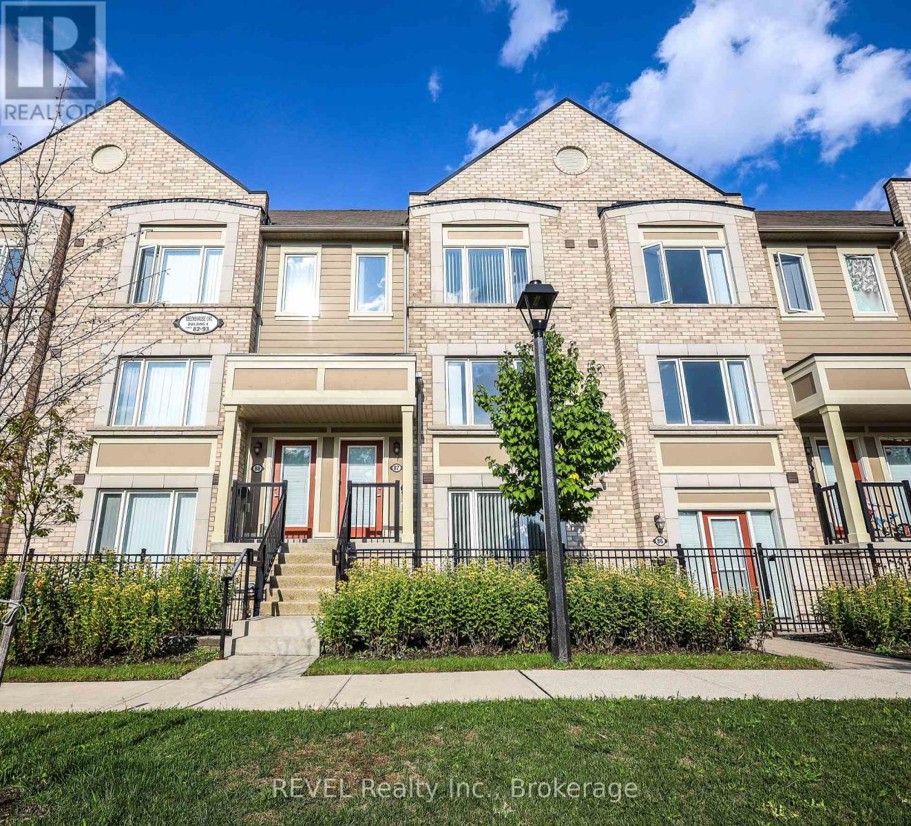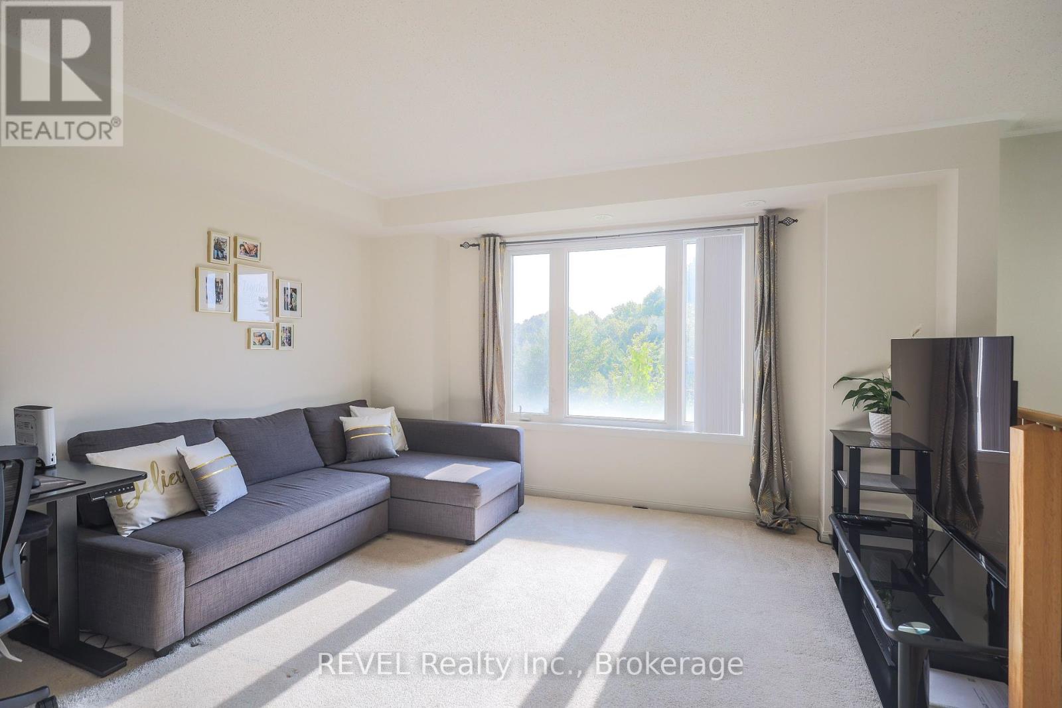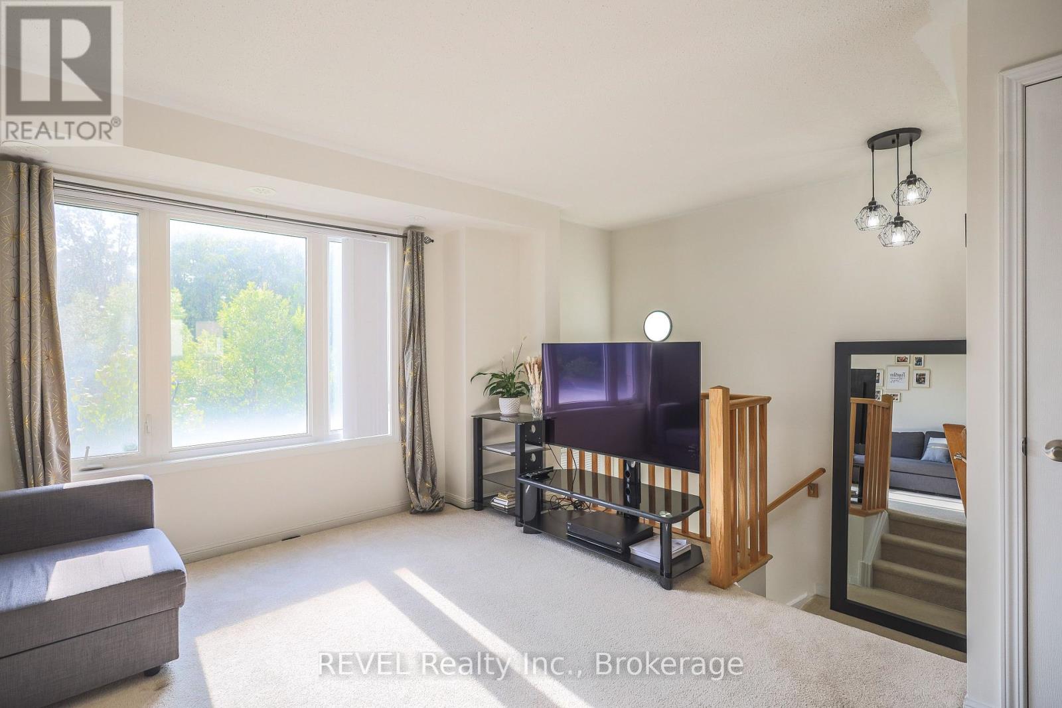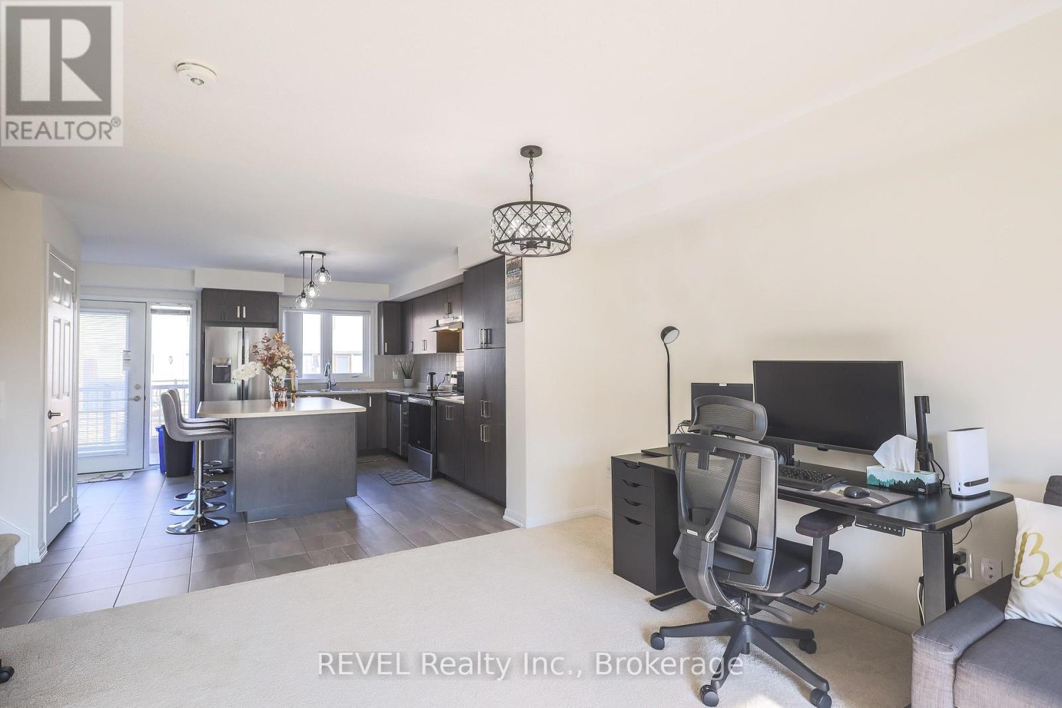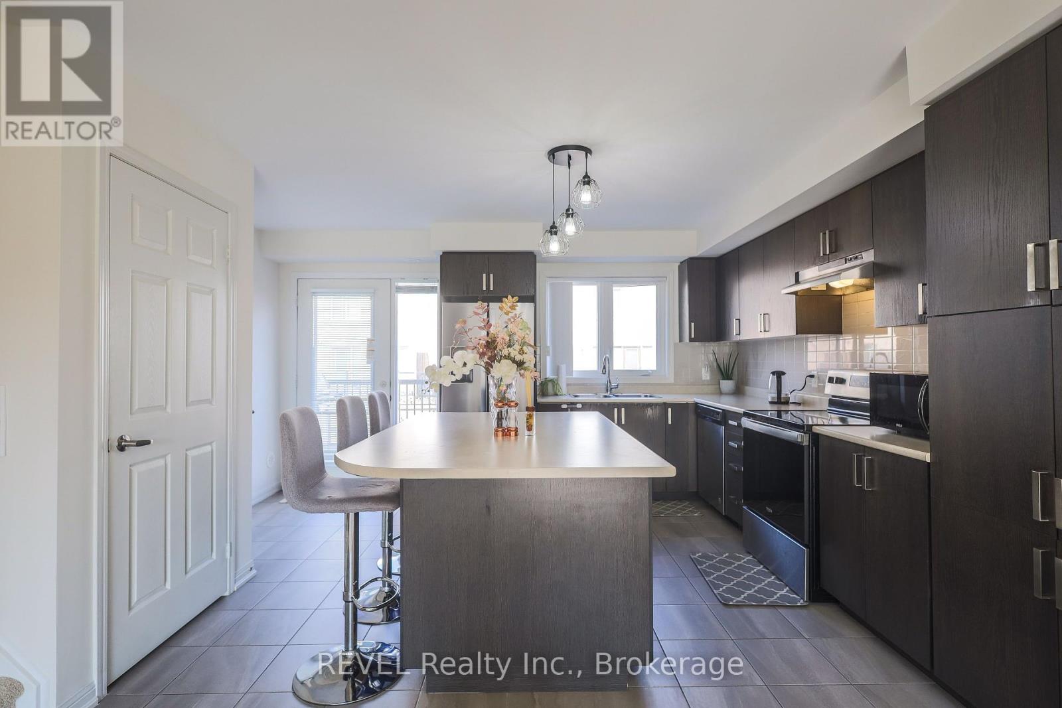87 - 1 Beckenrose Court Brampton, Ontario L6Y 6G2
$699,900Maintenance, Common Area Maintenance
$380.52 Monthly
Maintenance, Common Area Maintenance
$380.52 MonthlyStunning & Stylish Townhome! This oversized 3 bed & 3 bath residence offers style, comfort & functionality in one of the areas most desirable communities. The main floor features an open-concept layout with a sun-filled living & dining area, a modern kitchen with oversized island, stainless steel appliances & upgraded cabinetry, plus a walkout to a private deck with no homes in front creating a secluded, serene atmosphere.Upstairs, the large principal bed includes a 4pc ensuite & oversized closet. The generous 2nd & 3rd bed both offer ample closets & overlook lush greenspace, perfect for family living.Additional features include a private garage with direct entry & a second dedicated parking spot for ultimate convenience. Easy access to transit, 407/401 , schools, parks & shopping. (id:50886)
Property Details
| MLS® Number | W12391962 |
| Property Type | Single Family |
| Community Name | Bram West |
| Community Features | Pet Restrictions |
| Equipment Type | Water Heater |
| Features | In Suite Laundry |
| Parking Space Total | 2 |
| Rental Equipment Type | Water Heater |
Building
| Bathroom Total | 3 |
| Bedrooms Above Ground | 3 |
| Bedrooms Total | 3 |
| Appliances | Garage Door Opener Remote(s), Window Coverings |
| Cooling Type | Central Air Conditioning |
| Exterior Finish | Brick |
| Flooring Type | Carpeted, Ceramic |
| Heating Fuel | Natural Gas |
| Heating Type | Forced Air |
| Stories Total | 3 |
| Size Interior | 1,200 - 1,399 Ft2 |
| Type | Row / Townhouse |
Parking
| Attached Garage | |
| Garage |
Land
| Acreage | No |
Rooms
| Level | Type | Length | Width | Dimensions |
|---|---|---|---|---|
| Second Level | Primary Bedroom | 3.39 m | 3.16 m | 3.39 m x 3.16 m |
| Second Level | Bedroom 2 | 3.24 m | 2.55 m | 3.24 m x 2.55 m |
| Second Level | Bedroom 3 | 3.26 m | 2.72 m | 3.26 m x 2.72 m |
| Second Level | Laundry Room | 1.2 m | 1.2 m | 1.2 m x 1.2 m |
| Main Level | Living Room | 5.29 m | 4.27 m | 5.29 m x 4.27 m |
| Main Level | Dining Room | 5.29 m | 4.27 m | 5.29 m x 4.27 m |
| Main Level | Kitchen | 4.4 m | 4.19 m | 4.4 m x 4.19 m |
https://www.realtor.ca/real-estate/28836991/87-1-beckenrose-court-brampton-bram-west-bram-west
Contact Us
Contact us for more information
Sophia Bailey
Broker
8685 Lundy's Lane, Unit 1
Niagara Falls, Ontario L2H 1H5
(905) 357-1700
(905) 357-1705
www.revelrealty.ca/

