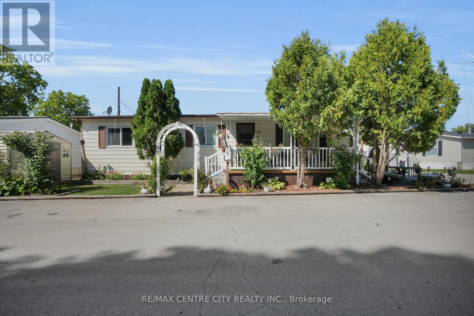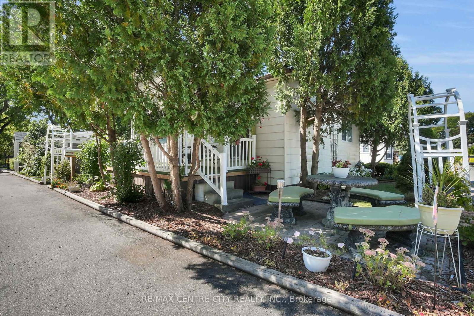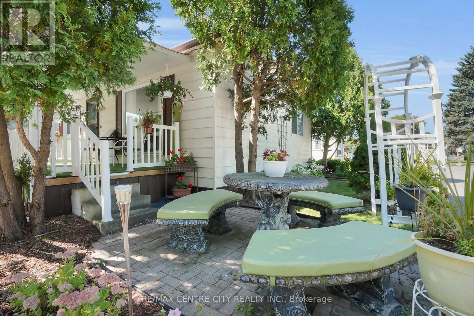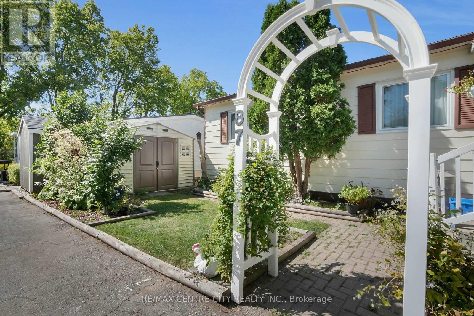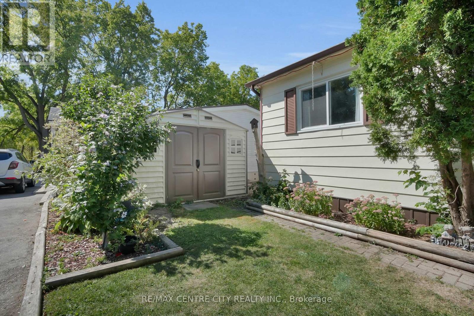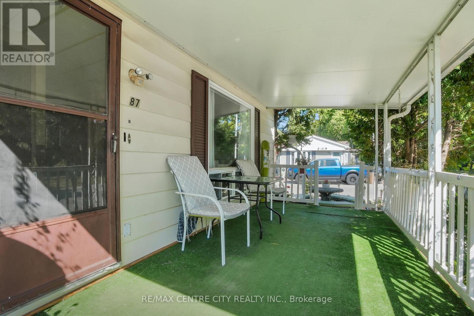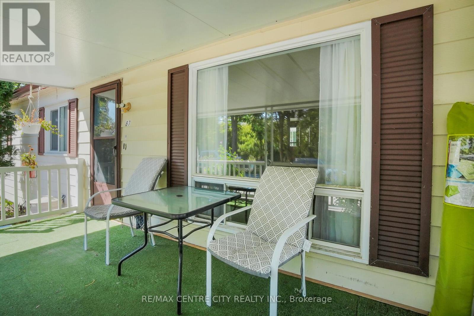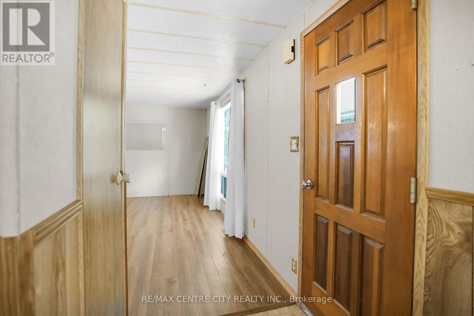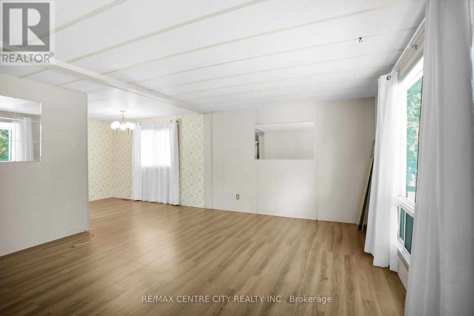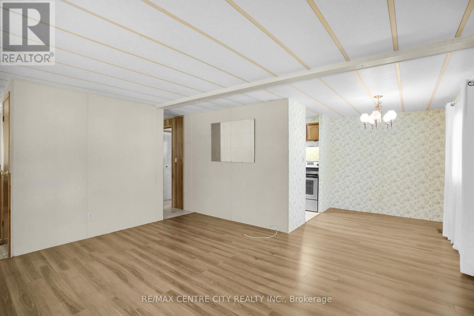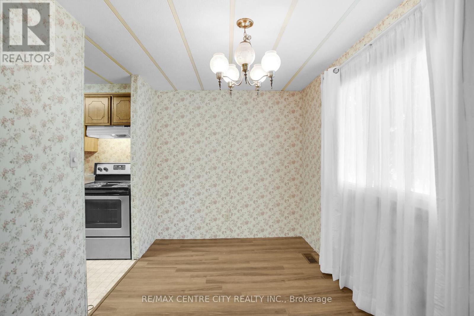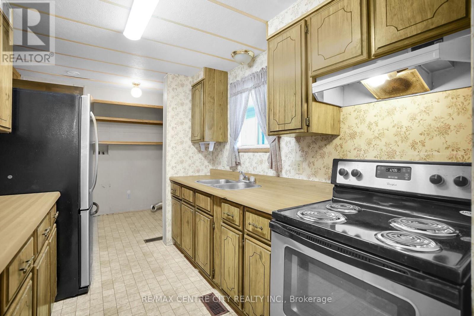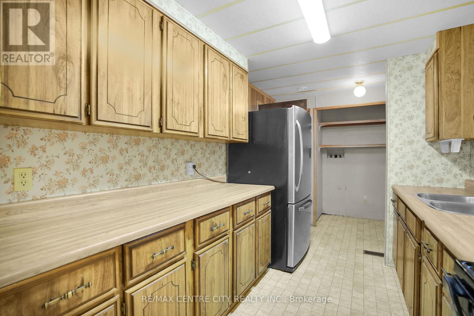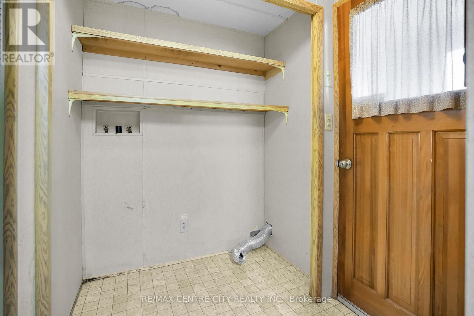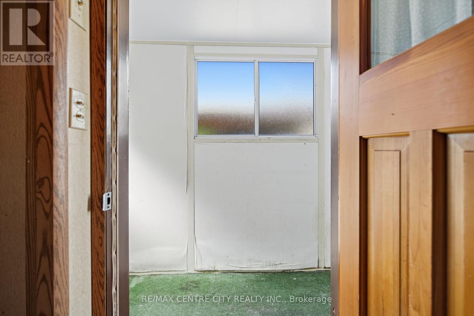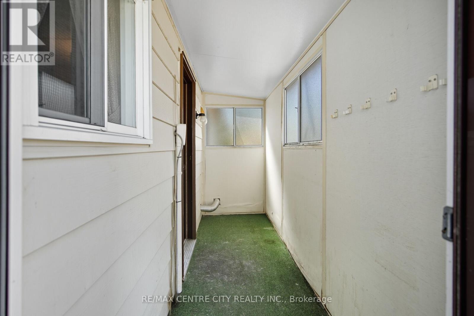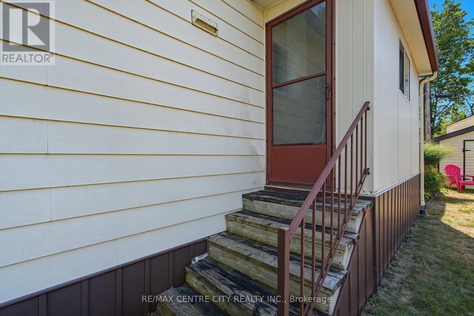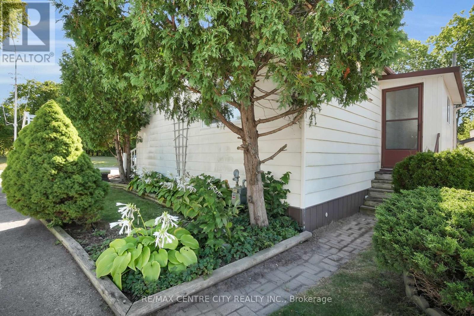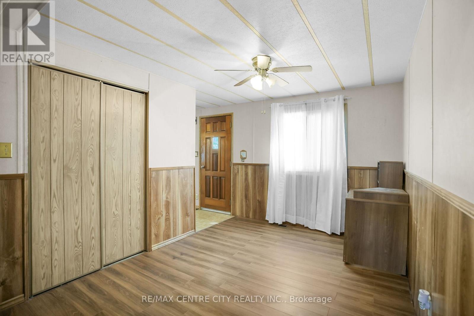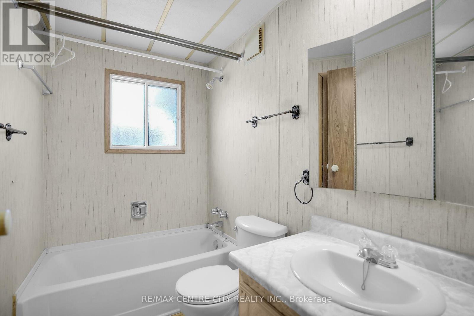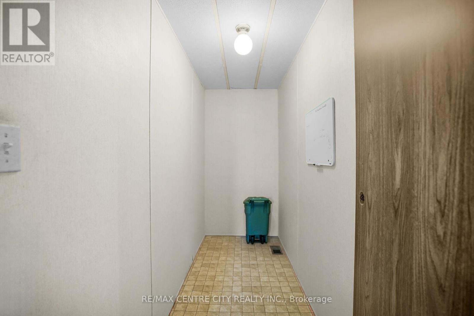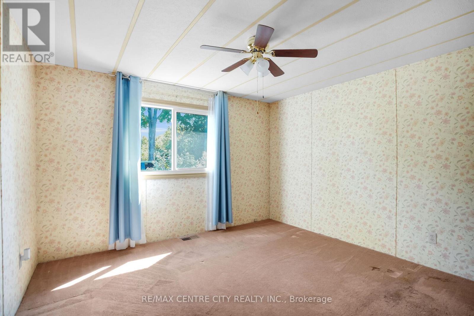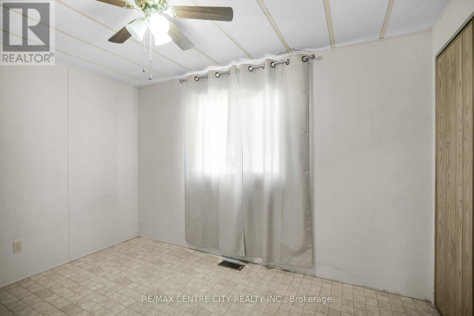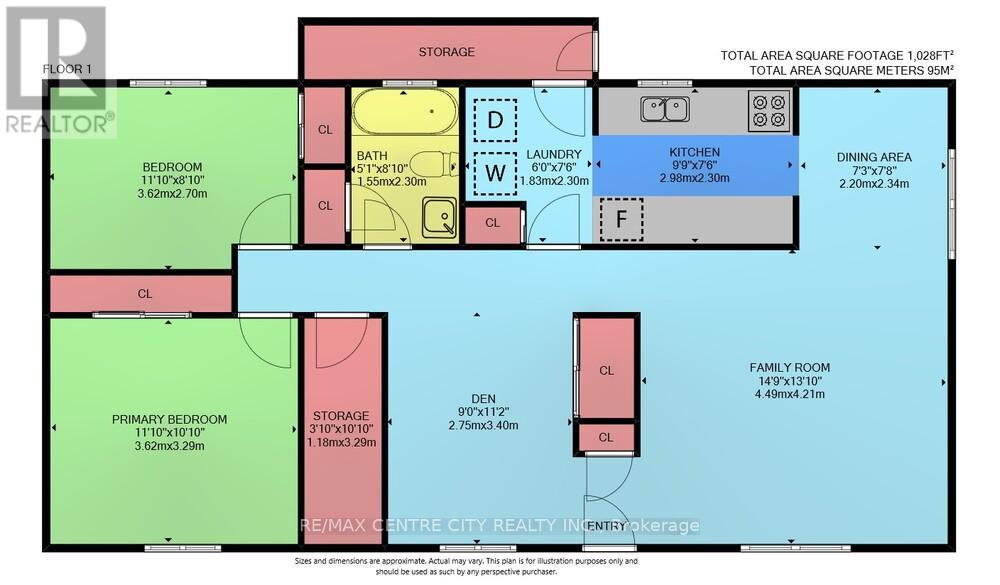87 - 198 Springbank Drive London South, Ontario N6J 1G1
$199,900
Welcome to a 50+ Retirement Community at The Cove Mobile Home Park! This well-maintained modular home is situated on a spacious double-wide corner lot, offering privacy and a peaceful retreat-like setting with views of open green space. Inside, the inviting layout features a large living room and dining area, two generous bedrooms, a walk-in storage room, and a bonus den that could easily be converted into a third bedroom. The kitchen provides ample cupboard and counter space. Recent upgrades include a furnace and central air, ensuring year-round comfort. With the feel of a country retreat in the city, this home is the perfect balance of convenience and tranquility. Park fee includes property taxes and water. (id:50886)
Property Details
| MLS® Number | X12467947 |
| Property Type | Single Family |
| Community Name | South D |
| Amenities Near By | Public Transit |
| Features | Wooded Area, Backs On Greenbelt |
| Parking Space Total | 3 |
| Structure | Shed |
Building
| Bathroom Total | 1 |
| Bedrooms Above Ground | 2 |
| Bedrooms Total | 2 |
| Appliances | Water Heater, Blinds, Stove, Window Coverings, Refrigerator |
| Architectural Style | Bungalow |
| Basement Type | None |
| Construction Style Attachment | Detached |
| Construction Style Other | Seasonal |
| Cooling Type | Central Air Conditioning |
| Exterior Finish | Vinyl Siding |
| Fire Protection | Smoke Detectors |
| Foundation Type | Slab |
| Heating Fuel | Natural Gas |
| Heating Type | Forced Air |
| Stories Total | 1 |
| Size Interior | 700 - 1,100 Ft2 |
| Type | House |
| Utility Water | Municipal Water |
Parking
| No Garage |
Land
| Acreage | No |
| Land Amenities | Public Transit |
| Sewer | Sanitary Sewer |
| Size Depth | 125 Ft |
| Size Frontage | 55 Ft |
| Size Irregular | 55 X 125 Ft |
| Size Total Text | 55 X 125 Ft |
| Surface Water | River/stream |
| Zoning Description | R1-1 |
Rooms
| Level | Type | Length | Width | Dimensions |
|---|---|---|---|---|
| Main Level | Living Room | 4.49 m | 4.21 m | 4.49 m x 4.21 m |
| Main Level | Dining Room | 2.2 m | 2.34 m | 2.2 m x 2.34 m |
| Main Level | Kitchen | 2.98 m | 2.3 m | 2.98 m x 2.3 m |
| Main Level | Primary Bedroom | 3.62 m | 3.29 m | 3.62 m x 3.29 m |
| Main Level | Bedroom | 3.62 m | 2.7 m | 3.62 m x 2.7 m |
| Main Level | Other | 3.29 m | 1.18 m | 3.29 m x 1.18 m |
| Main Level | Den | 2.75 m | 3.4 m | 2.75 m x 3.4 m |
| Main Level | Other | 3.29 m | 2.3 m | 3.29 m x 2.3 m |
| Main Level | Bathroom | 1.55 m | 2.3 m | 1.55 m x 2.3 m |
https://www.realtor.ca/real-estate/29001597/87-198-springbank-drive-london-south-south-d-south-d
Contact Us
Contact us for more information
Courtney De Block
Salesperson
(519) 667-1800

