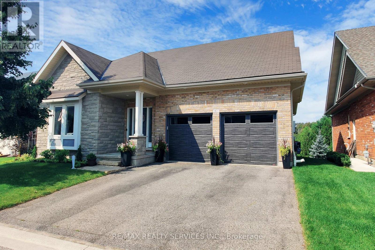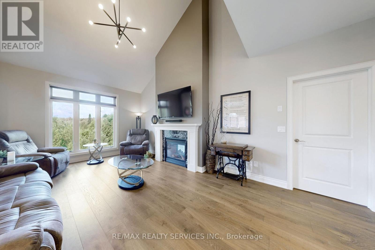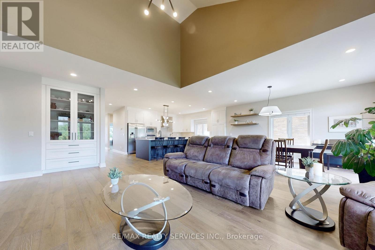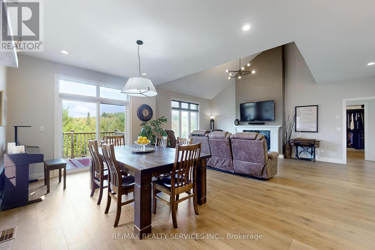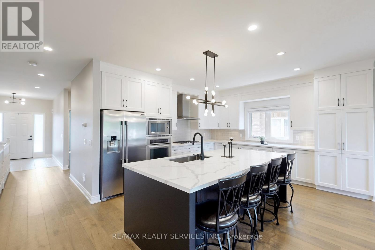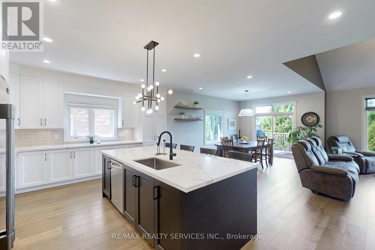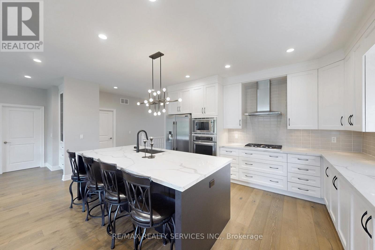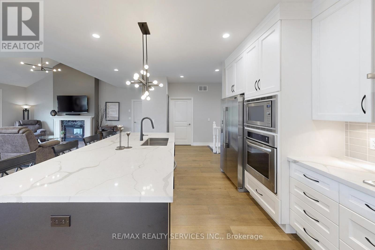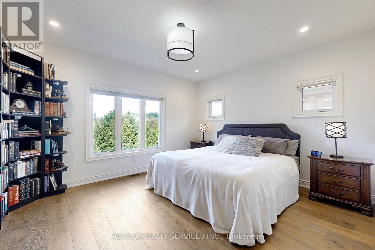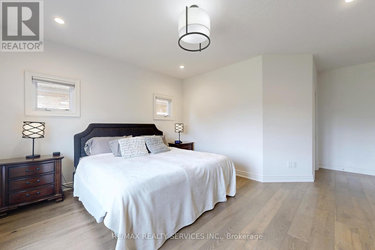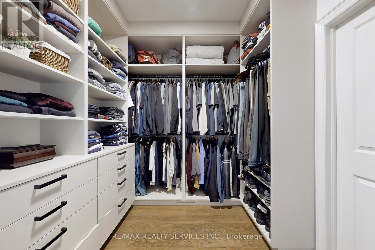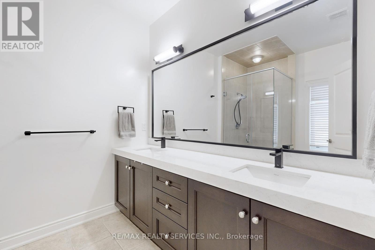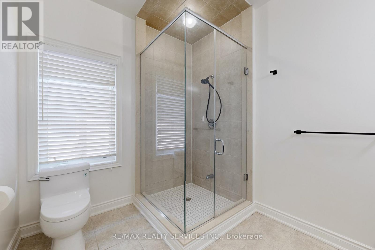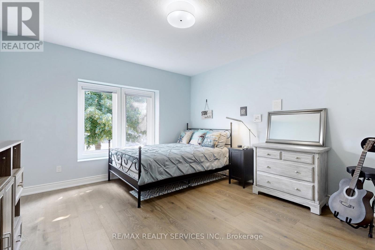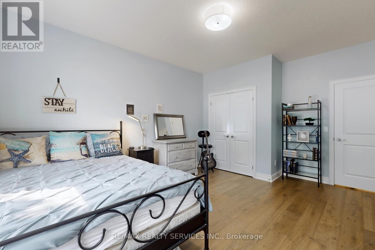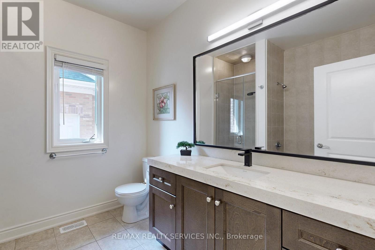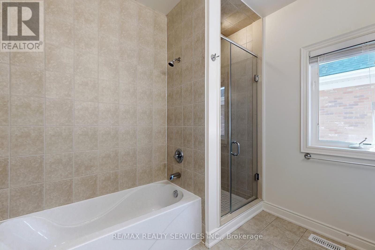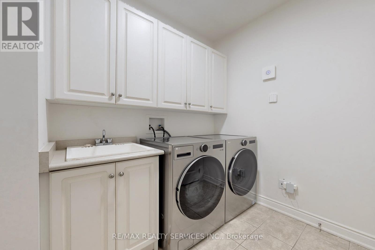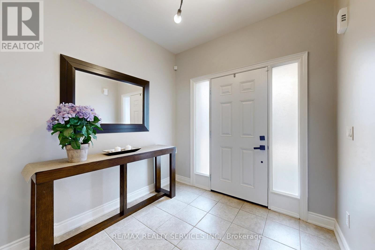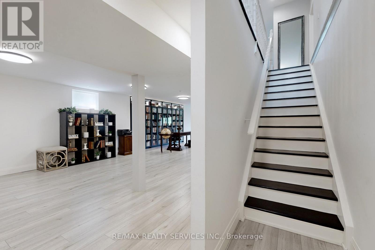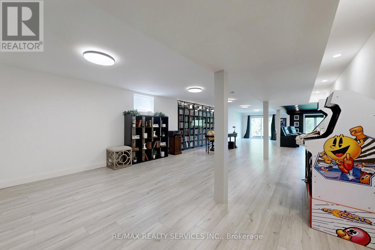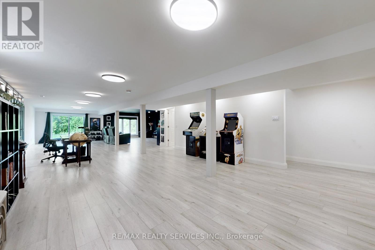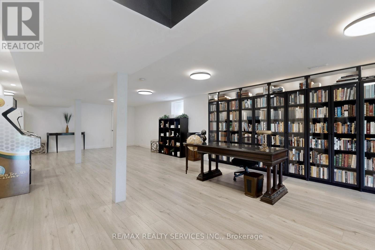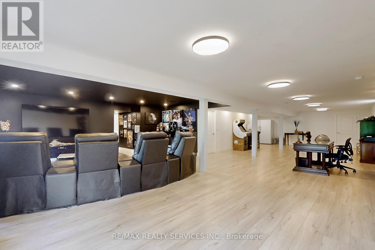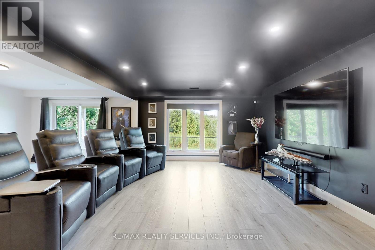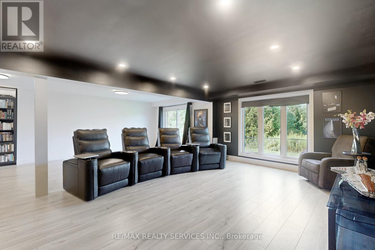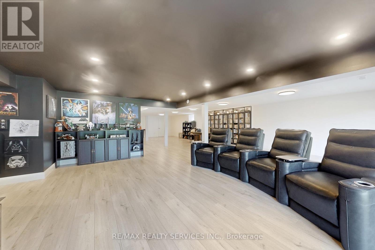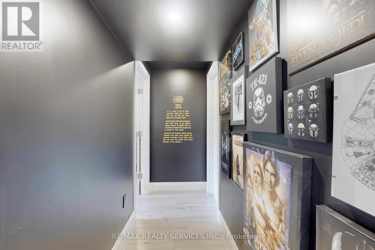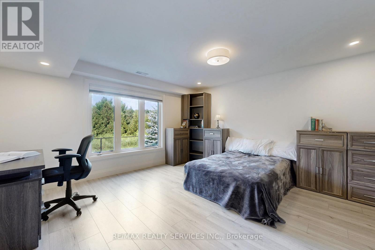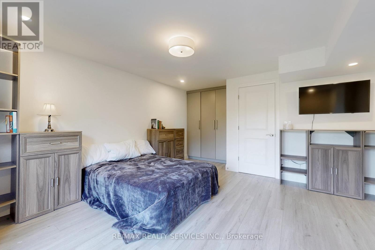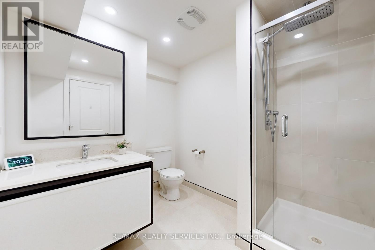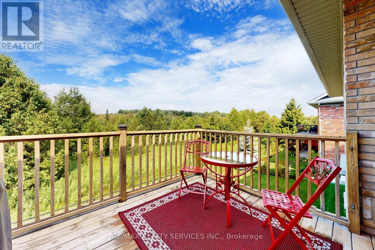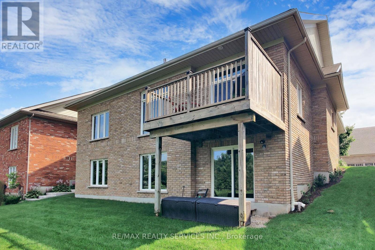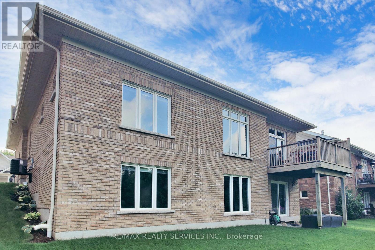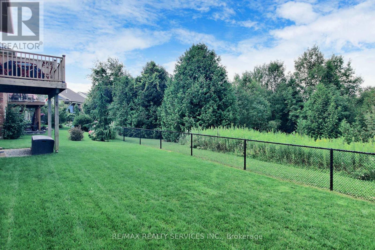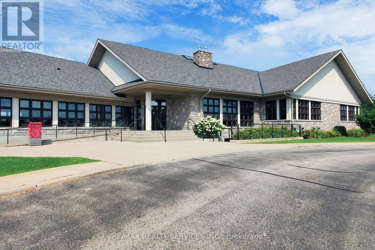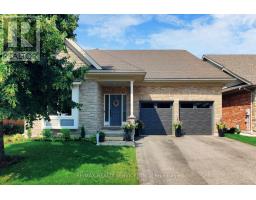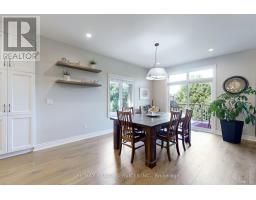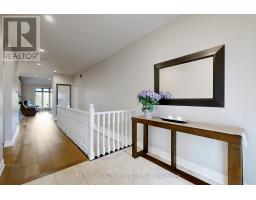87 - 200 Kingfisher Drive Mono, Ontario L9W 0B3
$1,449,000
Beautifully Renovated "Springhill Model" Bungalow in Prestigious Watermark Community W/Exceptional Ravine Lot Backing onto Walking Trail & Monora Park. Fabulous Floorplan Features Covered Porch entry to Large Inviting Foyer. 6" Wide Engineered Hardwood Firs Lead to Bright Gourmet Eat-In Kitchen W/Upgraded Cabinetry, Pantry, Pota & Pan Drawers, Quartz Countertops, Ceramic Backsplash, S/S Built-In High-End Appliances, Centre Island W/Sink & Breakfast Bar. Open Concept Dining Room W/Walk-Out to Deck W/Majestic Ravine Views. Family Room W/Gas Fireplace, Cathedral Ceiling & Picture Windows W/Gorgeous Ravine Views. Primary Bedroom Boasts W/I Closet W/Custom B/I Cabinetry & 4 Pce Ensuite. Large Main Fl 2nd Bedroom W/Double Closet. Massive Pro-Finished W/O Basement Features Tons of Natural Sunlight W/Oversized Windows, Pot-Lights Thru-Out & W/O to Yard 0/Looking Ravine. Large 3rd Bedroom W/Picture Window & Amazing Views. Perfect Space For Entertaining Includes Cold Room & 3 Pc Washroom. (id:50886)
Property Details
| MLS® Number | X12024832 |
| Property Type | Single Family |
| Community Name | Rural Mono |
| Amenities Near By | Hospital |
| Community Features | Community Centre |
| Features | Wooded Area, Ravine, Conservation/green Belt, In-law Suite |
| Parking Space Total | 4 |
Building
| Bathroom Total | 3 |
| Bedrooms Above Ground | 2 |
| Bedrooms Below Ground | 1 |
| Bedrooms Total | 3 |
| Age | 6 To 15 Years |
| Appliances | Garage Door Opener Remote(s), Water Meter, Oven - Built-in, Range, Water Heater, Water Softener, Garage Door Opener, Window Coverings |
| Architectural Style | Bungalow |
| Basement Development | Finished |
| Basement Features | Walk Out |
| Basement Type | Full (finished) |
| Construction Style Attachment | Detached |
| Cooling Type | Central Air Conditioning |
| Exterior Finish | Brick, Stone |
| Fireplace Present | Yes |
| Flooring Type | Hardwood, Ceramic, Laminate |
| Foundation Type | Poured Concrete |
| Heating Fuel | Natural Gas |
| Heating Type | Forced Air |
| Stories Total | 1 |
| Size Interior | 1,100 - 1,500 Ft2 |
| Type | House |
| Utility Water | Municipal Water |
Parking
| Garage |
Land
| Acreage | No |
| Land Amenities | Hospital |
| Sewer | Sanitary Sewer |
| Size Depth | 91 Ft ,1 In |
| Size Frontage | 59 Ft ,1 In |
| Size Irregular | 59.1 X 91.1 Ft |
| Size Total Text | 59.1 X 91.1 Ft|under 1/2 Acre |
Rooms
| Level | Type | Length | Width | Dimensions |
|---|---|---|---|---|
| Lower Level | Recreational, Games Room | 14.73 m | 10.16 m | 14.73 m x 10.16 m |
| Lower Level | Bedroom 3 | 4.78 m | 4.32 m | 4.78 m x 4.32 m |
| Main Level | Kitchen | 5.88 m | 4.24 m | 5.88 m x 4.24 m |
| Main Level | Dining Room | 4.82 m | 3.59 m | 4.82 m x 3.59 m |
| Main Level | Family Room | 6.28 m | 3.92 m | 6.28 m x 3.92 m |
| Main Level | Primary Bedroom | 6.28 m | 4.47 m | 6.28 m x 4.47 m |
| Main Level | Bedroom 2 | 3.78 m | 4.85 m | 3.78 m x 4.85 m |
| Main Level | Laundry Room | 1.95 m | 2.45 m | 1.95 m x 2.45 m |
https://www.realtor.ca/real-estate/28036922/87-200-kingfisher-drive-mono-rural-mono
Contact Us
Contact us for more information
Phil Vani
Salesperson
(416) 953-9538
www.remaxinthegta.com/
295 Queen St E, Suite B
Brampton, Ontario L6W 3R1
(905) 456-1000
(905) 456-8116


