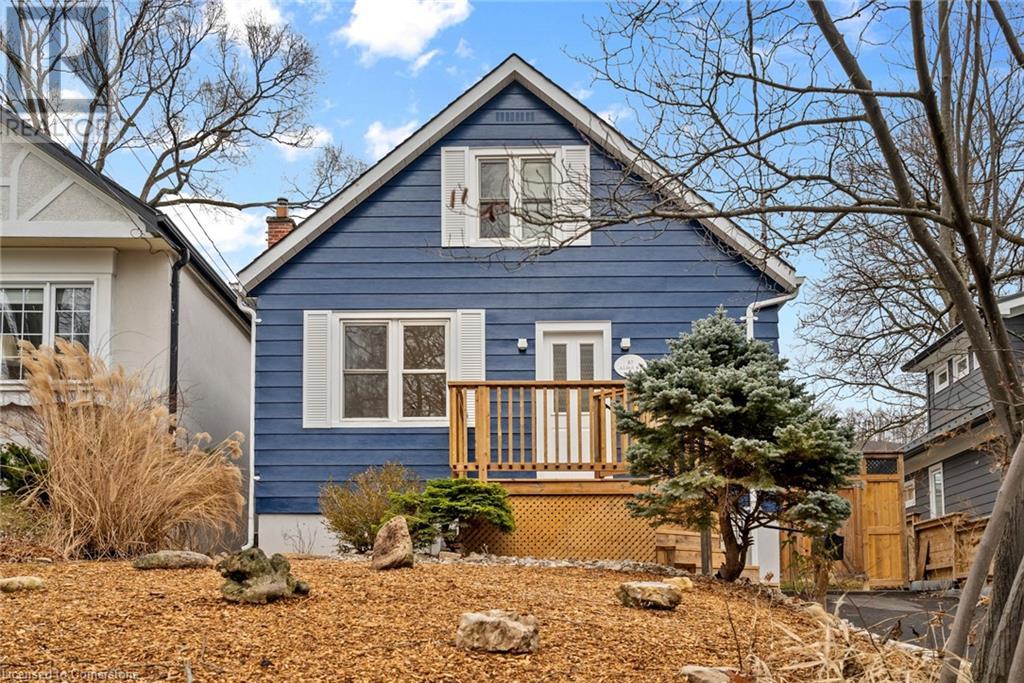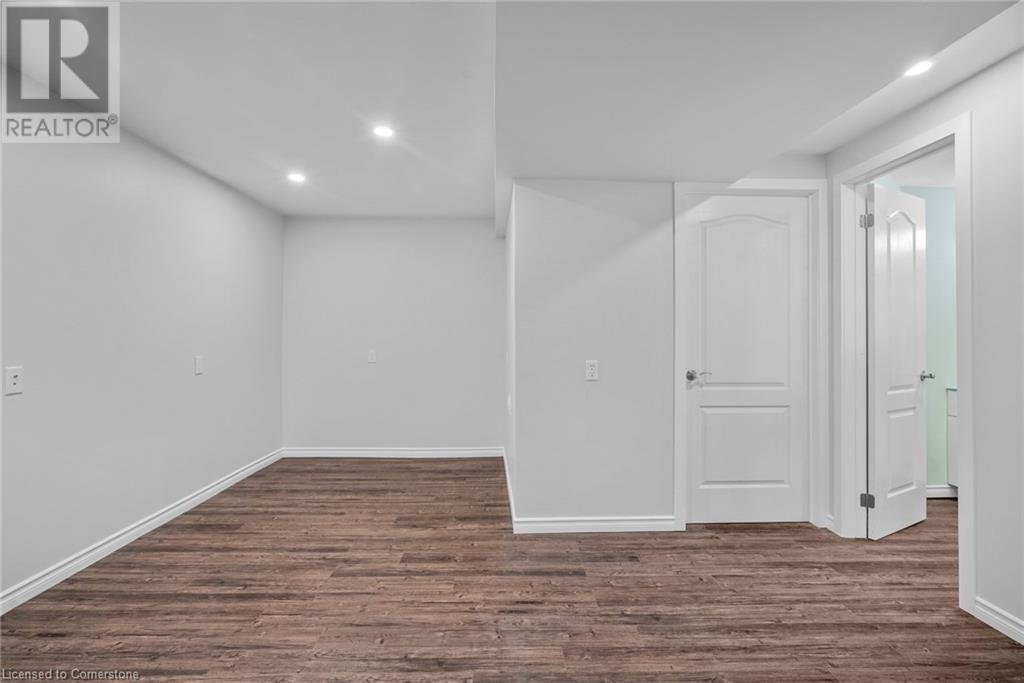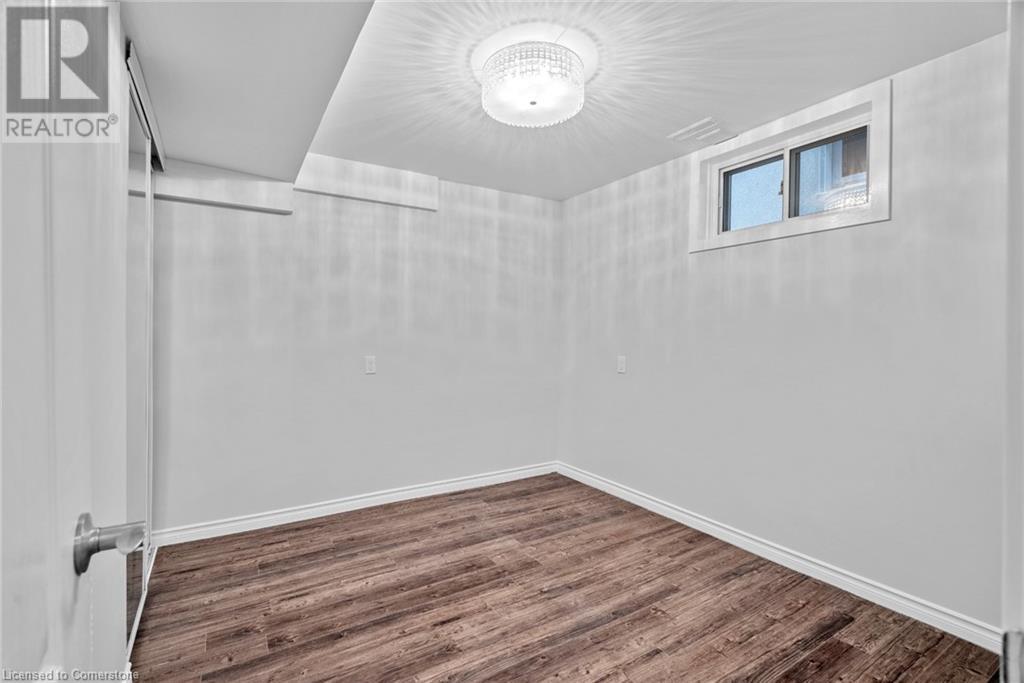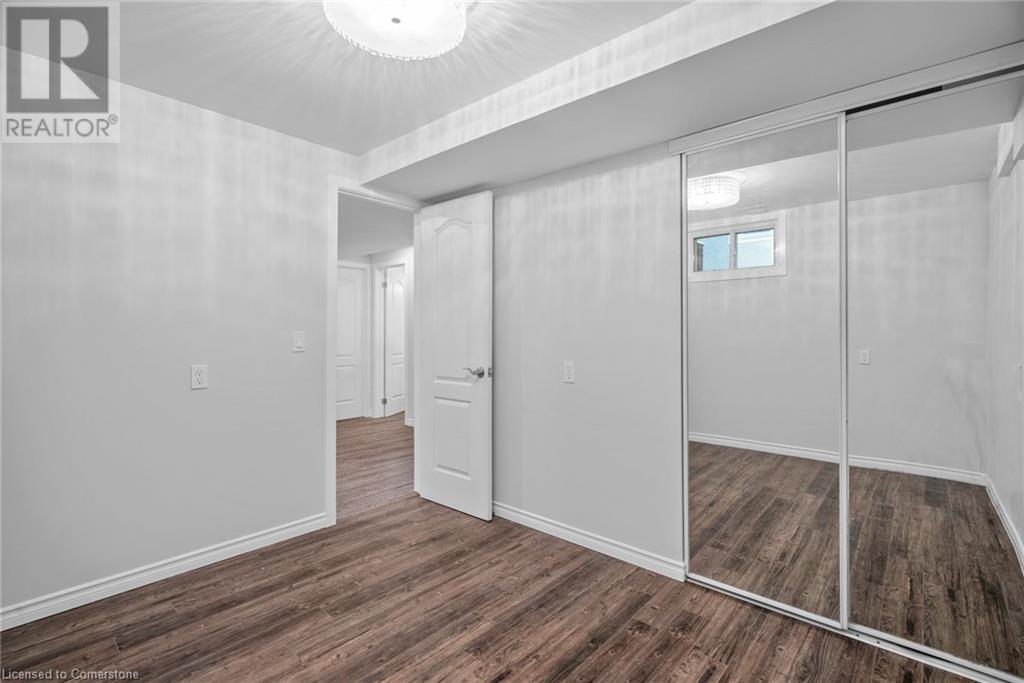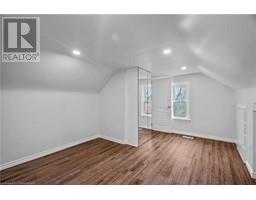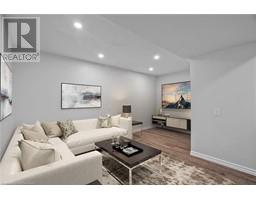87 Alma Street Hamilton, Ontario L9H 2E3
$3,600 MonthlyInsurance
Welcome to this charming 1.5-story haven nestled on a quiet, dead-end street. This home offers the perfect blend of comfort and convenience, with close proximity to major amenities, including McMaster University, parks, and highly rated schools.Step inside and discover a thoughtfully designed layout; The master bedroom on the second floor, provides a retreat with the added flexibility of transforming the adjoining room into a nursery, office, or a dreamy walk-in closet - tailored to your lifestyle. Venture downstairs to find two fully finished bedrooms in the basement, creating an ideal space for teens or McMaster students seeking a quiet study space. The basement also boasts a cozy lounge area, perfect for relaxation or entertaining guests. Parking is a breeze with space for four cars. Additionally, enjoy the luxury of full, private use of the backyard. (id:50886)
Property Details
| MLS® Number | 40715280 |
| Property Type | Single Family |
| Amenities Near By | Hospital, Park, Public Transit, Schools |
| Community Features | Quiet Area |
| Equipment Type | None |
| Features | Cul-de-sac, Paved Driveway |
| Parking Space Total | 4 |
| Rental Equipment Type | None |
Building
| Bathroom Total | 2 |
| Bedrooms Above Ground | 2 |
| Bedrooms Below Ground | 2 |
| Bedrooms Total | 4 |
| Appliances | Dishwasher, Dryer, Refrigerator, Stove, Washer, Hood Fan, Window Coverings |
| Basement Development | Finished |
| Basement Type | Full (finished) |
| Construction Style Attachment | Detached |
| Cooling Type | Central Air Conditioning |
| Exterior Finish | Shingles |
| Foundation Type | Poured Concrete |
| Heating Fuel | Natural Gas |
| Heating Type | Forced Air |
| Stories Total | 2 |
| Size Interior | 918 Ft2 |
| Type | House |
| Utility Water | Municipal Water |
Land
| Acreage | No |
| Land Amenities | Hospital, Park, Public Transit, Schools |
| Sewer | Municipal Sewage System |
| Size Depth | 90 Ft |
| Size Frontage | 37 Ft |
| Size Total Text | Under 1/2 Acre |
| Zoning Description | R2 |
Rooms
| Level | Type | Length | Width | Dimensions |
|---|---|---|---|---|
| Second Level | Bedroom | 11'8'' x 10'11'' | ||
| Second Level | Primary Bedroom | 14'11'' x 10'11'' | ||
| Basement | Bedroom | 6'0'' x 8'0'' | ||
| Basement | Bedroom | 6'0'' x 8'0'' | ||
| Basement | 3pc Bathroom | 5'0'' x 5'0'' | ||
| Main Level | 3pc Bathroom | Measurements not available | ||
| Main Level | Living Room | 10'2'' x 10'2'' | ||
| Main Level | Kitchen | 11'4'' x 10'3'' | ||
| Main Level | Living Room | 10'4'' x 14'0'' |
https://www.realtor.ca/real-estate/28153837/87-alma-street-hamilton
Contact Us
Contact us for more information
Karlyn Eacrett
Salesperson
http//www.karlyneacrett.ca
4170 Fairview Street Unit 2b
Burlington, Ontario L7L 0G7
(905) 592-1000

