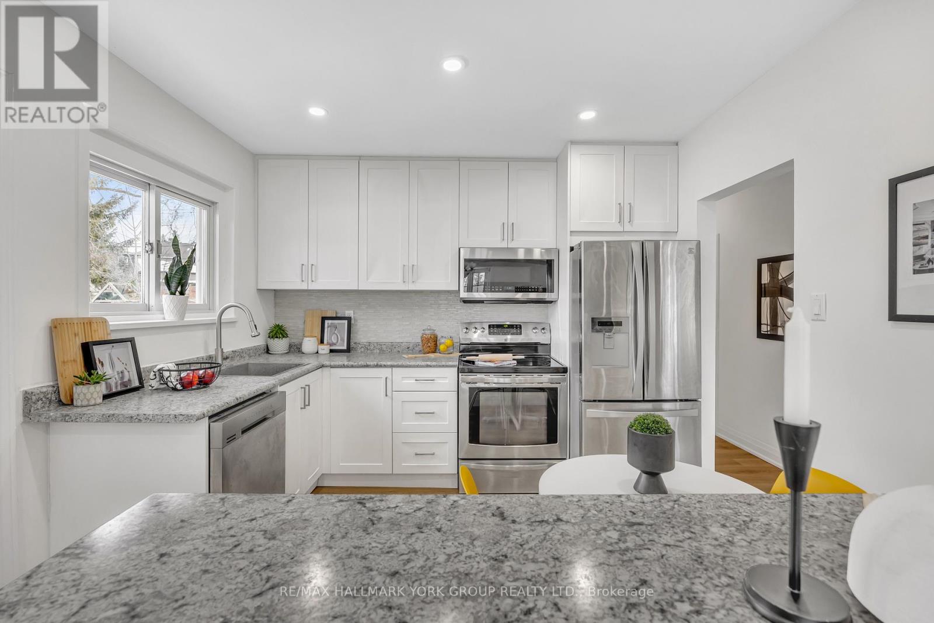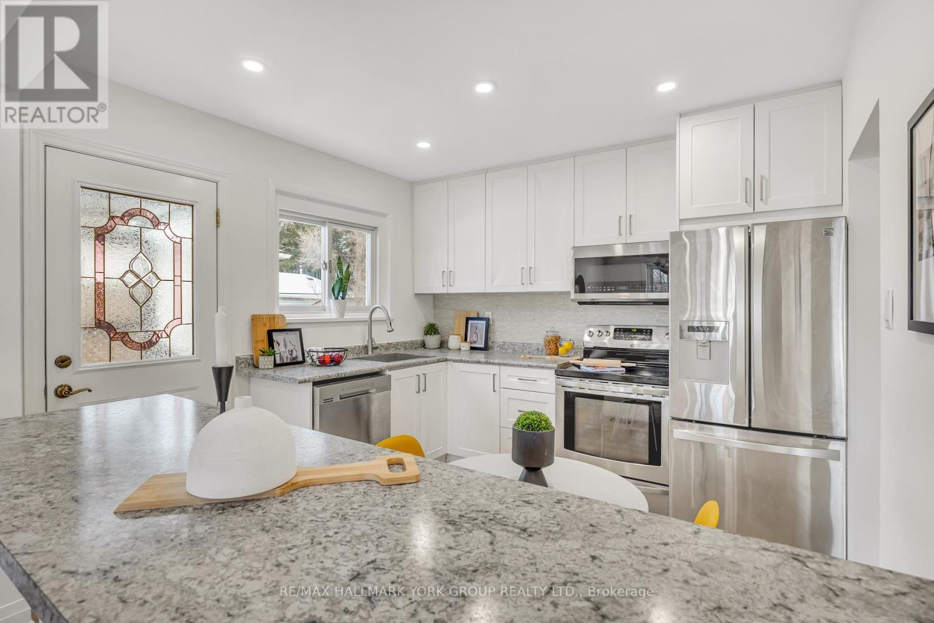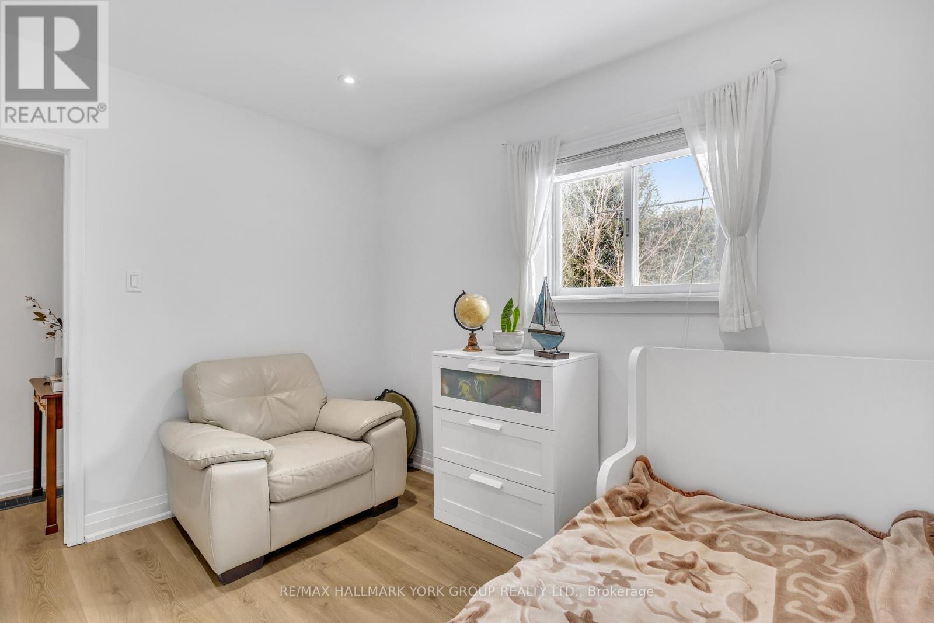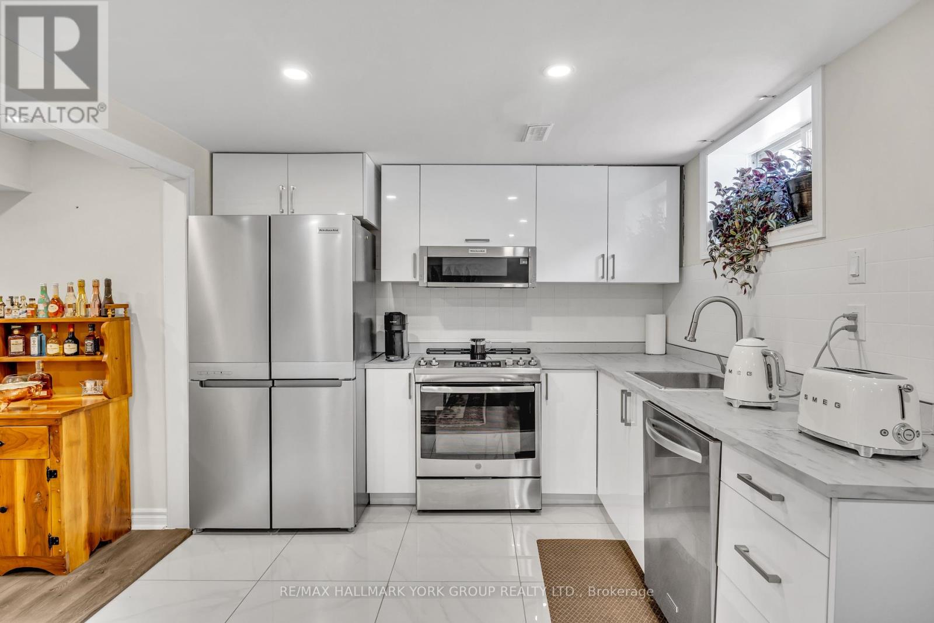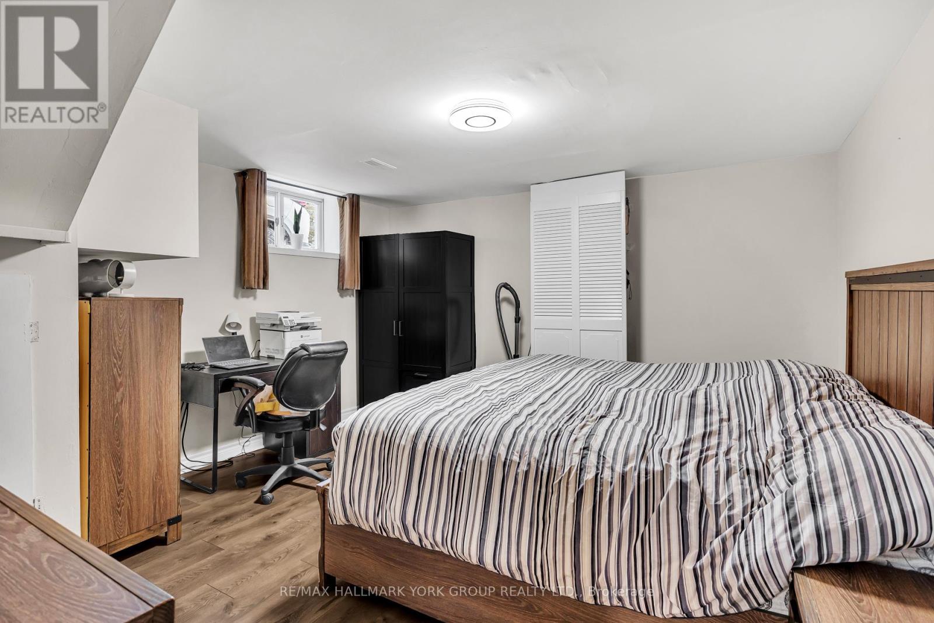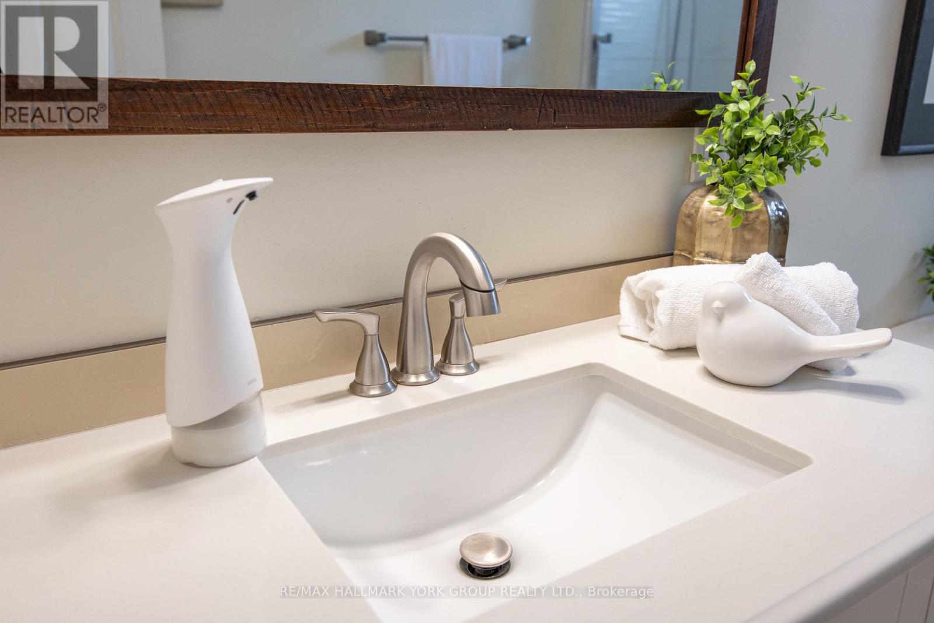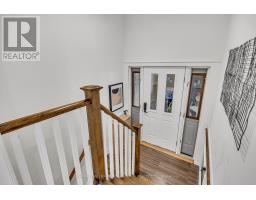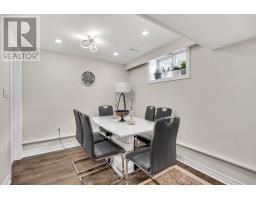87 Aurora Heights Drive Aurora, Ontario L4G 2X1
$1,175,000
This elegant 3+1 bedroom bungalow is situated in the prestigious Aurora Heights neighborhood, offering both style and functionality. The main floor has been thoughtfully updated, featuring brand-new flooring, a modern kitchen with stainless steel appliances, and freshly painted interiors.The fully finished lower level provides versatile additional living space, complete with a kitchen, a spacious recreation area, and a generously sized bedroom, making it ideal for an in-law suite or a private secondary living arrangement.The property boasts meticulously landscaped grounds and a sizable backyard, perfect for outdoor enjoyment and entertaining. Conveniently located near top-rated schools, public transit, and shopping centers, this home effortlessly combines sophistication with practicality. **** EXTRAS **** 2 Stainless Steel Kitchen appliance, 2 Laundries, 2 Sheds (id:50886)
Open House
This property has open houses!
2:00 pm
Ends at:4:00 pm
2:00 pm
Ends at:4:00 pm
2:00 pm
Ends at:4:00 pm
Property Details
| MLS® Number | N11948345 |
| Property Type | Single Family |
| Community Name | Aurora Heights |
| Features | Irregular Lot Size, Sump Pump |
| Parking Space Total | 5 |
Building
| Bathroom Total | 2 |
| Bedrooms Above Ground | 3 |
| Bedrooms Below Ground | 1 |
| Bedrooms Total | 4 |
| Architectural Style | Raised Bungalow |
| Basement Features | Apartment In Basement |
| Basement Type | Full |
| Construction Style Attachment | Detached |
| Cooling Type | Central Air Conditioning |
| Exterior Finish | Brick |
| Foundation Type | Poured Concrete |
| Heating Fuel | Natural Gas |
| Heating Type | Forced Air |
| Stories Total | 1 |
| Type | House |
| Utility Water | Municipal Water |
Parking
| Carport | |
| Covered |
Land
| Acreage | No |
| Sewer | Sanitary Sewer |
| Size Depth | 110 Ft |
| Size Frontage | 50 Ft |
| Size Irregular | 50.04 X 110.08 Ft ; 50.04 X 110.08 X 50.04 X 110.09 |
| Size Total Text | 50.04 X 110.08 Ft ; 50.04 X 110.08 X 50.04 X 110.09|under 1/2 Acre |
| Zoning Description | R2 |
Rooms
| Level | Type | Length | Width | Dimensions |
|---|---|---|---|---|
| Basement | Living Room | 5.9 m | 3.8 m | 5.9 m x 3.8 m |
| Basement | Kitchen | 5.9 m | 3.8 m | 5.9 m x 3.8 m |
| Basement | Bedroom | 4.3 m | 4 m | 4.3 m x 4 m |
| Main Level | Living Room | 3.3 m | 7.6 m | 3.3 m x 7.6 m |
| Main Level | Dining Room | 3.3 m | 7.6 m | 3.3 m x 7.6 m |
| Main Level | Kitchen | 3.3 m | 3.2 m | 3.3 m x 3.2 m |
| Main Level | Bedroom | 2.5 m | 3.3 m | 2.5 m x 3.3 m |
| Main Level | Bedroom 2 | 3.2 m | 3.2 m | 3.2 m x 3.2 m |
| Main Level | Bedroom 3 | 3.3 m | 2.75 m | 3.3 m x 2.75 m |
Utilities
| Cable | Available |
| Sewer | Installed |
Contact Us
Contact us for more information
Yaser Abdolmajidi
Salesperson
www.mysuitablehome.com/
25 Millard Ave West Unit B - 2nd Flr
Newmarket, Ontario L3Y 7R5
(905) 727-1941
(905) 841-6018








