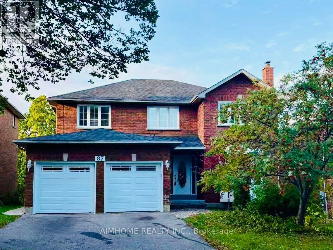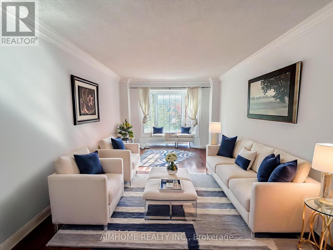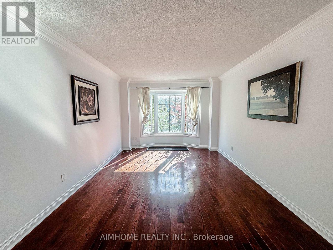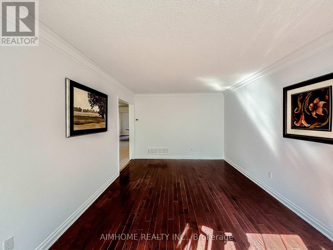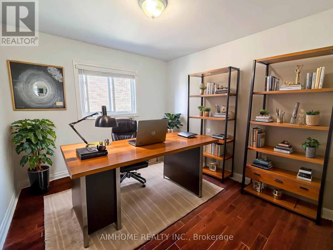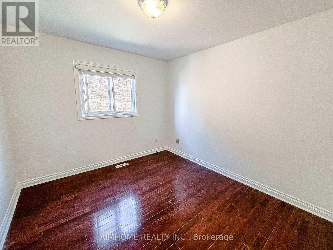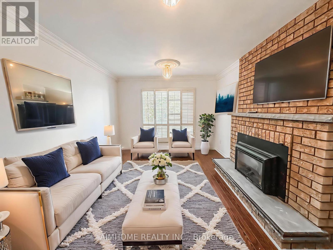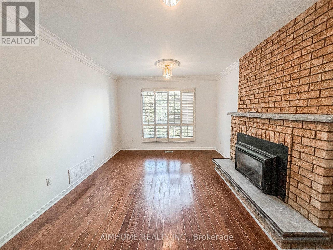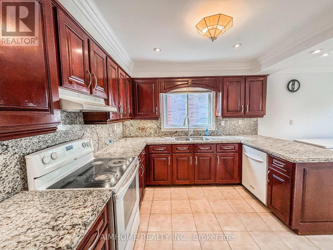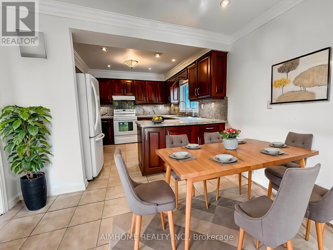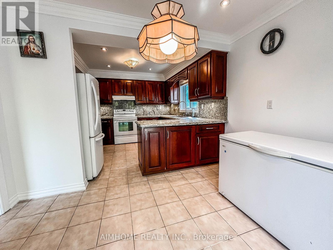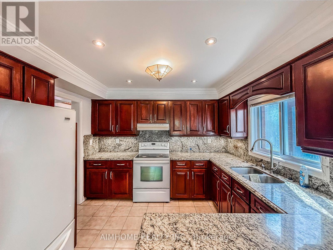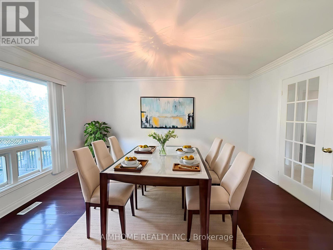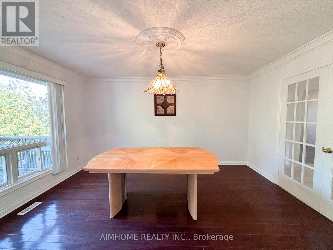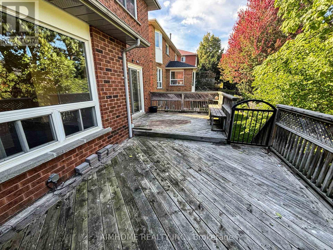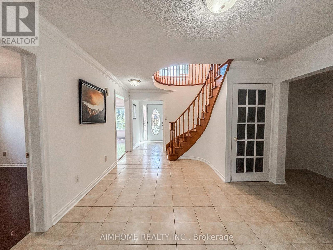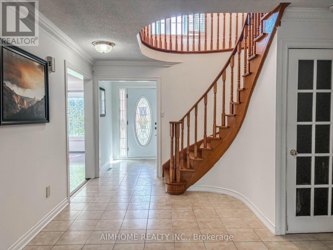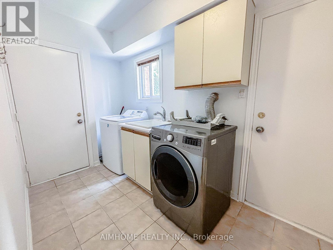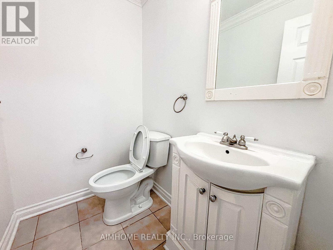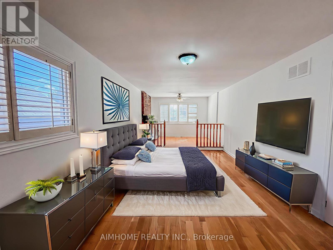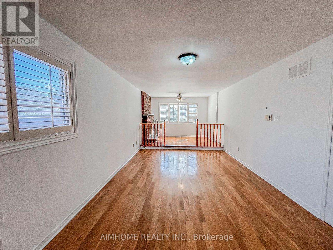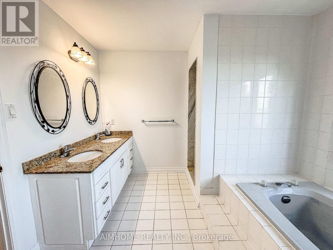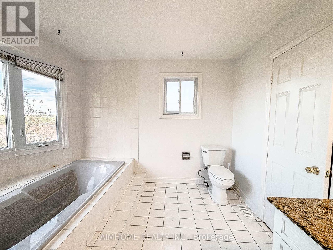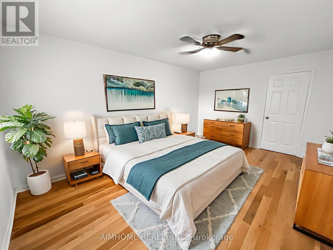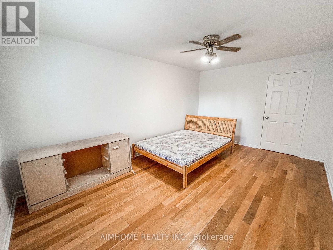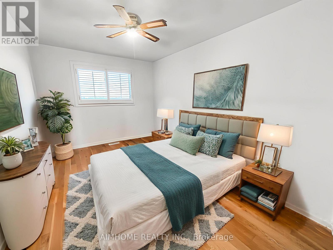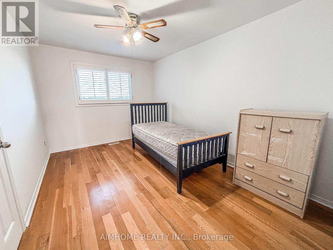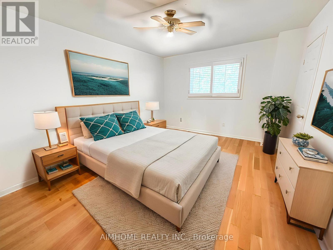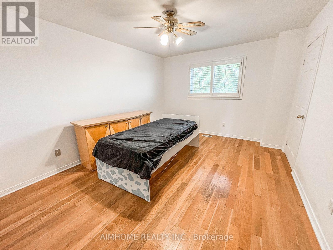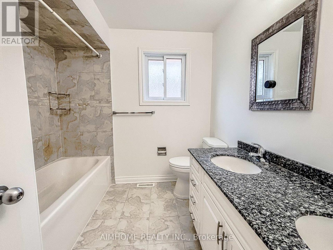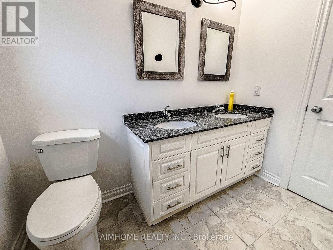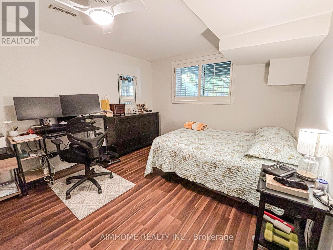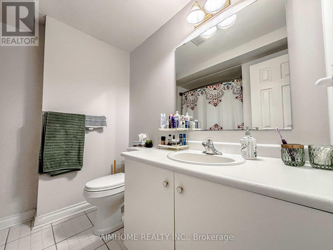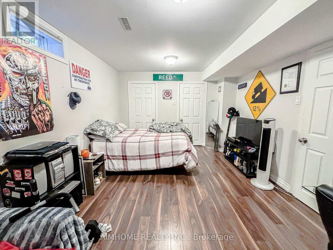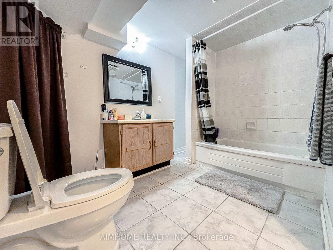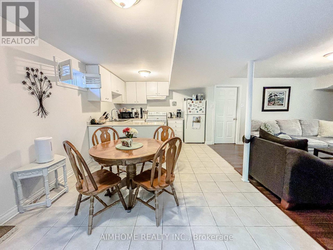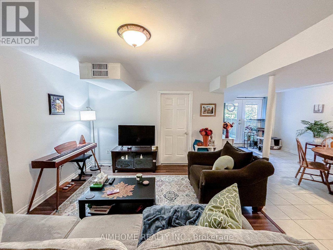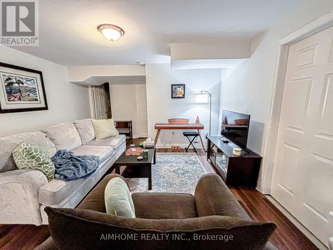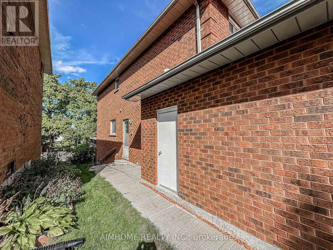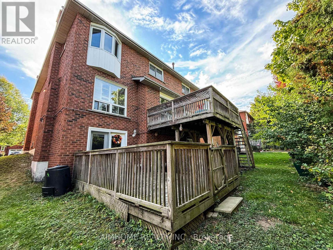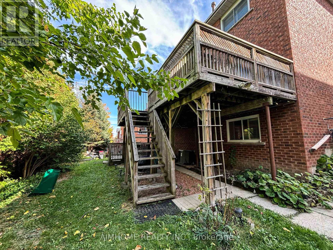87 Ballard Crescent Newmarket, Ontario L3X 1S2
6 Bedroom
5 Bathroom
3,000 - 3,500 ft2
Fireplace
Central Air Conditioning
Forced Air
$1
What A Location! Beautiful Finished Walk-Out 2 Bdrm Bsmt Apt W /Private 12'X16' Deck. Large Eat-In Kit W /Granite Counter Top, Granite Backsplash, Crown Moulding, Undermount Lighting, Lots Of Pot Lights & W/O To Huge 2 Tier Deck. Hardwood Flrs Thru-Out. Lrg Fam Rm W/Gas Fplc. Close to Shopping Center, Supermarket, School, Public Transit and Hwy 404. Must Seen! (id:50886)
Property Details
| MLS® Number | N12458936 |
| Property Type | Single Family |
| Community Name | Armitage |
| Amenities Near By | Park, Schools |
| Features | Conservation/green Belt |
| Parking Space Total | 4 |
Building
| Bathroom Total | 5 |
| Bedrooms Above Ground | 4 |
| Bedrooms Below Ground | 2 |
| Bedrooms Total | 6 |
| Appliances | Cooktop, Dishwasher, Dryer, Oven, Hood Fan, Washer, Refrigerator |
| Basement Development | Finished |
| Basement Features | Apartment In Basement, Walk Out |
| Basement Type | N/a, N/a (finished) |
| Construction Style Attachment | Detached |
| Cooling Type | Central Air Conditioning |
| Exterior Finish | Brick |
| Fireplace Present | Yes |
| Flooring Type | Hardwood, Laminate, Ceramic |
| Foundation Type | Concrete |
| Half Bath Total | 1 |
| Heating Fuel | Natural Gas |
| Heating Type | Forced Air |
| Stories Total | 2 |
| Size Interior | 3,000 - 3,500 Ft2 |
| Type | House |
| Utility Water | Municipal Water |
Parking
| Attached Garage | |
| Garage |
Land
| Acreage | No |
| Land Amenities | Park, Schools |
| Sewer | Sanitary Sewer |
| Size Depth | 109 Ft ,10 In |
| Size Frontage | 49 Ft ,2 In |
| Size Irregular | 49.2 X 109.9 Ft |
| Size Total Text | 49.2 X 109.9 Ft |
Rooms
| Level | Type | Length | Width | Dimensions |
|---|---|---|---|---|
| Second Level | Bedroom 4 | 4.26 m | 3.46 m | 4.26 m x 3.46 m |
| Second Level | Primary Bedroom | 8.2 m | 3.4 m | 8.2 m x 3.4 m |
| Second Level | Bedroom 2 | 5.02 m | 3.37 m | 5.02 m x 3.37 m |
| Second Level | Bedroom 3 | 4.26 m | 2.95 m | 4.26 m x 2.95 m |
| Basement | Bedroom 5 | 4.8 m | 3.37 m | 4.8 m x 3.37 m |
| Basement | Bedroom | 3.86 m | 3.38 m | 3.86 m x 3.38 m |
| Main Level | Living Room | 5.3 m | 3.37 m | 5.3 m x 3.37 m |
| Main Level | Dining Room | 3.73 m | 4.53 m | 3.73 m x 4.53 m |
| Main Level | Kitchen | 3.3 m | 3.33 m | 3.3 m x 3.33 m |
| Main Level | Eating Area | 2.75 m | 3.33 m | 2.75 m x 3.33 m |
| Main Level | Library | 3.37 m | 3.04 m | 3.37 m x 3.04 m |
| Main Level | Family Room | 4.98 m | 3.36 m | 4.98 m x 3.36 m |
https://www.realtor.ca/real-estate/28982135/87-ballard-crescent-newmarket-armitage-armitage
Contact Us
Contact us for more information
Dean Li
Salesperson
www.torontohomenow.com/
Aimhome Realty Inc.
2175 Sheppard Ave E. Suite 106
Toronto, Ontario M2J 1W8
2175 Sheppard Ave E. Suite 106
Toronto, Ontario M2J 1W8
(416) 490-0880
(416) 490-8850
www.aimhomerealty.ca/

