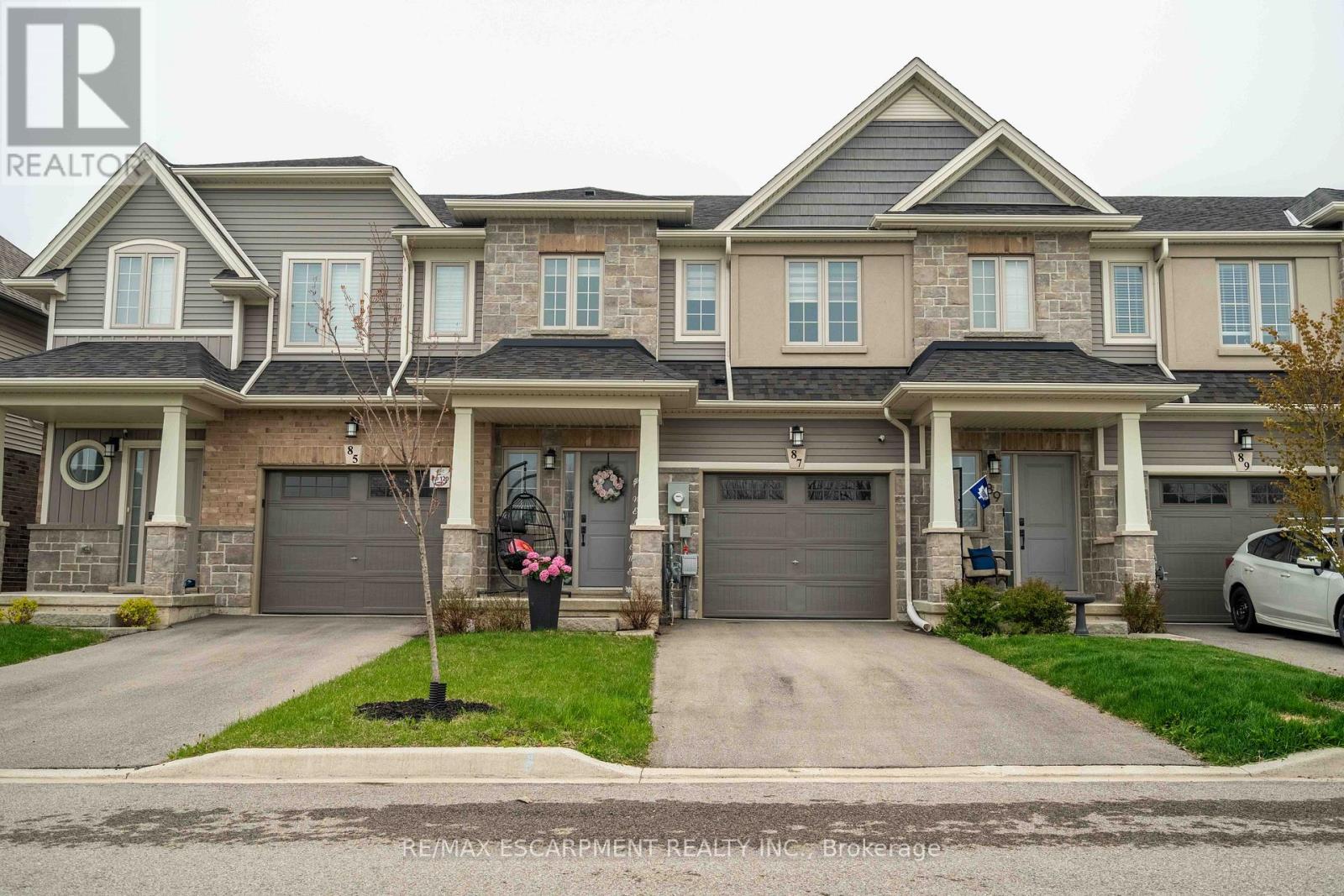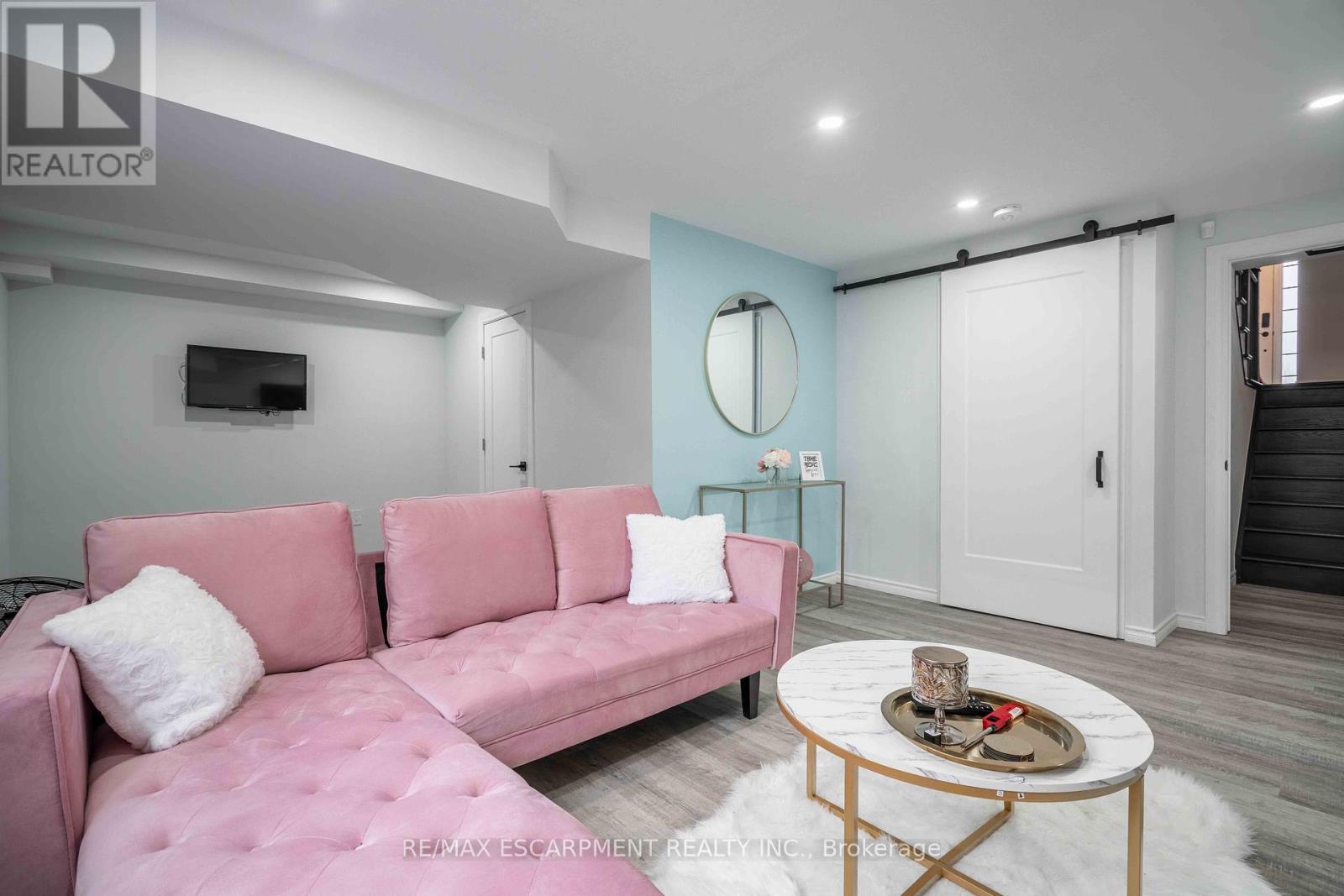87 Beasley Grove Hamilton, Ontario L9K 0J7
$888,888
Welcome to this stunning executive townhome, ideally situated on a quiet cul-de-sac in the prestigious Tiffany Hill community. With no front neighbours and NO CONDO FEES, this completely freehold home is loaded with upgrades and offers upscale living in a prime location. Step inside and be impressed by the floating oak staircase, upgraded flooring, designer lighting, premium taps, custom window treatments, and a gas line for your stove. The open-concept main floor features high-end wide plank flooring in the living area, tiled kitchen flooring, quartz countertops, a stylish backsplash, and an upgraded raised breakfast bar. The bright, eat-in kitchen has sliding doors leading to your private deck ideal for morning coffee or evening entertaining. Upstairs, the primary suite is a true retreat with a huge walk-in closet and spa-like ensuite bath featuring an oversized frameless glass shower, quartz counters, and upgraded tile flooring. Two additional bedrooms one with a large closet and the other with a walk-in share a spacious 4-piece bath, plus theres a bonus office/desk nook for work or study. The finished lower level includes space for a home gym, a cozy media room with a fireplace, ample storage behind barn doors, and a rough-in for a 2-piece bath. Outside, enjoy a front lawn sprinkler system and a 2-minute walk to school perfect for families. Youre also just minutes to major highways, shopping, dining, and all essential amenities. This home is a rare find luxurious, move-in ready, and waiting for you to create lasting memories. (id:50886)
Property Details
| MLS® Number | X12127844 |
| Property Type | Single Family |
| Community Name | Meadowlands |
| Amenities Near By | Park, Place Of Worship, Public Transit, Schools |
| Community Features | School Bus |
| Features | Sump Pump |
| Parking Space Total | 3 |
Building
| Bathroom Total | 3 |
| Bedrooms Above Ground | 3 |
| Bedrooms Total | 3 |
| Age | 0 To 5 Years |
| Appliances | Garage Door Opener Remote(s), Water Heater, Dishwasher, Dryer, Garage Door Opener, Stove, Washer, Window Coverings, Refrigerator |
| Basement Development | Finished |
| Basement Type | Full (finished) |
| Construction Style Attachment | Attached |
| Cooling Type | Central Air Conditioning |
| Exterior Finish | Aluminum Siding, Brick |
| Flooring Type | Tile |
| Foundation Type | Poured Concrete |
| Half Bath Total | 1 |
| Heating Fuel | Natural Gas |
| Heating Type | Forced Air |
| Stories Total | 2 |
| Size Interior | 1,100 - 1,500 Ft2 |
| Type | Row / Townhouse |
| Utility Water | Municipal Water |
Parking
| Attached Garage | |
| Garage |
Land
| Acreage | No |
| Fence Type | Fenced Yard |
| Land Amenities | Park, Place Of Worship, Public Transit, Schools |
| Landscape Features | Lawn Sprinkler |
| Sewer | Sanitary Sewer |
| Size Depth | 93 Ft ,9 In |
| Size Frontage | 21 Ft ,3 In |
| Size Irregular | 21.3 X 93.8 Ft |
| Size Total Text | 21.3 X 93.8 Ft |
Rooms
| Level | Type | Length | Width | Dimensions |
|---|---|---|---|---|
| Second Level | Primary Bedroom | 4.11 m | 3.76 m | 4.11 m x 3.76 m |
| Second Level | Bathroom | Measurements not available | ||
| Second Level | Bathroom | Measurements not available | ||
| Second Level | Bedroom | 3.56 m | 3.25 m | 3.56 m x 3.25 m |
| Second Level | Bedroom | 3.1 m | 2.84 m | 3.1 m x 2.84 m |
| Second Level | Other | 2.31 m | 2.21 m | 2.31 m x 2.21 m |
| Lower Level | Laundry Room | Measurements not available | ||
| Lower Level | Recreational, Games Room | 6.05 m | 4.52 m | 6.05 m x 4.52 m |
| Main Level | Living Room | 6.45 m | 3.43 m | 6.45 m x 3.43 m |
| Main Level | Kitchen | 2.77 m | 2.51 m | 2.77 m x 2.51 m |
| Main Level | Kitchen | 3.28 m | 2.62 m | 3.28 m x 2.62 m |
| Main Level | Bathroom | Measurements not available |
https://www.realtor.ca/real-estate/28268063/87-beasley-grove-hamilton-meadowlands-meadowlands
Contact Us
Contact us for more information
Conrad Guy Zurini
Broker of Record
www.remaxescarpment.com/
2180 Itabashi Way #4b
Burlington, Ontario L7M 5A5
(905) 639-7676
(905) 681-9908
www.remaxescarpment.com/



















































































