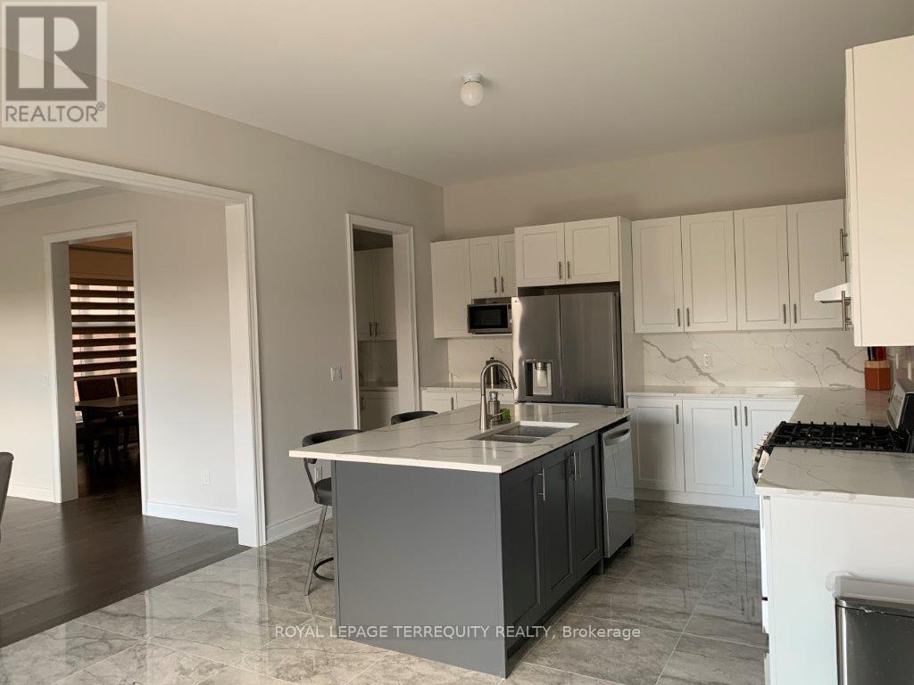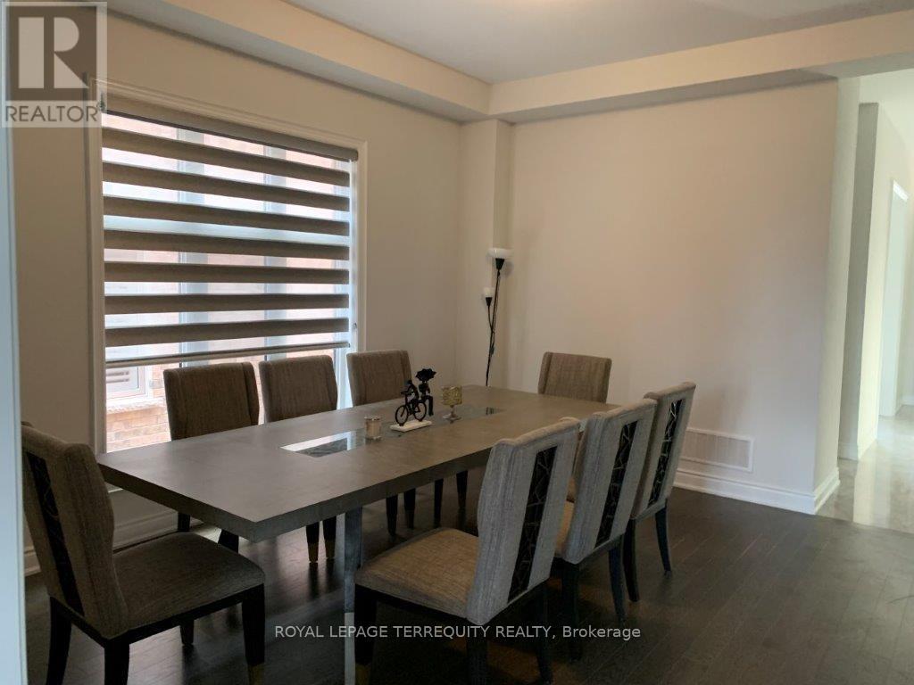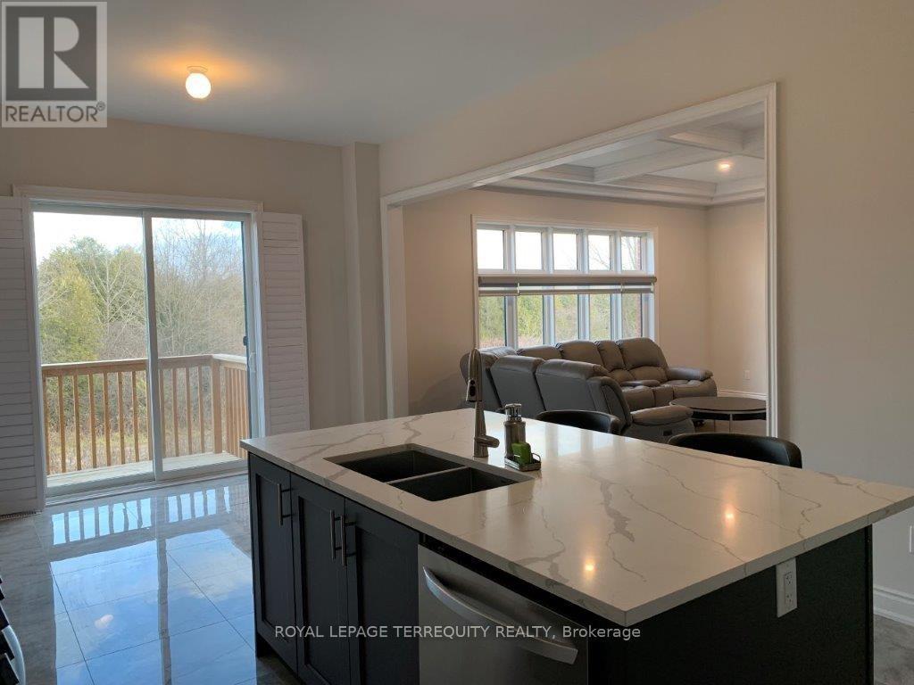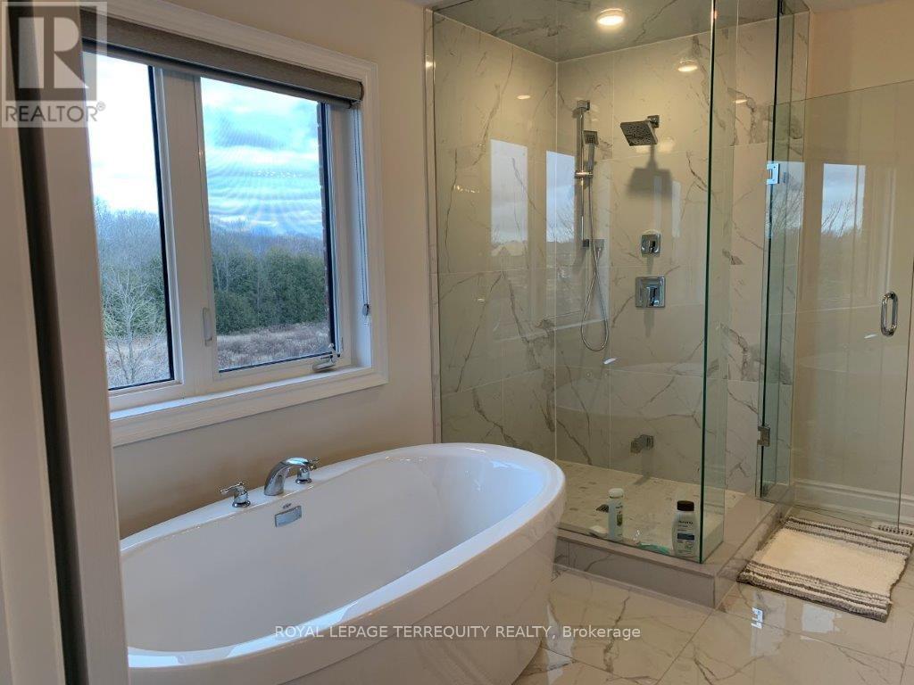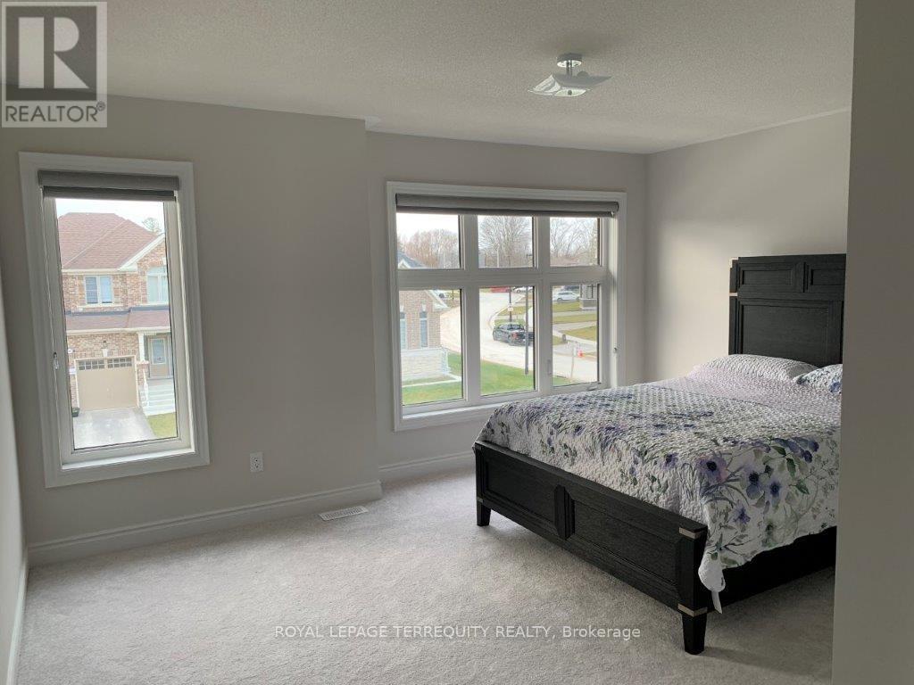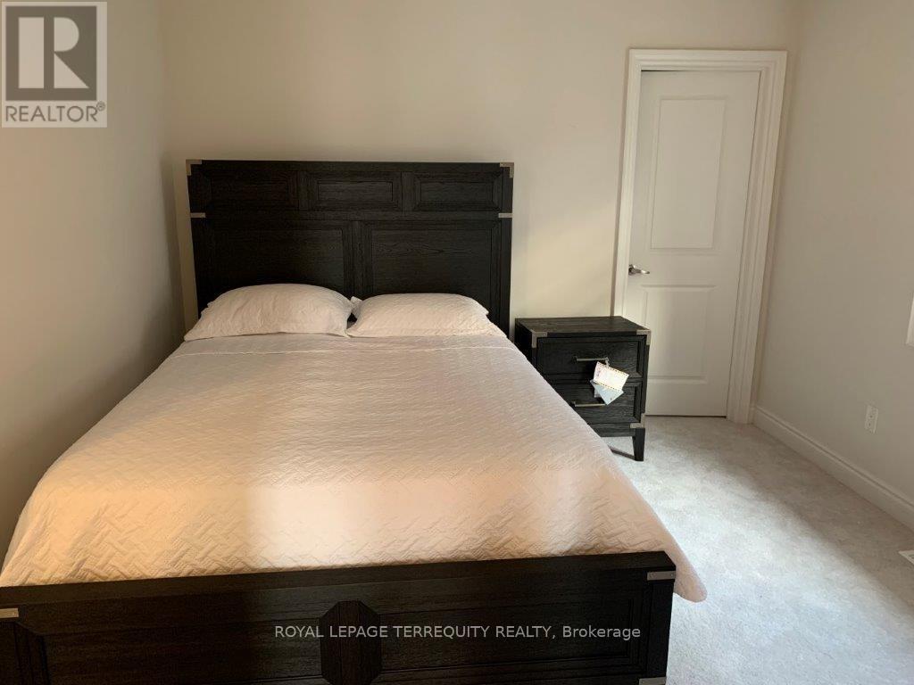87 Big Canoe Drive Georgina, Ontario L0E 1R0
$1,389,900
Welcome to this elegant home situated in a quiet country setting in close proximity to lake and many beaches, scenic trails. This stunning 4 bedroom, 3,088 Sq Ft with modern elevation home with covered porch and balcony is built by Ballymore homes. $$$ was spent on luxurious interior finishes upgrades and on builder's premium ravine lot overlooking into the forest and black river at distance, owner upgraded approx. 10'-0"" ceiling height in main floor with 8'-0"" high exterior front door/rear patio door, windows with transoms, 8'-0"" high interior doors, 8'-0"" high flat archways and smooth ceiling in all main floor rooms, upgraded approx. 9'-0"" high walk out basement with high windows, upgraded 4 3/8"" smooth stained hardwood flooring in great room, dining room, main hall, library and upper hall, upgraded stained stairs/railings, waffle ceiling in great room with pot lights, coffered ceiling in dining room, upgraded cabinetry in kitchen/pantry, upgraded floor tiles in kitchen/breakfast, foyer and powder room, upgraded 3cm quartz countertop in kitchen with full height quartz backsplash, cabinets with clear glass doors, waterline for fridge in the kitchen, gas line to stove in kitchen, upgraded floor tiles, tub and shower wall tiles, upgraded quartz counters with undermount sinks in all bedroom washrooms, additional bank of drawers between sinks in primary bedroom, upper cabinets in laundry, floor drain in laundry room, rough-in for washroom plumbing in basement, backwater valve at basement drain. Located near both elementary and high schools, as well as an arena and curling rink. Close to nearby plazas for food joints, Shoppers, Home hardware, banks and grocery stores. Recreational bike trail at the back of property. (id:50886)
Property Details
| MLS® Number | N11822438 |
| Property Type | Single Family |
| Community Name | Sutton & Jackson's Point |
| Features | Backs On Greenbelt, Lane, Carpet Free |
| ParkingSpaceTotal | 4 |
| Structure | Porch |
Building
| BathroomTotal | 4 |
| BedroomsAboveGround | 4 |
| BedroomsBelowGround | 1 |
| BedroomsTotal | 5 |
| Amenities | Fireplace(s) |
| Appliances | Dishwasher, Dryer, Humidifier, Refrigerator, Stove, Washer, Window Coverings |
| BasementDevelopment | Unfinished |
| BasementFeatures | Walk Out |
| BasementType | N/a (unfinished) |
| ConstructionStyleAttachment | Detached |
| CoolingType | Central Air Conditioning |
| ExteriorFinish | Brick |
| FireplacePresent | Yes |
| FireplaceTotal | 1 |
| FlooringType | Hardwood, Porcelain Tile |
| FoundationType | Concrete |
| HalfBathTotal | 1 |
| HeatingFuel | Natural Gas |
| HeatingType | Forced Air |
| StoriesTotal | 2 |
| SizeInterior | 2999.975 - 3499.9705 Sqft |
| Type | House |
| UtilityWater | Municipal Water |
Parking
| Attached Garage |
Land
| Acreage | No |
| Sewer | Sanitary Sewer |
| SizeDepth | 105 Ft |
| SizeFrontage | 40 Ft |
| SizeIrregular | 40 X 105 Ft |
| SizeTotalText | 40 X 105 Ft |
Rooms
| Level | Type | Length | Width | Dimensions |
|---|---|---|---|---|
| Second Level | Bedroom 4 | 3.3528 m | 3.7083 m | 3.3528 m x 3.7083 m |
| Second Level | Laundry Room | 2.4384 m | 1.8288 m | 2.4384 m x 1.8288 m |
| Second Level | Primary Bedroom | 5.9436 m | 5.1816 m | 5.9436 m x 5.1816 m |
| Second Level | Bedroom 2 | 4.6482 m | 3.81 m | 4.6482 m x 3.81 m |
| Second Level | Bedroom 3 | 3.3528 m | 4.1148 m | 3.3528 m x 4.1148 m |
| Main Level | Great Room | 5.4864 m | 4.572 m | 5.4864 m x 4.572 m |
| Main Level | Library | 2.7432 m | 3.5052 m | 2.7432 m x 3.5052 m |
| Main Level | Dining Room | 4.1401 m | 4.7244 m | 4.1401 m x 4.7244 m |
| Main Level | Kitchen | 4.0893 m | 3.7591 m | 4.0893 m x 3.7591 m |
| Main Level | Eating Area | 4.0893 m | 3.3528 m | 4.0893 m x 3.3528 m |
| Main Level | Pantry | 1.1937 m | 2.4384 m | 1.1937 m x 2.4384 m |
| Main Level | Mud Room | 2.7684 m | 2.1336 m | 2.7684 m x 2.1336 m |
Utilities
| Cable | Available |
| Sewer | Installed |
Interested?
Contact us for more information
Suhumar Nadarajah
Broker
200 Consumers Rd Ste 100
Toronto, Ontario M2J 4R4





