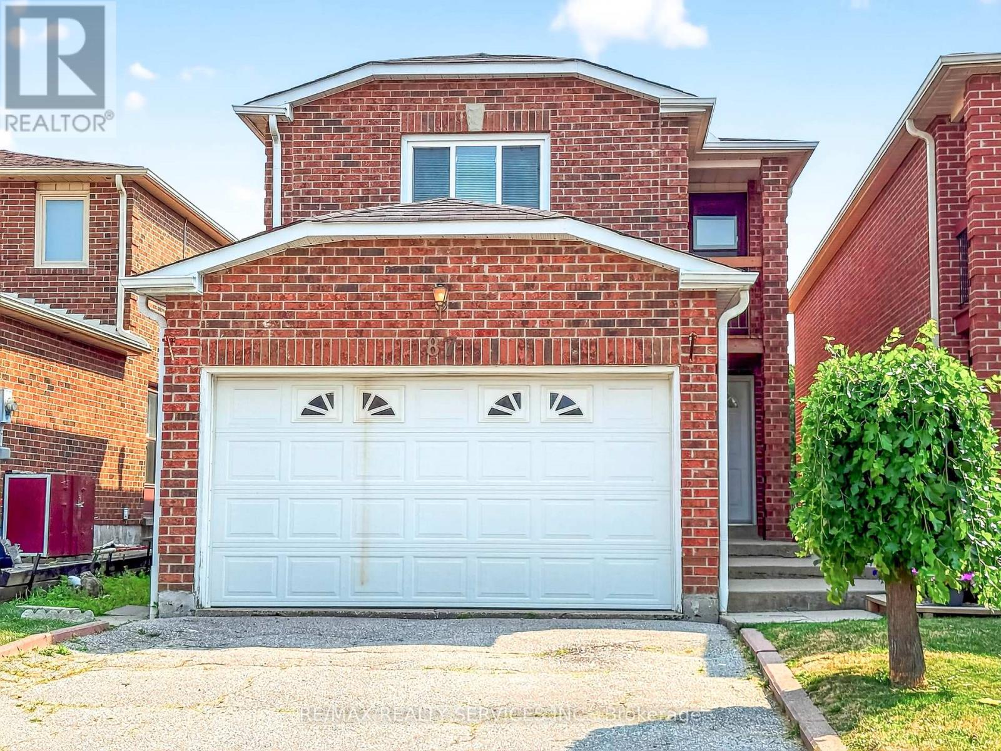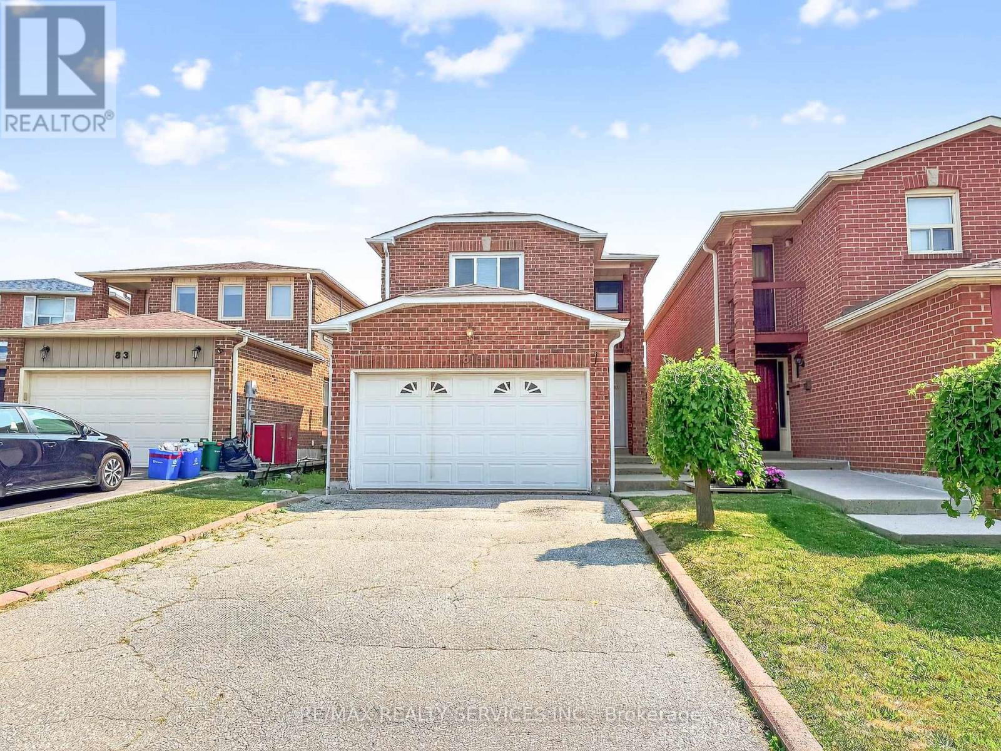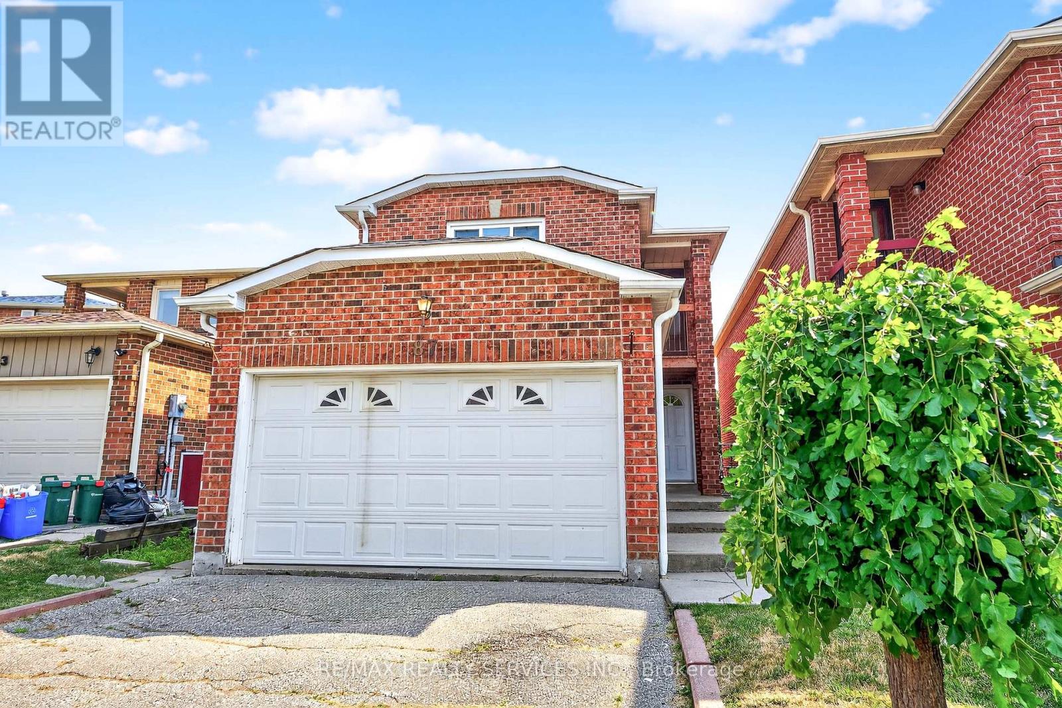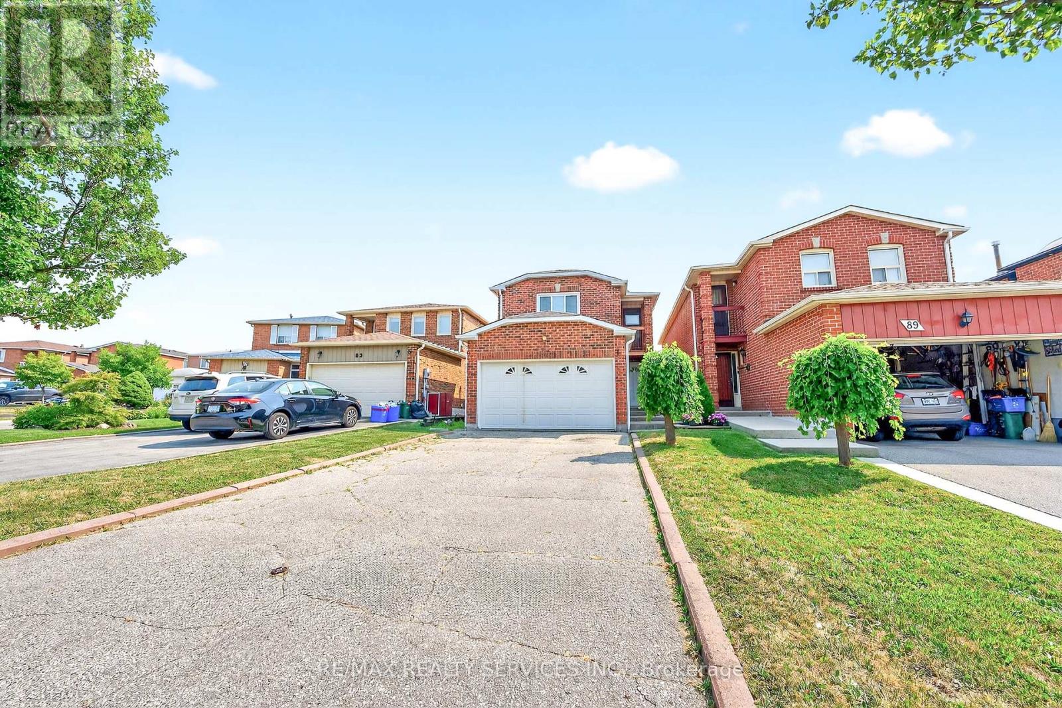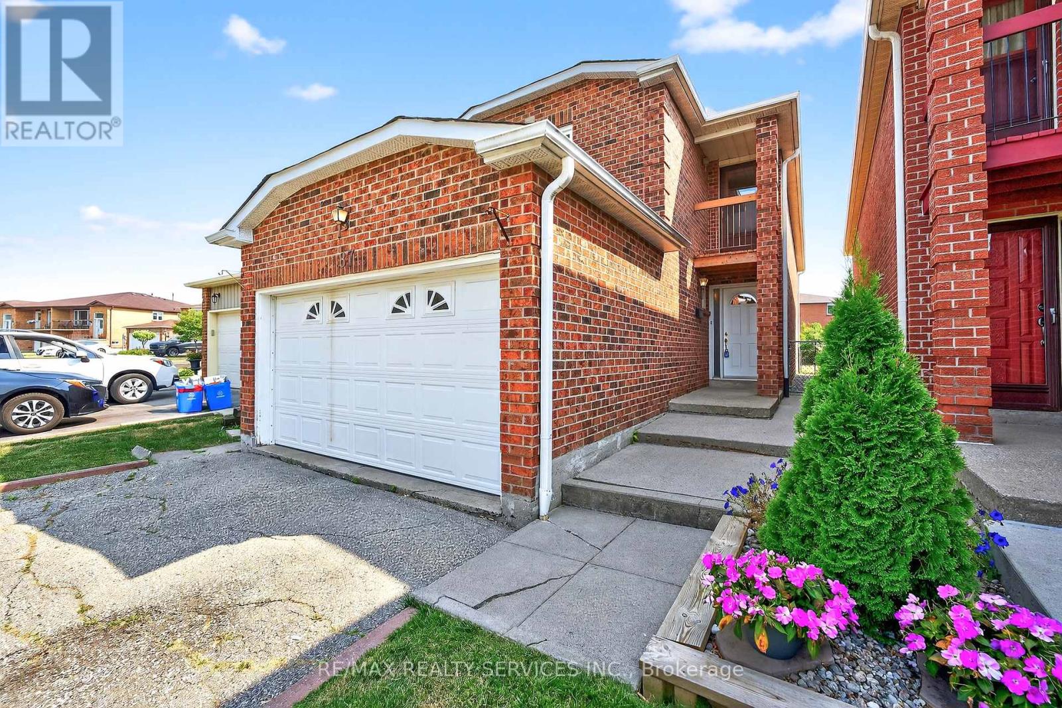87 Birch Meadow Outlook Vaughan, Ontario L4L 3H5
4 Bedroom
3 Bathroom
2,000 - 2,500 ft2
Central Air Conditioning
Forced Air
$1,099,000
Welcome to a spacious approximately 2,200 sq ft 4-bedroom home located in a high-demand, quiet Woodbridge neighbourhood close to schools, parks, and Highway 407. roof updated in 2021 and AC installed in 2020. All appliances are included and being sold as is. A great opportunity to own in one of Woodbridges most desirable areas! ** This is a linked property.** (id:50886)
Property Details
| MLS® Number | N12331339 |
| Property Type | Single Family |
| Community Name | East Woodbridge |
| Equipment Type | Water Heater - Gas, Water Heater |
| Parking Space Total | 6 |
| Rental Equipment Type | Water Heater - Gas, Water Heater |
Building
| Bathroom Total | 3 |
| Bedrooms Above Ground | 4 |
| Bedrooms Total | 4 |
| Basement Type | Full |
| Construction Style Attachment | Detached |
| Cooling Type | Central Air Conditioning |
| Exterior Finish | Brick |
| Flooring Type | Ceramic |
| Foundation Type | Concrete |
| Half Bath Total | 1 |
| Heating Fuel | Natural Gas |
| Heating Type | Forced Air |
| Stories Total | 2 |
| Size Interior | 2,000 - 2,500 Ft2 |
| Type | House |
| Utility Water | Municipal Water |
Parking
| Garage |
Land
| Acreage | No |
| Sewer | Sanitary Sewer |
| Size Depth | 147 Ft ,7 In |
| Size Frontage | 29 Ft ,2 In |
| Size Irregular | 29.2 X 147.6 Ft |
| Size Total Text | 29.2 X 147.6 Ft |
Rooms
| Level | Type | Length | Width | Dimensions |
|---|---|---|---|---|
| Second Level | Primary Bedroom | 5.48 m | 3.65 m | 5.48 m x 3.65 m |
| Second Level | Bedroom 2 | 4.26 m | 3.04 m | 4.26 m x 3.04 m |
| Second Level | Bedroom 3 | 4.26 m | 2.74 m | 4.26 m x 2.74 m |
| Second Level | Bedroom 4 | 3.96 m | 3.17 m | 3.96 m x 3.17 m |
| Main Level | Living Room | 6.09 m | 4.57 m | 6.09 m x 4.57 m |
| Main Level | Dining Room | 6.09 m | 4.57 m | 6.09 m x 4.57 m |
| Main Level | Kitchen | 5.48 m | 3.04 m | 5.48 m x 3.04 m |
| Main Level | Eating Area | 5.48 m | 3.04 m | 5.48 m x 3.04 m |
| Main Level | Family Room | 5.48 m | 3.35 m | 5.48 m x 3.35 m |
Contact Us
Contact us for more information
Ruby Thambiah
Salesperson
buyandsellwithruby.com/
www.facebook.com/rubythambiah.realtor
www.instagram.com/remax_realtor_ruby.thambiah/
www.linkedin.com/in/ruby-thambiah-1925084a/
RE/MAX Realty Services Inc.
295 Queen Street East
Brampton, Ontario L6W 3R1
295 Queen Street East
Brampton, Ontario L6W 3R1
(905) 456-1000
(905) 456-1924

