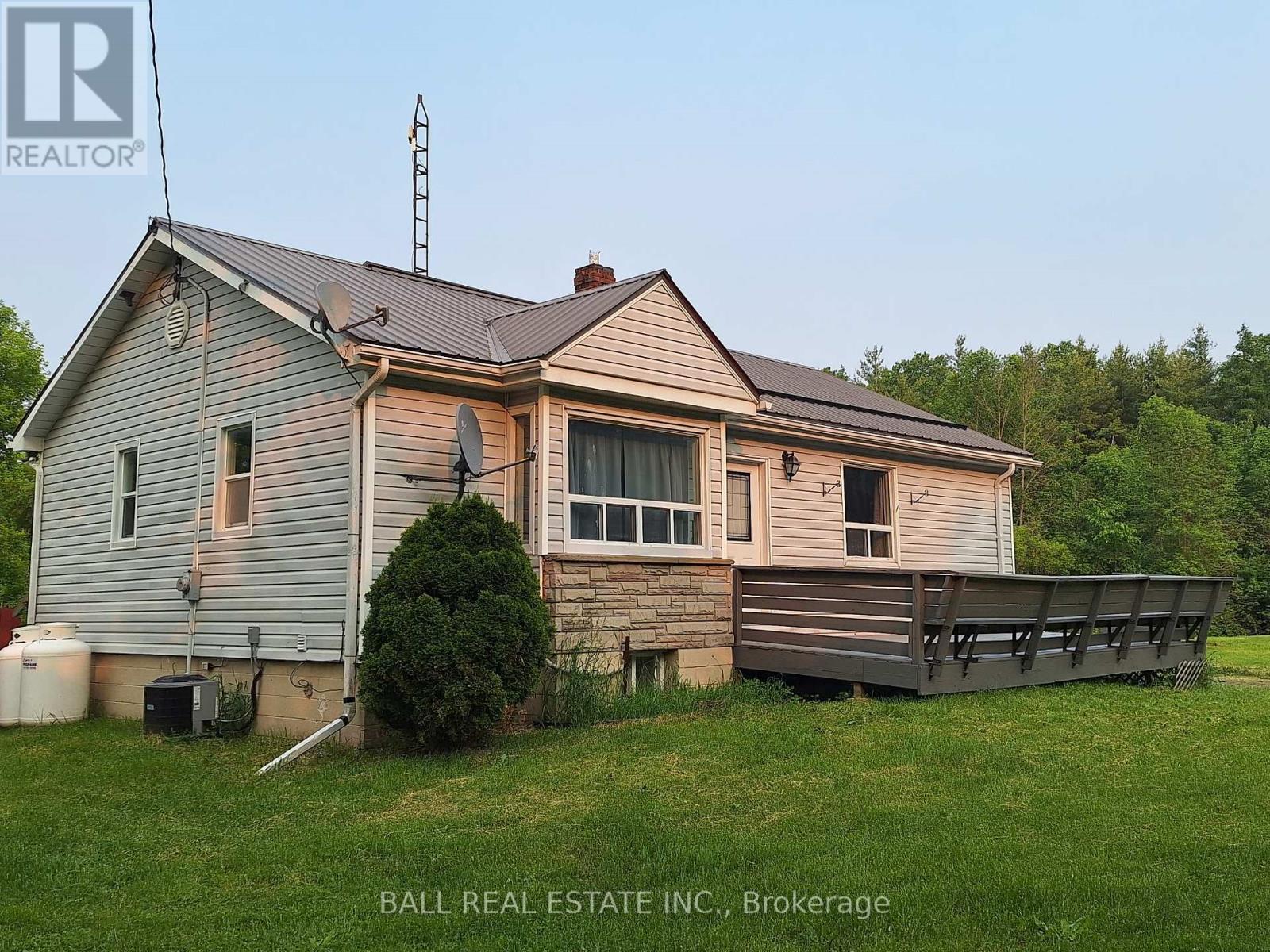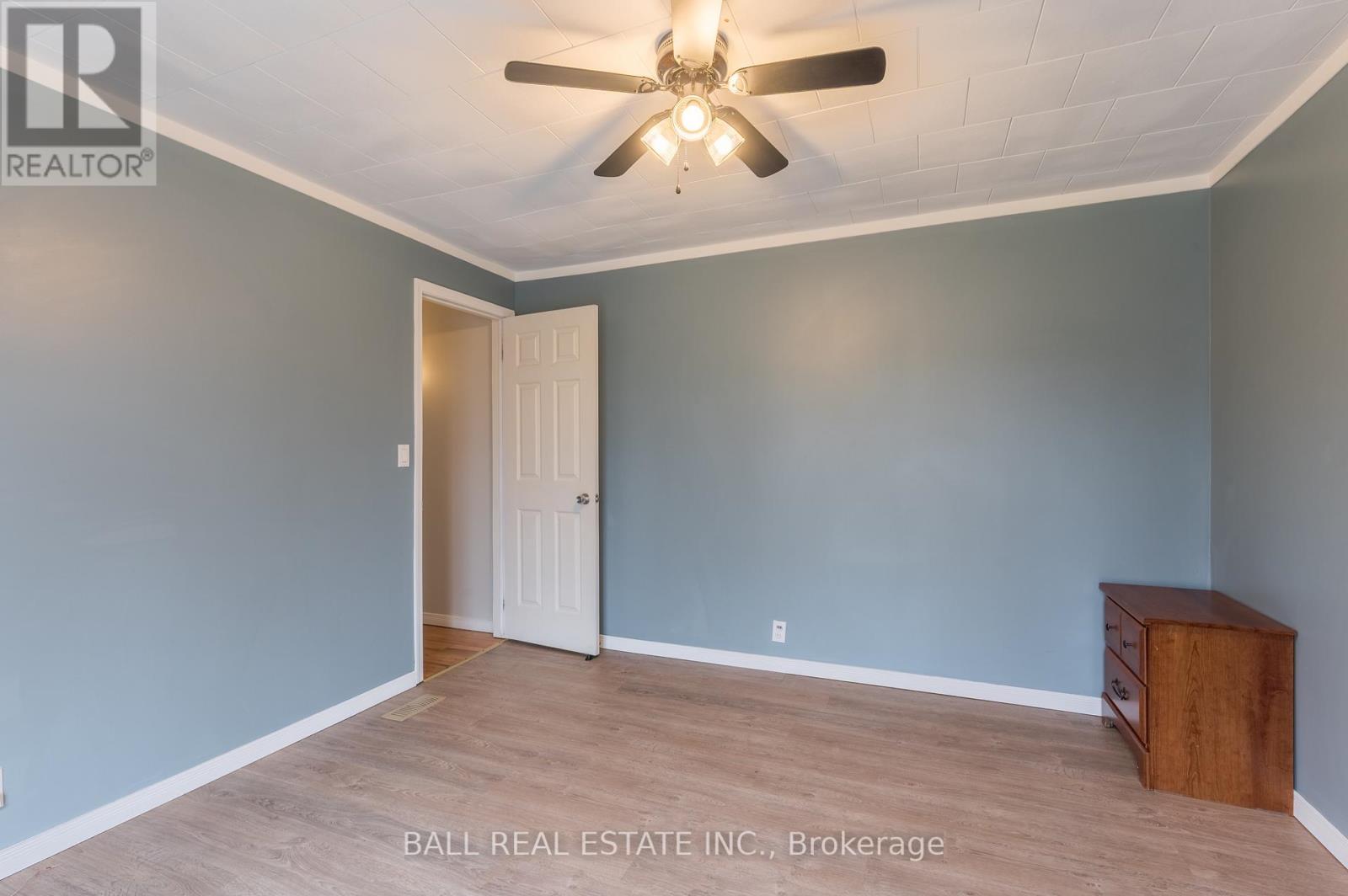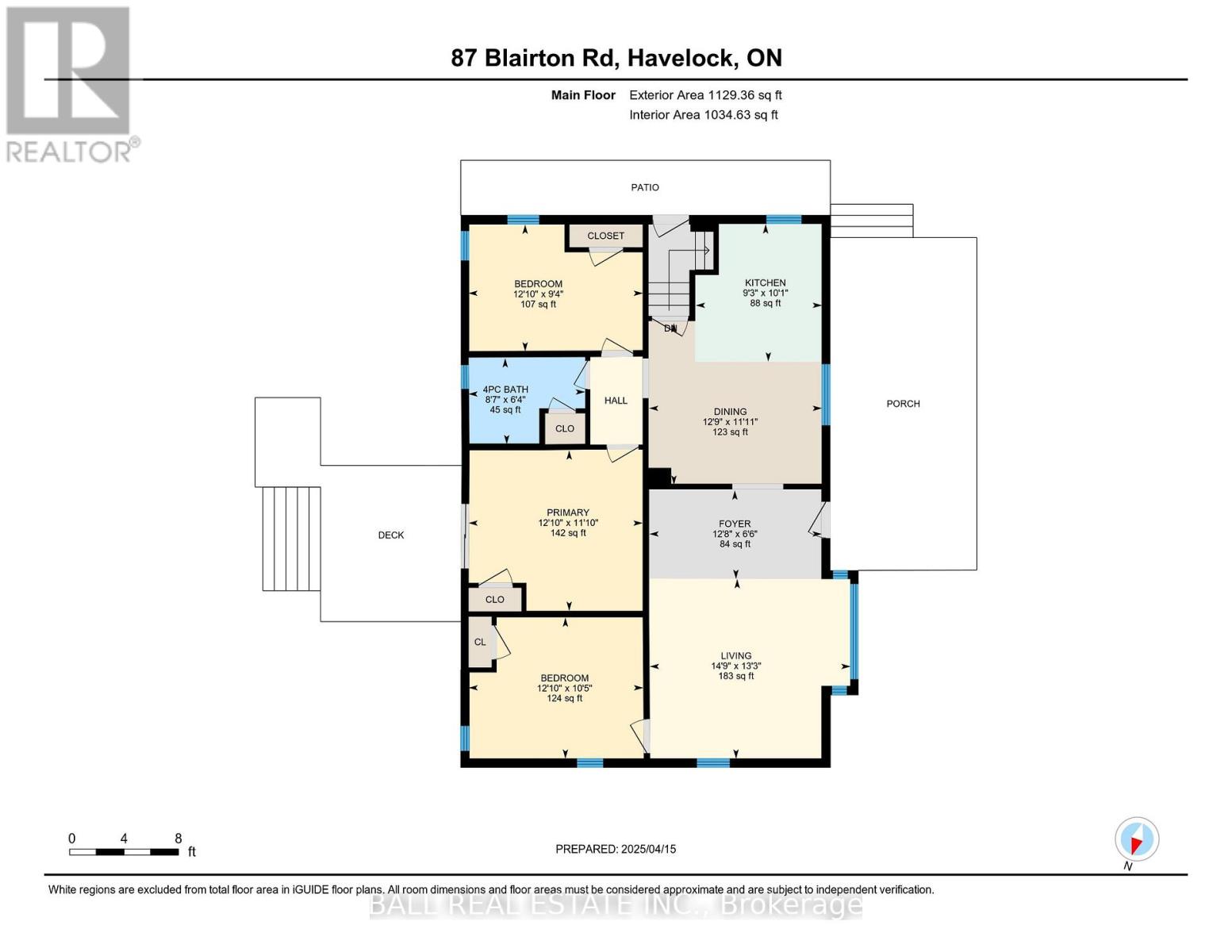87 Blairton Road Havelock-Belmont-Methuen, Ontario K0L 1Z0
$449,000
Enjoy peaceful country living in this cozy 3 bedroom, 1 bath bungalow, perfectly situated between Havelock and Marmora so you're not too far from town with keeping it country. Just 2 km from the Crow Lake boat launch, perfect if you love fishing, boating, or just being on the water. This home features a durable roof for long lasting protection, a spacious, partially finished basement with potential for extra living space, a large yard perfect for gardening, entertaining, or simply relaxing. Whether you're looking for a year round home or a weekend getaway, this property offers comfort, space, and convenience in a beautiful rural setting. (id:50886)
Property Details
| MLS® Number | X12210578 |
| Property Type | Single Family |
| Community Name | Belmont-Methuen |
| Amenities Near By | Hospital, Place Of Worship |
| Community Features | Community Centre, School Bus |
| Features | Flat Site |
| Parking Space Total | 6 |
Building
| Bathroom Total | 1 |
| Bedrooms Above Ground | 3 |
| Bedrooms Total | 3 |
| Appliances | Water Heater, Water Purifier, Water Softener, Dryer, Stove, Washer, Refrigerator |
| Architectural Style | Bungalow |
| Basement Development | Partially Finished |
| Basement Type | Full (partially Finished) |
| Construction Style Attachment | Detached |
| Cooling Type | Central Air Conditioning |
| Exterior Finish | Vinyl Siding |
| Foundation Type | Block |
| Heating Fuel | Propane |
| Heating Type | Forced Air |
| Stories Total | 1 |
| Size Interior | 700 - 1,100 Ft2 |
| Type | House |
| Utility Water | Drilled Well |
Parking
| No Garage |
Land
| Acreage | No |
| Land Amenities | Hospital, Place Of Worship |
| Sewer | Septic System |
| Size Depth | 170 Ft |
| Size Frontage | 276 Ft |
| Size Irregular | 276 X 170 Ft |
| Size Total Text | 276 X 170 Ft|1/2 - 1.99 Acres |
| Zoning Description | Ru |
Rooms
| Level | Type | Length | Width | Dimensions |
|---|---|---|---|---|
| Basement | Recreational, Games Room | 10.7 m | 3.6 m | 10.7 m x 3.6 m |
| Basement | Laundry Room | 6.2 m | 3.7 m | 6.2 m x 3.7 m |
| Basement | Den | 3.3 m | 3.1 m | 3.3 m x 3.1 m |
| Main Level | Kitchen | 5.8 m | 2.9 m | 5.8 m x 2.9 m |
| Main Level | Living Room | 6 m | 3.89 m | 6 m x 3.89 m |
| Main Level | Primary Bedroom | 3.89 m | 3.1 m | 3.89 m x 3.1 m |
| Main Level | Bedroom 2 | 3.89 m | 2.79 m | 3.89 m x 2.79 m |
| Main Level | Bathroom | 2.6 m | 1.1 m | 2.6 m x 1.1 m |
| Main Level | Bedroom 3 | 3.58 m | 3.8 m | 3.58 m x 3.8 m |
Contact Us
Contact us for more information
Corrie Robertson
Salesperson
corriesells.ca/
(705) 651-2255
(705) 651-0212
www.ballrealestate.ca/





























































