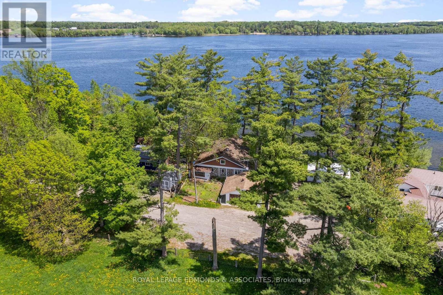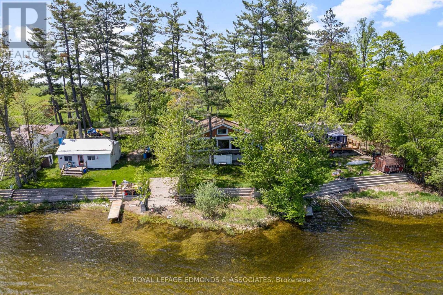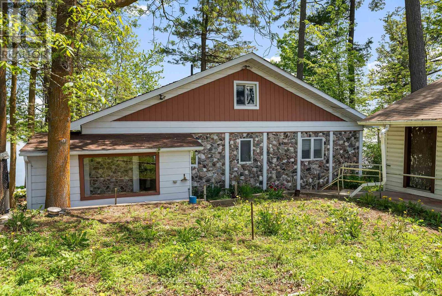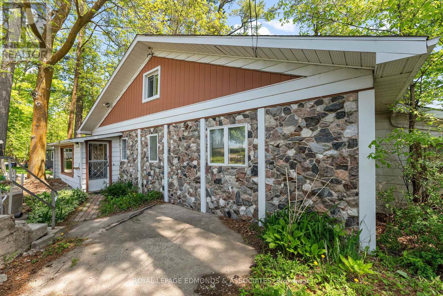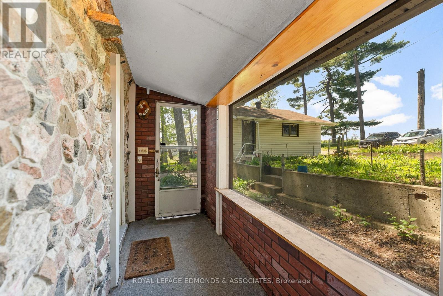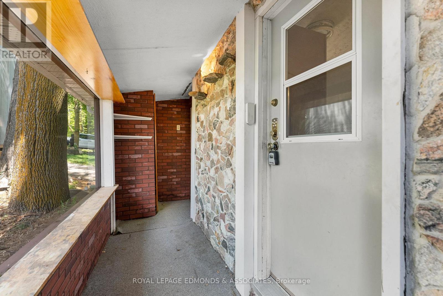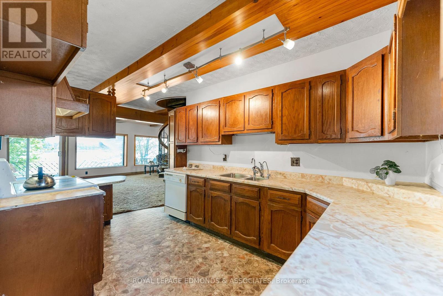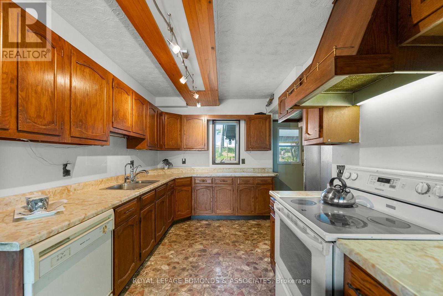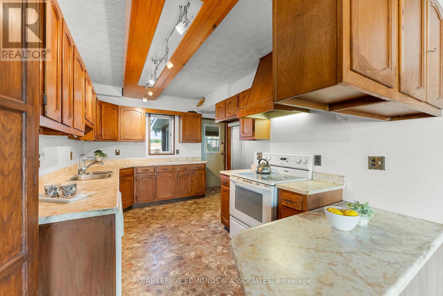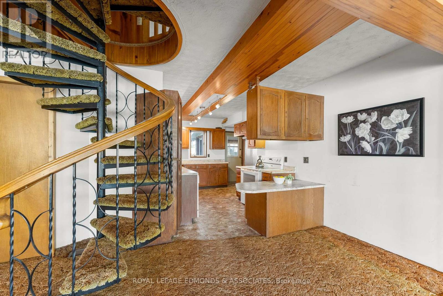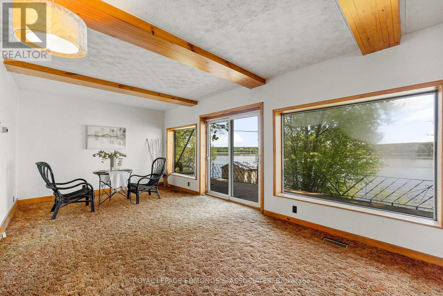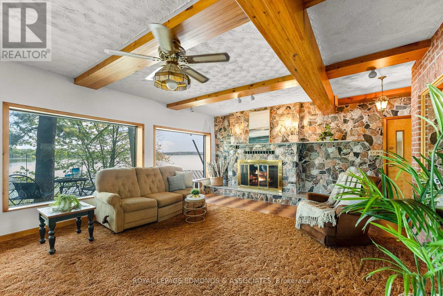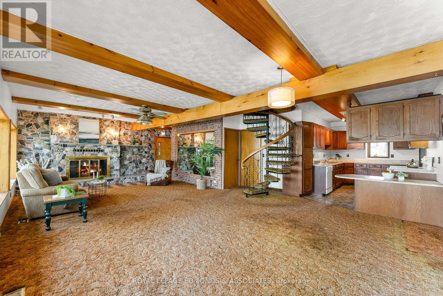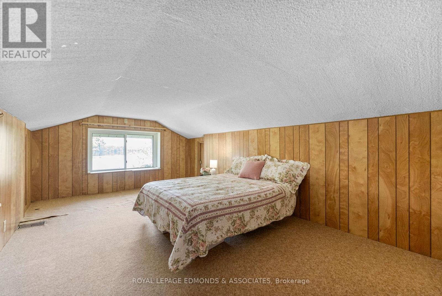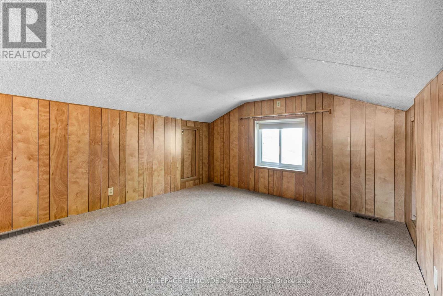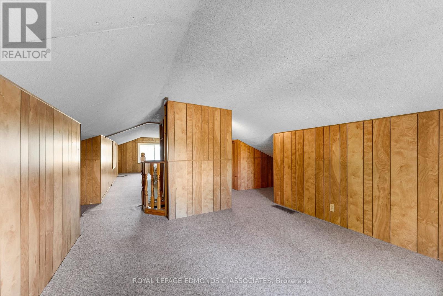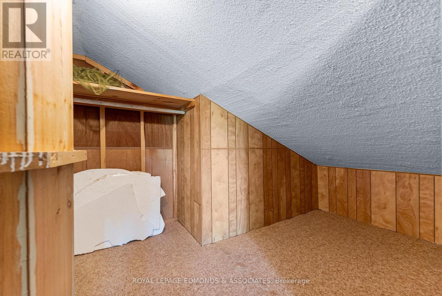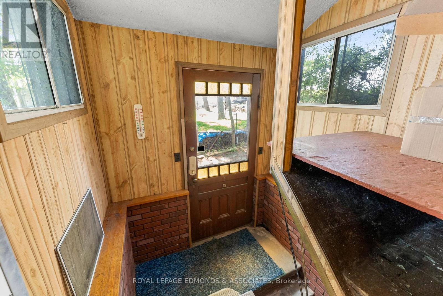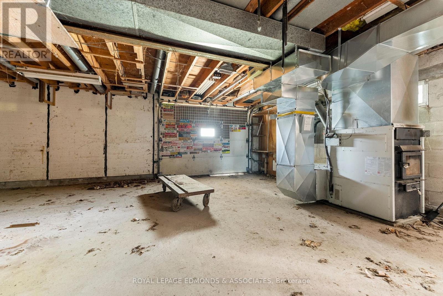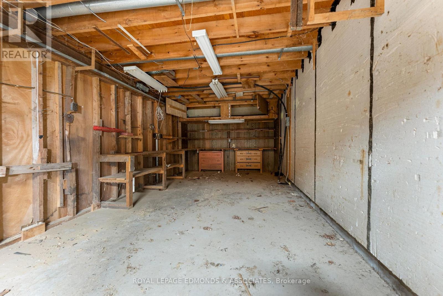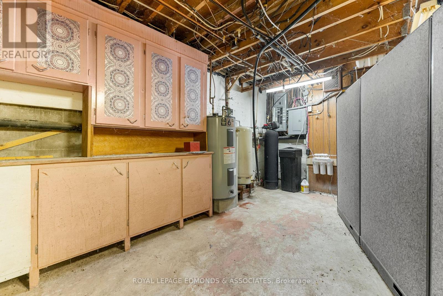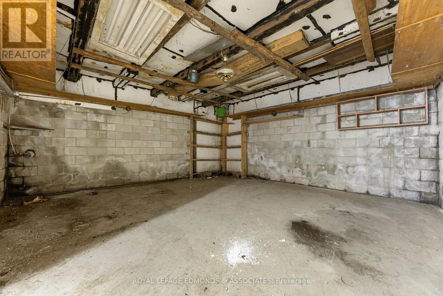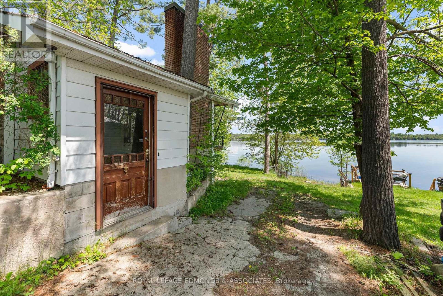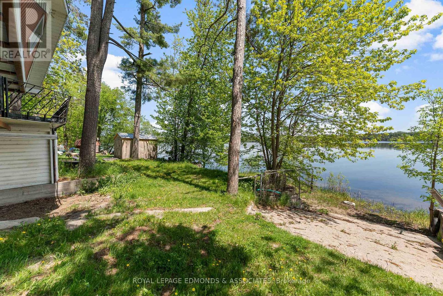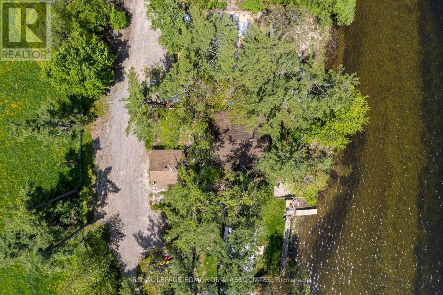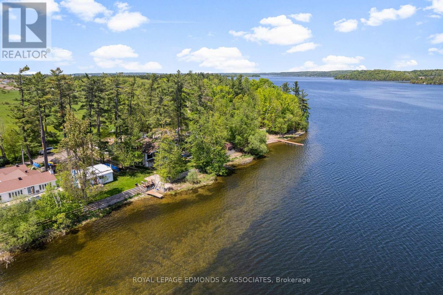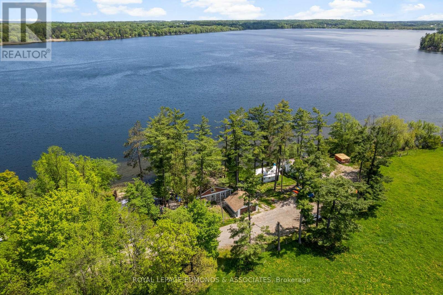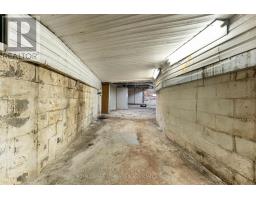87 Cobble Stone Lane Whitewater Region, Ontario K0J 1K0
$525,000
Nestled on the tranquil shores of Muskrat Lake, this unique property offers an exceptional opportunity to embrace lakeside living with timeless charm and character. Full of potential, this one-of-a-kind home boasts distinctive architectural features and vintage appeal, making it a perfect canvas for those with a creative eye. The home welcomes you with front garden space and leads to a sunroom with exposed brick and storage. Step inside and you are greeted by the first main floor bedroom as well as the spacious kitchen. Continuing into the living space you'll be captivated by the wood beams and rustic finishes that evoke a sense of cozy, nostalgic retreat. A stunning spiral staircase anchors the main level, adding architectural flair while connecting to both the upper living spaces and the expansive first floor. From the open concept living/dining you'll find an elevated porch, the perfect perch for morning coffee, enjoying panoramic lake views, or unwinding with evening sunsets over the water. The main bedroom has some updates and large closet space. The large 5 piece bathroom with a combination of laundry completes the main floor. Though unfinished, the basement provides a wealth of storage space for your seasonal gear, and lake toys with walkout access to the lakeside. A detached garage adds further flexibility and functionality, ideal for hobbyists or as secure parking through the seasons. 24 hour irrevocable on all offers. (id:50886)
Property Details
| MLS® Number | X12185833 |
| Property Type | Single Family |
| Community Name | 582 - Cobden |
| Easement | Unknown |
| Parking Space Total | 6 |
| Structure | Porch |
| View Type | Direct Water View |
| Water Front Type | Waterfront |
Building
| Bathroom Total | 1 |
| Bedrooms Above Ground | 2 |
| Bedrooms Total | 2 |
| Appliances | Dryer, Freezer, Stove, Washer |
| Basement Development | Unfinished |
| Basement Features | Walk Out |
| Basement Type | N/a (unfinished) |
| Construction Style Attachment | Detached |
| Cooling Type | Central Air Conditioning |
| Exterior Finish | Vinyl Siding, Stone |
| Fireplace Present | Yes |
| Foundation Type | Block |
| Heating Fuel | Electric |
| Heating Type | Forced Air |
| Stories Total | 2 |
| Size Interior | 1,100 - 1,500 Ft2 |
| Type | House |
Parking
| Detached Garage | |
| Garage |
Land
| Access Type | Private Road, Private Docking |
| Acreage | No |
| Sewer | Septic System |
| Size Depth | 100 Ft |
| Size Frontage | 71 Ft |
| Size Irregular | 71 X 100 Ft |
| Size Total Text | 71 X 100 Ft |
Rooms
| Level | Type | Length | Width | Dimensions |
|---|---|---|---|---|
| Main Level | Sunroom | 4.41 m | 1.27 m | 4.41 m x 1.27 m |
| Main Level | Kitchen | 4.32 m | 2.61 m | 4.32 m x 2.61 m |
| Main Level | Dining Room | 4.5 m | 3.4 m | 4.5 m x 3.4 m |
| Main Level | Living Room | 6.88 m | 4.75 m | 6.88 m x 4.75 m |
| Main Level | Primary Bedroom | 3.5 m | 4.62 m | 3.5 m x 4.62 m |
| Main Level | Bedroom | 3.45 m | 2.31 m | 3.45 m x 2.31 m |
| Main Level | Bathroom | 3.5 m | 1.95 m | 3.5 m x 1.95 m |
| Upper Level | Loft | 6.02 m | 3.33 m | 6.02 m x 3.33 m |
| Upper Level | Loft | 5.18 m | 3.33 m | 5.18 m x 3.33 m |
Utilities
| Cable | Available |
| Electricity | Installed |
https://www.realtor.ca/real-estate/28394043/87-cobble-stone-lane-whitewater-region-582-cobden
Contact Us
Contact us for more information
Ryan Pattinson
Salesperson
www.ryanpattinson.com/
www.facebook.com/RyanPattinsonPembrokePetawawaRealtor
twitter.com/PembrokeRealtor
ca.linkedin.com/pub/ryan-pattinson/5a/491/5a3
141 Lake Street, Suite 104
Pembroke, Ontario K8A 5L8
(613) 735-1062
(613) 735-2664
Judy Pattinson
Salesperson
www.judypattinson.ca/
141 Lake Street, Suite 104
Pembroke, Ontario K8A 5L8
(613) 735-1062
(613) 735-2664

