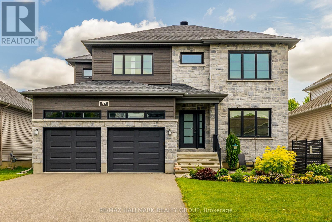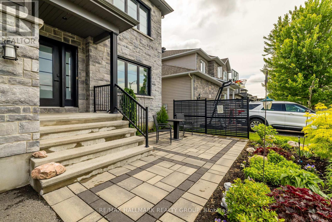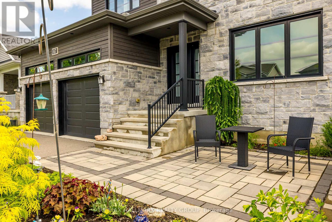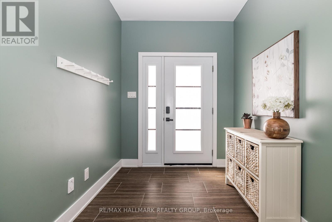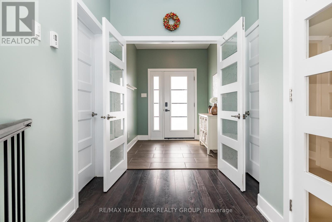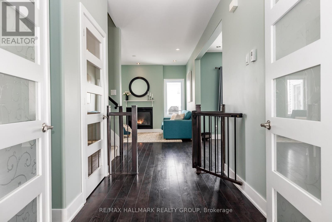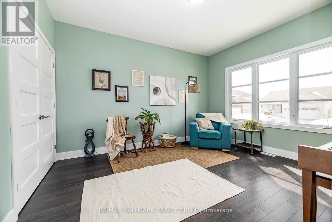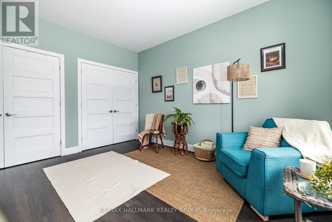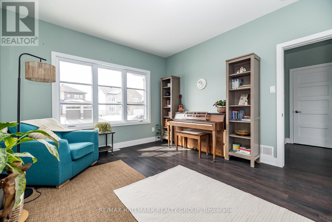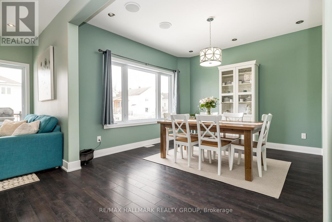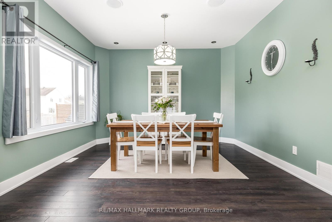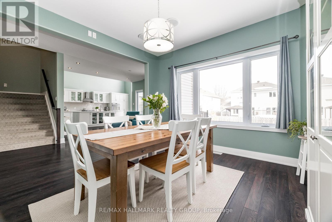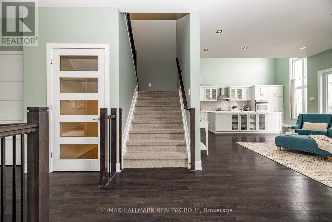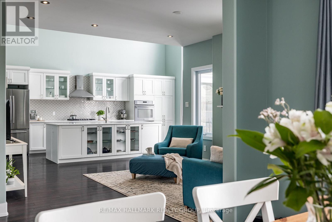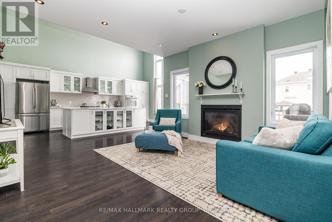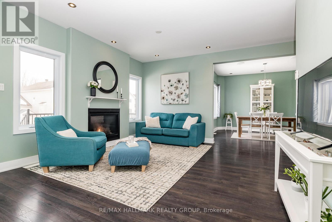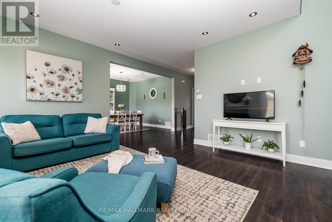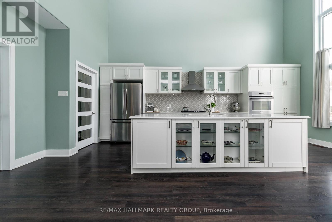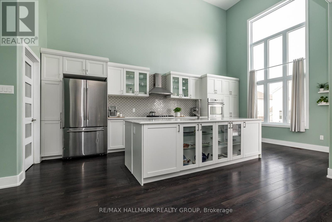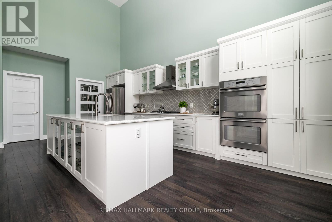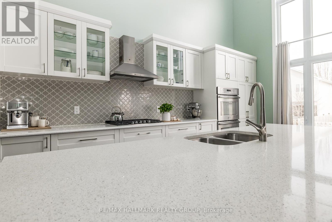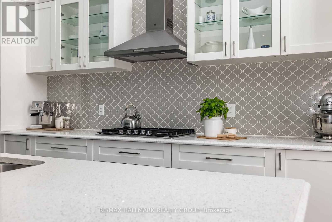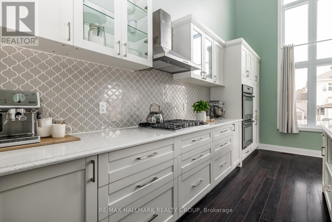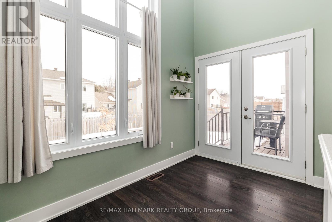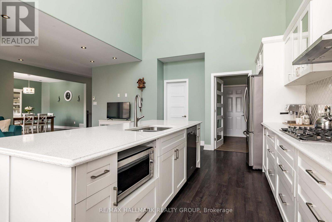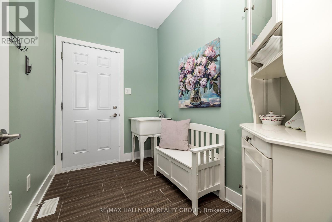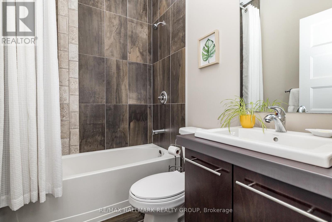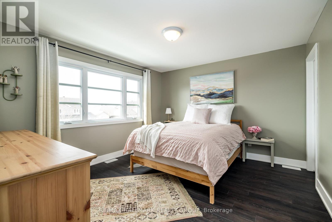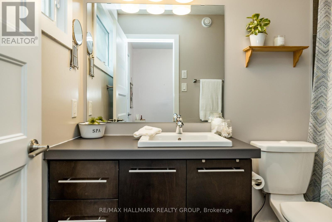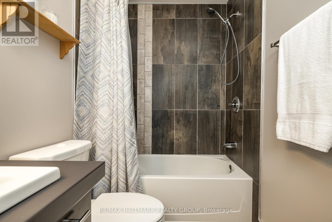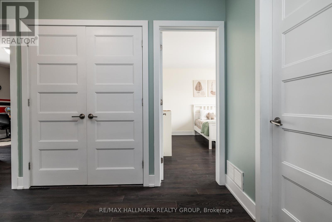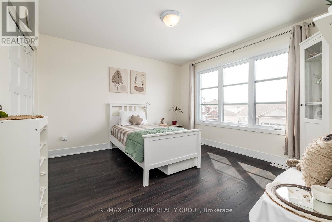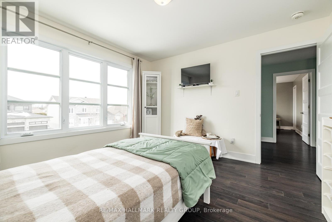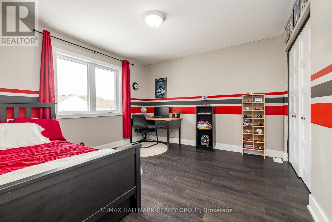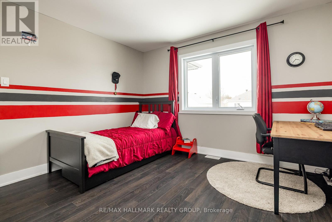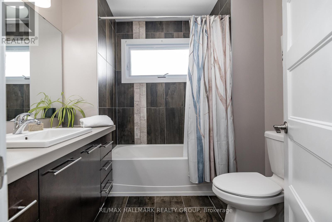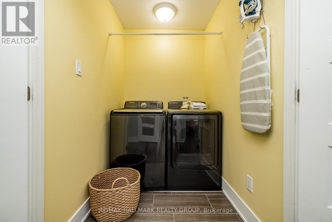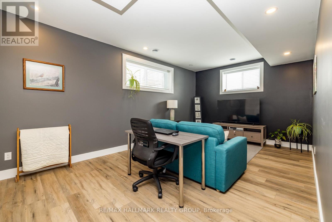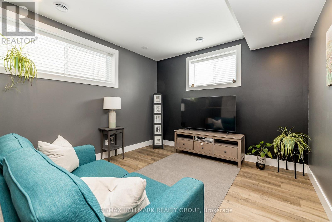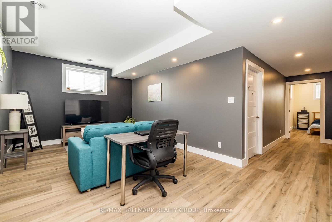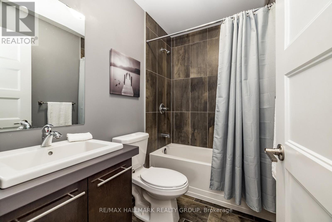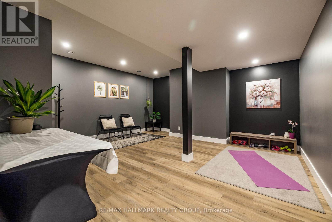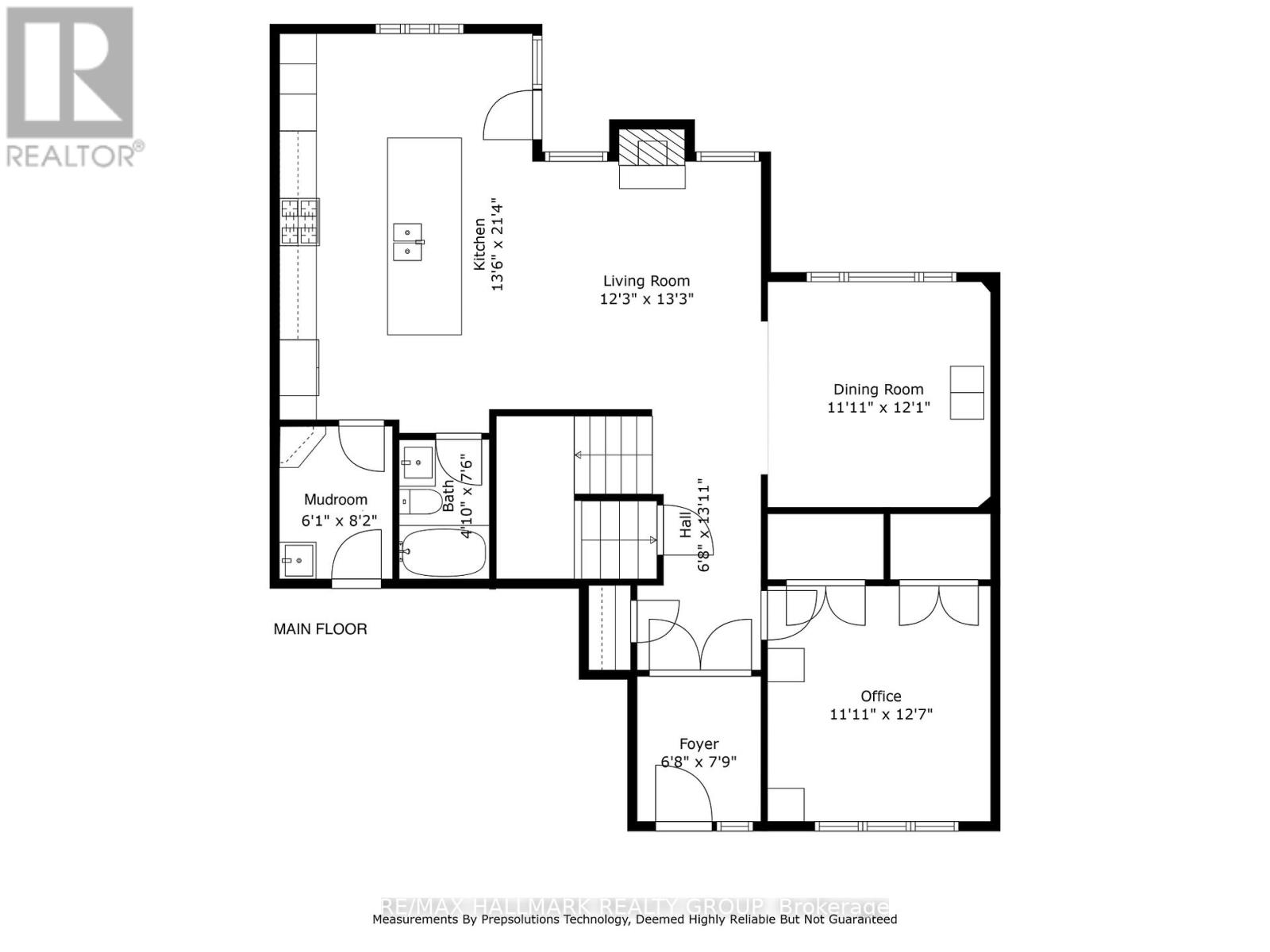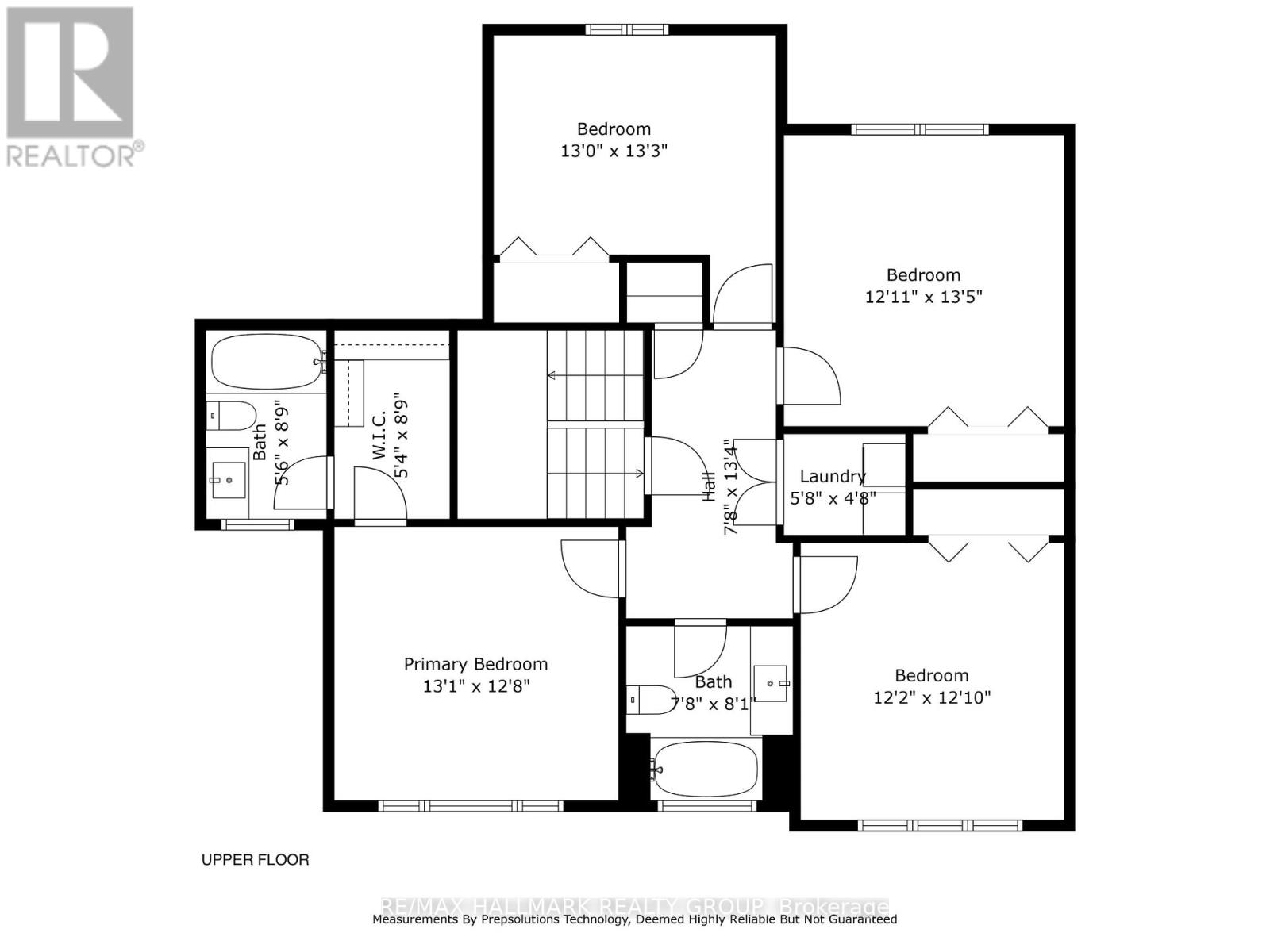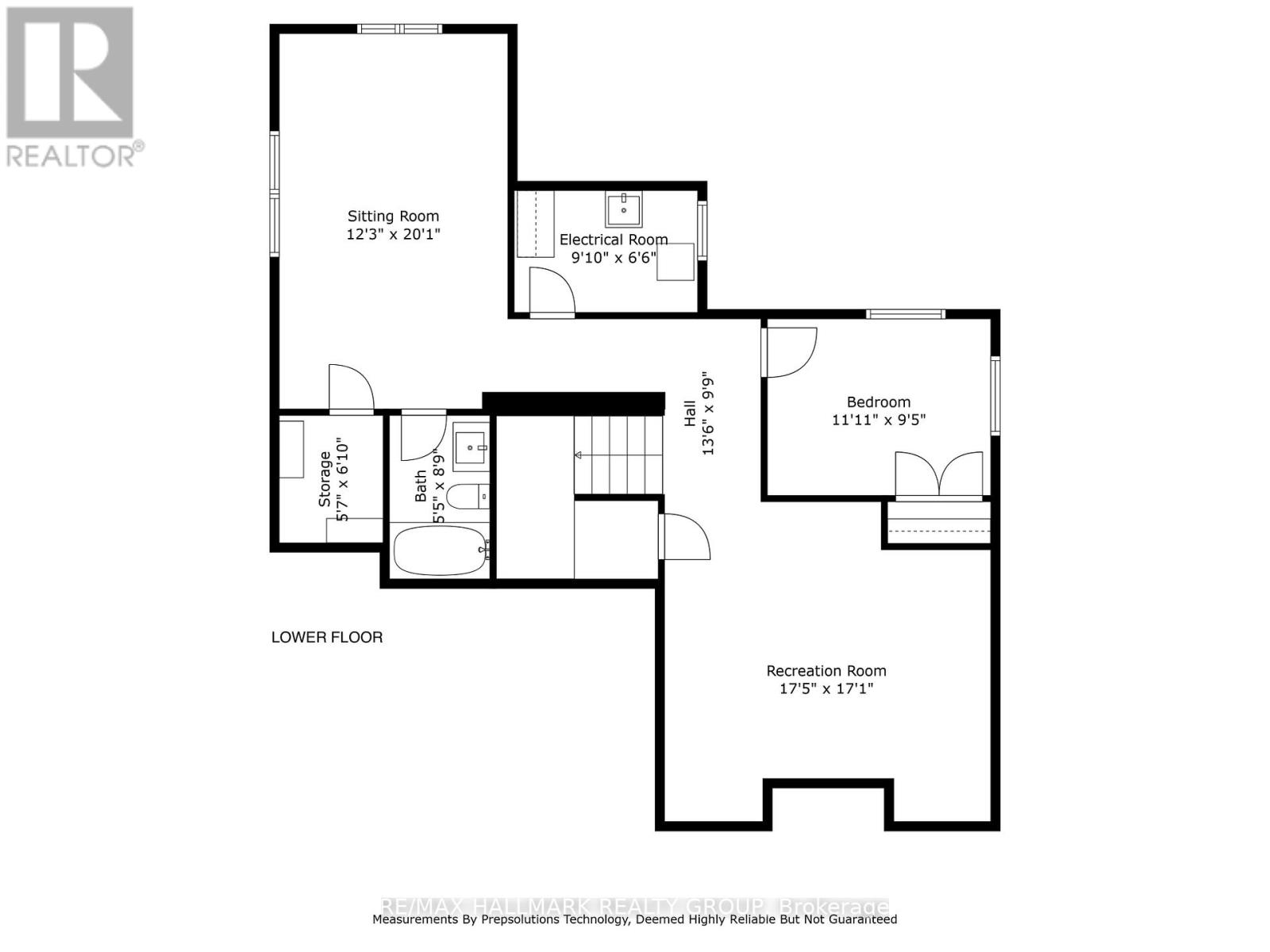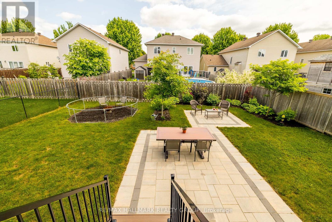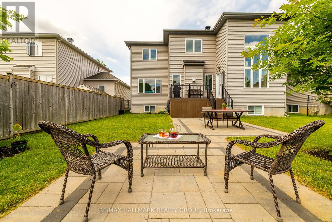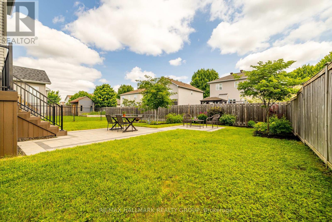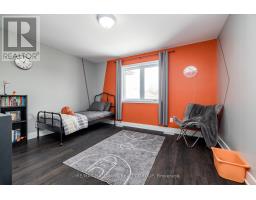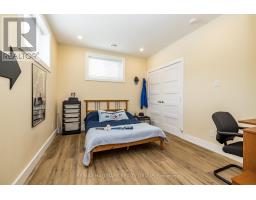87 Cobblestone Drive Russell, Ontario K4R 0B2
$859,900
Step into this stunning family home in the heart of Russell, where timeless design & modern convenience come together to create the perfect living space. From the moment you enter the grand foyer, framed by elegant French doors, you'll feel the warmth & sophistication this home exudes.The main floor offers incredible flexibility with a spacious bedroom that's perfect for guests, a private office, or a dedicated workspace for remote professionals or home-based businesses. The open-concept layout seamlessly connects the chef-inspired kitchen, family room, & dining area, each space flowing effortlessly while still feeling distinct. The recently renovated kitchen features a large island with abundant storage, sleek stainless steel appliances, & soaring ceilings. Also on the main level: a full bathroom, a practical mudroom with garage access, & thoughtful touches throughout. Upstairs, the extra-wide staircase leads to 4 bedrooms, a full 4-piece bathroom, & a convenient laundry room. The primary suite is a retreat, complete with a large walk-in closet & 4-piece ensuite. The fully finished lower level expands your living space even further, offering a versatile rec room, cozy sitting area, dedicated storage, another full 4-piece bathroom, & a legal egress bedroom; ideal for extended family, teens, or guests.Outside, enjoy the fully fenced backyard, perfect for children, pets, & outdoor entertaining. The interlock stone patio is ideal for summer BBQs & relaxing evenings under the stars. Set just east of Ottawa, Russell is a bilingual, family-friendly community surrounded by natural beauty. Enjoy walking distance to shops, Tim Hortons, schools, & the nearby Conservation Area with scenic nature trails & direct access to the New York Central Fitness Trail. Whether you're a growing family, part of a multi-generational household, or simply looking for more room to breathe, 87 Cobblestone offers the space, comfort, and location to make you feel right at home. (id:50886)
Property Details
| MLS® Number | X12164249 |
| Property Type | Single Family |
| Community Name | 601 - Village of Russell |
| Community Features | School Bus |
| Features | Flat Site |
| Parking Space Total | 6 |
| Structure | Patio(s), Porch |
Building
| Bathroom Total | 4 |
| Bedrooms Above Ground | 5 |
| Bedrooms Below Ground | 1 |
| Bedrooms Total | 6 |
| Age | 6 To 15 Years |
| Amenities | Fireplace(s) |
| Appliances | Oven - Built-in, Water Heater - Tankless, Cooktop, Dishwasher, Dryer, Microwave, Oven, Washer, Refrigerator |
| Basement Development | Finished |
| Basement Type | Full (finished) |
| Construction Style Attachment | Detached |
| Cooling Type | Central Air Conditioning |
| Exterior Finish | Stone, Vinyl Siding |
| Fire Protection | Smoke Detectors |
| Fireplace Present | Yes |
| Fireplace Total | 1 |
| Flooring Type | Tile |
| Foundation Type | Poured Concrete |
| Heating Fuel | Natural Gas |
| Heating Type | Forced Air |
| Stories Total | 2 |
| Size Interior | 2,500 - 3,000 Ft2 |
| Type | House |
| Utility Water | Municipal Water |
Parking
| Garage | |
| Inside Entry |
Land
| Acreage | No |
| Fence Type | Fenced Yard |
| Landscape Features | Landscaped |
| Sewer | Sanitary Sewer |
| Size Depth | 109 Ft ,10 In |
| Size Frontage | 50 Ft |
| Size Irregular | 50 X 109.9 Ft |
| Size Total Text | 50 X 109.9 Ft |
Rooms
| Level | Type | Length | Width | Dimensions |
|---|---|---|---|---|
| Second Level | Primary Bedroom | 3.99 m | 3.86 m | 3.99 m x 3.86 m |
| Second Level | Bathroom | 1.68 m | 2.67 m | 1.68 m x 2.67 m |
| Second Level | Bedroom | 3.96 m | 4.04 m | 3.96 m x 4.04 m |
| Second Level | Bedroom | 3.94 m | 4.09 m | 3.94 m x 4.09 m |
| Second Level | Bedroom | 3.71 m | 3.91 m | 3.71 m x 3.91 m |
| Second Level | Bathroom | 2.34 m | 2.46 m | 2.34 m x 2.46 m |
| Second Level | Laundry Room | 1.73 m | 1.42 m | 1.73 m x 1.42 m |
| Basement | Sitting Room | 3.73 m | 6.12 m | 3.73 m x 6.12 m |
| Basement | Bathroom | 1.65 m | 2.67 m | 1.65 m x 2.67 m |
| Basement | Other | 1.7 m | 2.08 m | 1.7 m x 2.08 m |
| Basement | Recreational, Games Room | 5.31 m | 5.2 m | 5.31 m x 5.2 m |
| Basement | Bedroom | 3.63 m | 2.87 m | 3.63 m x 2.87 m |
| Basement | Utility Room | 3 m | 2 m | 3 m x 2 m |
| Main Level | Foyer | 2.03 m | 2.36 m | 2.03 m x 2.36 m |
| Main Level | Bedroom | 3.63 m | 3.84 m | 3.63 m x 3.84 m |
| Main Level | Dining Room | 3.63 m | 3.68 m | 3.63 m x 3.68 m |
| Main Level | Living Room | 3.73 m | 4.04 m | 3.73 m x 4.04 m |
| Main Level | Kitchen | 4.11 m | 6.5 m | 4.11 m x 6.5 m |
| Main Level | Mud Room | 1.85 m | 2.49 m | 1.85 m x 2.49 m |
| Main Level | Bathroom | 1.47 m | 2.29 m | 1.47 m x 2.29 m |
https://www.realtor.ca/real-estate/28347410/87-cobblestone-drive-russell-601-village-of-russell
Contact Us
Contact us for more information
Meg Cassidy
Salesperson
700 Eagleson Road, Suite 105
Ottawa, Ontario K2M 2G9
(613) 663-2720
(613) 592-9701
www.hallmarkottawa.com/

