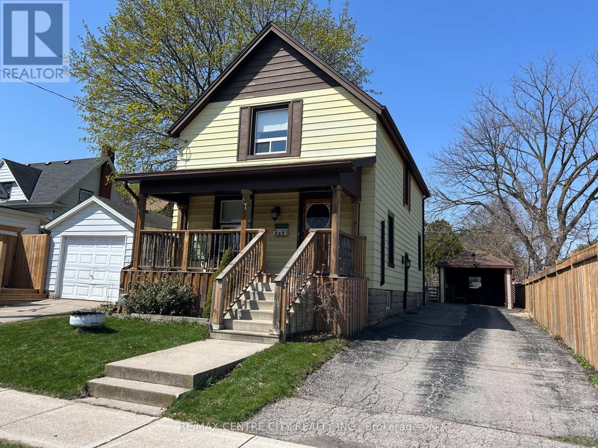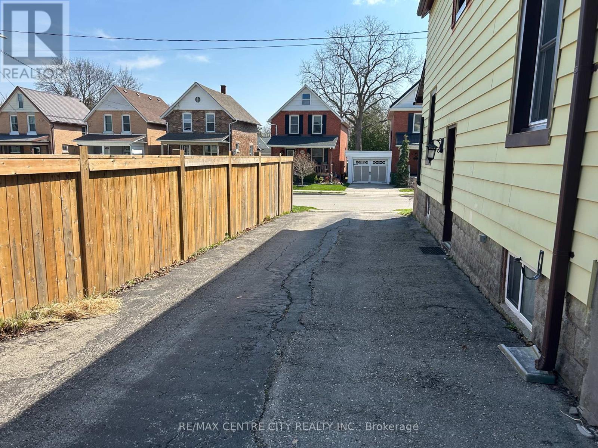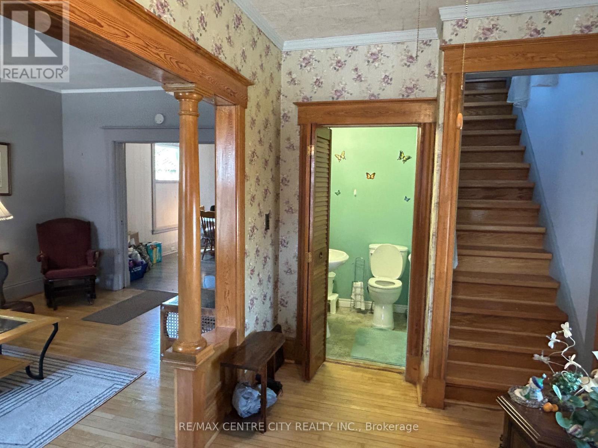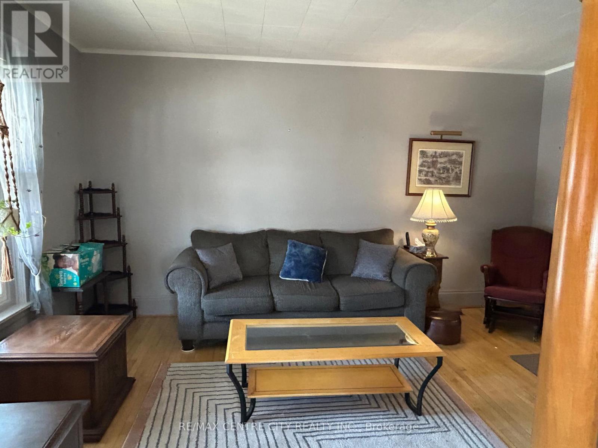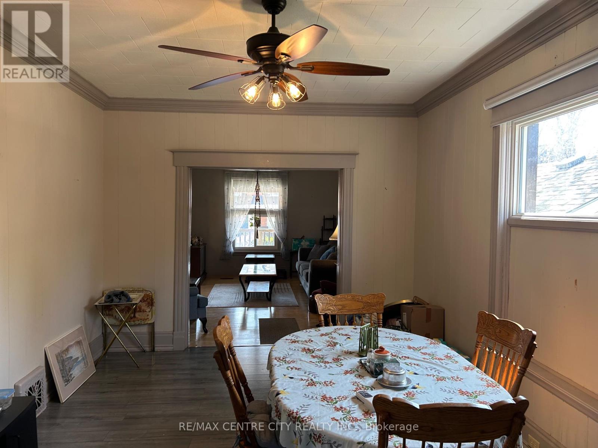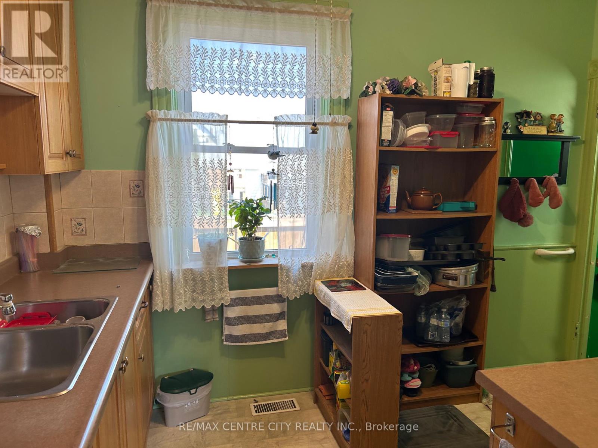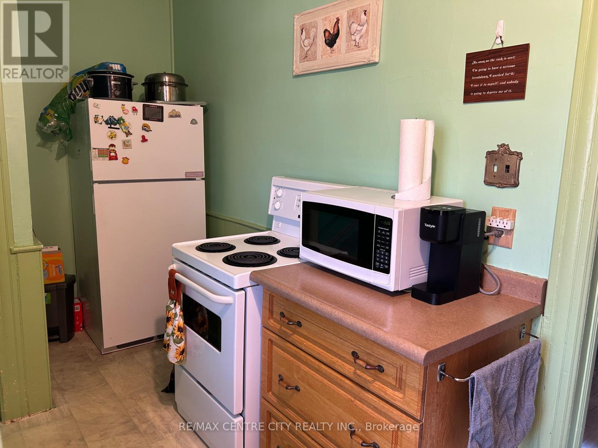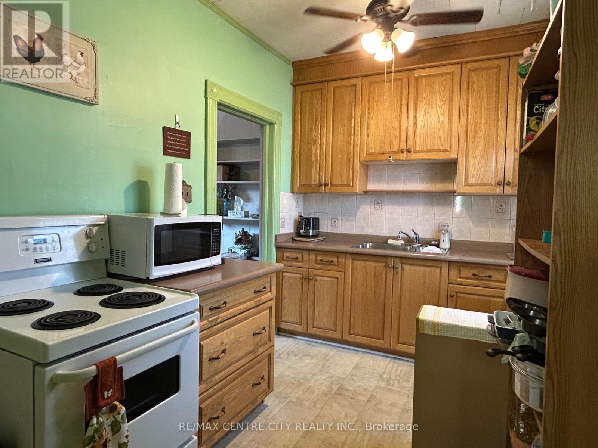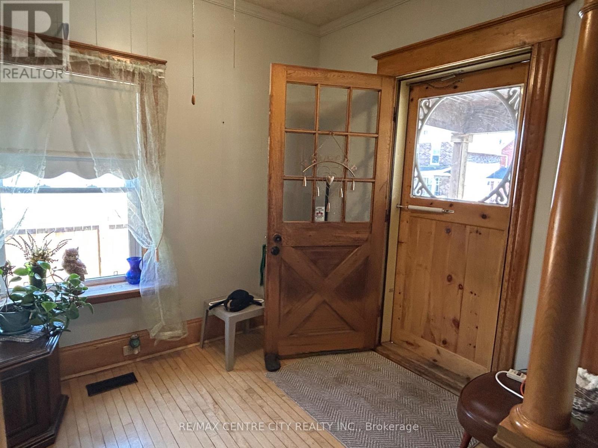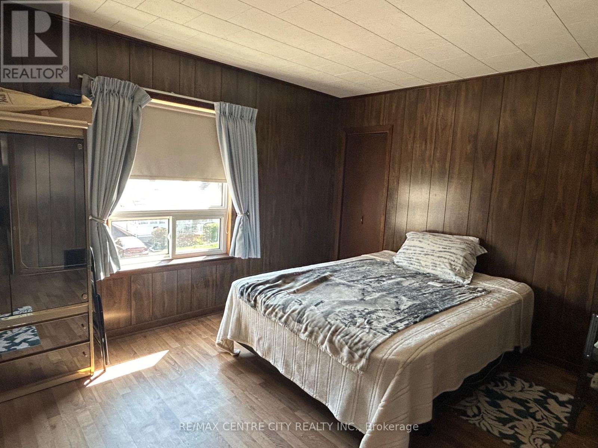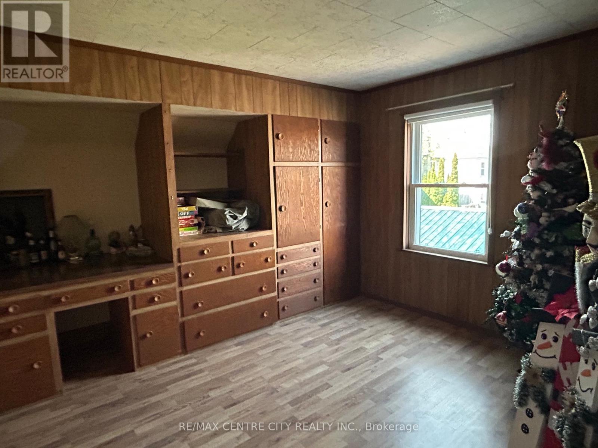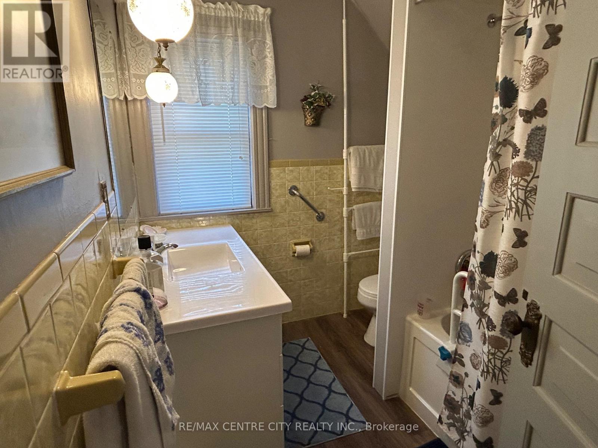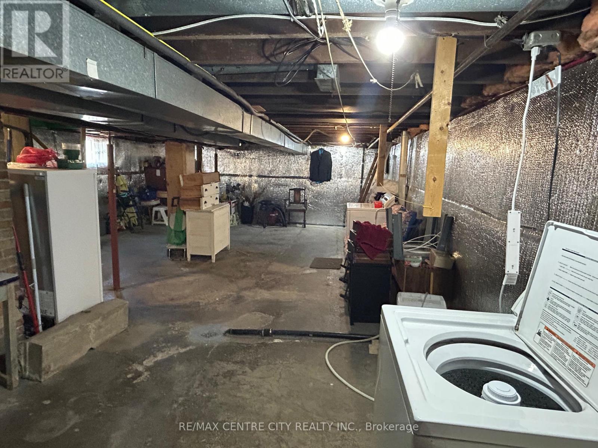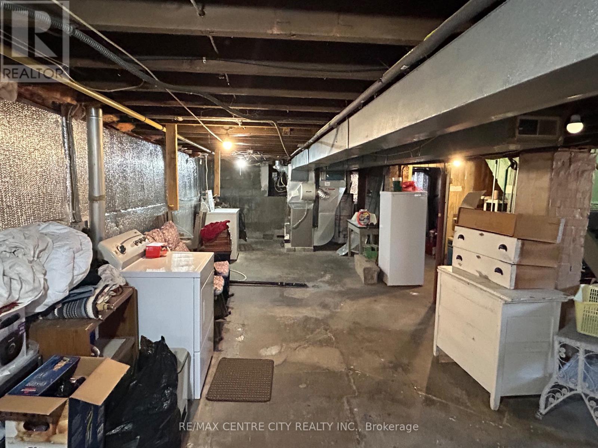87 Fifth Avenue St. Thomas, Ontario N5R 4E2
$399,900
Welcome home!! This well kept 1.5 storey home is perfect for the first time buyer or investor with large primary rooms on the main floor and a den perfect for an office or an extra main floor bedroom. On the second level you will find all 3 bedrooms and 4pc bathroom. This home has been updated over the years with newer windows, roof, furnace, A/C, front porch, bath tub, advanced basement system for a dry basement. On the outside of the home you will find a single detached garage and private yard. (id:50886)
Property Details
| MLS® Number | X12098802 |
| Property Type | Single Family |
| Community Name | St. Thomas |
| Equipment Type | Water Heater |
| Features | Flat Site, Sump Pump |
| Parking Space Total | 5 |
| Rental Equipment Type | Water Heater |
Building
| Bathroom Total | 2 |
| Bedrooms Above Ground | 3 |
| Bedrooms Total | 3 |
| Appliances | Dryer, Stove, Washer, Refrigerator |
| Basement Development | Unfinished |
| Basement Type | N/a (unfinished) |
| Construction Style Attachment | Detached |
| Cooling Type | Central Air Conditioning |
| Exterior Finish | Aluminum Siding |
| Foundation Type | Block |
| Half Bath Total | 1 |
| Heating Fuel | Natural Gas |
| Heating Type | Forced Air |
| Stories Total | 2 |
| Size Interior | 1,500 - 2,000 Ft2 |
| Type | House |
| Utility Water | Municipal Water |
Parking
| Detached Garage | |
| Garage |
Land
| Acreage | No |
| Sewer | Sanitary Sewer |
| Size Depth | 90 Ft |
| Size Frontage | 35 Ft |
| Size Irregular | 35 X 90 Ft |
| Size Total Text | 35 X 90 Ft |
| Zoning Description | R3 |
Rooms
| Level | Type | Length | Width | Dimensions |
|---|---|---|---|---|
| Second Level | Primary Bedroom | 4.103 m | 3.091 m | 4.103 m x 3.091 m |
| Second Level | Bedroom | 3.17 m | 3.63 m | 3.17 m x 3.63 m |
| Second Level | Bedroom 3 | 3.45 m | 3.6 m | 3.45 m x 3.6 m |
| Main Level | Foyer | 3.63 m | 2.29 m | 3.63 m x 2.29 m |
| Main Level | Living Room | 3.47 m | 4.92 m | 3.47 m x 4.92 m |
| Main Level | Dining Room | 3.42 m | 4.91 m | 3.42 m x 4.91 m |
| Main Level | Den | 3.03 m | 4.64 m | 3.03 m x 4.64 m |
| Main Level | Kitchen | 3.88 m | 2.28 m | 3.88 m x 2.28 m |
https://www.realtor.ca/real-estate/28203280/87-fifth-avenue-st-thomas-st-thomas
Contact Us
Contact us for more information
Cody Hodgins
Broker
(519) 633-1000
Damian Steele
Salesperson
(519) 633-1000

