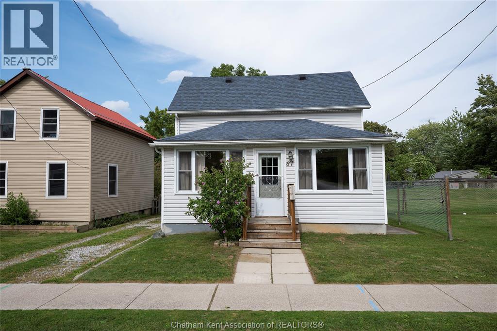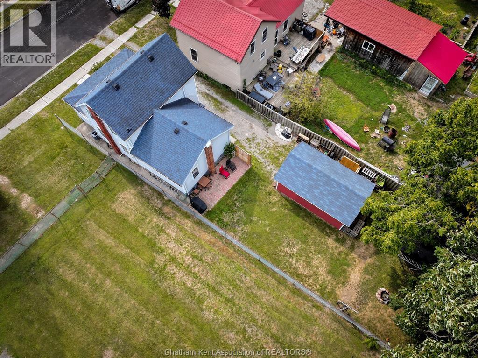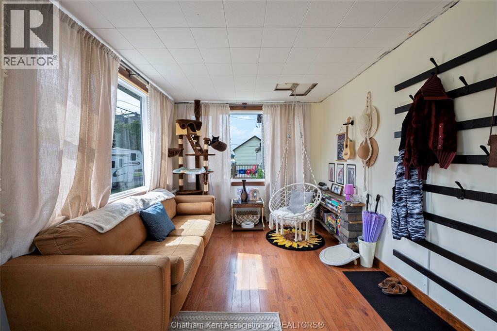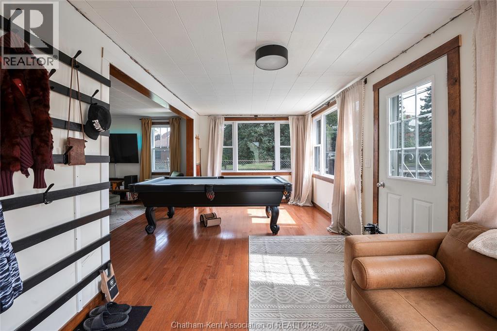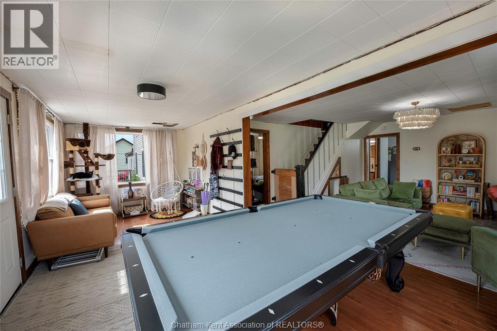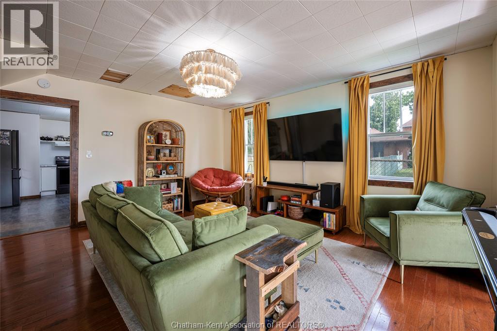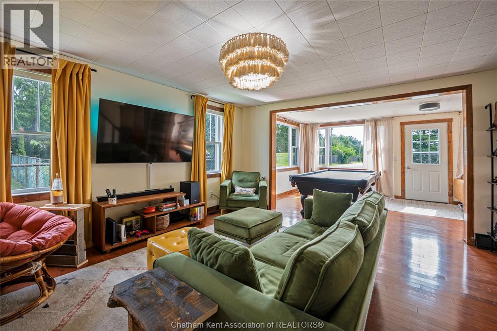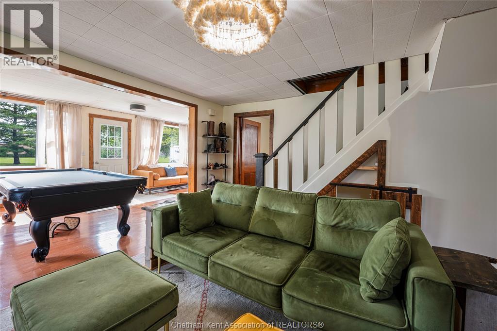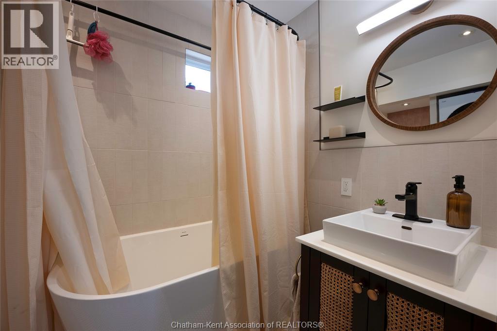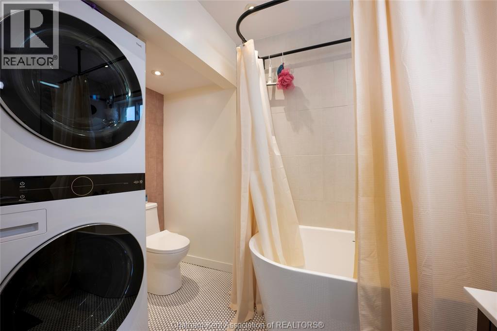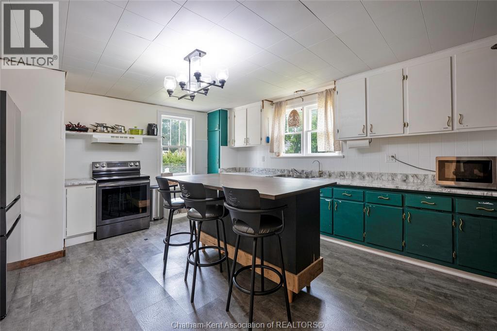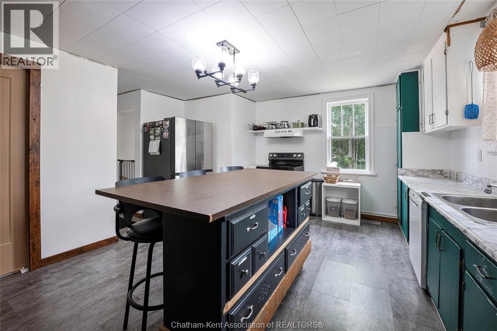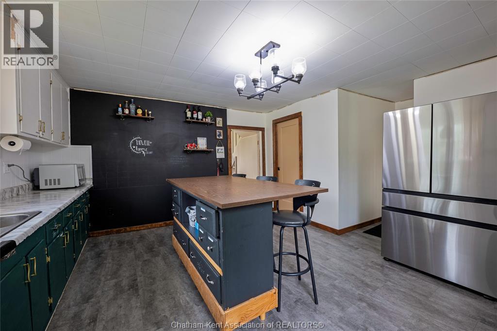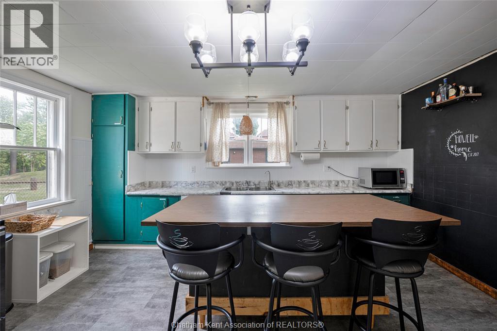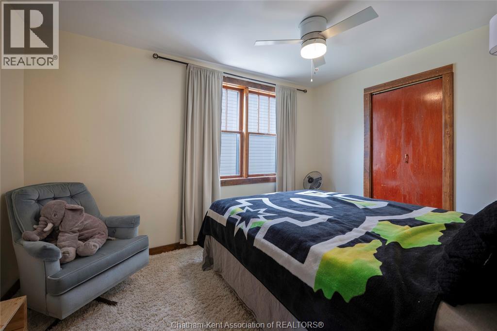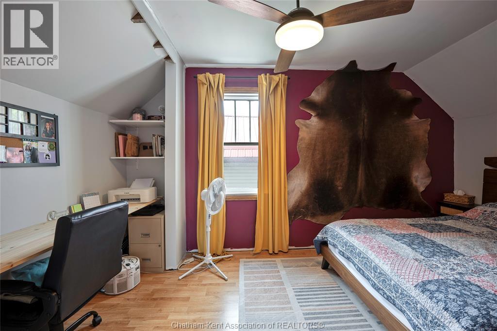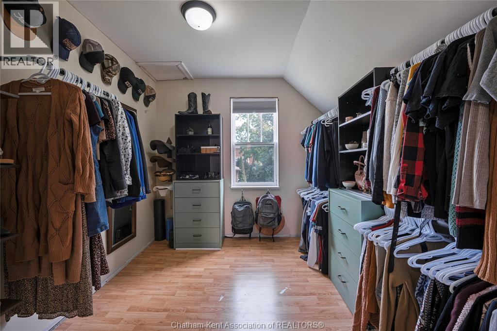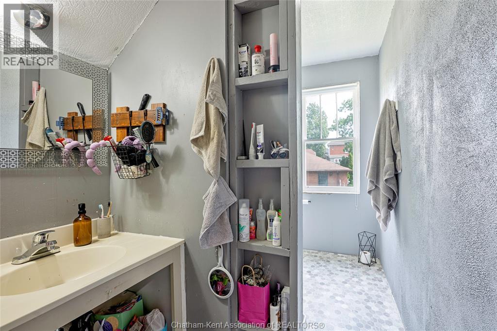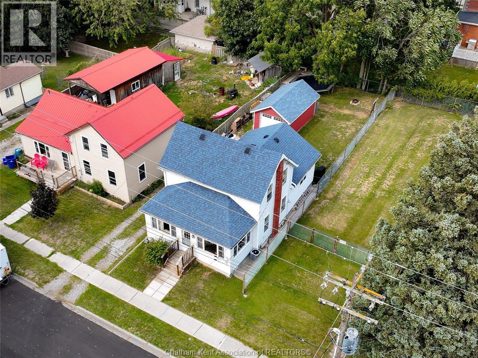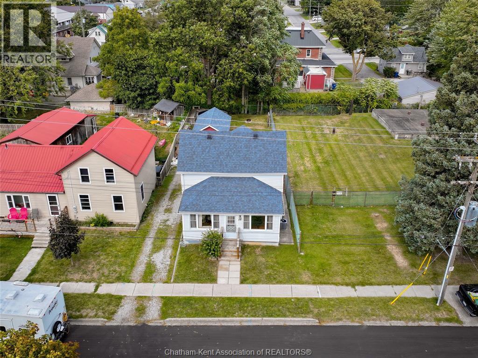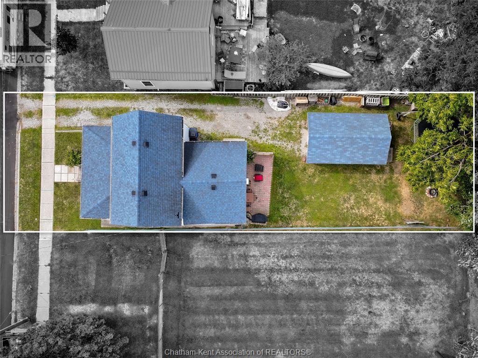87 George Street Blenheim, Ontario N0P 1A0
$330,000
Welcome to 87 George Street in the heart of Blenheim — a charming and affordable home offering incredible value and potential! This spacious 3-bedroom, 2-bathroom property is ideal for families, first-time buyers, or savvy investors looking to get into the market. Inside, you’ll find a bright, open-concept main floor with plenty of natural light pouring in, creating a warm and welcoming space perfect for entertaining or relaxing. The main-floor bedroom adds convenience, while the newly renovated full bathroom brings modern style and comfort. The large kitchen is a standout feature, boasting an island with included stools, providing the perfect hub for casual meals or gatherings. Upstairs, you’ll find two additional bedrooms and a second full bath, offering privacy and flexibility for families or guests. The full, unfinished basement is insulated and ready for your vision—whether that’s extra living space, a workshop, or storage. Additional highlights include a single detached garage, a water softener and purifier system, and no neighbours across the street or to the south, offering rare privacy and a peaceful setting. With its fantastic layout, and stylish updates already in place, this home has the potential to become an absolute showstopper with just a few personal touches. Whether you're looking to settle into a quiet community or invest in a property with upside, 87 George St delivers unbeatable value. Don’t miss your chance to own this hidden gem in a friendly neighbourhood close to parks, schools, and amenities. (id:50886)
Property Details
| MLS® Number | 25022802 |
| Property Type | Single Family |
| Features | Gravel Driveway |
Building
| Bathroom Total | 2 |
| Bedrooms Above Ground | 3 |
| Bedrooms Total | 3 |
| Constructed Date | 1900 |
| Construction Style Attachment | Detached |
| Cooling Type | Central Air Conditioning |
| Exterior Finish | Aluminum/vinyl |
| Flooring Type | Hardwood, Laminate, Cushion/lino/vinyl |
| Foundation Type | Concrete |
| Heating Fuel | Natural Gas |
| Heating Type | Forced Air, Furnace |
| Stories Total | 2 |
| Type | House |
Parking
| Garage |
Land
| Acreage | No |
| Fence Type | Fence |
| Landscape Features | Landscaped |
| Size Irregular | 38.7 X 112.4 / 0.099 Ac |
| Size Total Text | 38.7 X 112.4 / 0.099 Ac|under 1/4 Acre |
| Zoning Description | Res |
Rooms
| Level | Type | Length | Width | Dimensions |
|---|---|---|---|---|
| Second Level | 3pc Bathroom | Measurements not available | ||
| Second Level | Primary Bedroom | 8 ft ,2 in | 12 ft ,6 in | 8 ft ,2 in x 12 ft ,6 in |
| Second Level | Bedroom | 8 ft ,1 in | 8 ft ,11 in | 8 ft ,1 in x 8 ft ,11 in |
| Basement | Storage | Measurements not available | ||
| Basement | Utility Room | Measurements not available | ||
| Main Level | 4pc Bathroom | Measurements not available | ||
| Main Level | Bedroom | 8 ft ,5 in | 12 ft | 8 ft ,5 in x 12 ft |
| Main Level | Living Room | 13 ft | 14 ft ,7 in | 13 ft x 14 ft ,7 in |
| Main Level | Family Room | 8 ft ,5 in | 21 ft | 8 ft ,5 in x 21 ft |
| Main Level | Kitchen | 12 ft | 16 ft | 12 ft x 16 ft |
https://www.realtor.ca/real-estate/28834498/87-george-street-blenheim
Contact Us
Contact us for more information
Jackie Patterson
Broker
63 Talbot St. W.
Blenheim, Ontario N0P 1A0
(519) 676-2022

