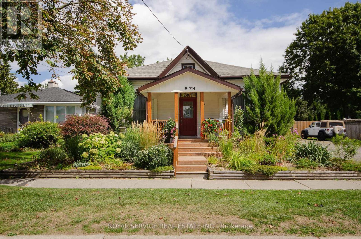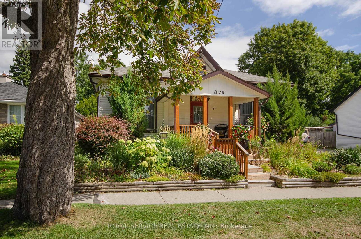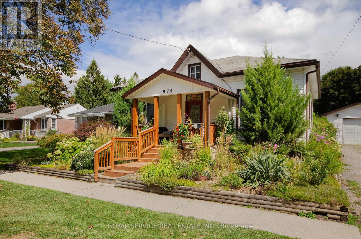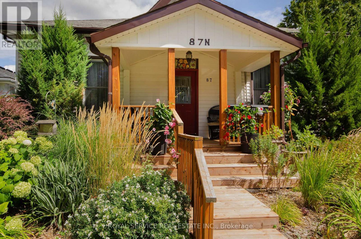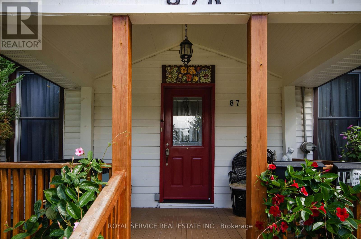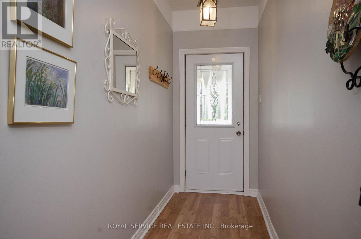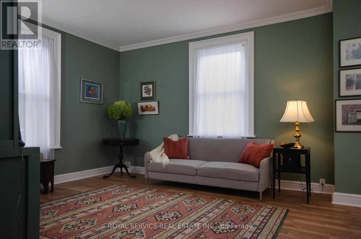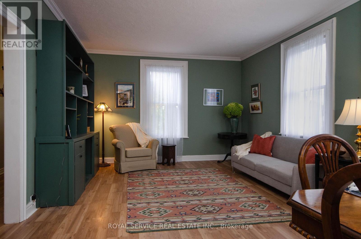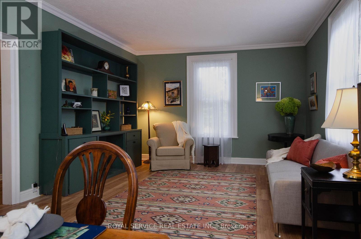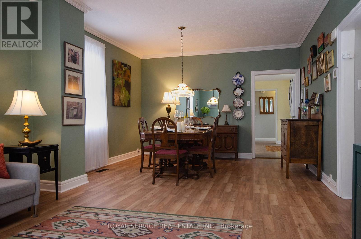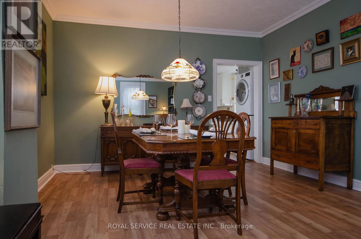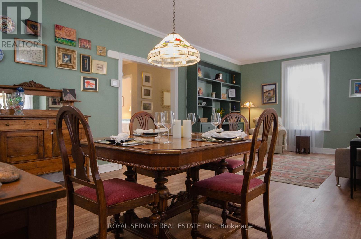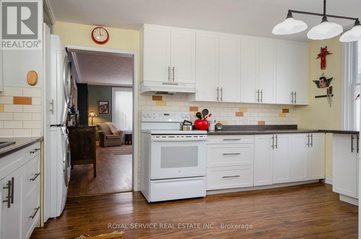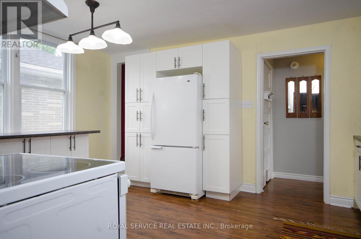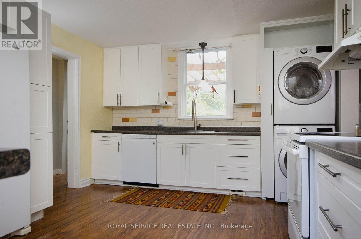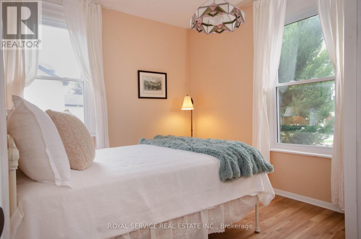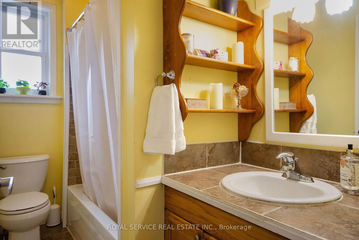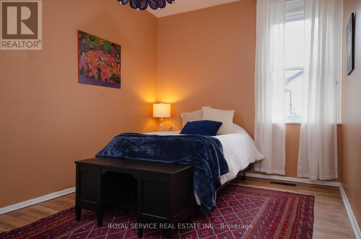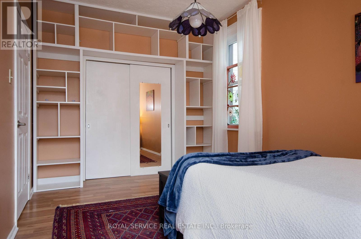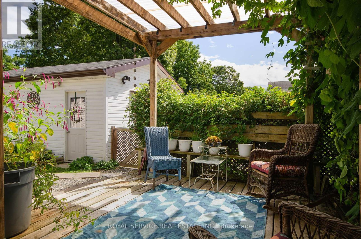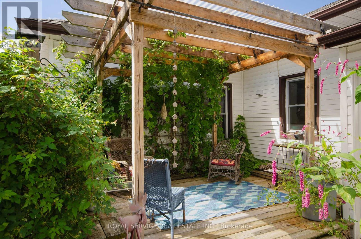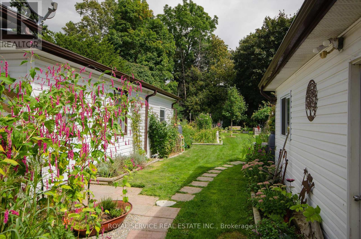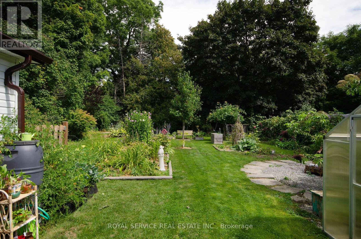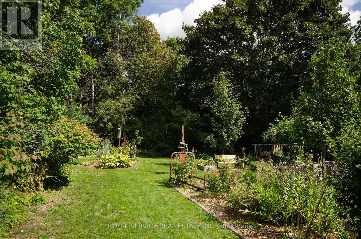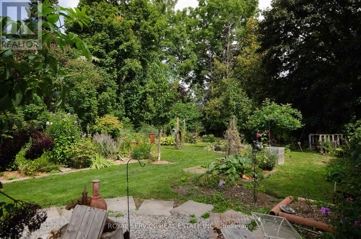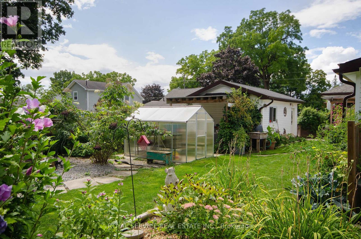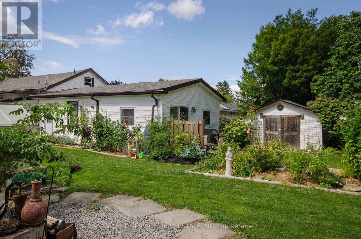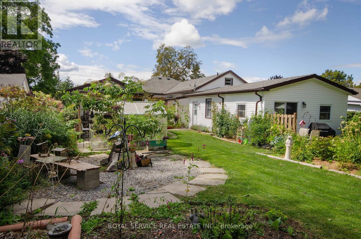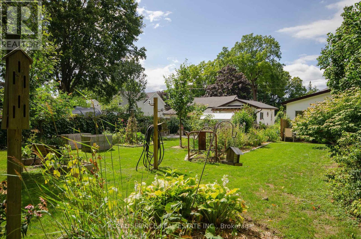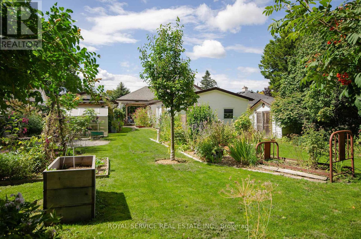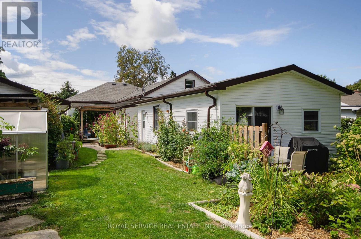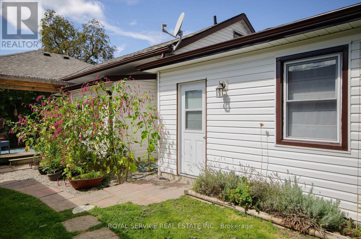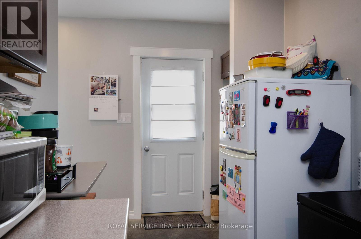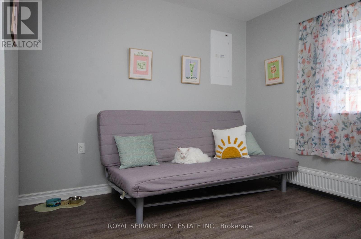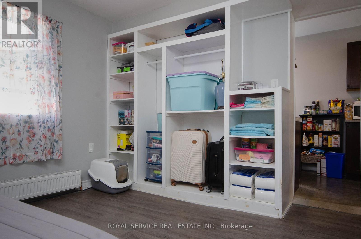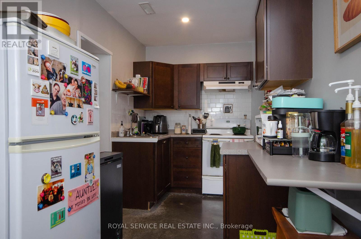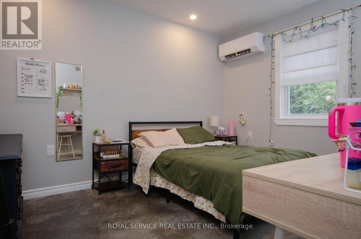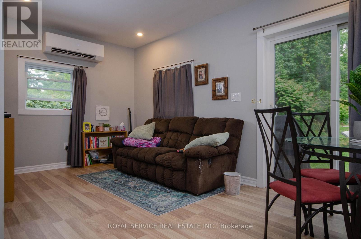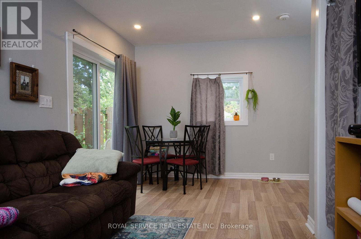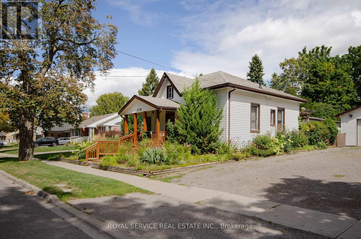87 Hope Street N Port Hope, Ontario L1A 2N8
$699,000
A circa 1853 Ontario Cottage on a deep lot with fabulous gardens. A welcoming front porch entrance to the house leads to an excellent floor plan with a large open living and dining room and then to a big bright updated kitchen. 2 nice sized bedrooms, high ceilings, newer windows and doors and a stairway to 2 loft rooms. A clean, dry basement with new furnace in 2022 and a detached garage added in 2013. A bonus 1 bedroom fully self contained apartment was added in 2017 with hot water radiant heat and 2 heat/A/C pumps, currently tenanted. A well maintained home with consistent updates almost every year for the past 19 years. A lovely comfortable home perfect for retirees or a young family who appreciate the income from the separate apartment. (id:50886)
Open House
This property has open houses!
1:00 pm
Ends at:3:00 pm
Property Details
| MLS® Number | X12407399 |
| Property Type | Single Family |
| Community Name | Port Hope |
| Community Features | School Bus |
| Features | Carpet Free, Gazebo |
| Parking Space Total | 7 |
| Structure | Deck, Porch, Greenhouse, Shed |
Building
| Bathroom Total | 1 |
| Bedrooms Above Ground | 2 |
| Bedrooms Total | 2 |
| Age | 100+ Years |
| Appliances | Water Heater, Central Vacuum, Dishwasher, Dryer, Stove, Washer, Refrigerator |
| Basement Development | Unfinished |
| Basement Type | N/a (unfinished) |
| Construction Style Attachment | Detached |
| Cooling Type | Central Air Conditioning |
| Exterior Finish | Vinyl Siding |
| Flooring Type | Hardwood |
| Foundation Type | Poured Concrete, Stone, Block |
| Heating Fuel | Natural Gas |
| Heating Type | Forced Air |
| Stories Total | 2 |
| Size Interior | 700 - 1,100 Ft2 |
| Type | House |
| Utility Water | Municipal Water |
Parking
| Detached Garage | |
| Garage |
Land
| Acreage | No |
| Fence Type | Fenced Yard |
| Landscape Features | Landscaped |
| Sewer | Sanitary Sewer |
| Size Depth | 194 Ft ,7 In |
| Size Frontage | 58 Ft |
| Size Irregular | 58 X 194.6 Ft |
| Size Total Text | 58 X 194.6 Ft |
| Zoning Description | R1 |
Rooms
| Level | Type | Length | Width | Dimensions |
|---|---|---|---|---|
| Main Level | Living Room | 4.05 m | 4.35 m | 4.05 m x 4.35 m |
| Main Level | Dining Room | 4.35 m | 4.05 m | 4.35 m x 4.05 m |
| Main Level | Kitchen | 4.75 m | 3.66 m | 4.75 m x 3.66 m |
| Main Level | Bedroom | 4.75 m | 2.9 m | 4.75 m x 2.9 m |
| Main Level | Bedroom | 4.23 m | 3.35 m | 4.23 m x 3.35 m |
| Main Level | Bathroom | 1.83 m | 2.44 m | 1.83 m x 2.44 m |
Utilities
| Cable | Available |
| Electricity | Installed |
| Sewer | Installed |
https://www.realtor.ca/real-estate/28870804/87-hope-street-n-port-hope-port-hope
Contact Us
Contact us for more information
Julie Parker
Salesperson
www.julieparker.ca/
42 Walton Street
Port Hope, Ontario L1A 1N1
(905) 885-7627
(905) 885-7640
www.royalservice.ca/

