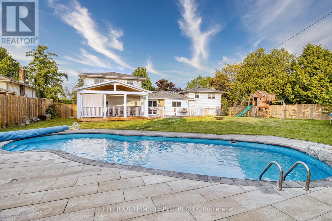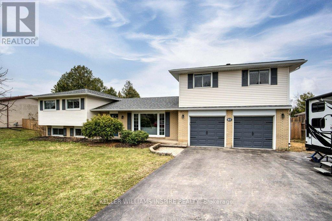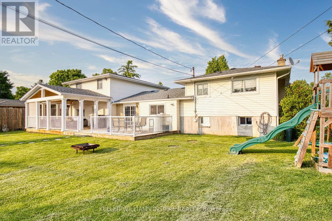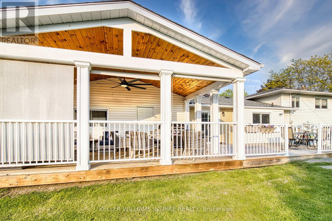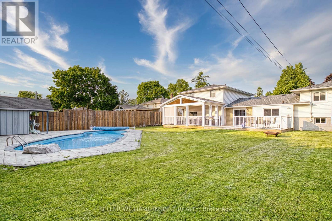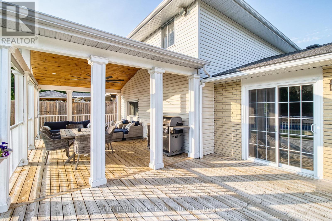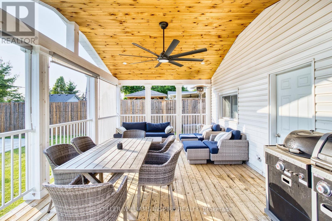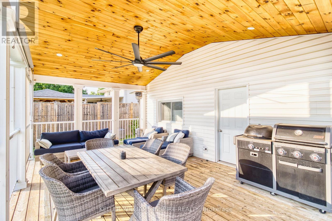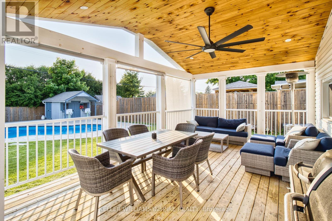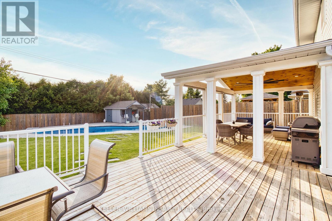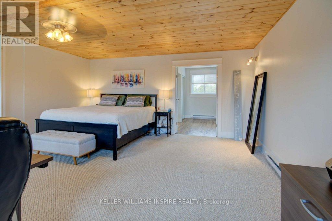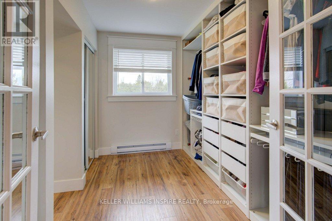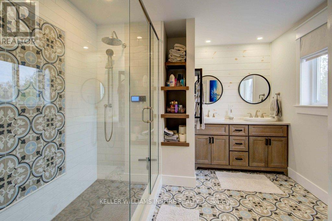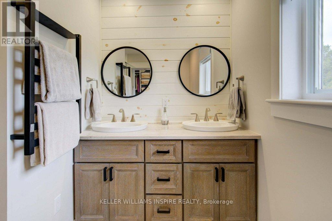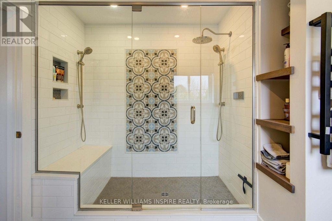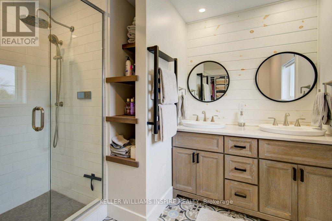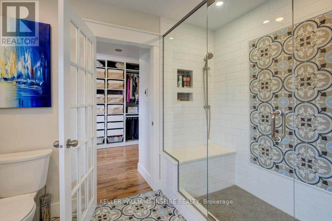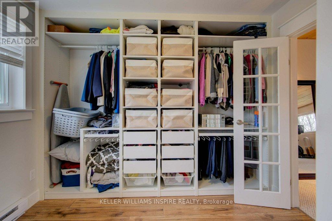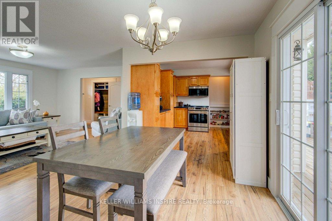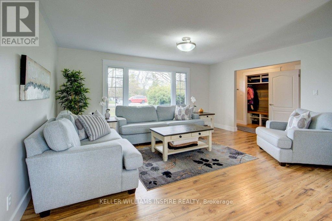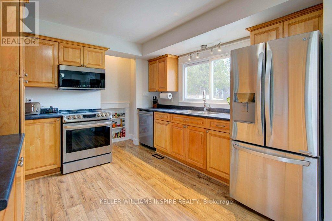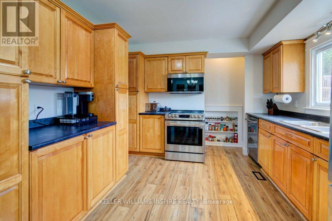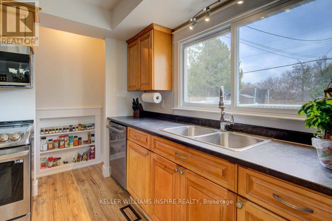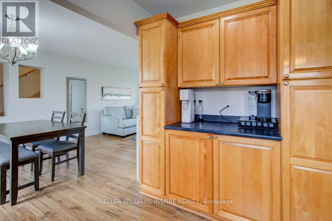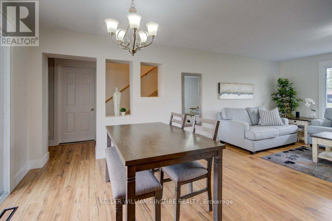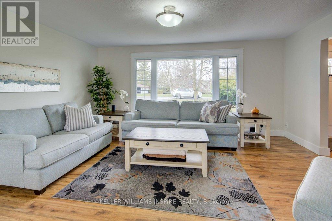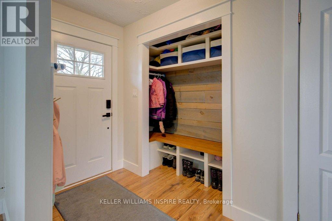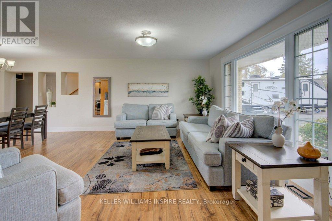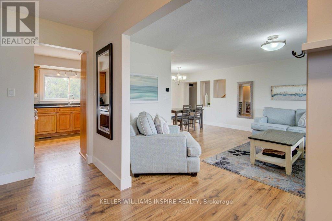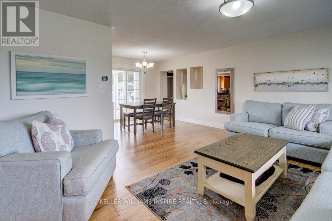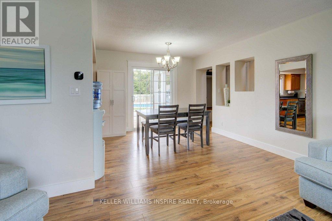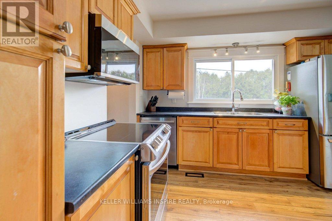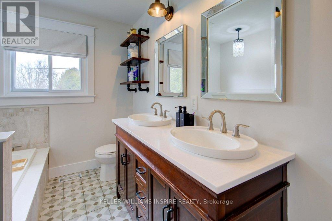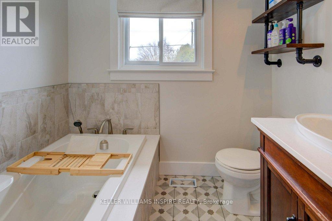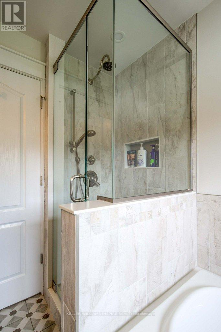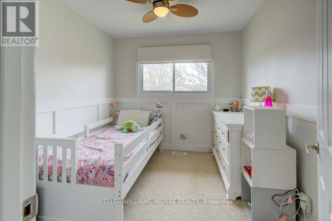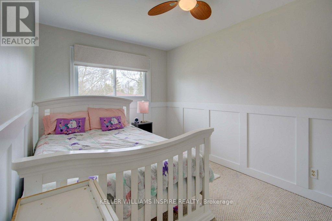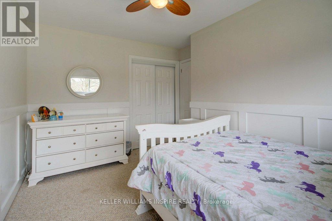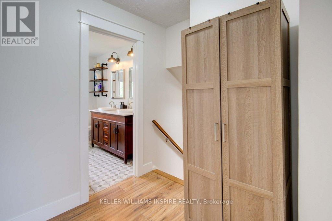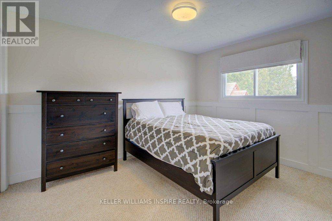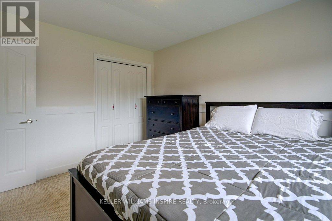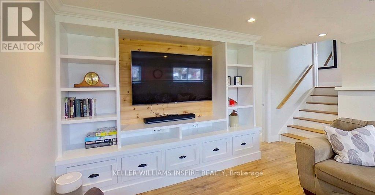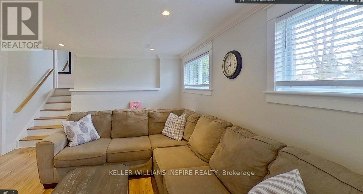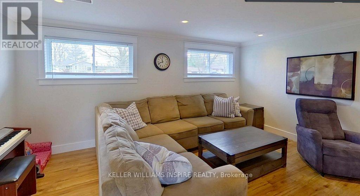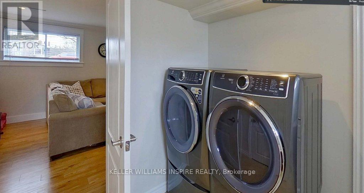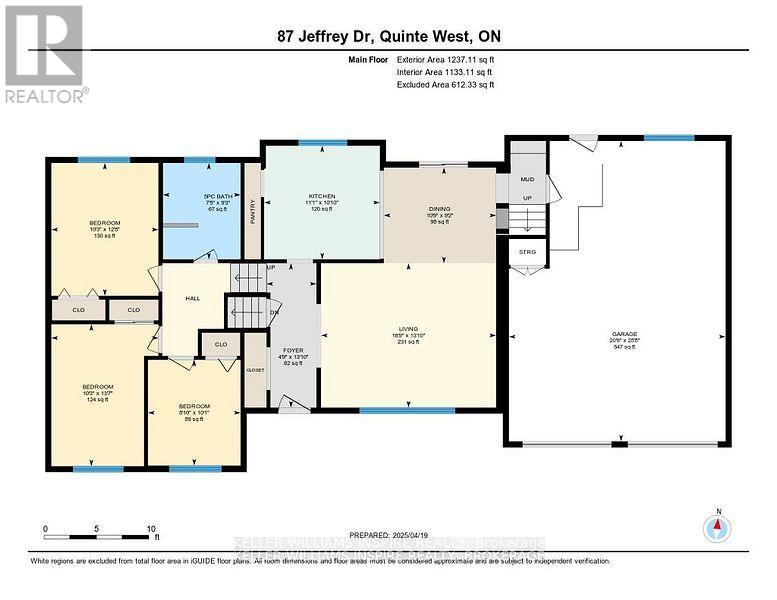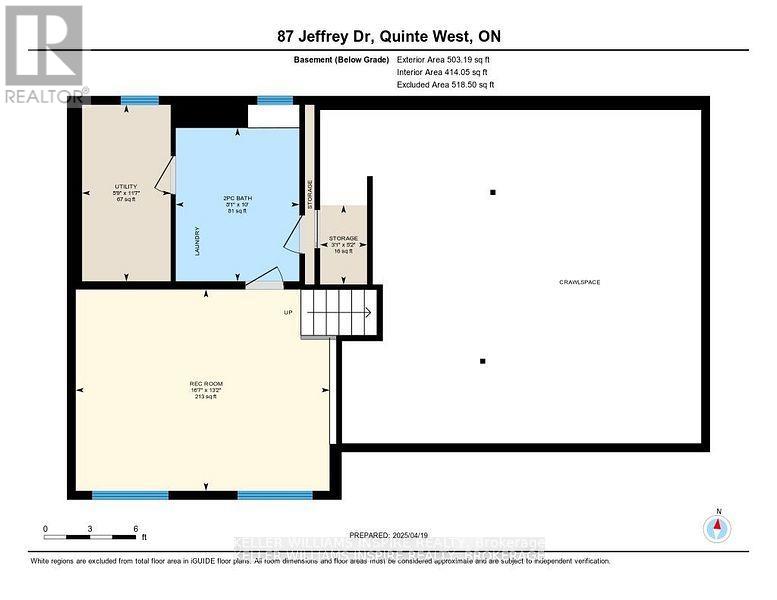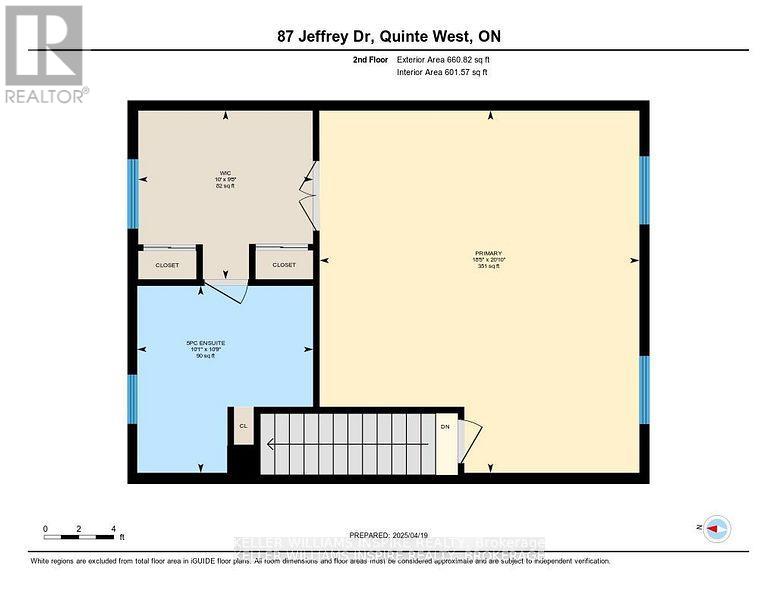87 Jeffrey Drive Quinte West, Ontario K8V 5P8
$739,900
Welcome to 87 Jeffrey Drive Where Comfort Meets Country Charm! Discover your dream home in this beautifully renovated 4-bedroom, 3-bathroom gem, nestled on an expansive 100 x 150 lot in a peaceful rural setting. This home features a luxurious master suite that is one of a kind, your personal sanctuary, complete with a spa-like ensuite featuring a glass walk-in shower, double sinks, digital temperature controls, a heated towel rack, and a custom walk-in closet!! Just minutes from Belleville, Trenton, and the stunning beaches and wineries of Prince Edward County, this home offers the perfect blend of relaxed country living and modern convenience. Step inside and fall in love with the fresh, stylish updates throughout from freshly painted walls to sleek modern finishes. The bright and welcoming main floor includes a spacious kitchen and dining area, a comfortable living room perfect for gathering with loved ones and friends, and a versatile lower level ideal for a family room, home office, or playroom. But the real magic happens outside your very own backyard paradise awaits! Imagine summer days spent lounging by the heated saltwater pool, hosting BBQs in the beautifully designed outdoor living spaces, and watching the kids explore and play in the generous yard. Move-in ready and brimming with thoughtful upgrades, this is more than just a house it's a lifestyle. Don't miss your chance to call one of Quinte Wests most desirable rural communities home. Welcome to 87 Jeffrey Drive where every day feels like a getaway. (id:50886)
Open House
This property has open houses!
2:00 pm
Ends at:4:00 pm
Property Details
| MLS® Number | X12376274 |
| Property Type | Single Family |
| Community Name | Sidney Ward |
| Amenities Near By | Schools, Park |
| Community Features | School Bus |
| Features | Flat Site |
| Parking Space Total | 8 |
| Pool Type | Inground Pool |
| Structure | Deck, Porch, Shed |
Building
| Bathroom Total | 3 |
| Bedrooms Above Ground | 4 |
| Bedrooms Total | 4 |
| Age | 31 To 50 Years |
| Appliances | Water Heater, Dryer, Garage Door Opener, Stove, Washer, Window Coverings, Refrigerator |
| Basement Type | Full |
| Construction Style Attachment | Detached |
| Construction Style Split Level | Sidesplit |
| Cooling Type | Central Air Conditioning |
| Exterior Finish | Vinyl Siding, Brick |
| Foundation Type | Block |
| Half Bath Total | 1 |
| Heating Fuel | Natural Gas |
| Heating Type | Forced Air |
| Size Interior | 1,500 - 2,000 Ft2 |
| Type | House |
| Utility Water | Drilled Well |
Parking
| Attached Garage | |
| Garage |
Land
| Acreage | No |
| Fence Type | Fenced Yard |
| Land Amenities | Schools, Park |
| Sewer | Septic System |
| Size Depth | 150 Ft |
| Size Frontage | 100 Ft |
| Size Irregular | 100 X 150 Ft |
| Size Total Text | 100 X 150 Ft|under 1/2 Acre |
| Zoning Description | Spr-2 |
Rooms
| Level | Type | Length | Width | Dimensions |
|---|---|---|---|---|
| Second Level | Bedroom 2 | 3.08 m | 2.7 m | 3.08 m x 2.7 m |
| Second Level | Bedroom 3 | 4.13 m | 3.12 m | 4.13 m x 3.12 m |
| Second Level | Bedroom 4 | 3.87 m | 3.12 m | 3.87 m x 3.12 m |
| Third Level | Primary Bedroom | 6.34 m | 5.6 m | 6.34 m x 5.6 m |
| Basement | Utility Room | 3.52 m | 1.77 m | 3.52 m x 1.77 m |
| Basement | Family Room | 5.06 m | 4.01 m | 5.06 m x 4.01 m |
| Basement | Laundry Room | 3.06 m | 2.46 m | 3.06 m x 2.46 m |
| Ground Level | Living Room | 4.2 m | 5.1 m | 4.2 m x 5.1 m |
| Ground Level | Kitchen | 3.31 m | 3.37 m | 3.31 m x 3.37 m |
| Ground Level | Foyer | 4.2 m | 1.45 m | 4.2 m x 1.45 m |
| Ground Level | Dining Room | 2.79 m | 3.28 m | 2.79 m x 3.28 m |
Utilities
| Cable | Installed |
| Electricity | Installed |
https://www.realtor.ca/real-estate/28803990/87-jeffrey-drive-quinte-west-sidney-ward-sidney-ward
Contact Us
Contact us for more information
Maureen Mccartney
Broker of Record
www.kwinspire.ca/
1504 Hwy 37
Belleville, Ontario K0K 1V0
(613) 548-5885

