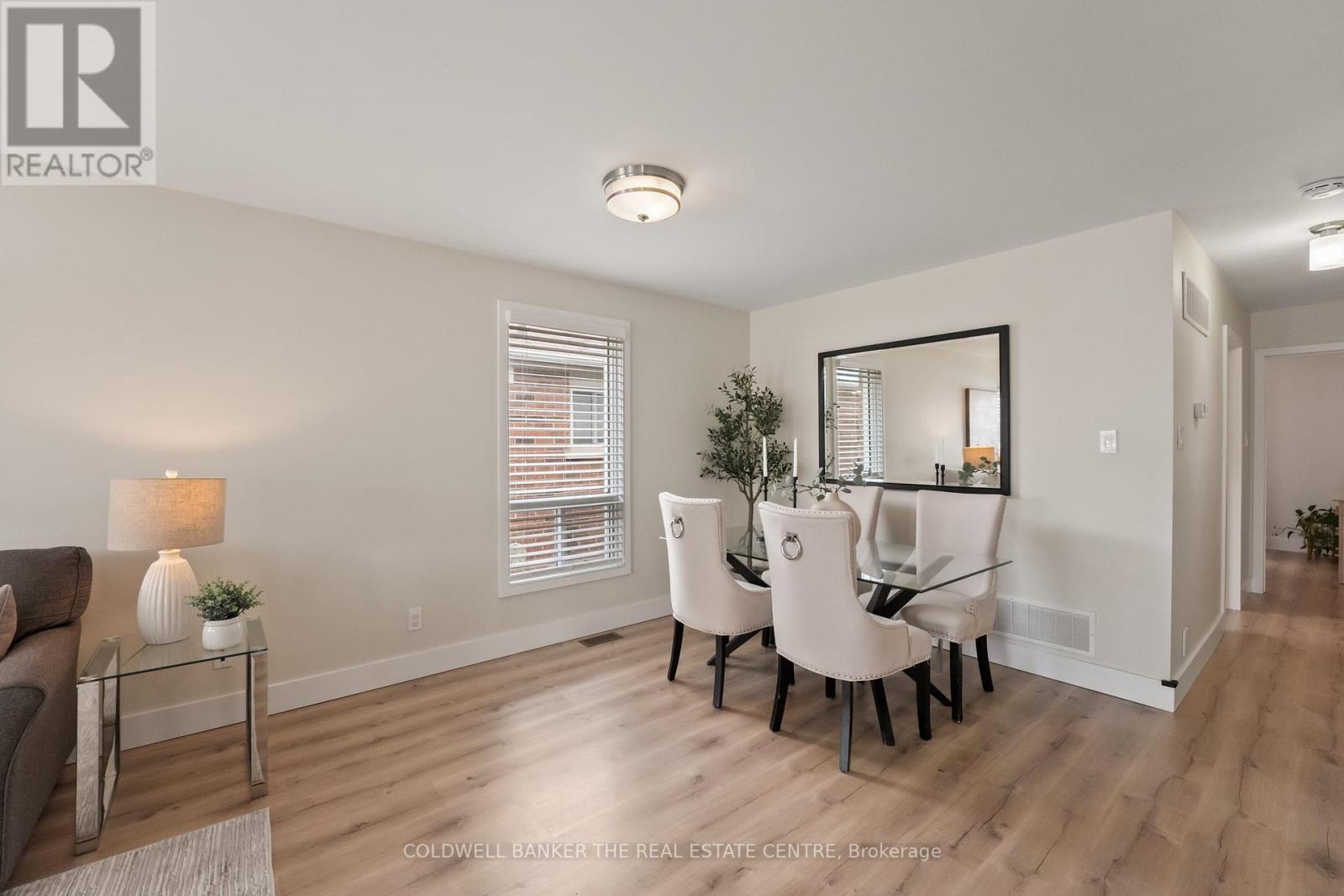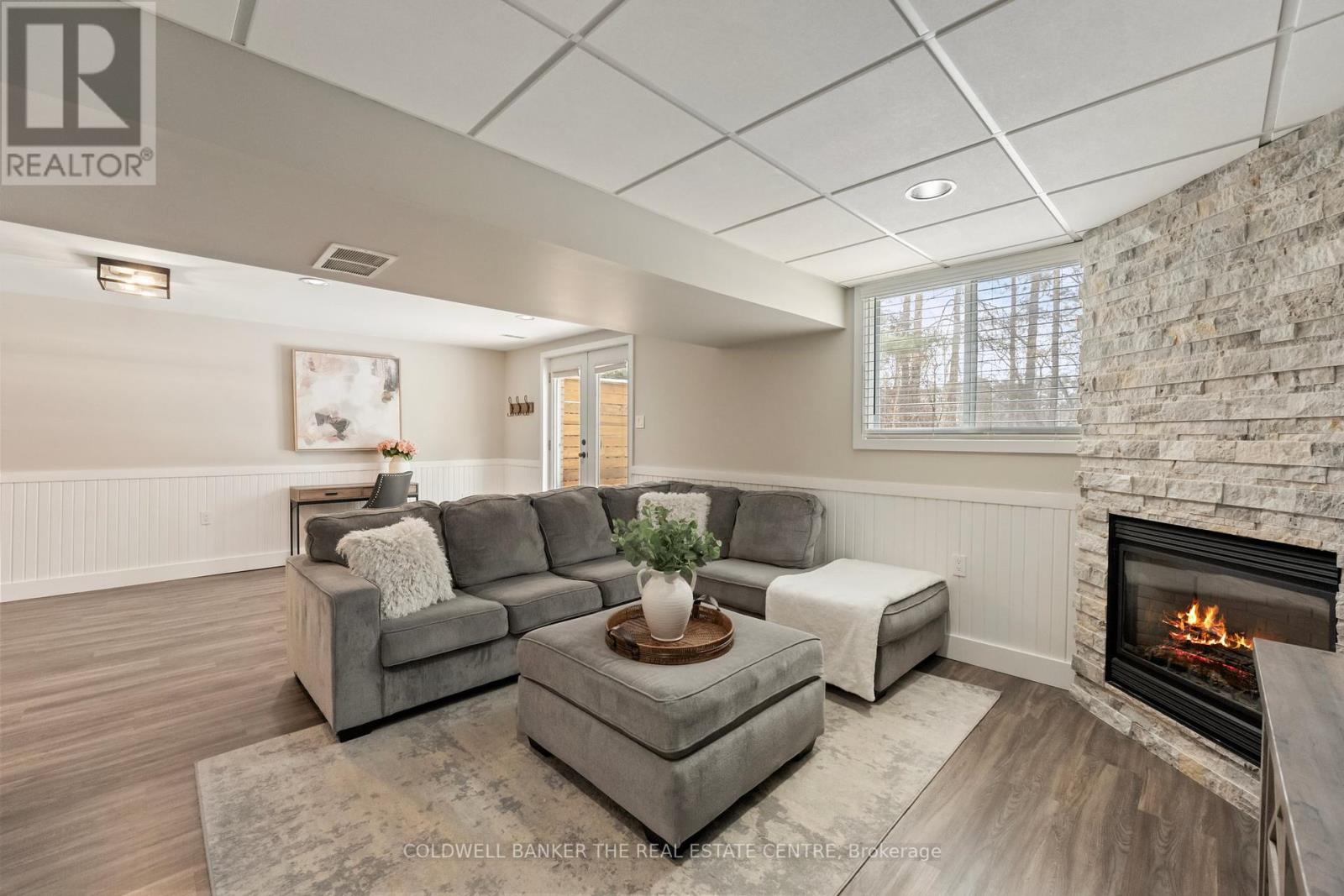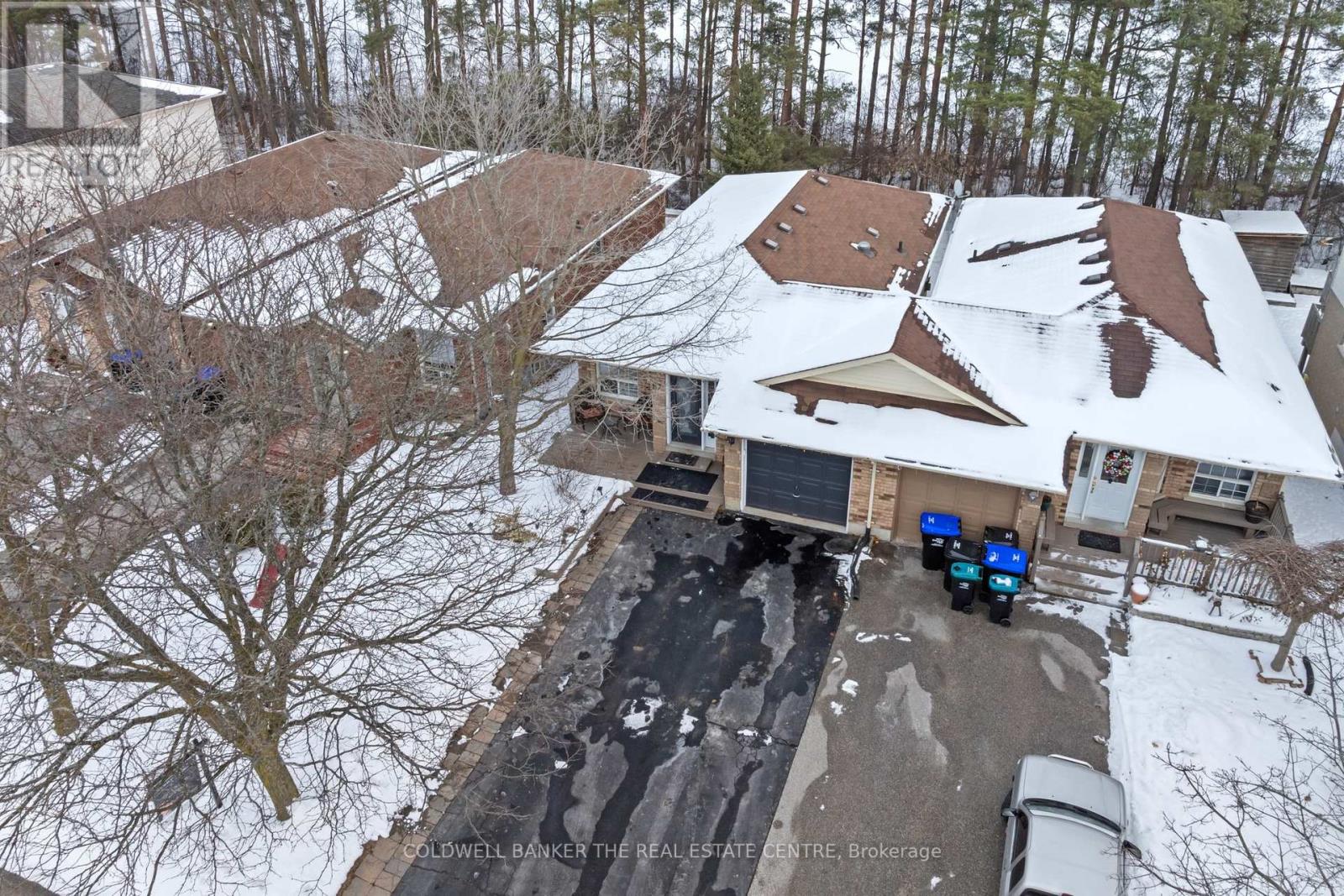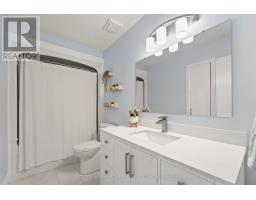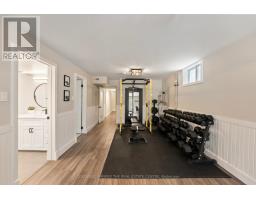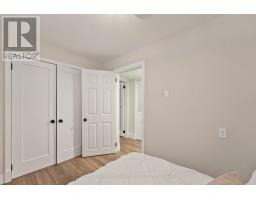87 Kate Aitken Crescent New Tecumseth, Ontario L0G 1A0
$759,000
If you've been waiting for the perfect home, your wait is over! This move-in-ready gem has over $100k in recent upgrades and checks all the boxes. The main floor features a beautifully upgraded kitchen with quartz countertops, refaced cupboards, a solar tube light, and brand-new appliances (2023). The open-concept living and dining area is flooded with natural light, creating a warm and inviting space. With three spacious bedrooms and an updated bathroom with a quartz countertop, the main floor is both functional and stylish. The lower level offers incredible in-law potential, upgraded bathroom with quartz countertop, complete with a bedroom, a cozy gas fireplace, a renovated laundry room, and a walk-out to your private backyard that backs onto open space. Recent updates include vinyl flooring (2020), a new furnace (2024), and an upgraded electrical panel (2022). Extras like fresh paint, laminate flooring (2022), smooth ceilings, a new deck with privacy fences (2024), a double-wide driveway (sealed in 2024), and no sidewalks add even more value to this home. Located in a family-friendly neighborhood and ideal for commuters, this home offers easy access to Highways 400, 27, and 9. Don't miss your chance to own this private and peaceful retreat. Schedule your showing today! **** EXTRAS **** GDO, Closet Organizers, New Furnace 2024, New Deck with Privacy Fences 2024, Smoothed Ceilings, Quartz Counter Tops in both Bathroom and Kitchen, Walk-out Basement, Double Wide Driveway, Refaced Kitchen, and so much more (id:50886)
Property Details
| MLS® Number | N11922680 |
| Property Type | Single Family |
| Community Name | Beeton |
| ParkingSpaceTotal | 5 |
| Structure | Porch, Deck |
Building
| BathroomTotal | 2 |
| BedroomsAboveGround | 3 |
| BedroomsBelowGround | 1 |
| BedroomsTotal | 4 |
| Appliances | Water Heater |
| ArchitecturalStyle | Bungalow |
| BasementDevelopment | Finished |
| BasementFeatures | Walk Out |
| BasementType | N/a (finished) |
| ConstructionStyleAttachment | Link |
| CoolingType | Central Air Conditioning |
| ExteriorFinish | Brick |
| FireplacePresent | Yes |
| FlooringType | Laminate |
| FoundationType | Poured Concrete |
| HeatingFuel | Natural Gas |
| HeatingType | Forced Air |
| StoriesTotal | 1 |
| SizeInterior | 699.9943 - 1099.9909 Sqft |
| Type | House |
| UtilityWater | Municipal Water |
Parking
| Attached Garage |
Land
| Acreage | No |
| Sewer | Sanitary Sewer |
| SizeDepth | 114 Ft ,3 In |
| SizeFrontage | 31 Ft ,2 In |
| SizeIrregular | 31.2 X 114.3 Ft |
| SizeTotalText | 31.2 X 114.3 Ft|under 1/2 Acre |
| ZoningDescription | R2 |
Rooms
| Level | Type | Length | Width | Dimensions |
|---|---|---|---|---|
| Lower Level | Recreational, Games Room | 7.09 m | 3.98 m | 7.09 m x 3.98 m |
| Lower Level | Laundry Room | 3.16 m | 3.34 m | 3.16 m x 3.34 m |
| Lower Level | Bedroom 4 | 2.52 m | 3.52 m | 2.52 m x 3.52 m |
| Lower Level | Exercise Room | 3.63 m | 5.2 m | 3.63 m x 5.2 m |
| Main Level | Foyer | 1.74 m | 1.23 m | 1.74 m x 1.23 m |
| Main Level | Living Room | 4.52 m | 3.62 m | 4.52 m x 3.62 m |
| Main Level | Dining Room | 3.68 m | 3.04 m | 3.68 m x 3.04 m |
| Main Level | Kitchen | 3.41 m | 3.06 m | 3.41 m x 3.06 m |
| Main Level | Bedroom | 3.31 m | 3.64 m | 3.31 m x 3.64 m |
| Main Level | Bedroom 2 | 3.68 m | 2.55 m | 3.68 m x 2.55 m |
| Main Level | Bedroom 3 | 2.6 m | 2.52 m | 2.6 m x 2.52 m |
Utilities
| Cable | Available |
| Sewer | Available |
https://www.realtor.ca/real-estate/27800169/87-kate-aitken-crescent-new-tecumseth-beeton-beeton
Interested?
Contact us for more information
Kristina Wilton
Salesperson
425 Davis Dr
Newmarket, Ontario L3Y 2P1
Lisa Carter
Salesperson
425 Davis Dr
Newmarket, Ontario L3Y 2P1







