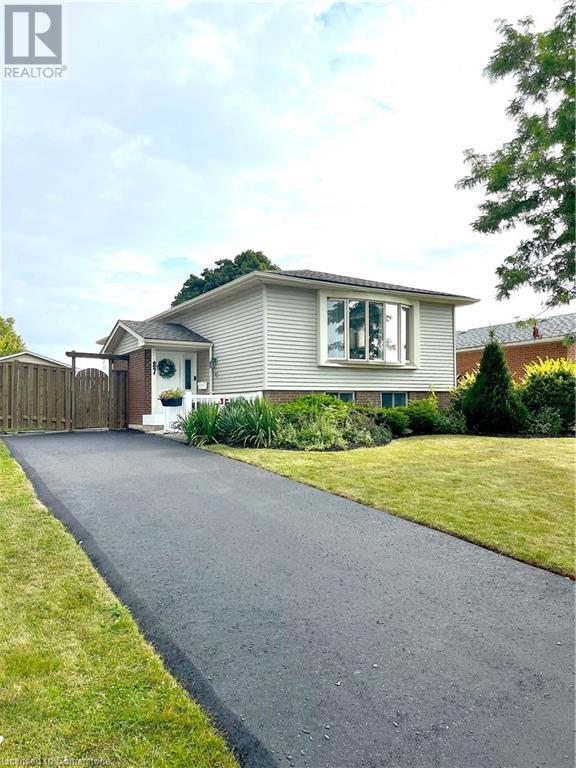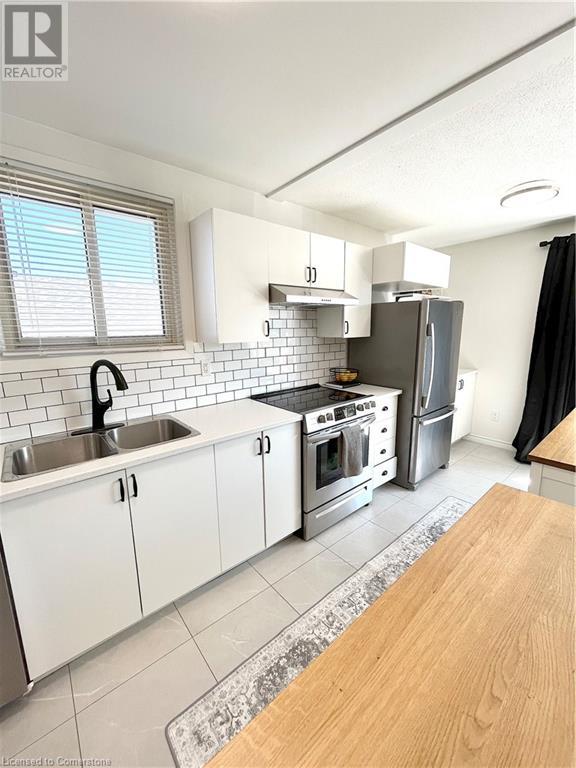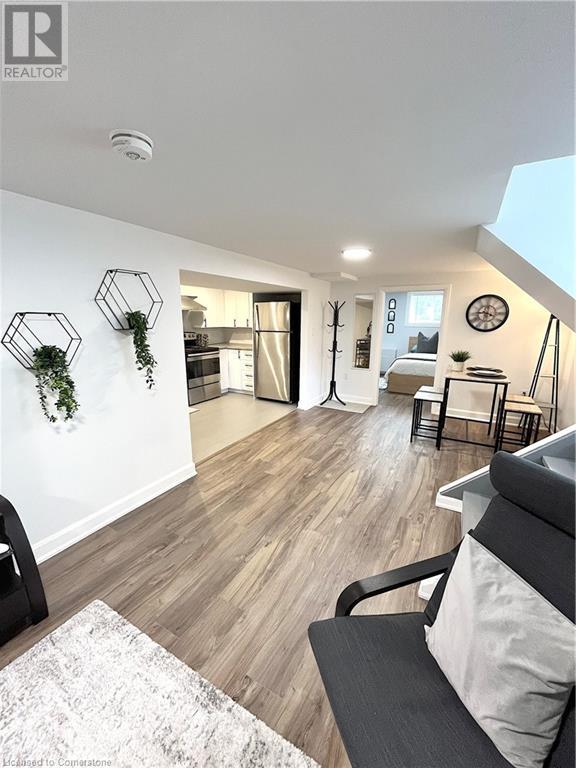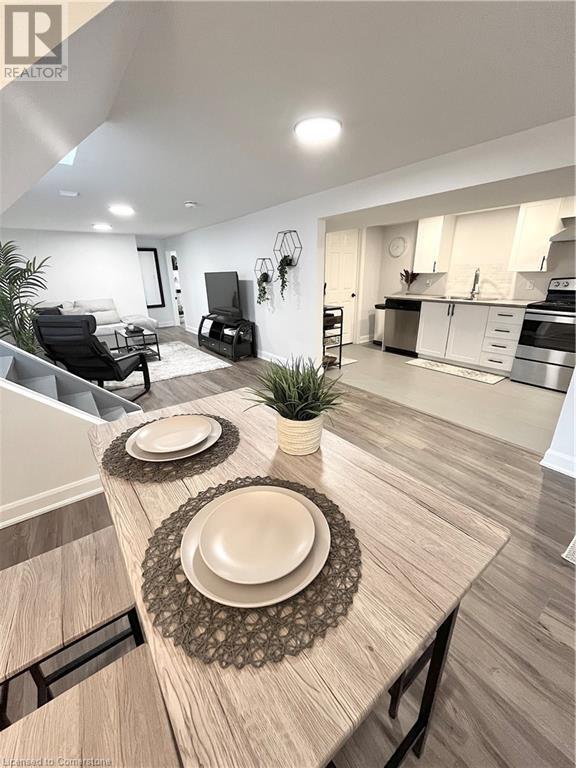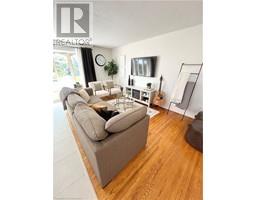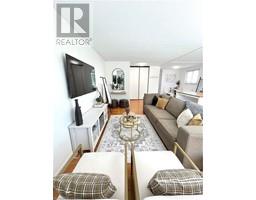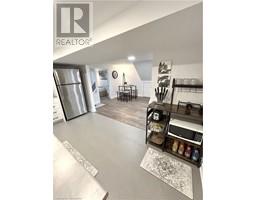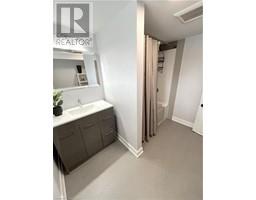87 Locheed Drive Hamilton, Ontario L8T 4L5
$774,999
ATTENTION DUAL FAMILY BUYERS SEEKING IN-LAW SUITE. This newly renovated (2023) duplex is not one to miss! Enjoy the open-concept main floor w/double kitchen islands and cozy built-in dining nook. Enter through separate entrance or pass through connecting door that leads to brand new lower unit with additional open-concept living area and oversized primary bedroom + second bedroom perfect for home office or nursery. **Basement ceiling insulated with Roxul soundproof insulation**. Then exit via the separate entrance to outdoor deck area covered by retractable awning (2018) steps from in-ground pool (3'-8') with new filter (2024), pump (2024), and liner replaced (2018). Furnace/air conditioner motor replaced (2018). Driveway recently repaved (September 2024). Walking distance to park + elementary school. RSA (id:50886)
Property Details
| MLS® Number | 40669065 |
| Property Type | Single Family |
| AmenitiesNearBy | Park, Schools |
| EquipmentType | Water Heater |
| Features | Paved Driveway, In-law Suite |
| ParkingSpaceTotal | 3 |
| PoolType | Inground Pool |
| RentalEquipmentType | Water Heater |
| Structure | Shed |
Building
| BathroomTotal | 2 |
| BedroomsAboveGround | 3 |
| BedroomsBelowGround | 2 |
| BedroomsTotal | 5 |
| Appliances | Dishwasher, Dryer, Refrigerator, Stove, Washer, Hood Fan, Window Coverings |
| ArchitecturalStyle | Raised Bungalow |
| BasementDevelopment | Finished |
| BasementType | Full (finished) |
| ConstructedDate | 1994 |
| ConstructionStyleAttachment | Detached |
| CoolingType | Central Air Conditioning |
| ExteriorFinish | Brick, Concrete, Vinyl Siding |
| HeatingFuel | Natural Gas |
| StoriesTotal | 1 |
| SizeInterior | 1056 Sqft |
| Type | House |
| UtilityWater | Municipal Water |
Land
| AccessType | Road Access |
| Acreage | No |
| FenceType | Fence |
| LandAmenities | Park, Schools |
| Sewer | Municipal Sewage System |
| SizeFrontage | 49 Ft |
| SizeTotalText | Under 1/2 Acre |
| ZoningDescription | Residential |
Rooms
| Level | Type | Length | Width | Dimensions |
|---|---|---|---|---|
| Basement | Storage | 11'3'' x 7'4'' | ||
| Basement | Bedroom | 8'3'' x 9'6'' | ||
| Basement | Primary Bedroom | 18'6'' x 10'9'' | ||
| Basement | 4pc Bathroom | Measurements not available | ||
| Basement | Dinette | 8'2'' x 10'8'' | ||
| Basement | Kitchen | 14'1'' x 7'6'' | ||
| Basement | Living Room | 13'10'' x 10'8'' | ||
| Main Level | Bedroom | 9'3'' x 11'4'' | ||
| Main Level | Bedroom | 7'5'' x 9'6'' | ||
| Main Level | Primary Bedroom | 9'2'' x 9'6'' | ||
| Main Level | 4pc Bathroom | Measurements not available | ||
| Main Level | Dinette | 7'6'' x 10'1'' | ||
| Main Level | Kitchen | 10'1'' x 16'4'' | ||
| Main Level | Living Room | 16'9'' x 9'0'' |
https://www.realtor.ca/real-estate/27580558/87-locheed-drive-hamilton
Interested?
Contact us for more information
Mary Stringer
Salesperson
8-662 Fennell Ave East
Hamilton, Ontario L8V 1V1

