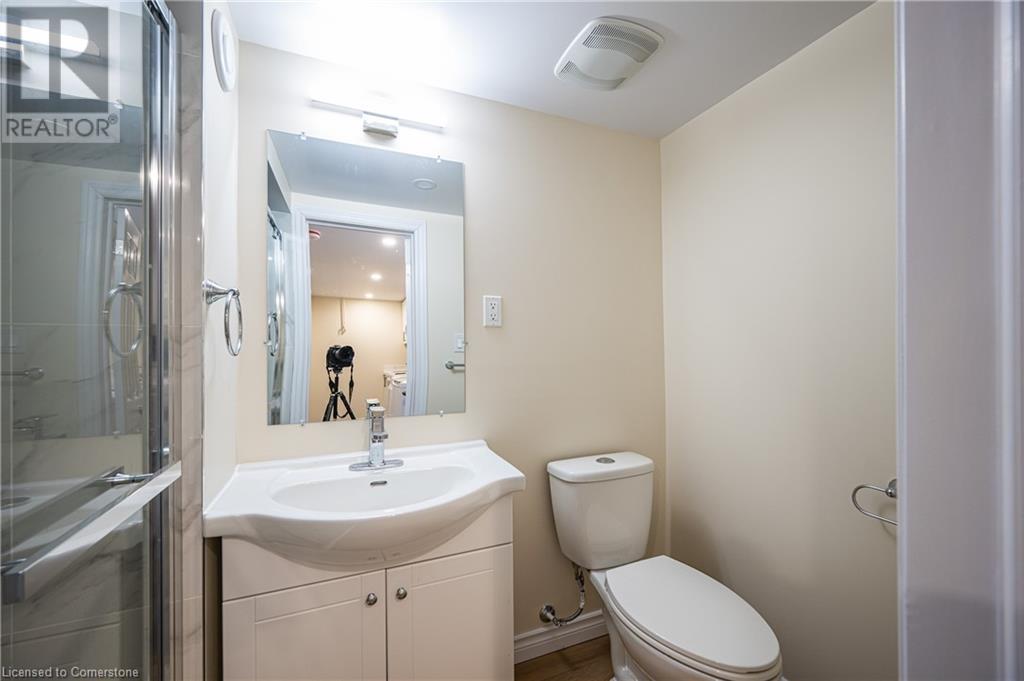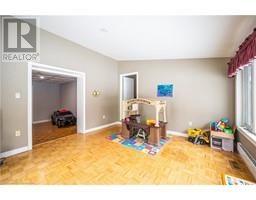87 Lorraine Avenue Unit# Back Kitchener, Ontario N2B 2N1
$1,500 Monthly
Welcome Home to 87 Lorraine Avenue! This affordable detached home is located in the desirable Grand River North neighborhood, known for its tree-lined streets. It’s the perfect opportunity to make this home completely your own—the possibilities are endless! The main floor features a spacious living room with expansive windows, a storage room, and a comfortable bedroom. Downstairs, the basement offers a cozy living area, a well-equipped kitchen, and a full bathroom. The main floor's living room is bathed in natural light through its large windows, while the basement also benefits from generous window space, creating an inviting atmosphere. (id:50886)
Property Details
| MLS® Number | 40696217 |
| Property Type | Single Family |
| Parking Space Total | 2 |
Building
| Bathroom Total | 1 |
| Bedrooms Above Ground | 1 |
| Bedrooms Total | 1 |
| Appliances | Dishwasher, Dryer, Refrigerator, Stove, Washer, Hood Fan, Window Coverings |
| Architectural Style | 2 Level |
| Basement Development | Finished |
| Basement Type | Full (finished) |
| Constructed Date | 1966 |
| Construction Style Attachment | Detached |
| Cooling Type | Central Air Conditioning |
| Exterior Finish | Brick, Concrete, Vinyl Siding |
| Heating Fuel | Electric, Natural Gas |
| Heating Type | Baseboard Heaters, Forced Air |
| Stories Total | 2 |
| Size Interior | 1,250 Ft2 |
| Type | House |
| Utility Water | Municipal Water |
Parking
| Attached Garage |
Land
| Acreage | No |
| Sewer | Municipal Sewage System |
| Size Depth | 120 Ft |
| Size Frontage | 55 Ft |
| Size Total Text | Under 1/2 Acre |
| Zoning Description | R2 |
Rooms
| Level | Type | Length | Width | Dimensions |
|---|---|---|---|---|
| Basement | Recreation Room | 19'9'' x 11'8'' | ||
| Basement | Kitchen | 19'0'' x 11'11'' | ||
| Basement | 3pc Bathroom | Measurements not available | ||
| Main Level | Bedroom | 12'8'' x 11'7'' | ||
| Main Level | Living Room | 16'8'' x 15'7'' | ||
| Main Level | Den | 11'10'' x 9'5'' |
https://www.realtor.ca/real-estate/27878882/87-lorraine-avenue-unit-back-kitchener
Contact Us
Contact us for more information
Lin Yao
Salesperson
(519) 208-9392
585 Queen St. S., Unit 101
Kitchener, Ontario N2G 4S4
(519) 279-6258
(519) 208-9392























