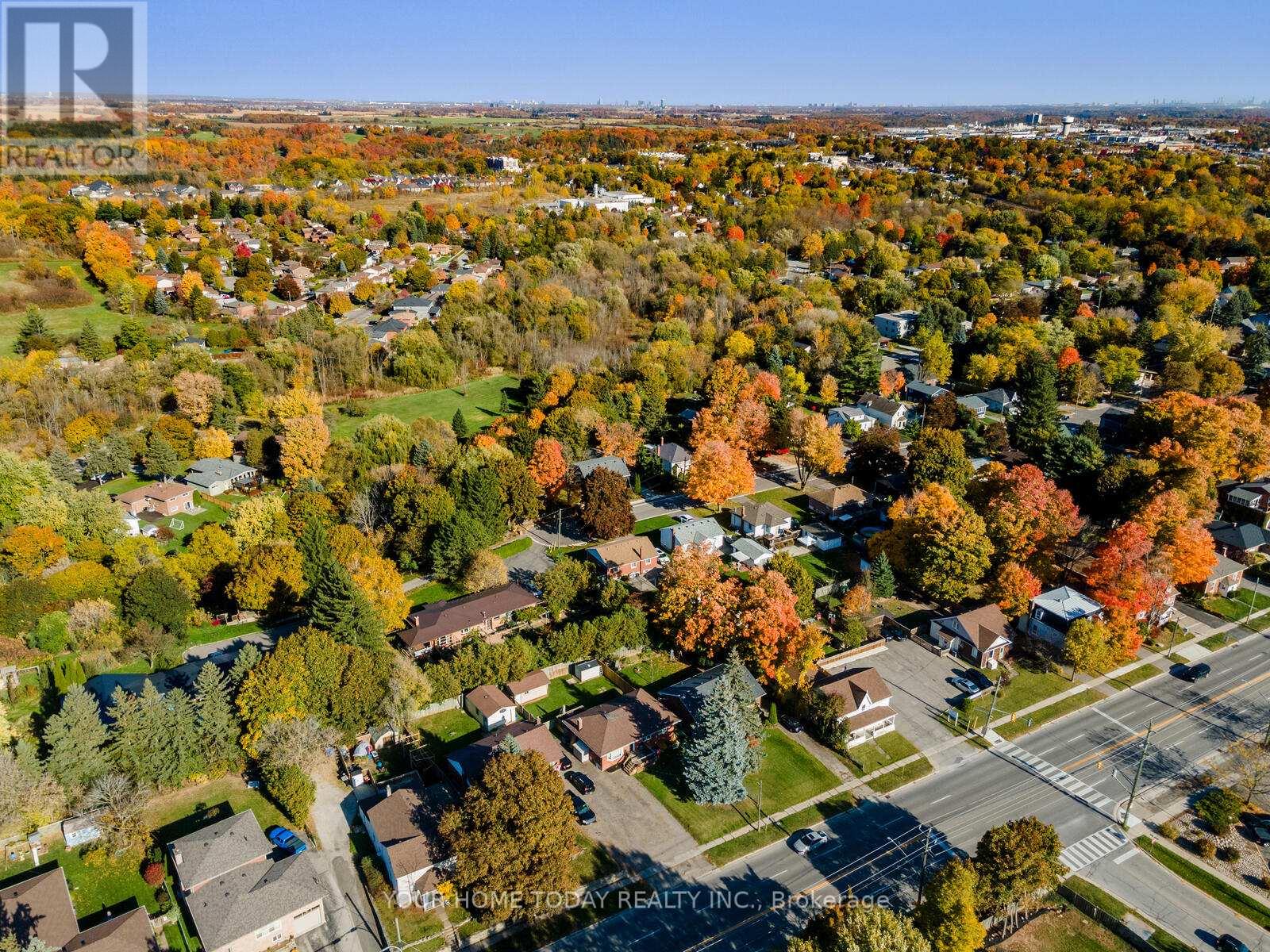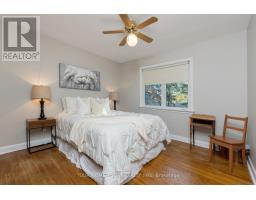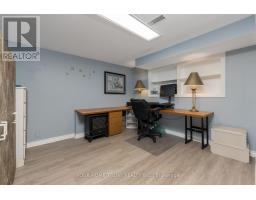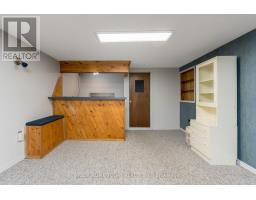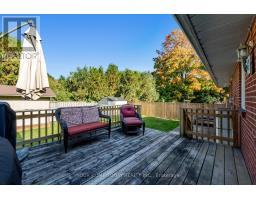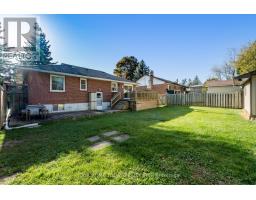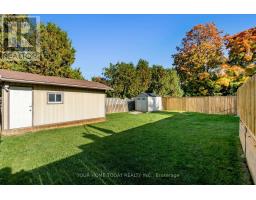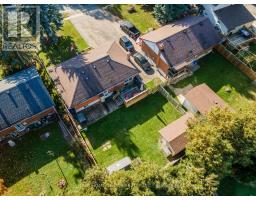87 Main Street N Halton Hills, Ontario L7G 3H5
$849,900
A large driveway with parking for 6 cars and an inviting front porch/deck welcome you into this 3+1-bedroom, 2-bathroom bungalow with separate access to the lower level (in-law potential). The freshly painted main level features sun-filled living and dining rooms with crown molding, hardwood flooring and walkout to large deck overlooking the extra deep fenced lot (130 ft.), mature grounds, 2 sheds and privacy galore backs on to large mature property! The kitchen is open to the dining room the perfect set up for family and friends and enjoys durable laminate flooring, wood cabinetry with crown and glass detail, stainless steel appliances, pantry and views over the lovely yard. Three bedrooms, all with hardwood, and an updated 4-piece bathroom complete the level. The lower level offers an office, rec room with dry bar, 4th bedroom, 3-piece bathroom, laundry and loads of storage/utility space. **** EXTRAS **** Great location for commuter!! Steps to downtown and all its amenities and close to schools, shops, parks, Go and more. (id:50886)
Property Details
| MLS® Number | W9504557 |
| Property Type | Single Family |
| Community Name | Georgetown |
| AmenitiesNearBy | Hospital, Park |
| ParkingSpaceTotal | 6 |
| Structure | Deck |
Building
| BathroomTotal | 2 |
| BedroomsAboveGround | 3 |
| BedroomsBelowGround | 1 |
| BedroomsTotal | 4 |
| Appliances | Water Heater, Water Softener, Dishwasher, Dryer, Freezer, Microwave, Refrigerator, Stove, Washer, Window Coverings |
| ArchitecturalStyle | Bungalow |
| BasementDevelopment | Finished |
| BasementFeatures | Separate Entrance |
| BasementType | N/a (finished) |
| ConstructionStyleAttachment | Detached |
| CoolingType | Central Air Conditioning |
| ExteriorFinish | Brick |
| FlooringType | Hardwood, Laminate, Carpeted, Vinyl |
| FoundationType | Unknown |
| HeatingFuel | Natural Gas |
| HeatingType | Forced Air |
| StoriesTotal | 1 |
| Type | House |
| UtilityWater | Municipal Water |
Land
| Acreage | No |
| FenceType | Fenced Yard |
| LandAmenities | Hospital, Park |
| Sewer | Sanitary Sewer |
| SizeDepth | 130 Ft |
| SizeFrontage | 53 Ft |
| SizeIrregular | 53 X 130 Ft |
| SizeTotalText | 53 X 130 Ft |
Rooms
| Level | Type | Length | Width | Dimensions |
|---|---|---|---|---|
| Basement | Recreational, Games Room | 7.9 m | 3.7 m | 7.9 m x 3.7 m |
| Basement | Office | 3.3 m | 3 m | 3.3 m x 3 m |
| Basement | Bedroom 4 | 3.7 m | 3.5 m | 3.7 m x 3.5 m |
| Ground Level | Living Room | 4.7 m | 3.9 m | 4.7 m x 3.9 m |
| Ground Level | Dining Room | 2.9 m | 2.5 m | 2.9 m x 2.5 m |
| Ground Level | Kitchen | 3.05 m | 2.9 m | 3.05 m x 2.9 m |
| Ground Level | Primary Bedroom | 3.4 m | 3.2 m | 3.4 m x 3.2 m |
| Ground Level | Bedroom 2 | 3 m | 2.69 m | 3 m x 2.69 m |
| Ground Level | Bedroom 3 | 2.9 m | 2.69 m | 2.9 m x 2.69 m |
https://www.realtor.ca/real-estate/27567190/87-main-street-n-halton-hills-georgetown-georgetown
Interested?
Contact us for more information
Raymond Chesher
Broker of Record
13394 Highway 7
Halton Hills, Ontario L7G 4S4







































