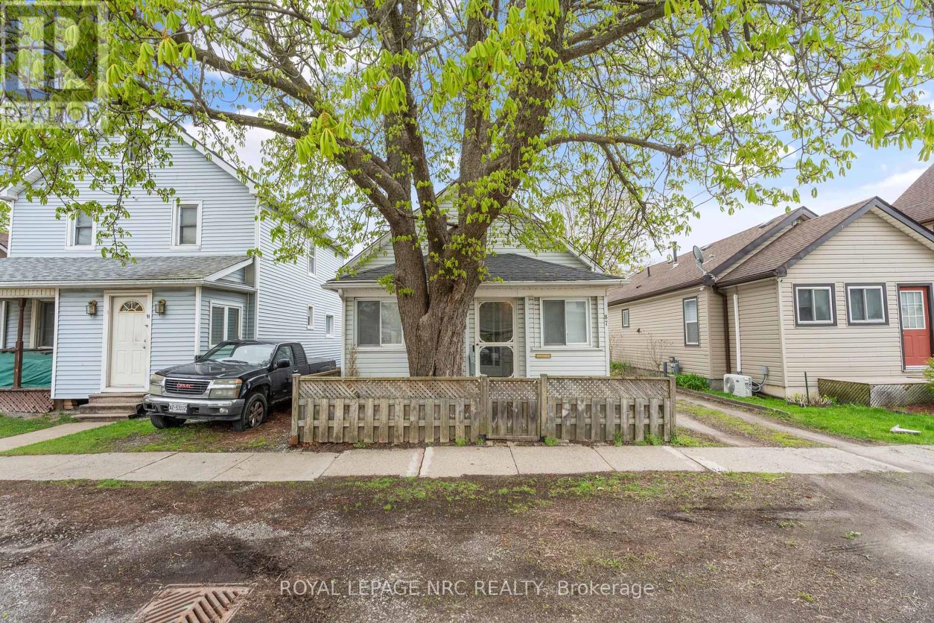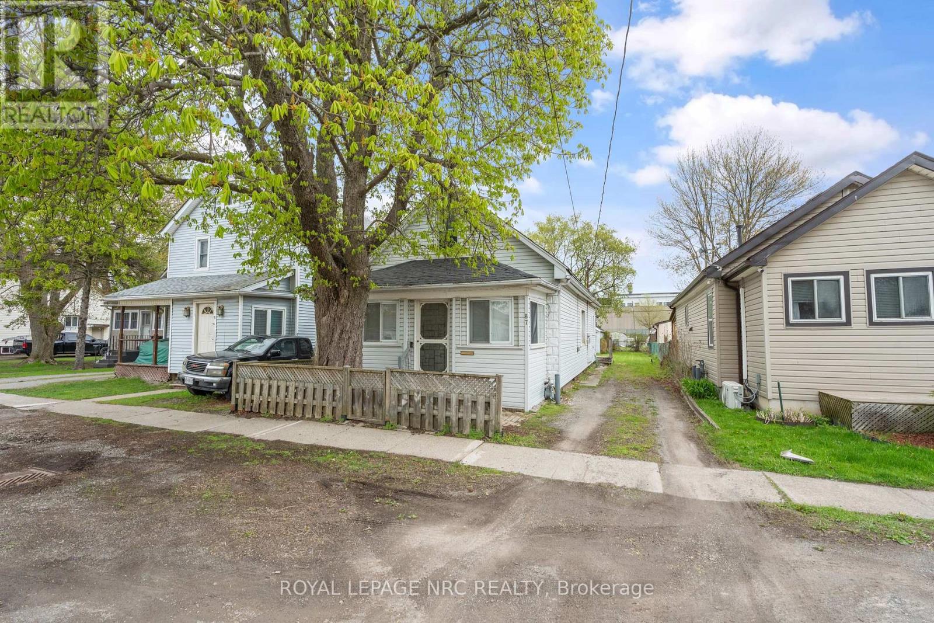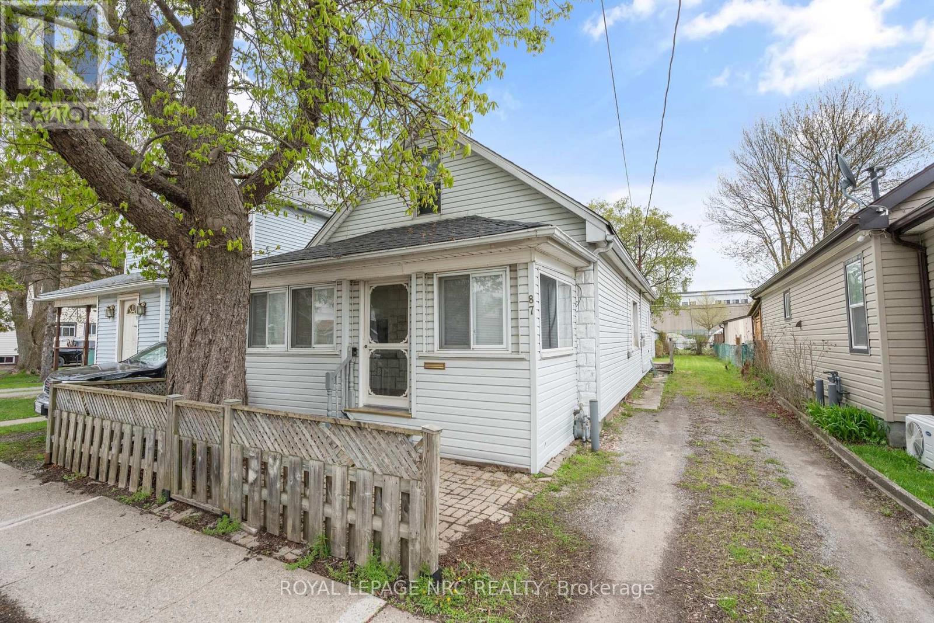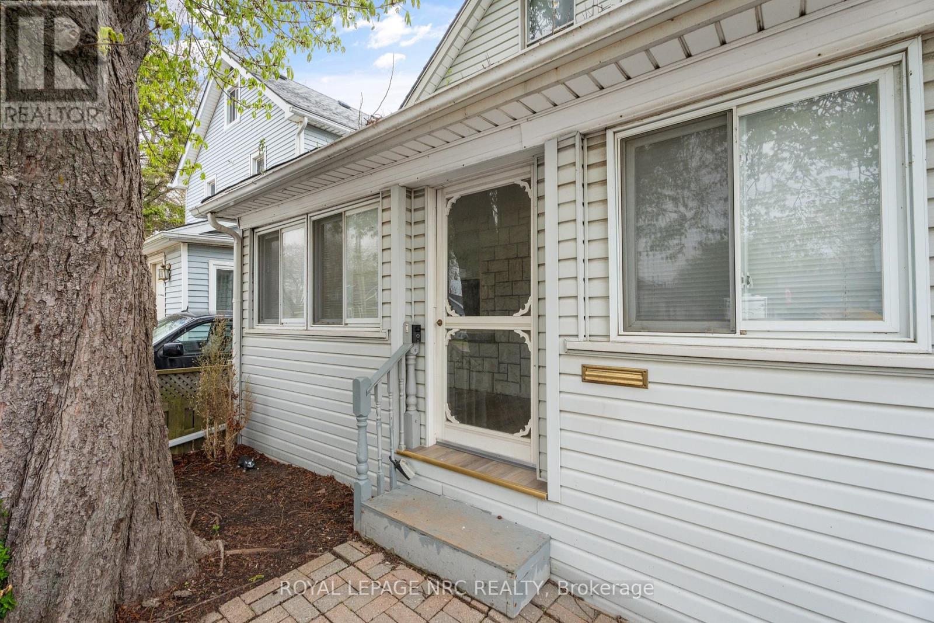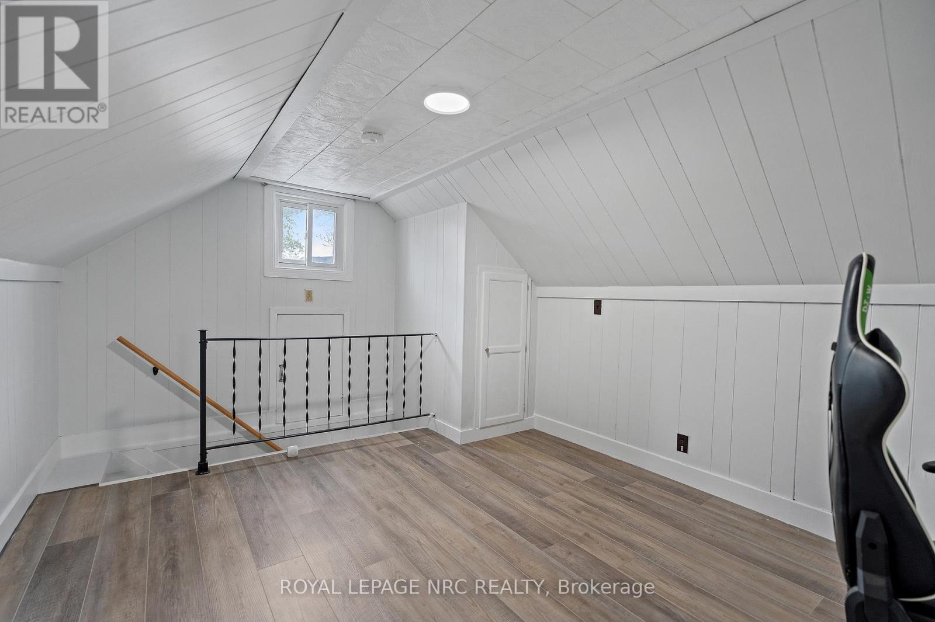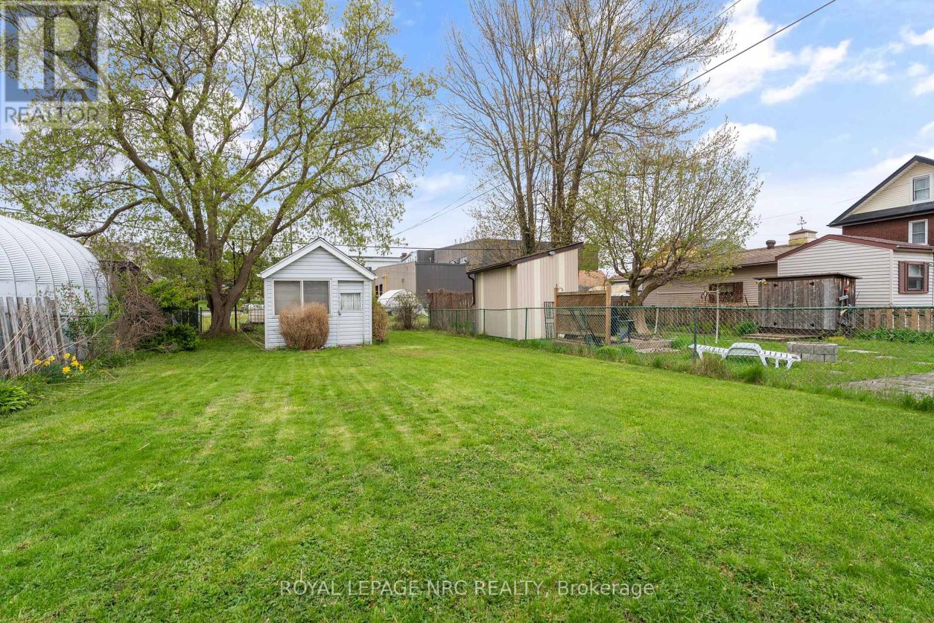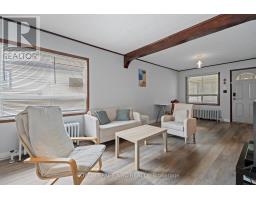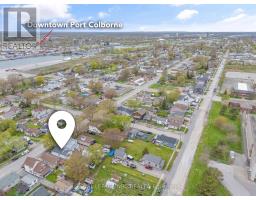87 Mitchell Street Port Colborne, Ontario L3K 1X6
$375,888
Welcome to this beautifully updated home in the heart of East Village, Port Colborne-just steps from the Friendship Trail, the Welland Canal, downtown, and walking distance to Nickel Beach! This move-in ready home features 4 spacious bedrooms and 1 modernized bathroom, with 2 bedrooms conveniently located on the main floor. The open-concept living and dining area is perfect for family living and entertaining, offering a bright, welcoming atmosphere. Enjoy the convenience of a rear/side entrance with a cozy porch, ideal for everyday use. Outside, a large shed with a concrete floor provides exceptional storage or workshop space, and the 3-car driveway means you'll never worry about parking. Recent renovations include: Brand new flooring throughout, Stylish, updated bathroom, New stove , professionally painted kitchen cabinets and freshly painted throughout. The home also includes a partial basement, offering additional storage. Whether you are a first-time buyer, investor, or looking to downsize, this charming property has it all in a location you'll love. (id:50886)
Property Details
| MLS® Number | X12137307 |
| Property Type | Single Family |
| Community Name | 876 - East Village |
| Parking Space Total | 3 |
Building
| Bathroom Total | 1 |
| Bedrooms Above Ground | 4 |
| Bedrooms Total | 4 |
| Appliances | Dryer, Stove, Washer, Refrigerator |
| Basement Development | Unfinished |
| Basement Type | Partial (unfinished) |
| Construction Style Attachment | Detached |
| Exterior Finish | Vinyl Siding |
| Foundation Type | Block, Concrete |
| Heating Fuel | Natural Gas |
| Heating Type | Hot Water Radiator Heat |
| Stories Total | 2 |
| Size Interior | 1,100 - 1,500 Ft2 |
| Type | House |
| Utility Water | Municipal Water |
Parking
| No Garage |
Land
| Acreage | No |
| Sewer | Sanitary Sewer |
| Size Depth | 132 Ft |
| Size Frontage | 33 Ft |
| Size Irregular | 33 X 132 Ft |
| Size Total Text | 33 X 132 Ft |
Rooms
| Level | Type | Length | Width | Dimensions |
|---|---|---|---|---|
| Second Level | Bedroom 3 | 3.73 m | 3.2 m | 3.73 m x 3.2 m |
| Second Level | Bedroom 4 | 3.66 m | 3.2 m | 3.66 m x 3.2 m |
| Main Level | Living Room | 5.36 m | 1.91 m | 5.36 m x 1.91 m |
| Main Level | Kitchen | 3.66 m | 3.43 m | 3.66 m x 3.43 m |
| Main Level | Bedroom | 3.78 m | 2.51 m | 3.78 m x 2.51 m |
| Main Level | Bedroom 2 | 3.35 m | 2.51 m | 3.35 m x 2.51 m |
| Main Level | Bathroom | 2 m | 1.2 m | 2 m x 1.2 m |
Contact Us
Contact us for more information
Caterina Ficano
Salesperson
4850 Dorchester Road #b
Niagara Falls, Ontario L2E 6N9
(905) 357-3000
www.nrcrealty.ca/

