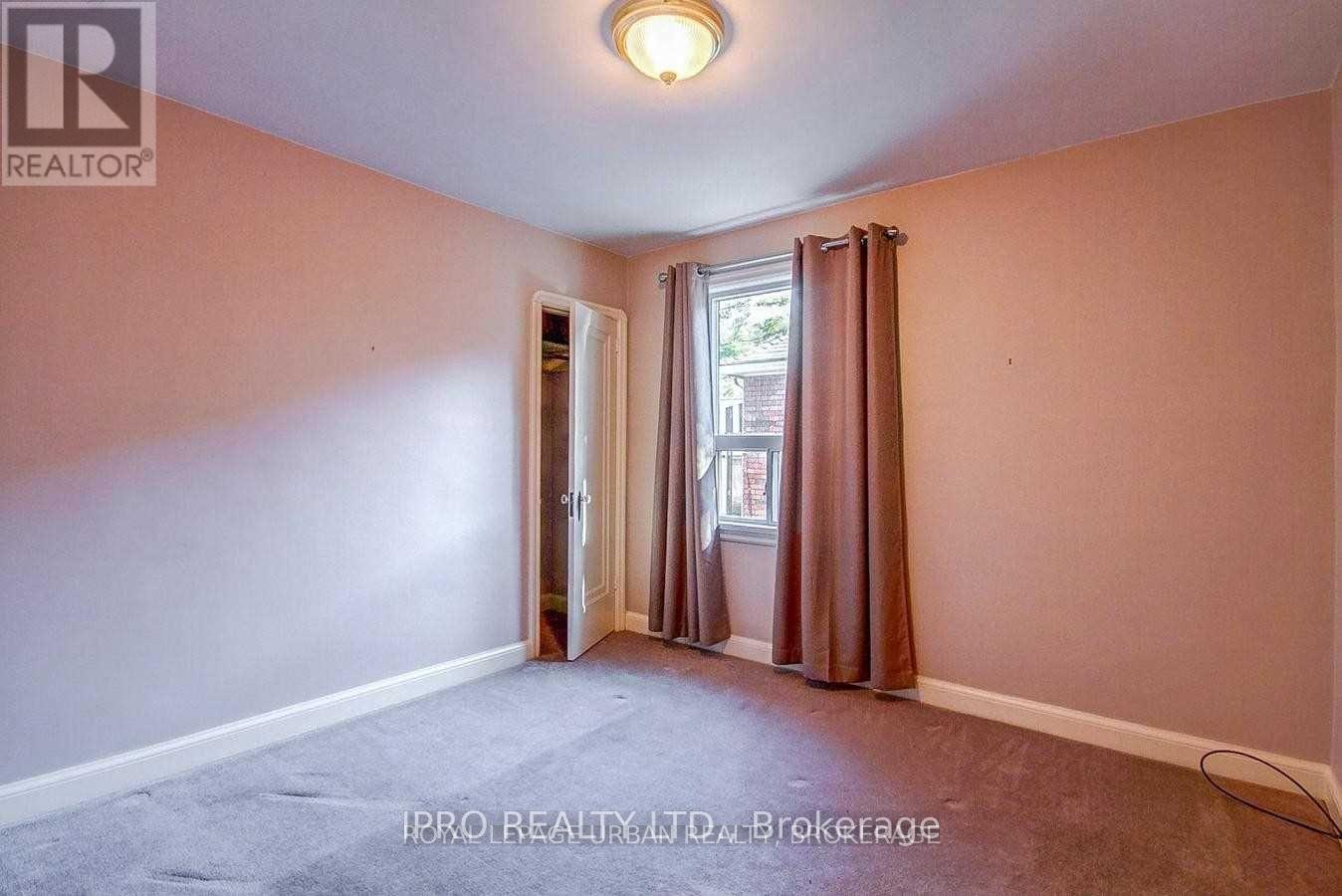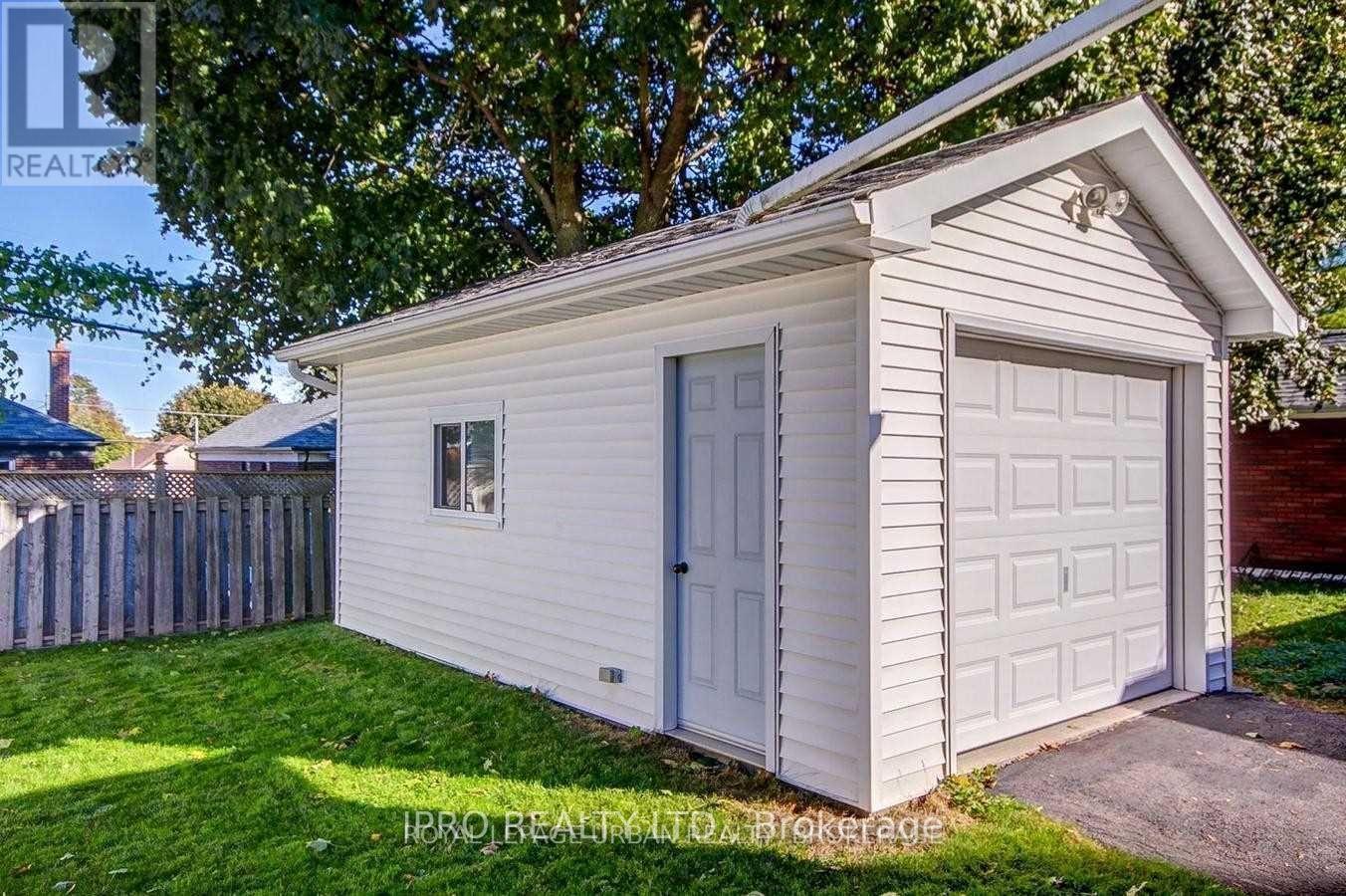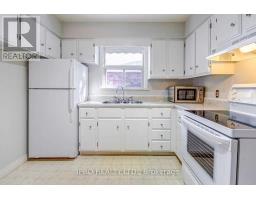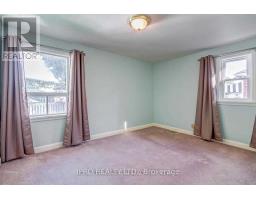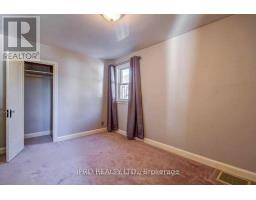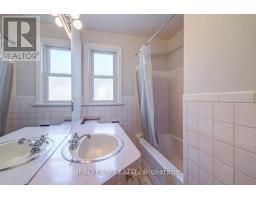87 Oakes Avenue Oshawa, Ontario L1G 6C5
4 Bedroom
2 Bathroom
Raised Bungalow
Forced Air
$2,900 Monthly
Welcome To 87 Oakes Ave In Most Desirable O'neill District! This Detached 3 Bedroom Bungalow Features An Eat In Kitchen, Open Concept Dining & Living Room Area With Large Windows, Hardwood Floors, 4 Pc Washroom. Finished Basement With Side Separate Entrance And Updated Laminate Floors, Updated Windows, 3 Pc Wash. 3 Parking Spaces, Full Garage Plus Spacious Shed For Storage. Immaculately Clean. Close To All Shops, Transit & Schools! **** EXTRAS **** Utilities are extra! (id:50886)
Property Details
| MLS® Number | E9383869 |
| Property Type | Single Family |
| Community Name | O'Neill |
| ParkingSpaceTotal | 3 |
Building
| BathroomTotal | 2 |
| BedroomsAboveGround | 3 |
| BedroomsBelowGround | 1 |
| BedroomsTotal | 4 |
| Appliances | Dryer, Hood Fan, Microwave, Refrigerator, Stove, Washer, Window Coverings |
| ArchitecturalStyle | Raised Bungalow |
| BasementDevelopment | Finished |
| BasementFeatures | Separate Entrance |
| BasementType | N/a (finished) |
| ConstructionStyleAttachment | Detached |
| ExteriorFinish | Aluminum Siding, Brick |
| FlooringType | Hardwood, Laminate, Carpeted |
| FoundationType | Unknown |
| HeatingFuel | Natural Gas |
| HeatingType | Forced Air |
| StoriesTotal | 1 |
| Type | House |
| UtilityWater | Municipal Water |
Parking
| Detached Garage |
Land
| Acreage | No |
| Sewer | Sanitary Sewer |
Rooms
| Level | Type | Length | Width | Dimensions |
|---|---|---|---|---|
| Basement | Bathroom | 2.5 m | 2.8 m | 2.5 m x 2.8 m |
| Basement | Recreational, Games Room | 7.5 m | 4 m | 7.5 m x 4 m |
| Basement | Living Room | 6.5 m | 4 m | 6.5 m x 4 m |
| Basement | Bedroom | 3.8 m | 4 m | 3.8 m x 4 m |
| Main Level | Living Room | 5 m | 4.2 m | 5 m x 4.2 m |
| Main Level | Dining Room | 3 m | 4 m | 3 m x 4 m |
| Main Level | Kitchen | 4 m | 4 m | 4 m x 4 m |
| Main Level | Bathroom | 3 m | 2.5 m | 3 m x 2.5 m |
| Main Level | Primary Bedroom | 4.2 m | 4 m | 4.2 m x 4 m |
| Main Level | Bedroom 2 | 4 m | 3.8 m | 4 m x 3.8 m |
| Main Level | Bedroom 3 | 4 m | 4 m | 4 m x 4 m |
https://www.realtor.ca/real-estate/27508595/87-oakes-avenue-oshawa-oneill-oneill
Interested?
Contact us for more information
Evanthia Effie Chambers
Salesperson
Ipro Realty Ltd.
276 Danforth Avenue
Toronto, Ontario M4K 1N6
276 Danforth Avenue
Toronto, Ontario M4K 1N6
















